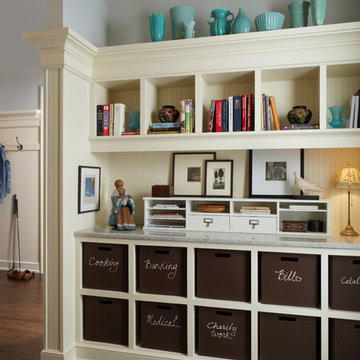Studio classico a costo medio
Filtra anche per:
Budget
Ordina per:Popolari oggi
61 - 80 di 5.565 foto
1 di 3
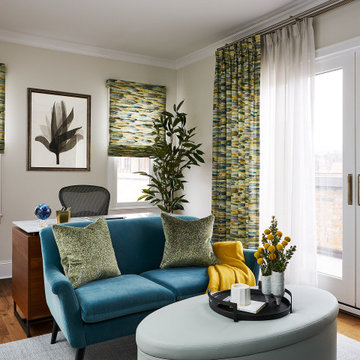
A work friendly space in your own home that inspires feelings of harmony and success through its green and blue tones.
Foto di un piccolo studio classico
Foto di un piccolo studio classico

Immagine di un atelier tradizionale di medie dimensioni con pareti bianche, parquet chiaro, scrivania autoportante, pavimento beige, soffitto a cassettoni e carta da parati
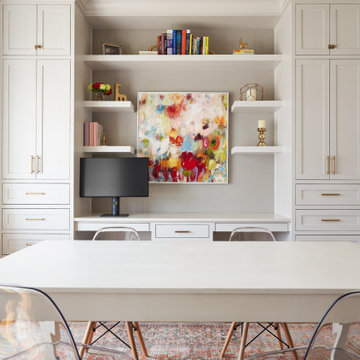
Beautiful painted home office. All white cabinetry featuring an inset construction method
Foto di una grande stanza da lavoro classica con scrivania incassata
Foto di una grande stanza da lavoro classica con scrivania incassata
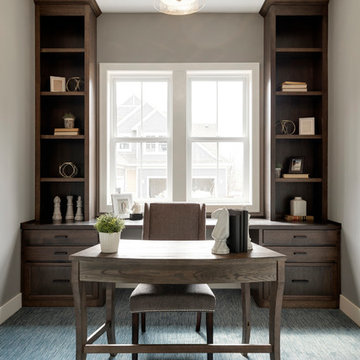
Handsome home office with custom built in cabinetry
Ispirazione per un ufficio chic di medie dimensioni con pareti grigie, moquette, nessun camino, pavimento blu e scrivania autoportante
Ispirazione per un ufficio chic di medie dimensioni con pareti grigie, moquette, nessun camino, pavimento blu e scrivania autoportante
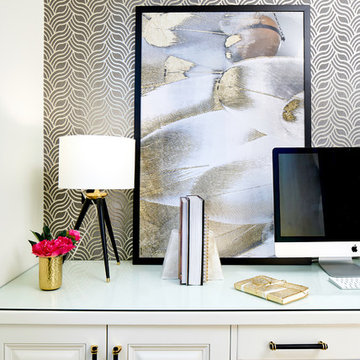
Close-up of this formerly-dark home office! Cabinets painted in Sherwin Williams SW 7005 "Pure White", and wallpaper feature wall installation, both by Paper Moon Painting. Photo by Matthew Niemann.

Paint by Sherwin Williams
Body Color - Wool Skein - SW 6148
Flex Suite Color - Universal Khaki - SW 6150
Downstairs Guest Suite Color - Silvermist - SW 7621
Downstairs Media Room Color - Quiver Tan - SW 6151
Exposed Beams & Banister Stain - Northwood Cabinets - Custom Truffle Stain
Gas Fireplace by Heat & Glo
Flooring & Tile by Macadam Floor & Design
Hardwood by Shaw Floors
Hardwood Product Kingston Oak in Tapestry
Carpet Products by Dream Weaver Carpet
Main Level Carpet Cosmopolitan in Iron Frost
Beverage Station Backsplash by Glazzio Tiles
Tile Product - Versailles Series in Dusty Trail Arabesque Mosaic
Slab Countertops by Wall to Wall Stone Corp
Main Level Granite Product Colonial Cream
Downstairs Quartz Product True North Silver Shimmer
Windows by Milgard Windows & Doors
Window Product Style Line® Series
Window Supplier Troyco - Window & Door
Window Treatments by Budget Blinds
Lighting by Destination Lighting
Interior Design by Creative Interiors & Design
Custom Cabinetry & Storage by Northwood Cabinets
Customized & Built by Cascade West Development
Photography by ExposioHDR Portland
Original Plans by Alan Mascord Design Associates
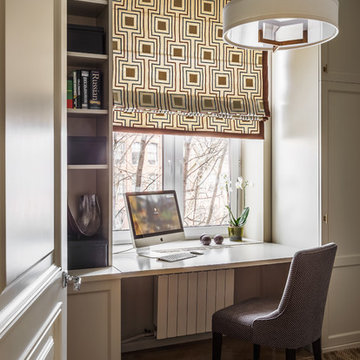
Дизайнер - Оксана Бутман,
Архитектор - Наталья Анахина,
Фотограф - Красюк Сергей
Esempio di un piccolo ufficio classico con pareti grigie, pavimento in legno massello medio e scrivania incassata
Esempio di un piccolo ufficio classico con pareti grigie, pavimento in legno massello medio e scrivania incassata
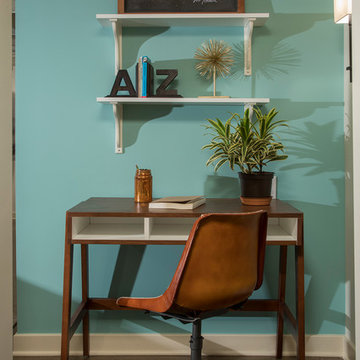
Photography: Mars Photo and Design. Every square inch of this small basement remodel is utilized. This recessed space provides the perfect area for a small desk and shelving so the kids don't have to fight over desk space. Basement remodel was completed by Meadowlark Design + Build in Ann Arbor, Michigan
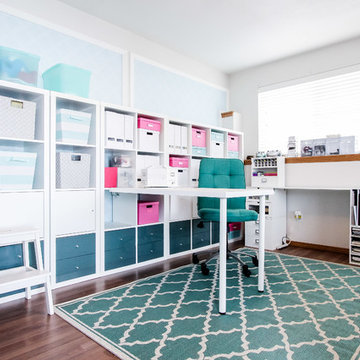
Ispirazione per una piccola stanza da lavoro classica con pareti bianche, pavimento in laminato e scrivania incassata
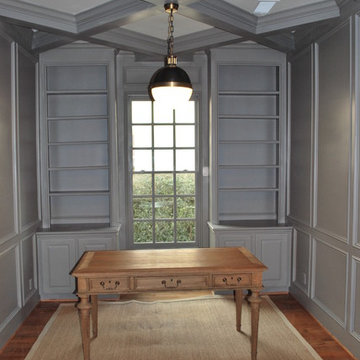
WE refinished this office from a dark stained finish to a beautiful sherwin Williams dovetail tinted lacquer. we painted the insert of the ceiling pure white for contrast
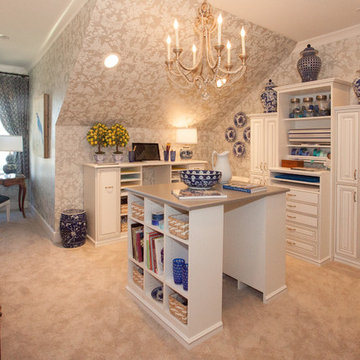
Clostes by McKenry partnered with Todd Richesin Interiors to create this beautiful Craft Room for the Symphony Show House 2016.
Photo: Rachael Brooks
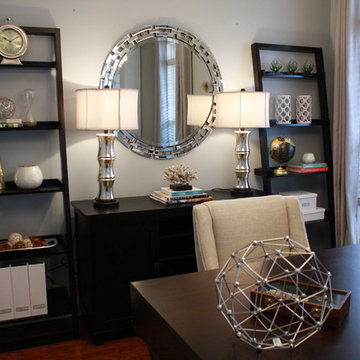
Our client asked us to turn this spare bedroom into a functional, sophisticated study. We wanted to incorporate our client's existing furniture, so we focused on finding the rest of the furnishings in a deep, espresso-colored wood. Once we had the larger pieces all set and ready to go, we worked in the new artwork, window treatments, accessories, and decor - which all beautifully contrasted against the darker wood and added some major character!
Home located in Atlanta, Georgia. Designed by interior design firm, VRA Interiors, who serve the entire Atlanta metropolitan area including Buckhead, Dunwoody, Sandy Springs, Cobb County, and North Fulton County.
For more about VRA Interior Design, click here: https://www.vrainteriors.com/
To learn more about this project, click here: https://www.vrainteriors.com/portfolio/piedmont-drive/
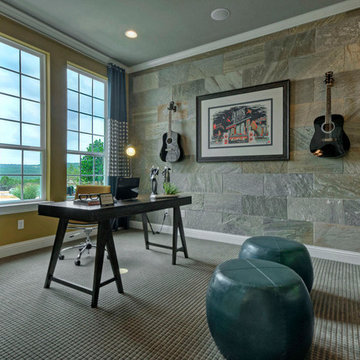
Study with stone wall
Foto di un ufficio classico di medie dimensioni con pareti beige, moquette, nessun camino e scrivania autoportante
Foto di un ufficio classico di medie dimensioni con pareti beige, moquette, nessun camino e scrivania autoportante
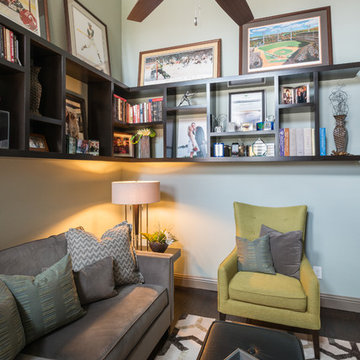
Idee per un piccolo ufficio chic con pareti grigie, parquet scuro e scrivania incassata
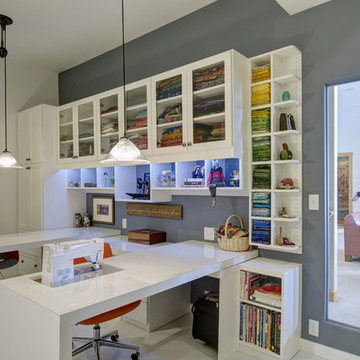
©Finished Basement Company
Sewing room with limitless storage and table surface to work on art projects or large quilts
Idee per una stanza da lavoro classica di medie dimensioni con pareti grigie, pavimento in gres porcellanato, nessun camino, scrivania incassata e pavimento bianco
Idee per una stanza da lavoro classica di medie dimensioni con pareti grigie, pavimento in gres porcellanato, nessun camino, scrivania incassata e pavimento bianco
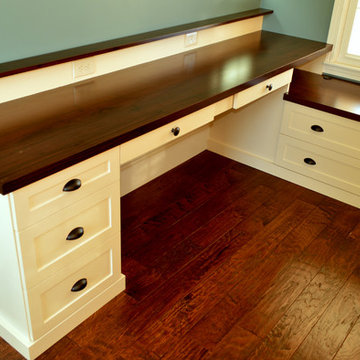
Ispirazione per un ufficio classico di medie dimensioni con pareti blu, parquet scuro e scrivania incassata
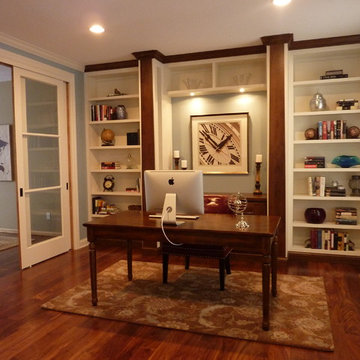
This interior renovation started with a under used front room. (dining or living room it was hard to tell what the original design intended it to be) We transformed this room into a spacious home office. Two sets of doors lead into the room one set of French doors and one set of sliding bi-pass doors. Wall to wall shelving create space and the locking custom filing cabinets between bookshelves make a secure storage compartment.
Woodcraft Design Build Inc.
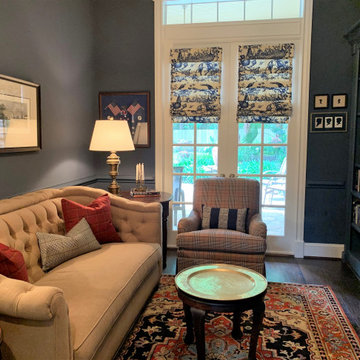
No English manor would be complete without a library, or a man cave today. Blue - grey walls envelope a library with bookshelves in the same color. Accents of red and black give the room its manly feel. This room, little more than a closet, was totally gutted to take out a non-functioning desk and make this a place to read and relax.

Once their basement remodel was finished they decided that wasn't stressful enough... they needed to tackle every square inch on the main floor. I joke, but this is not for the faint of heart. Being without a kitchen is a major inconvenience, especially with children.
The transformation is a completely different house. The new floors lighten and the kitchen layout is so much more function and spacious. The addition in built-ins with a coffee bar in the kitchen makes the space seem very high end.
The removal of the closet in the back entry and conversion into a built-in locker unit is one of our favorite and most widely done spaces, and for good reason.
The cute little powder is completely updated and is perfect for guests and the daily use of homeowners.
The homeowners did some work themselves, some with their subcontractors, and the rest with our general contractor, Tschida Construction.
Studio classico a costo medio
4
