Studio blu con parquet chiaro
Filtra anche per:
Budget
Ordina per:Popolari oggi
41 - 60 di 292 foto
1 di 3
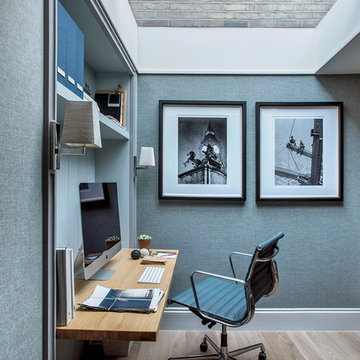
Foto di un piccolo studio minimalista con pareti blu, parquet chiaro, scrivania incassata e pavimento beige

Saphire Home Office.
featuring beautiful custom cabinetry and furniture
Immagine di un grande atelier tradizionale con pareti blu, parquet chiaro, scrivania autoportante, pavimento beige, soffitto in carta da parati e carta da parati
Immagine di un grande atelier tradizionale con pareti blu, parquet chiaro, scrivania autoportante, pavimento beige, soffitto in carta da parati e carta da parati

Esempio di uno studio costiero con libreria, pareti blu, camino classico, cornice del camino in mattoni, scrivania incassata e parquet chiaro
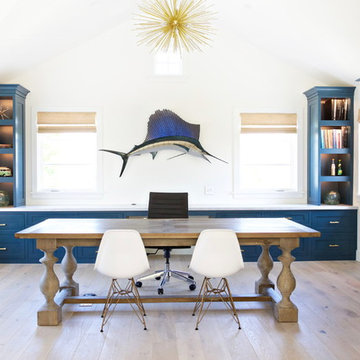
Esempio di uno studio stile marino con pareti bianche, parquet chiaro, nessun camino, scrivania autoportante e pavimento beige
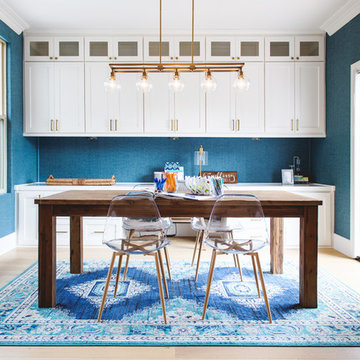
Idee per uno studio stile marinaro con pareti blu, parquet chiaro, nessun camino e scrivania autoportante
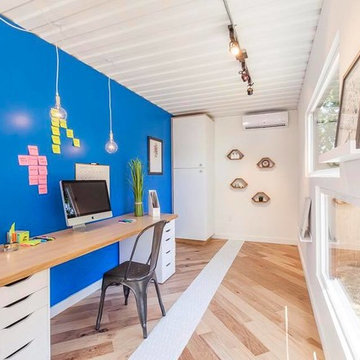
Shipping Container Renovation. Workspace within shipping container. Glass cutouts in shipping container to allow for natural light. Royal blue accent wall. Office space. Wood and tile mixed flooring design. Track lighting. Cement Tiles. Outdoor space. Guesthouse ideas.
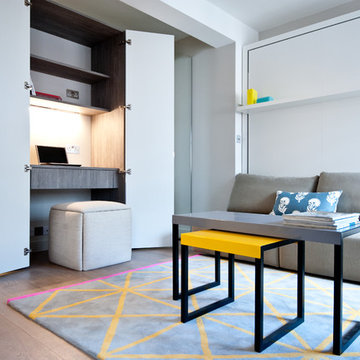
Foto di un piccolo ufficio contemporaneo con parquet chiaro, scrivania incassata e pareti bianche
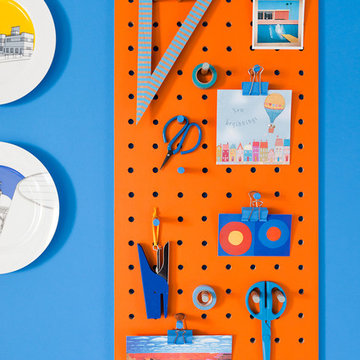
Bold colour was the order of the day in the spacious hallway, providing a dramatic entrance and a compact working area accessorised with an iconic Maclamp No.8 and vibrant yet functional pegboard.
Photography: Megan Taylor
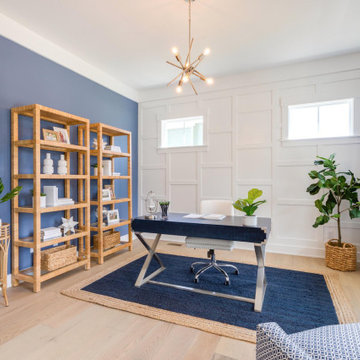
Esempio di un ufficio costiero con pareti bianche, parquet chiaro, scrivania autoportante e pavimento beige
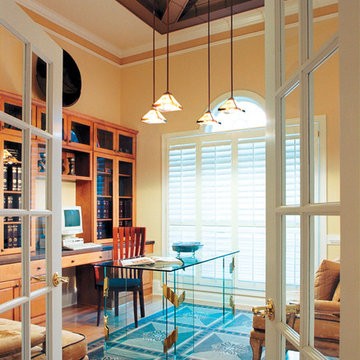
The classy and upscale appeal of European stucco will never go out of style. Embellished with fieldstone accents, the Finley’s façade is as welcoming as it is eye-catching. But the real treat is inside…with a floor plan that is sure to please! The master suite was designed to be a true haven for its resident. Its private sitting room is an extension of the suite, with dimensions generous enough to house plenty of furniture or exercise equipment. Unlike many of its one-level counterparts, the Finley has two living rooms: one serving as the home’s focal point and one adjoining the breakfast area for informal gatherings.
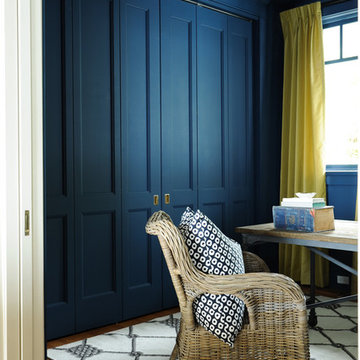
Idee per un ufficio costiero di medie dimensioni con pareti blu, parquet chiaro, nessun camino, scrivania incassata e pavimento marrone
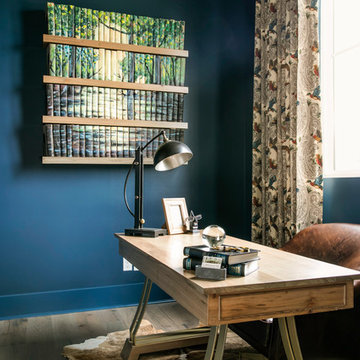
Immagine di un piccolo ufficio rustico con pareti blu, parquet chiaro, nessun camino, scrivania autoportante e pavimento beige
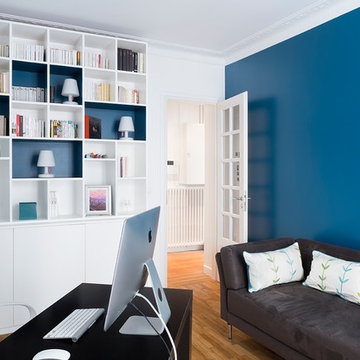
Maude Artarit
Idee per un ufficio chic di medie dimensioni con pareti blu, parquet chiaro, scrivania autoportante e pavimento beige
Idee per un ufficio chic di medie dimensioni con pareti blu, parquet chiaro, scrivania autoportante e pavimento beige
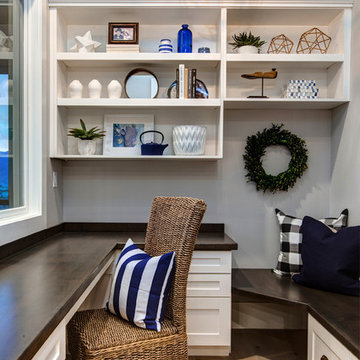
Immagine di un ufficio country di medie dimensioni con pareti bianche, parquet chiaro e scrivania incassata
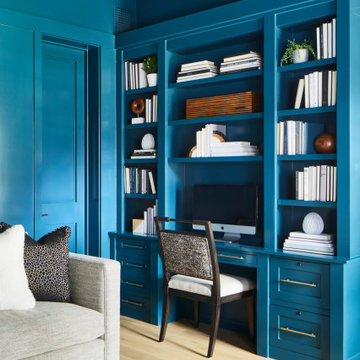
Martha O'Hara Interiors, Interior Design & Photo Styling | Atlantis Architects, Architect | Andrea Calo, Photography
Please Note: All “related,” “similar,” and “sponsored” products tagged or listed by Houzz are not actual products pictured. They have not been approved by Martha O’Hara Interiors nor any of the professionals credited. For information about our work, please contact design@oharainteriors.com.
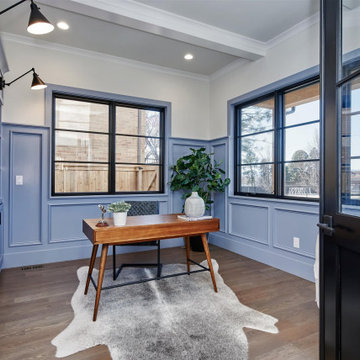
Esempio di un grande ufficio country con pareti blu, parquet chiaro, pavimento marrone e travi a vista
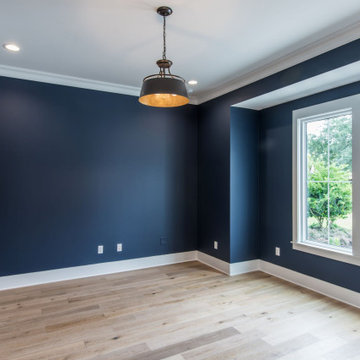
DreamDesign®49 is a modern lakefront Anglo-Caribbean style home in prestigious Pablo Creek Reserve. The 4,352 SF plan features five bedrooms and six baths, with the master suite and a guest suite on the first floor. Most rooms in the house feature lake views. The open-concept plan features a beamed great room with fireplace, kitchen with stacked cabinets, California island and Thermador appliances, and a working pantry with additional storage. A unique feature is the double staircase leading up to a reading nook overlooking the foyer. The large master suite features James Martin vanities, free standing tub, huge drive-through shower and separate dressing area. Upstairs, three bedrooms are off a large game room with wet bar and balcony with gorgeous views. An outdoor kitchen and pool make this home an entertainer's dream.
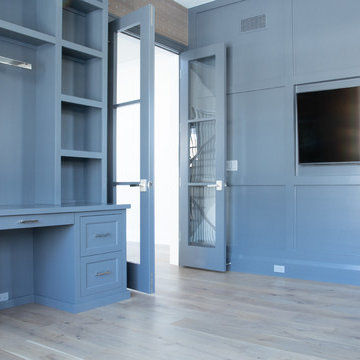
Home office with custom hardwood flooring, built in desk, blue walls and cabinets.
Foto di un ufficio minimalista di medie dimensioni con pareti blu, parquet chiaro, scrivania incassata e pavimento marrone
Foto di un ufficio minimalista di medie dimensioni con pareti blu, parquet chiaro, scrivania incassata e pavimento marrone
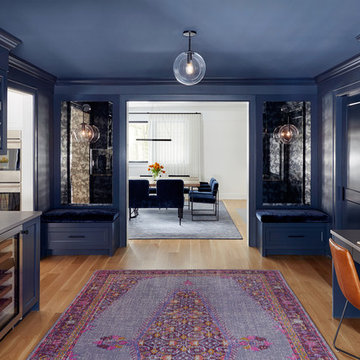
Esempio di un grande studio boho chic con pareti blu, parquet chiaro e scrivania incassata
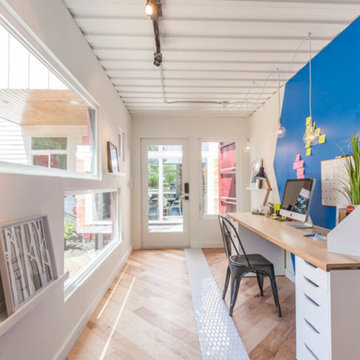
Shipping Container Renovation by Sige & Honey. Workspace within shipping container. Glass cutouts in shipping container to allow for natural light. Royal blue accent wall. Wood and tile mixed flooring design. Track lighting. Pendant bulb lighting.
Studio blu con parquet chiaro
3