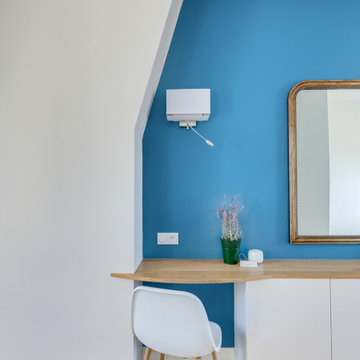Studio blu con pareti blu
Filtra anche per:
Budget
Ordina per:Popolari oggi
81 - 100 di 615 foto
1 di 3
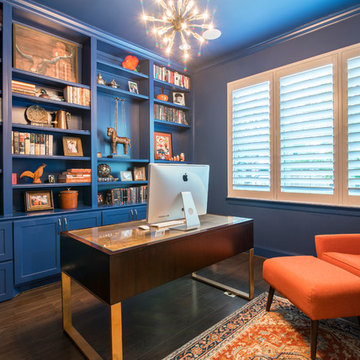
Idee per uno studio design di medie dimensioni con pareti blu e scrivania autoportante
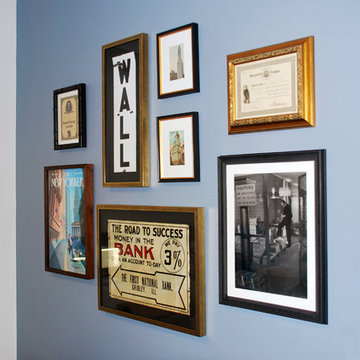
Gallery wall for a client in the financial/investment industry. Vintage metal subway signs, NYSE post cards, old stock certificates, New Yorker covers, etc, were framed and hung. Photo by: Lindsay MacRae

This study was designed with a young family in mind. A longhorn fan a black and white print was featured and used family photos and kids artwork for accents. Adding a few accessories on the bookcase with favorite books on the shelves give this space finishing touches. A mid-century desk and chair was recommended from CB2 to give the space a more modern feel but keeping a little traditional in the mix. Navy Wall to create bring your eye into the room as soon as you walk in from the front door.
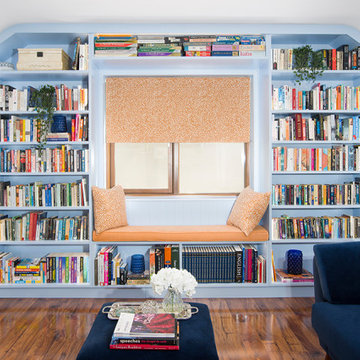
My brief was to design an office space that was multifunctional. It needed plenty of storage for their fabulous collection of books and to include a media area where the room could be utilised by all the family when not in use as an office. The new home office design that I created with new layout enabled me to add additional seating to allow them to watch a movie in the evening or play games on the media unit.
It also incorporates fabulous built in units painted in colourtrends Larkspur. The unit includes a built-in window seat and wrap around corner library bookcases and a custom radiator cover. It contains lots of storage too for board games and media games.
The Window seat includes a custom-made seat cushion, stunning blind and scatter cushions
I felt the room was very dark so I chose a colour palette that would brighten the room. I layered it with lots of textured wallpaper from Romo and villa Nova and opulent velvet and printed linen fabrics to create a sophisticated yet funky space for the homeowners. The rust orange fabrics provide a strong contrast against the pale blue and navy colours. Greenery and accessories were added to the shelves for a stylish finish. My clients Aine and Kieran were delighted with the space.
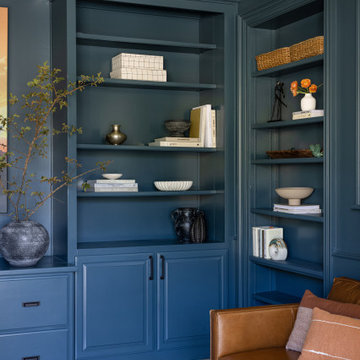
Ispirazione per un grande studio tradizionale con libreria, pareti blu, pavimento in travertino e scrivania autoportante
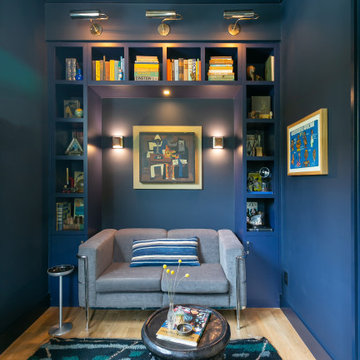
Foto di uno studio tradizionale di medie dimensioni con libreria, pareti blu e parquet chiaro

Study within a Classical Contemporary residence in Los Angeles, CA.
Esempio di un ufficio classico di medie dimensioni con pareti blu, parquet scuro, camino ad angolo, scrivania autoportante, pavimento marrone e pannellatura
Esempio di un ufficio classico di medie dimensioni con pareti blu, parquet scuro, camino ad angolo, scrivania autoportante, pavimento marrone e pannellatura

The family living in this shingled roofed home on the Peninsula loves color and pattern. At the heart of the two-story house, we created a library with high gloss lapis blue walls. The tête-à-tête provides an inviting place for the couple to read while their children play games at the antique card table. As a counterpoint, the open planned family, dining room, and kitchen have white walls. We selected a deep aubergine for the kitchen cabinetry. In the tranquil master suite, we layered celadon and sky blue while the daughters' room features pink, purple, and citrine.

Ispirazione per uno studio classico con pareti blu, nessun camino, scrivania autoportante e parquet scuro

Custom home designed with inspiration from the owner living in New Orleans. Study was design to be masculine with blue painted built in cabinetry, brick fireplace surround and wall. Custom built desk with stainless counter top, iron supports and and reclaimed wood. Bench is cowhide and stainless. Industrial lighting.
Jessie Young - www.realestatephotographerseattle.com
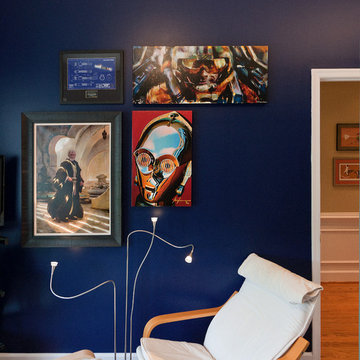
Ispirazione per un ufficio design di medie dimensioni con pareti blu e pavimento in legno massello medio

Idee per un ufficio classico con pareti blu, pavimento in legno verniciato, nessun camino e pavimento marrone
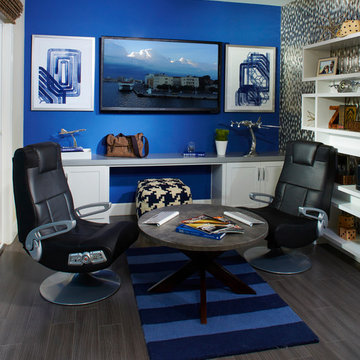
3-4 beds | 2.5-3.5 baths | approx. 1,440-1,815 square feet
*Arques Place sold out in January 2017*
Located in Sunnyvale’s East Arques and N. Fair Oaks, Arques Place offers:
• 85 Townhomes
• Community Club House
• Front yard space (per location)
• Large private outdoor decks
• 2 car side by side attached garage
• Downstairs bedrooms per plan
• Proximity to work centers and major employers
• Close to restaurants, shopping, outdoor amenities and parks
• Nearby Sunnyvale Caltrain station
• Close proximity to parks include Fair Oaks Park, Martin Murphy Junior Park and Columbia Park.
• Schools include San Miguel ES, Columbia MS, Fremont HS
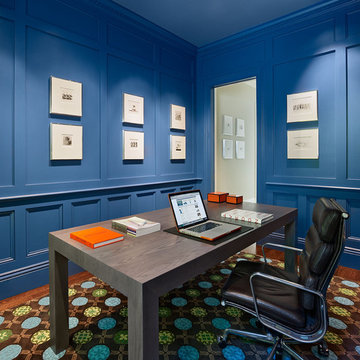
Complete renovation of historic Cow Hollow home. Existing front facade remained for historical purposes. Scope included framing the entire 3 story structure, constructing large concrete retaining walls, and installing a storefront folding door system at family room that opens onto rear stone patio. Rear yard features terraced concrete planters and living wall.
Photos: Bruce DaMonte
Interior Design: Martha Angus
Architect: David Gast
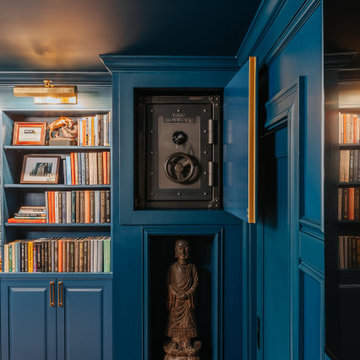
A unique home office for him, with a deep blue color palette and brass accents, subway tile accents, and custom built in cabinetry.
Immagine di un ufficio bohémian di medie dimensioni con pareti blu, pavimento in legno massello medio, scrivania autoportante e pavimento marrone
Immagine di un ufficio bohémian di medie dimensioni con pareti blu, pavimento in legno massello medio, scrivania autoportante e pavimento marrone
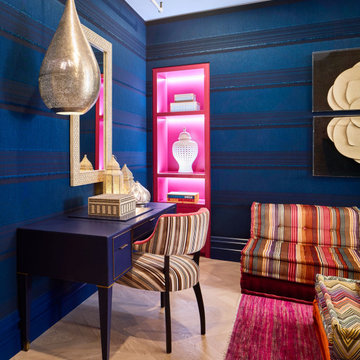
Esempio di un ufficio chic di medie dimensioni con pareti blu, parquet chiaro, scrivania autoportante, pavimento beige e carta da parati
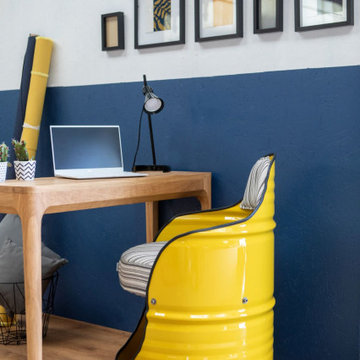
Vous avez envie de sièges originaux et de type industriel ? Découvrez notre gamme baril et notre offre de sur-mesure. Le contour original, contemporain et ergonomique du bidon va vous surprendre. Idéal pour donner une touche industriel à votre coin télétravail.
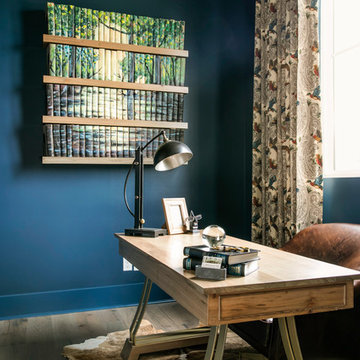
Immagine di un piccolo ufficio rustico con pareti blu, parquet chiaro, nessun camino, scrivania autoportante e pavimento beige
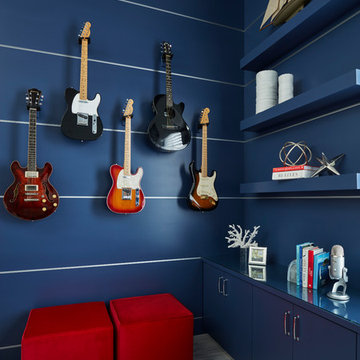
Photo Credit: Brantley Photography
Foto di uno studio costiero di medie dimensioni con pareti blu, moquette e pavimento grigio
Foto di uno studio costiero di medie dimensioni con pareti blu, moquette e pavimento grigio
Studio blu con pareti blu
5
