Studio blu a costo elevato
Filtra anche per:
Budget
Ordina per:Popolari oggi
141 - 160 di 438 foto
1 di 3
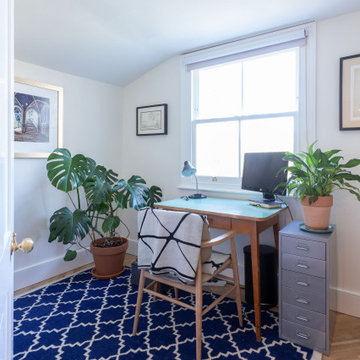
The small space available has been utilised well to create a study that includes storage, a view while working, and beautiful greenery. The parquet wood flooring has been continued into the room while a large area rug is soft and warm underfoot for those working from here, while also adding a decorative feature to the space. Wall art adds personality, as does the midcentury-modern desk.
Renovation by Absolute Project Management
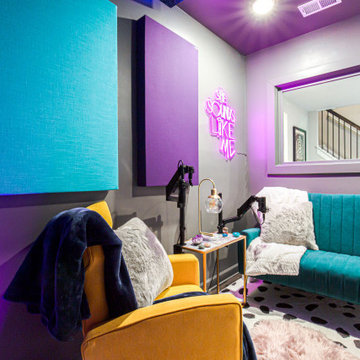
Idee per un grande studio bohémian con pareti grigie, pavimento in vinile, pavimento grigio e carta da parati
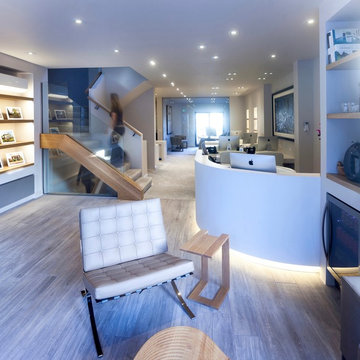
Winner of BEST UK OFFICE INTERIOR at The International Property Awards 2017-17 in London - Transforming a once dated shop interior into an Award Winning Office Interior with stylish bepoke custom made built in furniture & contemporary open plan design. A stunning Directors glass office space with unique naturally curved oak desk which has been cleverly designed to come through the structural glass wall. With elegant colour pallet throughout the interior and all natural materials such as woods & glass. Custom made Dutch Design Furniture and Lighting, all available through Janey Butler Interiors. A naturally light filled interior space, with stylish, contemporary design furniture and styling. A multi award winning Interior by Janey Butler Interiors and The Llama Group.
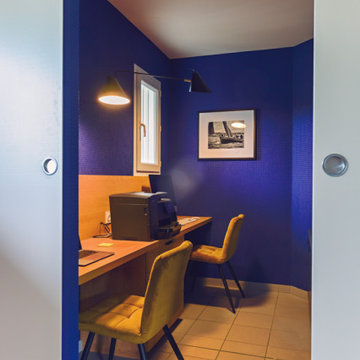
Création d'un bureau pour 2 dans ancienne arrière cuisine
Espace bibliothèque, rangement.
Papier peint DOT de Le Corbusier
Idee per un ufficio minimal di medie dimensioni con pareti blu, pavimento con piastrelle in ceramica, scrivania incassata, pavimento grigio e carta da parati
Idee per un ufficio minimal di medie dimensioni con pareti blu, pavimento con piastrelle in ceramica, scrivania incassata, pavimento grigio e carta da parati
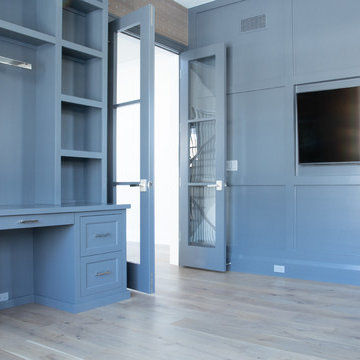
Home office with custom hardwood flooring, built in desk, blue walls and cabinets.
Foto di un ufficio minimalista di medie dimensioni con pareti blu, parquet chiaro, scrivania incassata e pavimento marrone
Foto di un ufficio minimalista di medie dimensioni con pareti blu, parquet chiaro, scrivania incassata e pavimento marrone
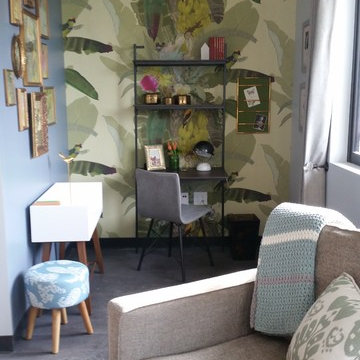
The guest suite has an amazing little nook that I turned into a combo laptop area and reading space for children. The wall-mounted desk keeps it roomy while the bright, bold, Timorous Beasties wallcovering makes it both interesting for the children and unexpected for adults staying there.
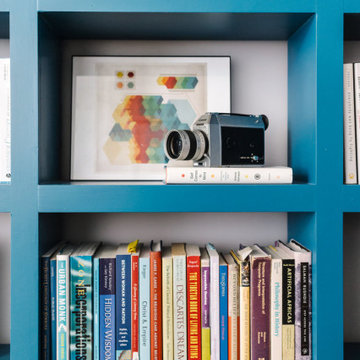
Completed in 2015, this project incorporates a Scandinavian vibe to enhance the modern architecture and farmhouse details. The vision was to create a balanced and consistent design to reflect clean lines and subtle rustic details, which creates a calm sanctuary. The whole home is not based on a design aesthetic, but rather how someone wants to feel in a space, specifically the feeling of being cozy, calm, and clean. This home is an interpretation of modern design without focusing on one specific genre; it boasts a midcentury master bedroom, stark and minimal bathrooms, an office that doubles as a music den, and modern open concept on the first floor. It’s the winner of the 2017 design award from the Austin Chapter of the American Institute of Architects and has been on the Tribeza Home Tour; in addition to being published in numerous magazines such as on the cover of Austin Home as well as Dwell Magazine, the cover of Seasonal Living Magazine, Tribeza, Rue Daily, HGTV, Hunker Home, and other international publications.
----
Featured on Dwell!
https://www.dwell.com/article/sustainability-is-the-centerpiece-of-this-new-austin-development-071e1a55
---
Project designed by the Atomic Ranch featured modern designers at Breathe Design Studio. From their Austin design studio, they serve an eclectic and accomplished nationwide clientele including in Palm Springs, LA, and the San Francisco Bay Area.
For more about Breathe Design Studio, see here: https://www.breathedesignstudio.com/
To learn more about this project, see here: https://www.breathedesignstudio.com/scandifarmhouse
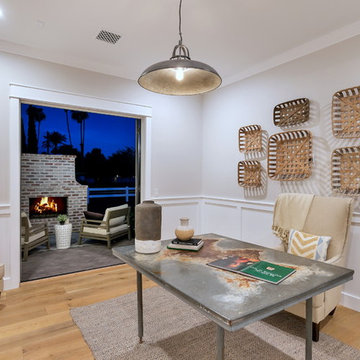
Esempio di un grande ufficio american style con pareti grigie, parquet chiaro, nessun camino, scrivania autoportante e pavimento marrone
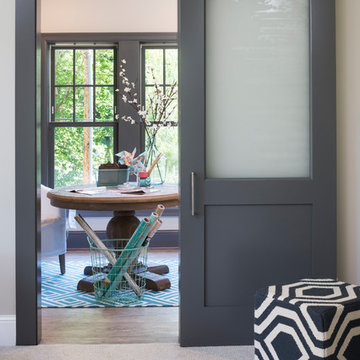
Home Office, which doesn't feel like and office with the barn door ad beautiful windows. -Photo by Landmark Photography
Immagine di una stanza da lavoro classica di medie dimensioni con pareti grigie, pavimento in legno massello medio, nessun camino e scrivania autoportante
Immagine di una stanza da lavoro classica di medie dimensioni con pareti grigie, pavimento in legno massello medio, nessun camino e scrivania autoportante
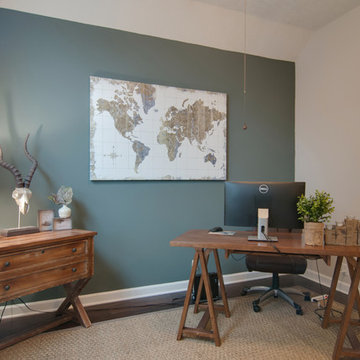
This client needed a clutter-free "home office" for him and his sweet dog. He did not need a lot of storage, since his occupation is computer driven, thus, he desired a casual, yet, organized place to work.
By changing the hard wood color to a darker color, changing the paint color, adding an accent wall, purchasing simple, yet, rustic-looking office furniture, USI was able to create a wonderful home-work space.
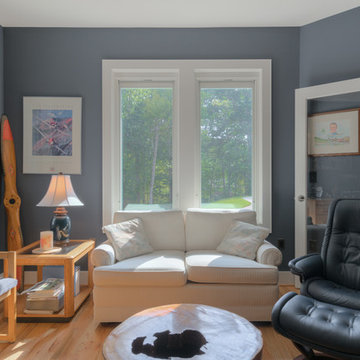
Modern study
Esempio di uno studio minimalista di medie dimensioni con pareti grigie, parquet chiaro, nessun camino e scrivania autoportante
Esempio di uno studio minimalista di medie dimensioni con pareti grigie, parquet chiaro, nessun camino e scrivania autoportante
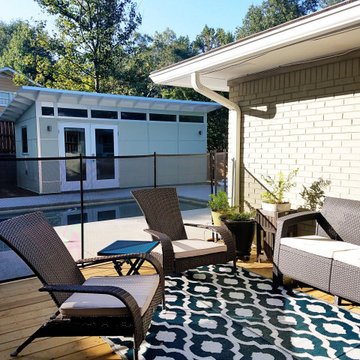
This Block-Sided 10x20 Signature Series DIY Installation out of Atlanta, GA showcases how to work from home, the right way. Promoting a bright, positive mood throughout the 9-to-5 grind, our high-efficiency windows and Full-Lite Glass French Doors bathe the Life Style Interior of this Studio Shed in natural light. Amber-hued Hickory Hardwood Flooring contrasts against white-washed walls to warm up the space. This Signature Series is positioned just steps away from leisure-time. Just within one’s line of sight whilst in his or her desk chair is an outdoor pool and an al fresco seating area. After a particularly grueling workday, one can still look forward to having a place where he or she could chat away about the day’s events with a loved one. With a Studio Shed, working from home can be productive, and with an office you can leave behind at the end of the day. Rethink how you organize not only your backyard, but also your professional life with us. Configure a Signature Series backyard office of your own with our convenient 3-D modeling tool on our website: https://www.studio-shed.com/configurator/
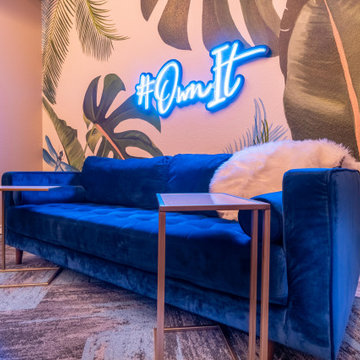
A laidback place to work, take photos, and make videos for a content creator that doubles as an entertaining space. The key to transforming the mood in a room is good lighting. These LED lights provide uplighting in a warm tone to lower the energy and it's also on a dimmer. And the custom neon lights make it vibey.
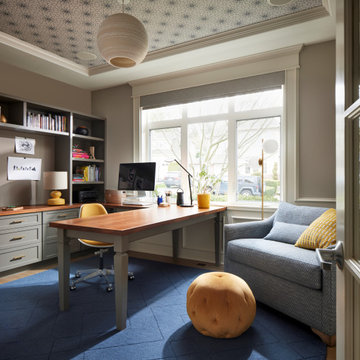
Home Office and Guest Bedroom with single size sofa bed.
Immagine di un atelier chic con moquette, scrivania autoportante e soffitto in carta da parati
Immagine di un atelier chic con moquette, scrivania autoportante e soffitto in carta da parati
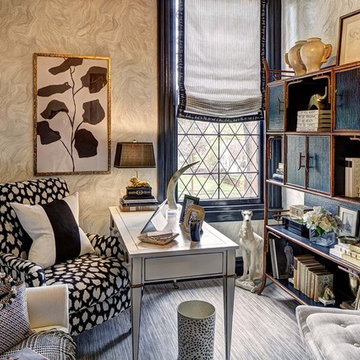
Wing Wong Memories TTL, LLC
Immagine di un piccolo ufficio chic con moquette, scrivania autoportante, pavimento multicolore e pareti grigie
Immagine di un piccolo ufficio chic con moquette, scrivania autoportante, pavimento multicolore e pareti grigie
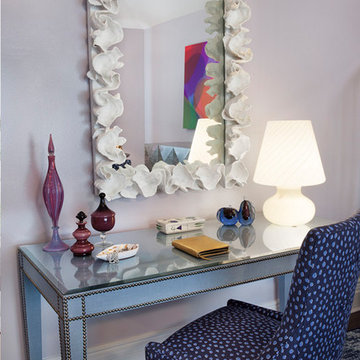
Immagine di un ufficio minimal di medie dimensioni con pareti grigie, parquet scuro e scrivania autoportante
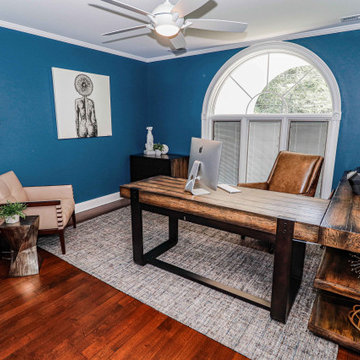
Foto di un ufficio chic di medie dimensioni con pareti blu, pavimento in legno massello medio, nessun camino, scrivania autoportante e pavimento marrone
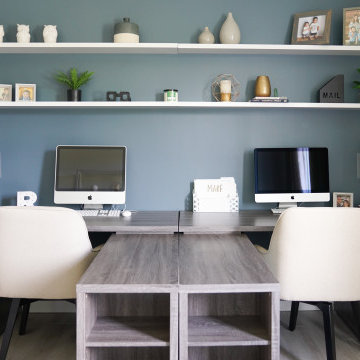
Modern Casual Home Office Decor designed by KJ Design Collective.
Ispirazione per uno studio moderno
Ispirazione per uno studio moderno
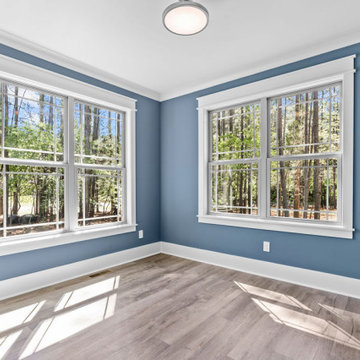
Idee per uno studio tradizionale di medie dimensioni con pareti blu, pavimento in vinile e pavimento grigio
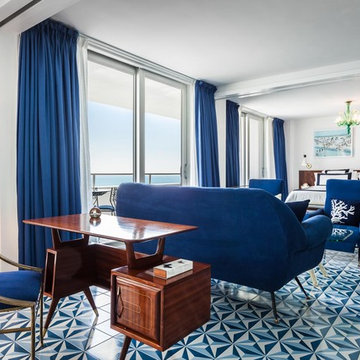
Foto di un grande ufficio minimalista con pareti bianche, pavimento con piastrelle in ceramica, nessun camino, scrivania autoportante e pavimento blu
Studio blu a costo elevato
8