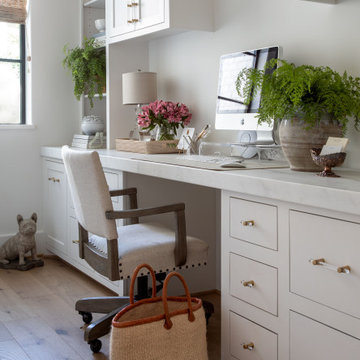Studio bianco di lusso
Filtra anche per:
Budget
Ordina per:Popolari oggi
101 - 120 di 944 foto
1 di 3

Architecture, Construction Management, Interior Design, Art Curation & Real Estate Advisement by Chango & Co.
Construction by MXA Development, Inc.
Photography by Sarah Elliott
See the home tour feature in Domino Magazine
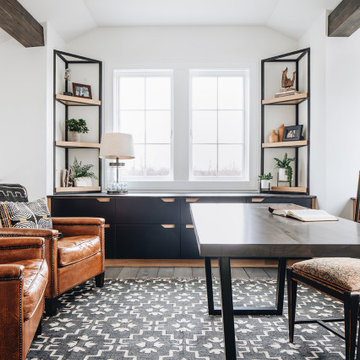
Foto di uno studio classico di medie dimensioni con pareti bianche, parquet scuro, scrivania autoportante, pavimento marrone e travi a vista
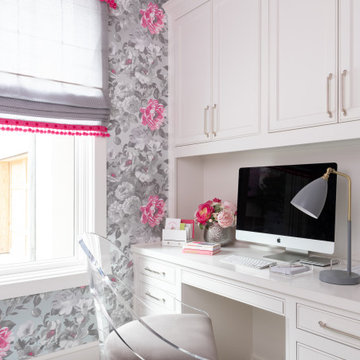
Beautiful, Female Client's Home Office covered in her favorite Peonies Wallpaper! This fun and functional Roman Shade designed to filter the light but bring a touch of whimsy with the hot pink pom pom trim. Who wouldn't want to WFH in here?!! Interior Design by Dona Rosene Interiors / Photography by Michael Hunter
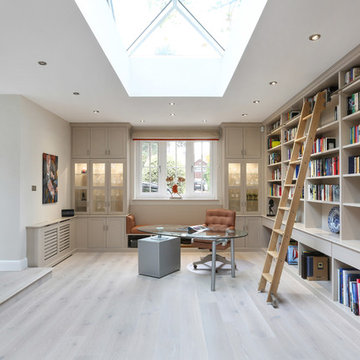
Design, manufacture and installation of a bespoke large built-in library with handmade oak sliding ladder, built in soft close drawers, storage cabinets, display cabinets with lighting, seating and built in radiator cabinet. All cabinetry has a sprayed finish and the sliding oak ladder is finished in a natural oil.
Photography by Alex Maguire Photography.
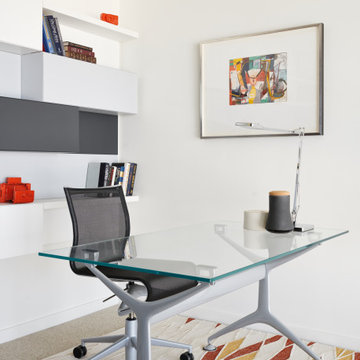
Esempio di un piccolo studio contemporaneo con pareti bianche, moquette, scrivania autoportante e pavimento beige
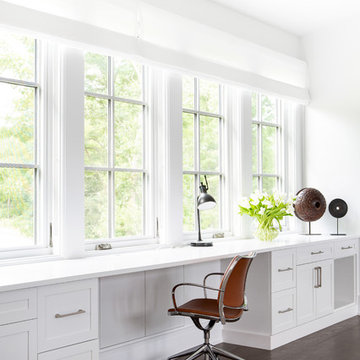
Architectural advisement, Interior Design, Custom Furniture Design & Art Curation by Chango & Co
Photography by Sarah Elliott
See the feature in Rue Magazine
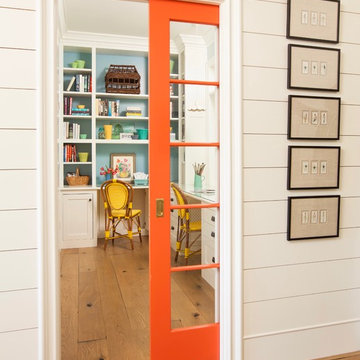
John Ellis for Country Living
Immagine di un piccolo ufficio country con pareti blu, parquet chiaro, scrivania incassata e pavimento marrone
Immagine di un piccolo ufficio country con pareti blu, parquet chiaro, scrivania incassata e pavimento marrone
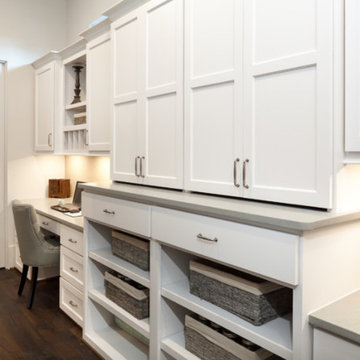
Custom Home Designed by Purser Architectural in Houston, TX. Gorgeously Built by Cason Graye Homes
Immagine di una grande stanza da lavoro minimal con pareti grigie, parquet scuro, scrivania incassata e pavimento marrone
Immagine di una grande stanza da lavoro minimal con pareti grigie, parquet scuro, scrivania incassata e pavimento marrone
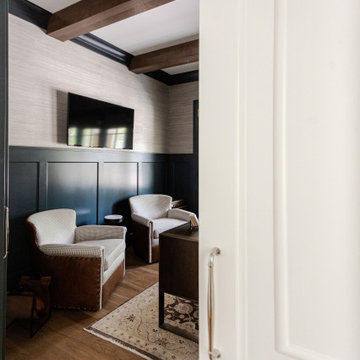
The home office is used daily for this executive who works remotely. Everything was thoughtfully designed for the needs - a drink refrigerator and file drawers are built into the wall cabinetry; various lighting options, grass cloth wallpaper, swivel chairs and a wall-mounted tv
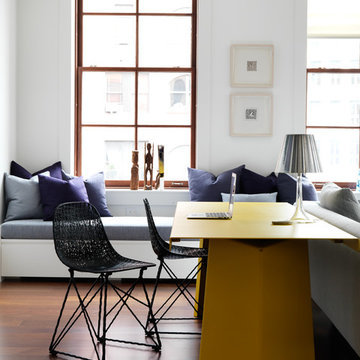
Jonny Valiant
Esempio di uno studio minimal con pareti bianche, pavimento in legno massello medio e scrivania autoportante
Esempio di uno studio minimal con pareti bianche, pavimento in legno massello medio e scrivania autoportante
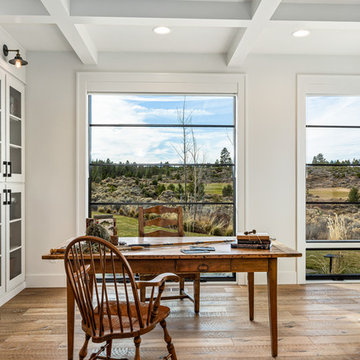
A full view of the home's study with storage a plenty along the wall on the left and the room's fireplace on the right. Views of the surround golf course are everywhere.
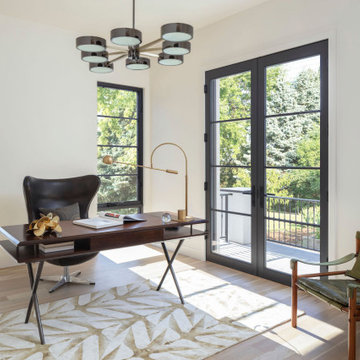
French modern home, featuring the home office with French doors and artistic chandelier
Esempio di un ufficio minimal di medie dimensioni con pareti bianche, parquet chiaro, scrivania autoportante e pavimento beige
Esempio di un ufficio minimal di medie dimensioni con pareti bianche, parquet chiaro, scrivania autoportante e pavimento beige

This is a million dollar renovation with addition in Marietta Country Club, Georgia. This was a $10,000 photography project with drone stills and video capture.
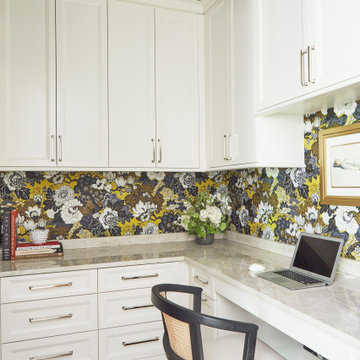
How about this cozy fashionable office. So much space and so much fun. Custom designed by Dan Thompson for DDK Kitchen Design Group
Idee per un grande studio tradizionale
Idee per un grande studio tradizionale
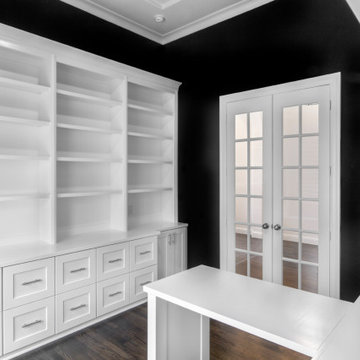
Three walls of storage in this home office. Deep drawers to hold recycling bins and electrical drawers to hold printers and shredders. All drawers have Blum soft-close, under-mount slides, and adjustable shelving. The window bench includes plenty of storage. Perpendicular desk (t-shape) has lower storage drawers for files. Optional built-in desk area.
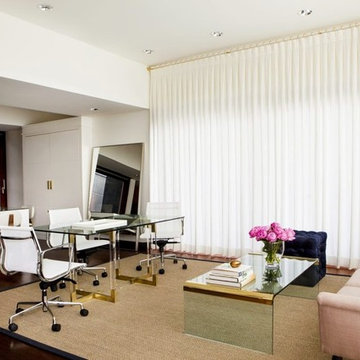
Interior Designer: Denise Kuriger Design, LTD.
Custom Sheer Linen Drapery with Lucite and Brass Drapery Hardware.
Custom Pillows and Re-Upholstered Sofa by Sloan Reis.
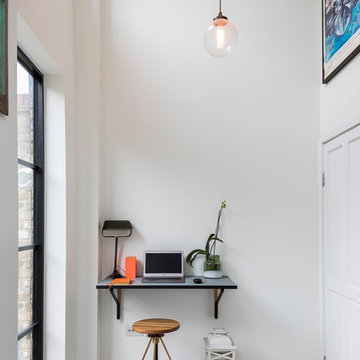
This little home office is neatly hidden gem allowing crucial space to get things done while still connected with the rest of the house life.
Chris Snook
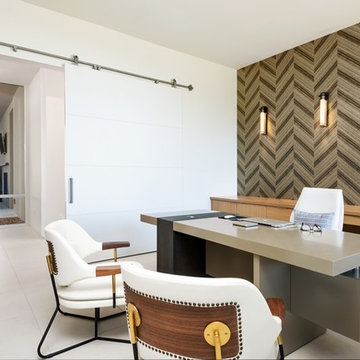
The unique opportunity and challenge for the Joshua Tree project was to enable the architecture to prioritize views. Set in the valley between Mummy and Camelback mountains, two iconic landforms located in Paradise Valley, Arizona, this lot “has it all” regarding views. The challenge was answered with what we refer to as the desert pavilion.
This highly penetrated piece of architecture carefully maintains a one-room deep composition. This allows each space to leverage the majestic mountain views. The material palette is executed in a panelized massing composition. The home, spawned from mid-century modern DNA, opens seamlessly to exterior living spaces providing for the ultimate in indoor/outdoor living.
Project Details:
Architecture: Drewett Works, Scottsdale, AZ // C.P. Drewett, AIA, NCARB // www.drewettworks.com
Builder: Bedbrock Developers, Paradise Valley, AZ // http://www.bedbrock.com
Interior Designer: Est Est, Scottsdale, AZ // http://www.estestinc.com
Photographer: Michael Duerinckx, Phoenix, AZ // www.inckx.com
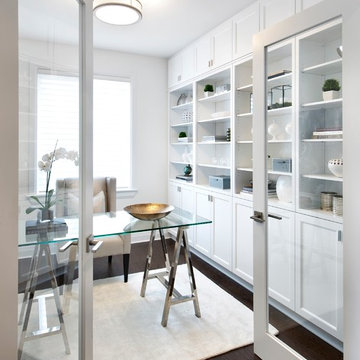
Marc Fowler
Immagine di un ufficio di medie dimensioni con pareti bianche, parquet scuro e scrivania autoportante
Immagine di un ufficio di medie dimensioni con pareti bianche, parquet scuro e scrivania autoportante
Studio bianco di lusso
6
