Studio bianco con travi a vista
Filtra anche per:
Budget
Ordina per:Popolari oggi
41 - 60 di 102 foto
1 di 3
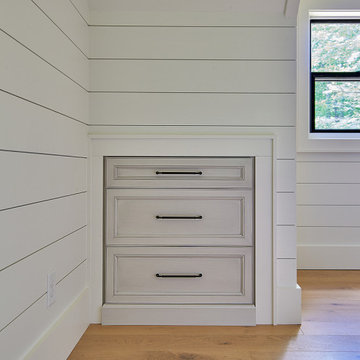
Guest featuring recessed paneled cabinet, barn door style hinged shower door.
Idee per un atelier minimal di medie dimensioni con pareti bianche, parquet chiaro, cornice del camino in metallo, scrivania autoportante, pavimento grigio, travi a vista e pareti in perlinato
Idee per un atelier minimal di medie dimensioni con pareti bianche, parquet chiaro, cornice del camino in metallo, scrivania autoportante, pavimento grigio, travi a vista e pareti in perlinato
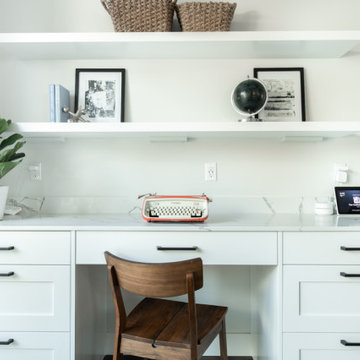
Completed in 2019, this is a home we completed for client who initially engaged us to remodeled their 100 year old classic craftsman bungalow on Seattle’s Queen Anne Hill. During our initial conversation, it became readily apparent that their program was much larger than a remodel could accomplish and the conversation quickly turned toward the design of a new structure that could accommodate a growing family, a live-in Nanny, a variety of entertainment options and an enclosed garage – all squeezed onto a compact urban corner lot.
Project entitlement took almost a year as the house size dictated that we take advantage of several exceptions in Seattle’s complex zoning code. After several meetings with city planning officials, we finally prevailed in our arguments and ultimately designed a 4 story, 3800 sf house on a 2700 sf lot. The finished product is light and airy with a large, open plan and exposed beams on the main level, 5 bedrooms, 4 full bathrooms, 2 powder rooms, 2 fireplaces, 4 climate zones, a huge basement with a home theatre, guest suite, climbing gym, and an underground tavern/wine cellar/man cave. The kitchen has a large island, a walk-in pantry, a small breakfast area and access to a large deck. All of this program is capped by a rooftop deck with expansive views of Seattle’s urban landscape and Lake Union.
Unfortunately for our clients, a job relocation to Southern California forced a sale of their dream home a little more than a year after they settled in after a year project. The good news is that in Seattle’s tight housing market, in less than a week they received several full price offers with escalator clauses which allowed them to turn a nice profit on the deal.
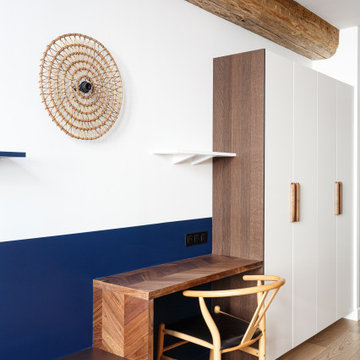
Bureau réalisé en plan de travail dans la continuité du dressing
Idee per un piccolo ufficio design con pareti blu, parquet chiaro, scrivania incassata e travi a vista
Idee per un piccolo ufficio design con pareti blu, parquet chiaro, scrivania incassata e travi a vista
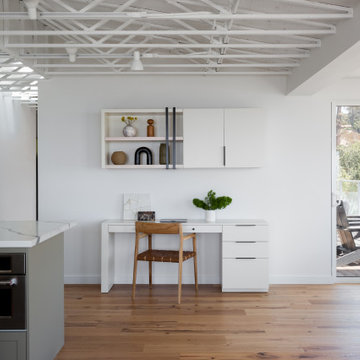
Foto di un piccolo studio costiero con pareti bianche, pavimento in legno massello medio, scrivania autoportante, pavimento beige e travi a vista
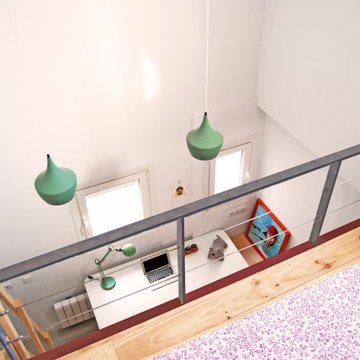
Altillo y zona de estudio de un piso en Palma.
Ispirazione per un atelier contemporaneo con pavimento in legno massello medio, scrivania autoportante e travi a vista
Ispirazione per un atelier contemporaneo con pavimento in legno massello medio, scrivania autoportante e travi a vista
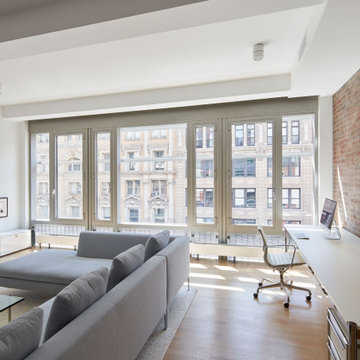
Esempio di un ufficio minimalista di medie dimensioni con pareti bianche, parquet chiaro, scrivania autoportante, pavimento beige, travi a vista e pareti in mattoni
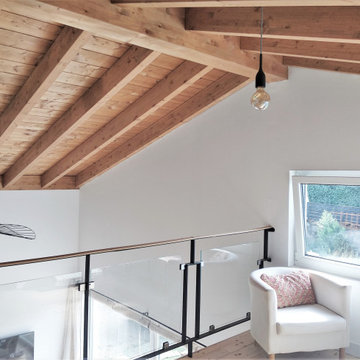
Plano general zona altillo estudio
Ispirazione per uno studio scandinavo di medie dimensioni con pareti bianche, pavimento in gres porcellanato, nessun camino, pavimento marrone e travi a vista
Ispirazione per uno studio scandinavo di medie dimensioni con pareti bianche, pavimento in gres porcellanato, nessun camino, pavimento marrone e travi a vista
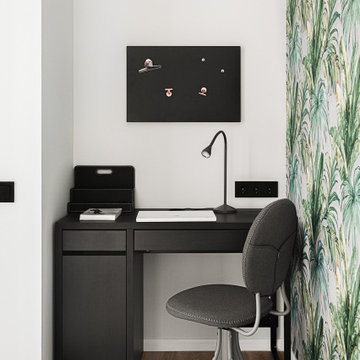
There is work-space zone with relax spot for taking a rest after project. Its also a good place for guest, for staying at home
Foto di un piccolo ufficio design con pareti verdi, pavimento in laminato, nessun camino, scrivania autoportante, pavimento beige, travi a vista e carta da parati
Foto di un piccolo ufficio design con pareti verdi, pavimento in laminato, nessun camino, scrivania autoportante, pavimento beige, travi a vista e carta da parati
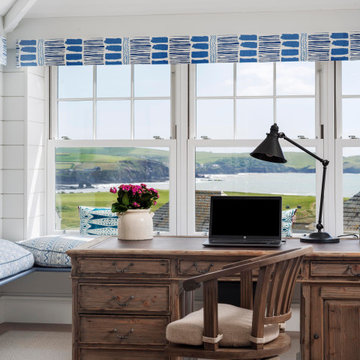
Foto di un grande atelier stile marinaro con pareti bianche, pavimento in legno massello medio, scrivania autoportante, pavimento marrone, travi a vista e pannellatura
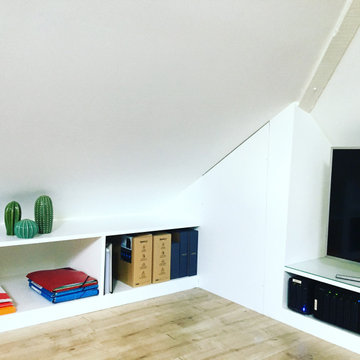
Conception de rangements qui cachent des éléments techniques.
Immagine di un piccolo studio industriale con libreria, pareti bianche, parquet chiaro, nessun camino, scrivania incassata, pavimento marrone e travi a vista
Immagine di un piccolo studio industriale con libreria, pareti bianche, parquet chiaro, nessun camino, scrivania incassata, pavimento marrone e travi a vista
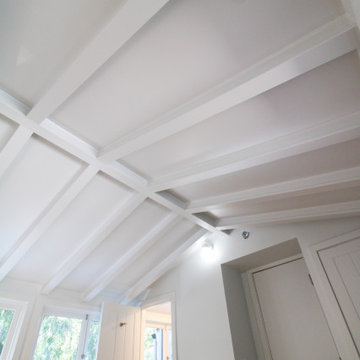
Los Angeles/Hollywood Hills, CA - Room addition and Bathroom addition to an existing house.
Framing of the addition to the existing home, installation of insulation, drywall, flooring, electrical, plumbing, windows and a fresh paint to finish.
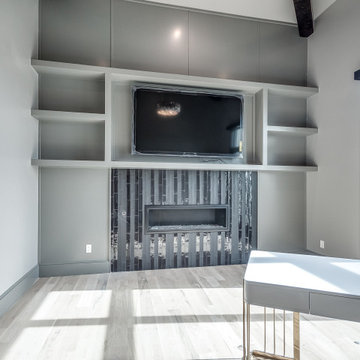
Home office with linear fireplace
Ispirazione per un grande ufficio tradizionale con parquet chiaro, camino classico, cornice del camino piastrellata, scrivania autoportante e travi a vista
Ispirazione per un grande ufficio tradizionale con parquet chiaro, camino classico, cornice del camino piastrellata, scrivania autoportante e travi a vista
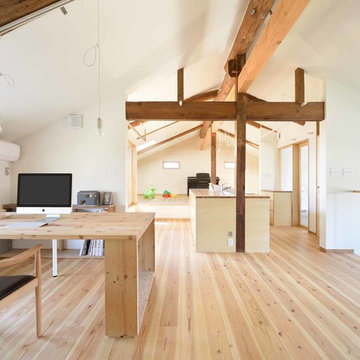
もともと二階の空間は、地棟に昇り梁を掛け、間仕切りの無い空間で養蚕を行っていました。 その後養蚕を止めた後は、躯体の配列に合わせ無造作に間仕切りされた薄暗い物置として使用していました。このリノベーションでは、この2階の大空間を再度間仕切って使用することはせず、プライベートな用途を集約して、養蚕業を行っていた当時のような開放感を目指した空間造りをしました。また、1階2階でパブリック・プライベート分けるプランとし、ある程度の構造補強を兼ねた間仕切り壁は設置するものの、将来の家族構成に配慮して、広い空間をそのまま活かし、各用途スペースが共存出来るよう配慮しました。
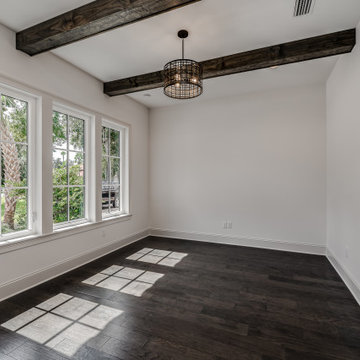
This 4150 SF waterfront home in Queen's Harbour Yacht & Country Club is built for entertaining. It features a large beamed great room with fireplace and built-ins, a gorgeous gourmet kitchen with wet bar and working pantry, and a private study for those work-at-home days. A large first floor master suite features water views and a beautiful marble tile bath. The home is an entertainer's dream with large lanai, outdoor kitchen, pool, boat dock, upstairs game room with another wet bar and a balcony to take in those views. Four additional bedrooms including a first floor guest suite round out the home.
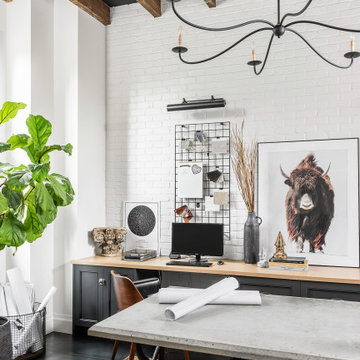
Esempio di un grande ufficio tradizionale con pareti bianche, scrivania incassata, pavimento grigio e travi a vista
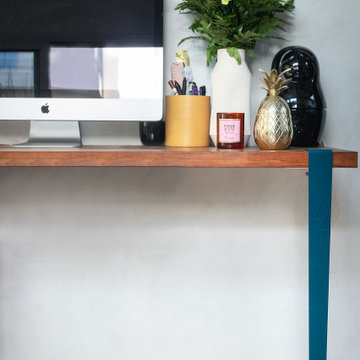
Immagine di una stanza da lavoro industriale di medie dimensioni con pareti grigie, parquet chiaro, stufa a legna, cornice del camino in metallo, scrivania incassata, pavimento beige e travi a vista
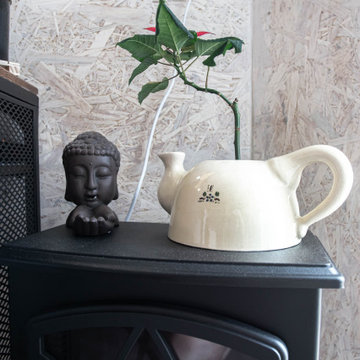
zona interior de la caseta
Esempio di un piccolo studio industriale con libreria, pareti marroni, parquet chiaro, nessun camino, scrivania autoportante, pavimento marrone, travi a vista e pareti in legno
Esempio di un piccolo studio industriale con libreria, pareti marroni, parquet chiaro, nessun camino, scrivania autoportante, pavimento marrone, travi a vista e pareti in legno
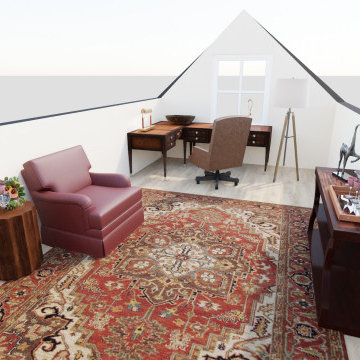
Attic turned into a home office library. Custom made built-in book shelves and corner desk and reading nook.
Furniture selections from Ethan Allen.
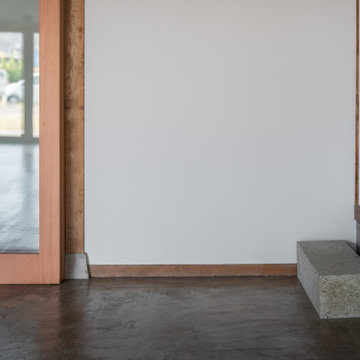
38年前に建てられた船大工の倉庫をリノベーションしたレンタルスペース。
船大工の倉庫として生まれた建物はその性質上、無柱とするため木造トラスを採用し大空間となっています。連続する構造は力強く建物を支え数多の強風から建物を守った歴史を感じる。その力強さをダイレクトに感じる為にそのまま見せる内装としました。
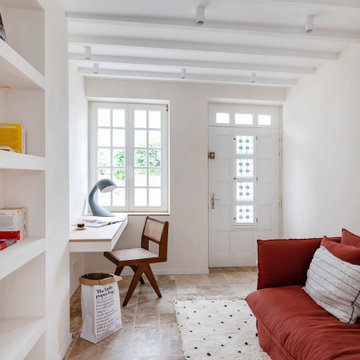
Idee per uno studio scandinavo con libreria, pareti bianche, pavimento in travertino, scrivania incassata, pavimento beige e travi a vista
Studio bianco con travi a vista
3