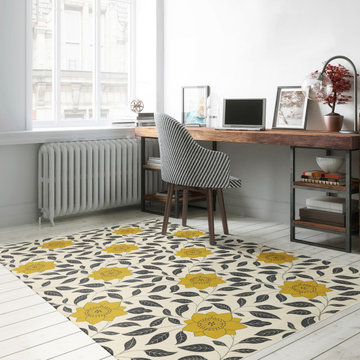Studio bianco con pavimento in vinile
Filtra anche per:
Budget
Ordina per:Popolari oggi
61 - 80 di 338 foto
1 di 3
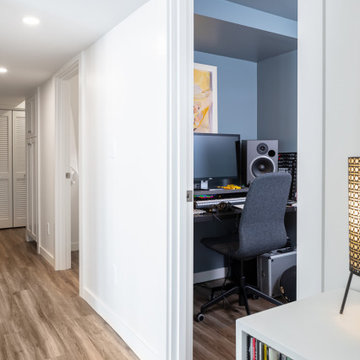
There is a trend in Seattle to make better use of the space you already have and we have worked on a number of projects in recent years where owners are capturing their existing unfinished basements and turning them into modern, warm space that is a true addition to their home. The owners of this home in Ballard wanted to transform their partly finished basement and garage into fully finished and often used space in their home. To begin we looked at moving the narrow and steep existing stairway to a grand new stair in the center of the home, using an unused space in the existing piano room.
The basement was fully finished to create a new master bedroom retreat for the owners with a walk-in closet. The bathroom and laundry room were both updated with new finishes and fixtures. Small spaces were carved out for an office cubby room for her and a music studio space for him. Then the former garage was transformed into a light filled flex space for family projects. We installed Evoke LVT flooring throughout the lower level so this space feels warm yet will hold up to everyday life for this creative family.
Model Remodel was the general contractor on this remodel project and made the planning and construction of this project run smoothly, as always. The owners are thrilled with the transformation to their home.
Contractor: Model Remodel
Photography: Cindy Apple Photography
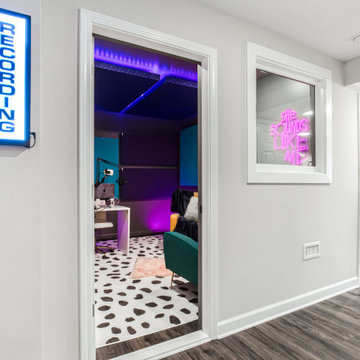
Idee per un grande studio bohémian con pareti grigie, pavimento in vinile, pavimento grigio e carta da parati
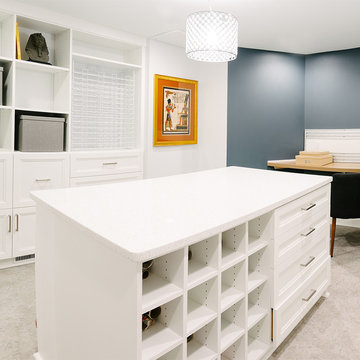
Walk-out Basement Remodel in Troy, MI
Photography By: JLJ Photography
Foto di una stanza da lavoro chic di medie dimensioni con pareti bianche, pavimento in vinile, scrivania incassata e pavimento marrone
Foto di una stanza da lavoro chic di medie dimensioni con pareti bianche, pavimento in vinile, scrivania incassata e pavimento marrone
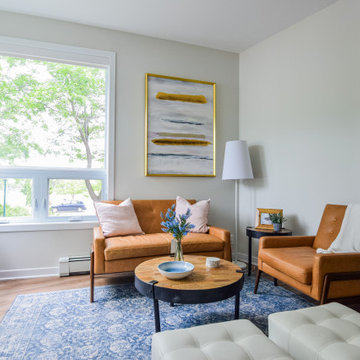
I had the pleasure of working on this office addition in a family services "house". The addition was angular and for offices and a lounge so the layout was challenging. All desks were custom made to fit their unique space.
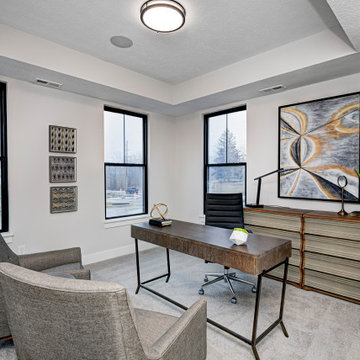
Ispirazione per un ufficio contemporaneo di medie dimensioni con pareti beige, pavimento in vinile, scrivania autoportante e pavimento marrone
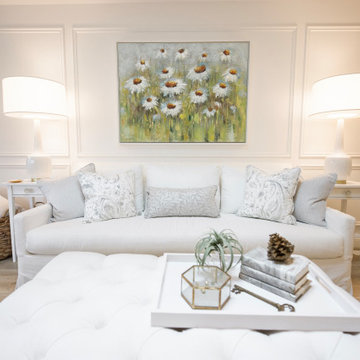
The Simply Home Decorating Design Studio is located in the beautiful community of Deep Cove in North Vancouver, British Columbia.
I like to be at home when my daughter gets home from school each day so having an office that is close to home is of the utmost importance to me. When the opportunity came along to design and build an extension to our home and add a new legal suite that would become SHD headquarters, I was thrilled!
I worked with architect Matthew Hansen, also based in North Vancouver, to come up with a design that was completely integrated with the existing house. His design was all that I had dreamed of and more. Our home was transformed from a modest 1950's side split with a converted carport/garage to what looks like a brand new home with a two car garage and a legal bachelor apartment suite.
When it came to the interior, there was no question that I would spare no expense in making my new office exactly what I had always dreamed. I also had to keep in mind that one day, when I retire or my business outgrows the space, we may want to use it as rental apartment or in-law suite so the design had to be carefully crafted to suit both of these purposes.
The result is a fabulous creative space full of light that houses my successful design business and I couldn't be happier "working from home."
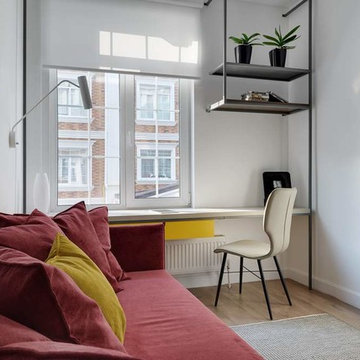
Острый дефицит пространства не стал преградой на пути создания современного интерьера для одного-двух человек . Важным моментом была максимальная функциональность помещений, и авторам удалось увеличить площадь апартаментов благодаря четко продуманной планировке, просто нужно было все правильно компоновать и совмещать. Подход был предельно элегантным – буквально склеив шкаф и полки в прихожей с полками и шкафом в спальне, мы подчеркнули простые линии и абсолютную функциональность. Для визуального расширения пространства использовали зеркало от пола до потолка, напротив шкафа в прихожей.
В спальне разместили все необходимое – и комфортное место для сна, и шкаф для хранения вещей, рабочий стол и полки.
Чтобы максимально сохранить открытое пространство поход из главной комнаты в кухню не стали преграждать дверью, открыв с прихожей плавно перетекающее пространство в кухню. Поддерживая выбраное цветовое решение, на фасадах кухни использовались три виды покрытий: текстура дерева, текстура имитирующая лен и шелковисто-матовая желтая текстура. Последним атмосферообразующим штрихом на кухни являеться векторный рисунок лисы, что «акуратно» размещен на графитовом фасаде, который ловко скривает технические моменты связанные с отоплением помещения.
Чтобы добавить воздуха, двери в санузел сделали в потолок, наделив ее еще функцией яркого цветового елемента. В пространстве санузла учитывался каждый милиметр, но вопрос был решен, нам удалось не просто разместить в нише все желаемые приборы , но и не испортить картинку- мы закрыли нишу деревянными фасадами, соответствующими стилю. И еще тонкая деталь ставшая изюменкой этой комнаты – это графичесий рисунок девушки напечатанный на плитке под заказ.
И вообще во всем остальном наш интерьер это чистый минимализм, с вкраплениями ярких цветовых элементов, на фоне белых стен, теплых текстур дерева и льна.
Большинство предметов мебели специально разработаны авторами для этого проекта. Корпусная мебель сделана местными мастерами по нашим эскизам предельно графична и лаконична.
Особую выразительность и яркую индивидуальность придают художественные произведения на холсте, в исполнении авторов проэкта. Картины созданы именно для этой квартиры и в тех же цветах что и двери, детали мебели, элементы декора .
В общем, по максимуму придерживаясь волны современного дизайна испоьзовав строгии линии и формы, наш интерьер не лишился жизни – он эмоциональный и сделан с любовью.
При создании итнерьера мы в первую очередь думаем о содержании, которое мы хотим в него вложить, и в процессе появляется форма. У каждого интерьера должна быть своя душа, своя енергетика, вложенная авторами и поддерживаемая хозяевами. Только так будет достигнута уникальность интерьера
Тандем, основанный на опыте, профессионализме и взаимном доверии стал основой для открытия собственной студии Bassano&Sivak design-studio, на счету которой множество реализованных проектов. И это еще далеко не все!)
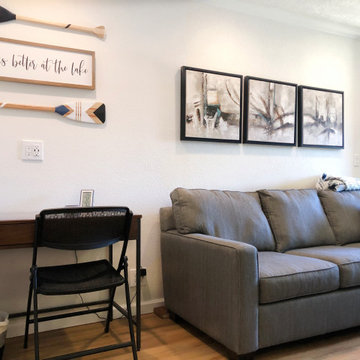
an odd closet was relocated to add this small space for a desk in the living room. A wise decision and it contributed to the open feeling.
Idee per un piccolo ufficio design con pareti bianche, pavimento in vinile e scrivania autoportante
Idee per un piccolo ufficio design con pareti bianche, pavimento in vinile e scrivania autoportante
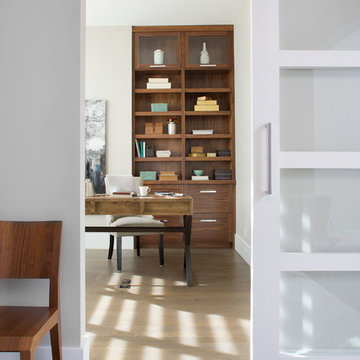
Photography by kate kunz
Styling by jaia talisman
Ispirazione per uno studio classico di medie dimensioni con pareti grigie, pavimento in vinile e scrivania autoportante
Ispirazione per uno studio classico di medie dimensioni con pareti grigie, pavimento in vinile e scrivania autoportante
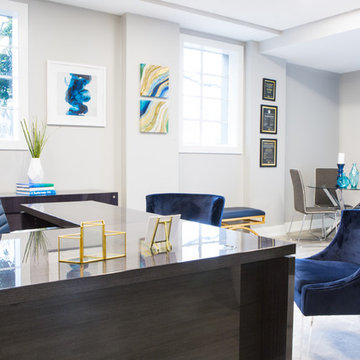
Selavie Photography Memphis
Idee per uno studio minimal con pareti grigie e pavimento in vinile
Idee per uno studio minimal con pareti grigie e pavimento in vinile
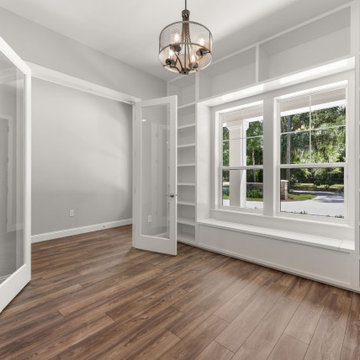
Foto di uno studio country di medie dimensioni con libreria, pareti grigie, pavimento in vinile e pavimento marrone
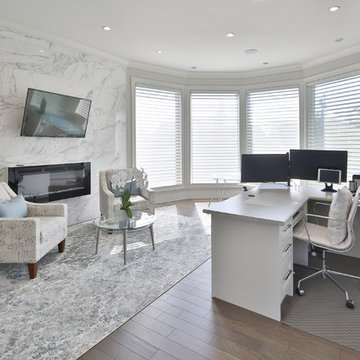
Andrew Fyfe
Idee per un grande studio design con pareti grigie, pavimento in vinile, camino lineare Ribbon, cornice del camino in pietra, scrivania incassata e pavimento marrone
Idee per un grande studio design con pareti grigie, pavimento in vinile, camino lineare Ribbon, cornice del camino in pietra, scrivania incassata e pavimento marrone
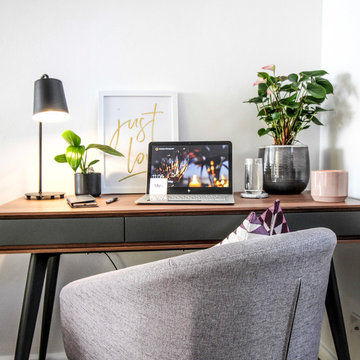
Interior Design and Project Management of the entire renovation was completed by Monika Giannini from MKG Interior Design.
All decor was sourced and styling completed by MKG Interior Design.
Photo by MKG Interior Design
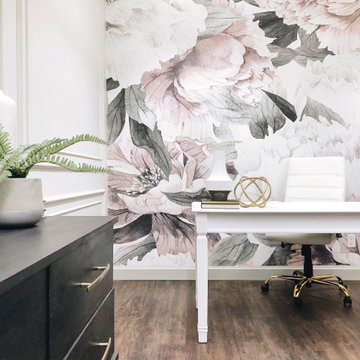
Anewall floral wallpaper with wall panelling.
Esempio di un grande atelier classico con pareti beige, pavimento in vinile, nessun camino, scrivania autoportante, pavimento marrone e pannellatura
Esempio di un grande atelier classico con pareti beige, pavimento in vinile, nessun camino, scrivania autoportante, pavimento marrone e pannellatura
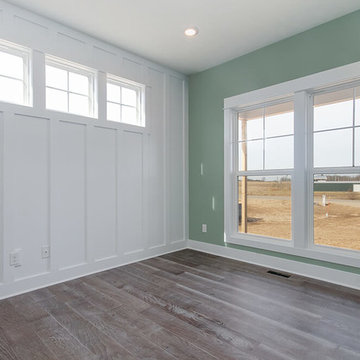
Photographed by Next Door Photography
Idee per un ufficio chic di medie dimensioni con pareti verdi, pavimento in vinile, nessun camino e pavimento grigio
Idee per un ufficio chic di medie dimensioni con pareti verdi, pavimento in vinile, nessun camino e pavimento grigio
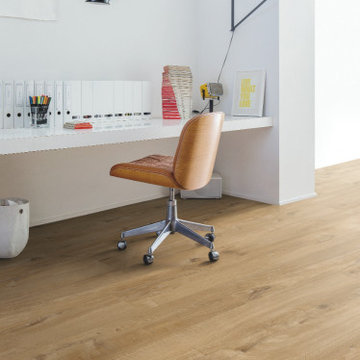
Quick-Step Vinyl - Pulse Click 'Cotton Oak Natural' (PUCL40104)
Idee per uno studio minimalista con pavimento in vinile e pavimento beige
Idee per uno studio minimalista con pavimento in vinile e pavimento beige
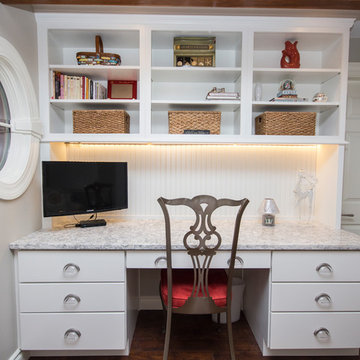
Esempio di una stanza da lavoro di medie dimensioni con pareti grigie, pavimento in vinile e scrivania incassata
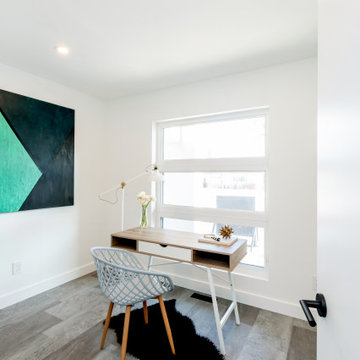
Idee per uno studio moderno di medie dimensioni con pareti bianche, pavimento in vinile, scrivania autoportante e pavimento grigio
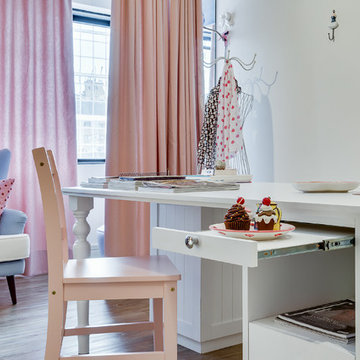
Photo credits: Nenad Radovanovic
Ispirazione per un piccolo atelier con pareti multicolore, pavimento in vinile e scrivania autoportante
Ispirazione per un piccolo atelier con pareti multicolore, pavimento in vinile e scrivania autoportante
Studio bianco con pavimento in vinile
4
