Studio bianco con parquet chiaro
Filtra anche per:
Budget
Ordina per:Popolari oggi
41 - 60 di 3.311 foto
1 di 3
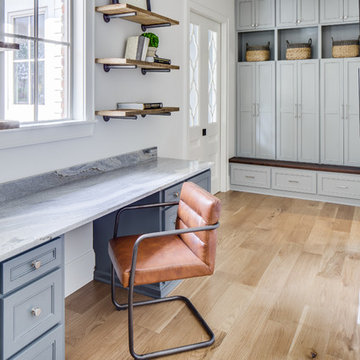
www.farmerpaynearchitects.com
Foto di uno studio classico con pareti bianche, parquet chiaro, scrivania incassata e pavimento beige
Foto di uno studio classico con pareti bianche, parquet chiaro, scrivania incassata e pavimento beige
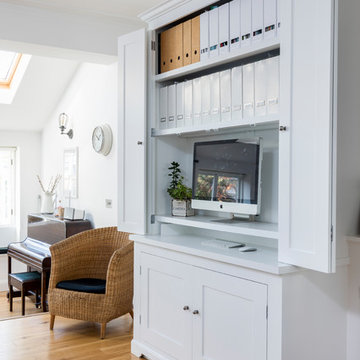
Idee per un piccolo studio classico con pareti bianche, parquet chiaro, scrivania incassata e pavimento beige
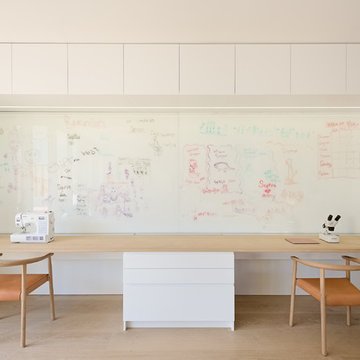
Ispirazione per un ufficio minimalista di medie dimensioni con pareti bianche, parquet chiaro, scrivania incassata e pavimento beige
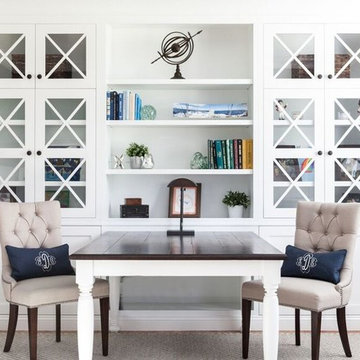
Custom cabinets and desk designed and built by New South Home team to create a stunning and functional home office.
Idee per un ufficio tradizionale di medie dimensioni con pareti bianche, nessun camino, scrivania incassata e parquet chiaro
Idee per un ufficio tradizionale di medie dimensioni con pareti bianche, nessun camino, scrivania incassata e parquet chiaro

A masterpiece of light and design, this gorgeous Beverly Hills contemporary is filled with incredible moments, offering the perfect balance of intimate corners and open spaces.
A large driveway with space for ten cars is complete with a contemporary fountain wall that beckons guests inside. An amazing pivot door opens to an airy foyer and light-filled corridor with sliding walls of glass and high ceilings enhancing the space and scale of every room. An elegant study features a tranquil outdoor garden and faces an open living area with fireplace. A formal dining room spills into the incredible gourmet Italian kitchen with butler’s pantry—complete with Miele appliances, eat-in island and Carrara marble countertops—and an additional open living area is roomy and bright. Two well-appointed powder rooms on either end of the main floor offer luxury and convenience.
Surrounded by large windows and skylights, the stairway to the second floor overlooks incredible views of the home and its natural surroundings. A gallery space awaits an owner’s art collection at the top of the landing and an elevator, accessible from every floor in the home, opens just outside the master suite. Three en-suite guest rooms are spacious and bright, all featuring walk-in closets, gorgeous bathrooms and balconies that open to exquisite canyon views. A striking master suite features a sitting area, fireplace, stunning walk-in closet with cedar wood shelving, and marble bathroom with stand-alone tub. A spacious balcony extends the entire length of the room and floor-to-ceiling windows create a feeling of openness and connection to nature.
A large grassy area accessible from the second level is ideal for relaxing and entertaining with family and friends, and features a fire pit with ample lounge seating and tall hedges for privacy and seclusion. Downstairs, an infinity pool with deck and canyon views feels like a natural extension of the home, seamlessly integrated with the indoor living areas through sliding pocket doors.
Amenities and features including a glassed-in wine room and tasting area, additional en-suite bedroom ideal for staff quarters, designer fixtures and appliances and ample parking complete this superb hillside retreat.
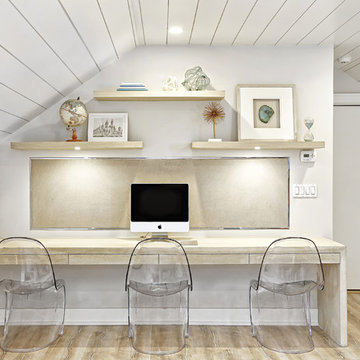
Sandro Decarvalho Photography
Idee per un ufficio stile marino con pareti bianche, parquet chiaro, nessun camino e scrivania incassata
Idee per un ufficio stile marino con pareti bianche, parquet chiaro, nessun camino e scrivania incassata
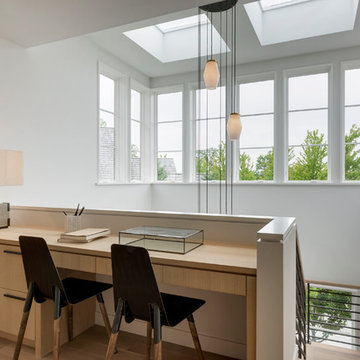
Builder: John Kraemer & Sons, Inc. - Architect: Charlie & Co. Design, Ltd. - Interior Design: Martha O’Hara Interiors - Photo: Spacecrafting Photography
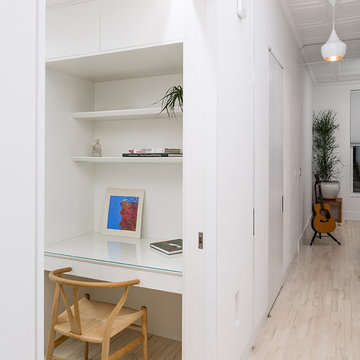
Ball & Albanese http://www.ballandalbanese.com/
Esempio di un piccolo studio scandinavo con pareti bianche, parquet chiaro e scrivania incassata
Esempio di un piccolo studio scandinavo con pareti bianche, parquet chiaro e scrivania incassata
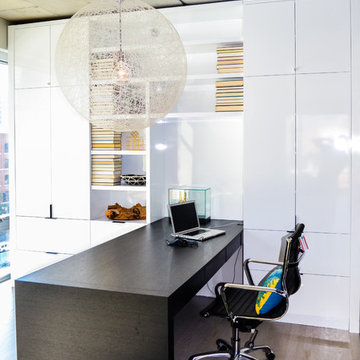
To give this condo a more prominent entry hallway, our team designed a large wooden paneled wall made of Brazilian plantation wood, that ran perpendicular to the front door. The paneled wall.
To further the uniqueness of this condo, we added a sophisticated wall divider in the middle of the living space, separating the living room from the home office. This divider acted as both a television stand, bookshelf, and fireplace.
The floors were given a creamy coconut stain, which was mixed and matched to form a perfect concoction of slate grays and sandy whites.
The kitchen, which is located just outside of the living room area, has an open-concept design. The kitchen features a large kitchen island with white countertops, stainless steel appliances, large wooden cabinets, and bar stools.
Project designed by Skokie renovation firm, Chi Renovation & Design. They serve the Chicagoland area, and it's surrounding suburbs, with an emphasis on the North Side and North Shore. You'll find their work from the Loop through Lincoln Park, Skokie, Evanston, Wilmette, and all of the way up to Lake Forest.
For more about Chi Renovation & Design, click here: https://www.chirenovation.com/
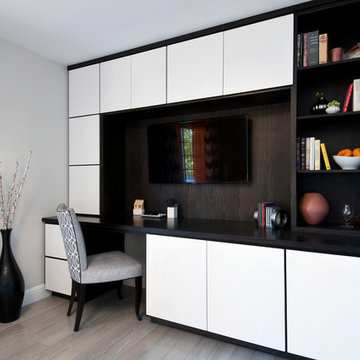
Crystal Waye Photography
Idee per un ufficio design di medie dimensioni con pareti grigie, parquet chiaro, nessun camino e scrivania incassata
Idee per un ufficio design di medie dimensioni con pareti grigie, parquet chiaro, nessun camino e scrivania incassata
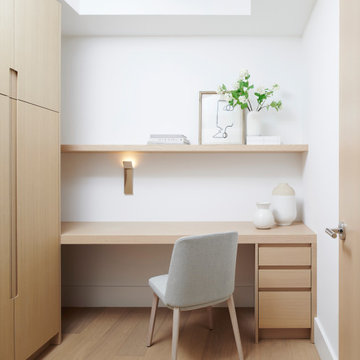
Immagine di un piccolo studio minimalista con pareti bianche, parquet chiaro e scrivania incassata
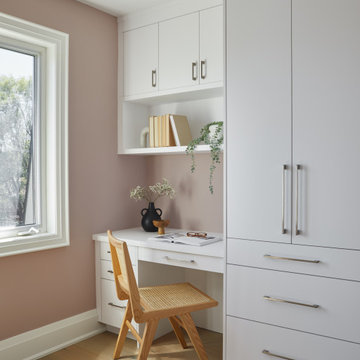
Converted the former third floor primary suite into a two bedroom suite with built ins to provide bedroom independence to the whole family! This is the new kids bedroom homework and closet area - all custom millwork
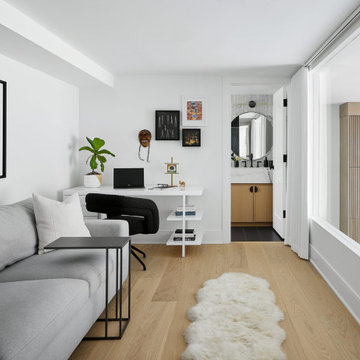
Above the kitchen, the third bedroom feels like an extension of the living room with the oversized picture window. Today, this room is my office but when guests visit, the sofa easily pulls-out to an extra bed and this becomes an en-suite guest room.
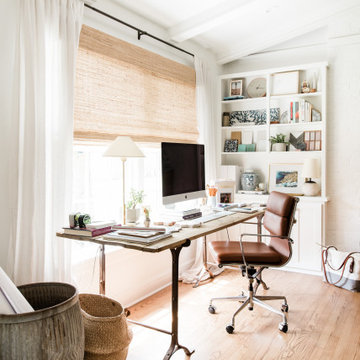
Foto di uno studio tradizionale con pareti bianche, parquet chiaro, scrivania autoportante, pavimento beige e soffitto a volta
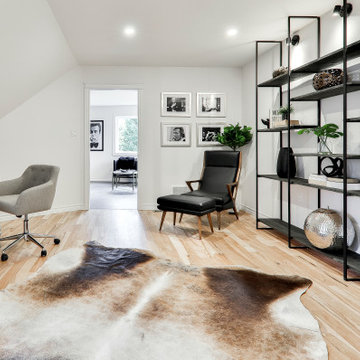
designer Lyne Brunet
Idee per un grande studio moderno con libreria, pareti bianche, parquet chiaro e scrivania autoportante
Idee per un grande studio moderno con libreria, pareti bianche, parquet chiaro e scrivania autoportante
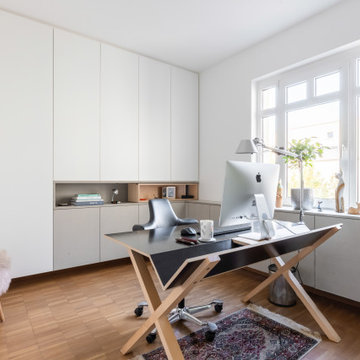
Foto di un piccolo ufficio contemporaneo con pareti bianche, parquet chiaro, scrivania autoportante e pavimento marrone
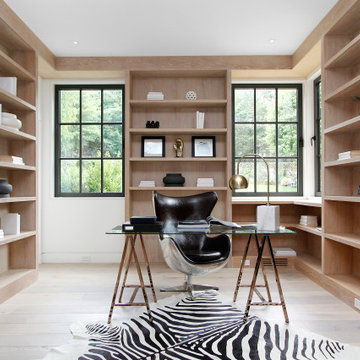
This beautiful Westport home staged by BA Staging & Interiors is almost 9,000 square feet and features fabulous, modern-farmhouse architecture. Our staging selection was carefully chosen based on the architecture and location of the property, so that this home can really shine.
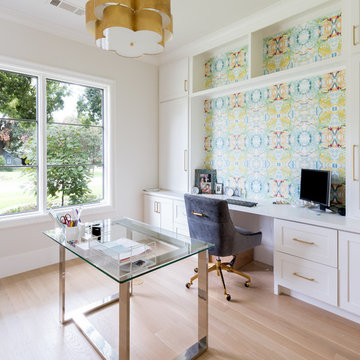
Immagine di un ufficio classico con pareti multicolore, parquet chiaro, nessun camino, scrivania autoportante e pavimento beige
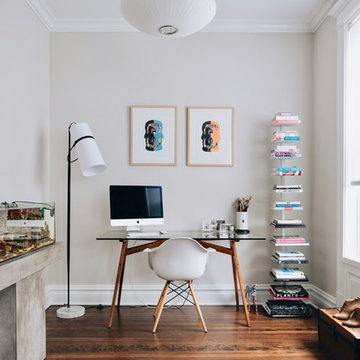
Foto di uno studio stile marinaro con libreria, pareti grigie, parquet chiaro, scrivania autoportante e pavimento marrone

Shannan Leigh Photography
Immagine di un ufficio shabby-chic style di medie dimensioni con pareti bianche, parquet chiaro, camino classico, cornice del camino in mattoni, scrivania autoportante e pavimento beige
Immagine di un ufficio shabby-chic style di medie dimensioni con pareti bianche, parquet chiaro, camino classico, cornice del camino in mattoni, scrivania autoportante e pavimento beige
Studio bianco con parquet chiaro
3