Studio bianco con pareti blu
Filtra anche per:
Budget
Ordina per:Popolari oggi
201 - 220 di 658 foto
1 di 3
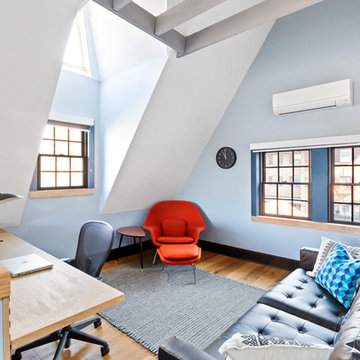
Immagine di un ufficio classico di medie dimensioni con pareti blu, parquet chiaro, nessun camino, scrivania incassata e pavimento marrone
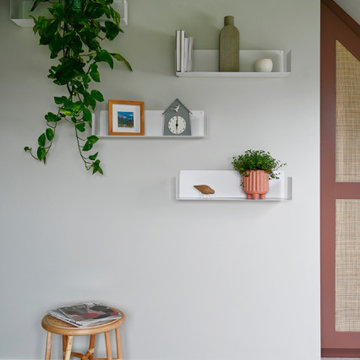
Inspired by fantastic views, there was a strong emphasis on natural materials and lots of textures to create a hygge space.
Modern mid century style home office.
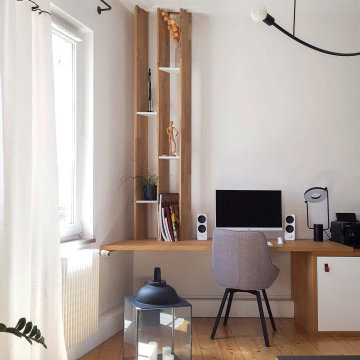
Un graphisme original
Dans ce grand appartement, les espaces multifonctionnels et lumineux avaient besoin d’être remis au goût du jour. Nos clients souhaitaient moderniser leur intérieur et mettre en valeur le mobilier existant.
Particularité de la cuisine de 20m², la salle à manger se trouve en enfilade derrière l’îlot central. Nos clients ayant déjà opté pour un mur noir en fond nous l’avons accentué en créant un véritable mur de chevrons. Travaillé de manière graphique, ce mur accent apporte beaucoup de charme à ce volume et définit l’emplacement de l’espace repas. Son assise, une banquette XXL réalisée sur mesure s’étend de part en part de la pièce et accueille les nombreuses plantes vertes.
Côté cuisine, un relooking a permis de conserver la majorité des meubles existants. Selon le souhait de nos clients, le mobilier en très bon état a simplement été repeint et des poignées en cuir très tendance ont été installées. Seul l’ensemble de meubles hauts a été remplacé au profit d’une composition plus légère visuellement jouant sur des placards de dimensions variées.
Au salon, le meuble tv déjà présent est réveillé par une teinte douce et des étagères en chêne massif. Le joli mur bleu séparant les deux pièces est habillé d’un ensemble d’assiettes au design actuel et d’un miroir central qui joue sur la rondeur. En fond de pièce, un bureau épuré et fonctionnel prend place. Le large plan est associé à un duo d’étagères verticales décoratives qui s’élancent jusqu’au plafond pour équilibrer les volumes.
Pour les couleurs, des teintes douces et élégantes comme le blanc ou le beige mettent en valeur la luminosité et la décoration. Un contraste entre ces couleurs claires et le noir apportent de la modernité et les tons orangés réchauffent l’atmosphère. Le mobilier épuré et les touches de métal se marient naturellement pour donner du caractère à cet appartement, ergonomique et convivial dans lequel les matières se mêlent les unes aux autres avec simplicité.
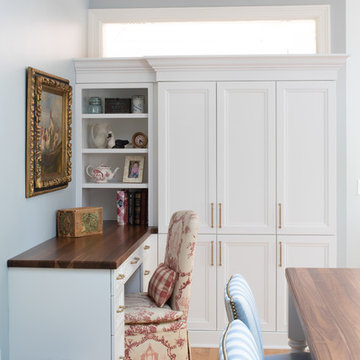
Love this pantry and desk that are incorporated in to the kitchen design! This space serves so many purposes and functions so well.
Scott Amundson Photography
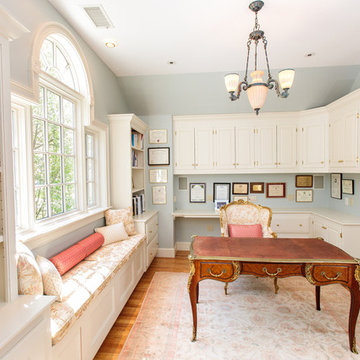
Introducing a distinctive residence in the coveted Weston Estate's neighborhood. A striking antique mirrored fireplace wall accents the majestic family room. The European elegance of the custom millwork in the entertainment sized dining room accents the recently renovated designer kitchen. Decorative French doors overlook the tiered granite and stone terrace leading to a resort-quality pool, outdoor fireplace, wading pool and hot tub. The library's rich wood paneling, an enchanting music room and first floor bedroom guest suite complete the main floor. The grande master suite has a palatial dressing room, private office and luxurious spa-like bathroom. The mud room is equipped with a dumbwaiter for your convenience. The walk-out entertainment level includes a state-of-the-art home theatre, wine cellar and billiards room that leads to a covered terrace. A semi-circular driveway and gated grounds complete the landscape for the ultimate definition of luxurious living.
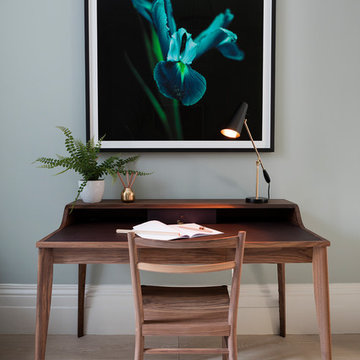
Nathalie Priem Photography
Ispirazione per un ufficio classico di medie dimensioni con pareti blu, parquet chiaro, camino classico, cornice del camino in pietra, scrivania autoportante e pavimento beige
Ispirazione per un ufficio classico di medie dimensioni con pareti blu, parquet chiaro, camino classico, cornice del camino in pietra, scrivania autoportante e pavimento beige
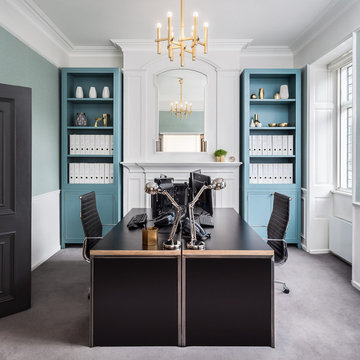
Office with bespoke blue joinery. Photograph by David Butler
Immagine di uno studio design di medie dimensioni con pareti blu, moquette, camino classico, cornice del camino in intonaco, scrivania autoportante e pavimento grigio
Immagine di uno studio design di medie dimensioni con pareti blu, moquette, camino classico, cornice del camino in intonaco, scrivania autoportante e pavimento grigio
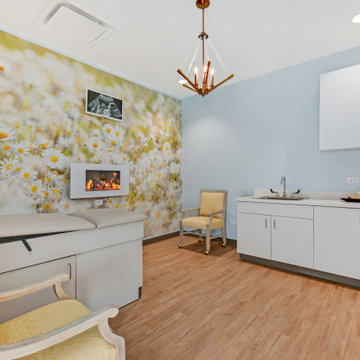
Commercial Interior Design By- Dawn D Totty Interior Designs
Idee per uno studio tradizionale di medie dimensioni con pareti blu, parquet chiaro, camino sospeso e pavimento beige
Idee per uno studio tradizionale di medie dimensioni con pareti blu, parquet chiaro, camino sospeso e pavimento beige
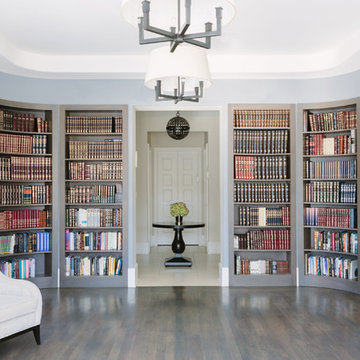
Photo Credit:
Aimée Mazzenga
Ispirazione per un grande studio chic con libreria, pareti blu, parquet scuro e pavimento marrone
Ispirazione per un grande studio chic con libreria, pareti blu, parquet scuro e pavimento marrone
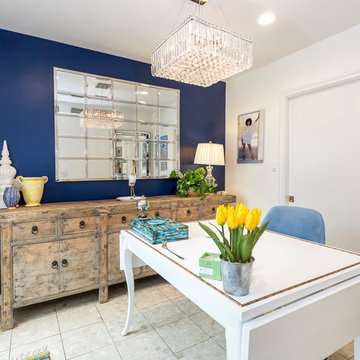
Our homeowner approached us first in order to remodel her master suite. Her shower was leaking and she wanted to turn 2 separate closets into one enviable walk in closet. This homeowners projects have been completed in multiple phases. The second phase was focused on the kitchen, laundry room and converting the dining room to an office. View before and after images of the project here:
http://www.houzz.com/discussions/4412085/m=23/dining-room-turned-office-in-los-angeles-ca
https://www.houzz.com/discussions/4425079/m=23/laundry-room-refresh-in-la
https://www.houzz.com/discussions/4440223/m=23/banquette-driven-kitchen-remodel-in-la
We feel fortunate that she has such great taste and furnished her home so well!
Dining Room turned Office: There is a white washed oak barn door separating the new office from the living room. The blue accent wall is the perfect backdrop for the mirror. This room features both recessed lighting and a stunning pendant chandelier. It also has both a pocket door and barn door. The view to the backyard was a part of this remodel and makes it a lovely office for the homeowner.
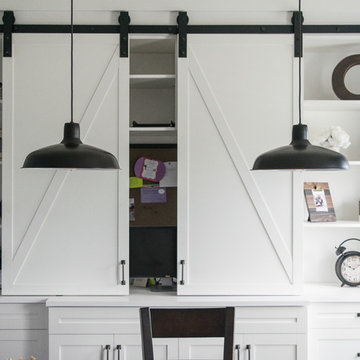
A stunning home office display, complete with custom-designed sliding barn doors, provide a perfect oasis and let productivity be front and center in this calm space.
Photo Credit: Falls City Photography
Designed by Erin Moore
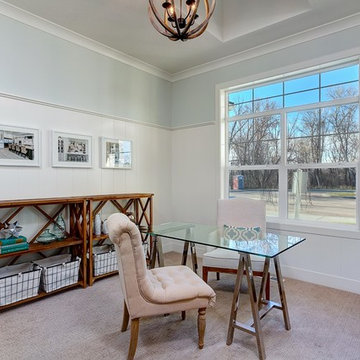
Doug Petersen Photography
Idee per un ufficio tradizionale di medie dimensioni con pareti blu, moquette e scrivania autoportante
Idee per un ufficio tradizionale di medie dimensioni con pareti blu, moquette e scrivania autoportante
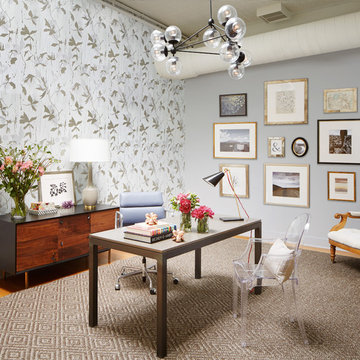
Urban Loft, Jessica Lagrange Interiors LLC, Photo by Werner Straube
Foto di uno studio design di medie dimensioni con pareti blu, moquette e scrivania autoportante
Foto di uno studio design di medie dimensioni con pareti blu, moquette e scrivania autoportante
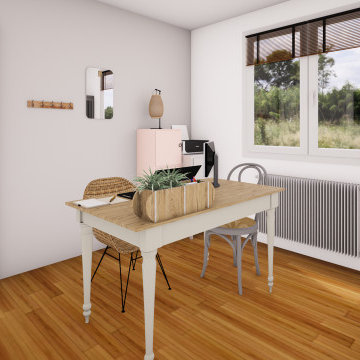
Rendu 3D - Bureau après mes conseils. Le style Rétro Brocante-Chic se retrouve dans les meubles chinés, réutilisés ou rénovés. Le tableau noir et le bleu-gris rappellent les classes d'école des années 50.
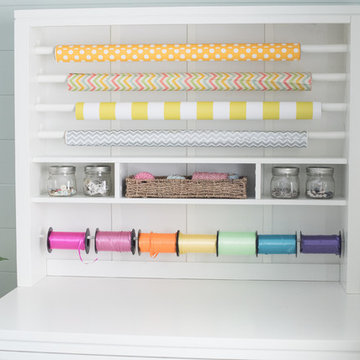
Labuervenich Photography
Immagine di una stanza da lavoro classica di medie dimensioni con pareti blu, moquette e scrivania autoportante
Immagine di una stanza da lavoro classica di medie dimensioni con pareti blu, moquette e scrivania autoportante
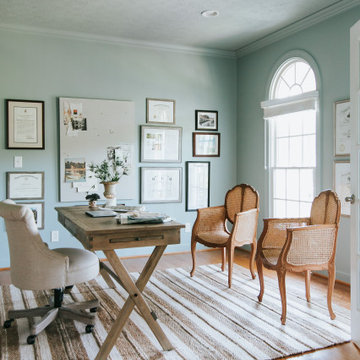
We wanted to do something really special with this home office.
Foto di un grande studio classico con pareti blu, pavimento in legno massello medio e scrivania autoportante
Foto di un grande studio classico con pareti blu, pavimento in legno massello medio e scrivania autoportante
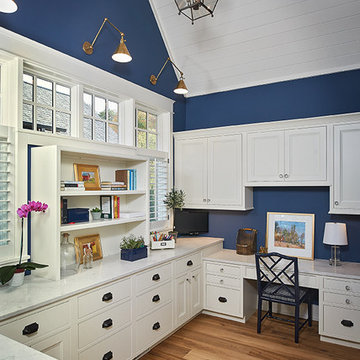
Interior Design: Vision Interiors by Visbeen
Builder: J. Peterson Homes
Photographer: Ashley Avila Photography
The best of the past and present meet in this distinguished design. Custom craftsmanship and distinctive detailing give this lakefront residence its vintage flavor while an open and light-filled floor plan clearly mark it as contemporary. With its interesting shingled roof lines, abundant windows with decorative brackets and welcoming porch, the exterior takes in surrounding views while the interior meets and exceeds contemporary expectations of ease and comfort. The main level features almost 3,000 square feet of open living, from the charming entry with multiple window seats and built-in benches to the central 15 by 22-foot kitchen, 22 by 18-foot living room with fireplace and adjacent dining and a relaxing, almost 300-square-foot screened-in porch. Nearby is a private sitting room and a 14 by 15-foot master bedroom with built-ins and a spa-style double-sink bath with a beautiful barrel-vaulted ceiling. The main level also includes a work room and first floor laundry, while the 2,165-square-foot second level includes three bedroom suites, a loft and a separate 966-square-foot guest quarters with private living area, kitchen and bedroom. Rounding out the offerings is the 1,960-square-foot lower level, where you can rest and recuperate in the sauna after a workout in your nearby exercise room. Also featured is a 21 by 18-family room, a 14 by 17-square-foot home theater, and an 11 by 12-foot guest bedroom suite.
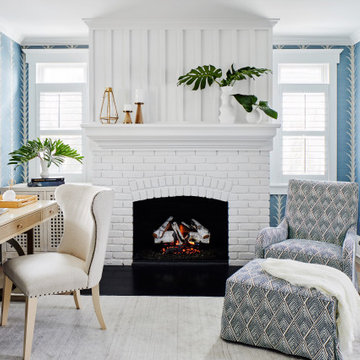
The goal of any office design is to make the space as productive and functional as it is comfortable and beautiful. Therefore, we made sure to fit a full desk into this space complete with drawers and trays perfect for organization. With so much natural sunlight shimmering in through the window treatments of this coastal home, placing the desk right in front of the sunshine was an absolute must. The feminine and sophisticated look of our Oriana shagreen desk serves as the perfect hero piece, bringing a classic touch to the office while maintaining the coastal design style.
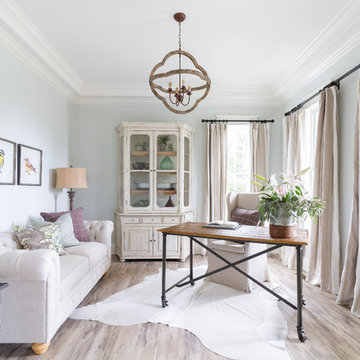
Ispirazione per un ufficio country con pareti blu, nessun camino, scrivania autoportante e pavimento beige
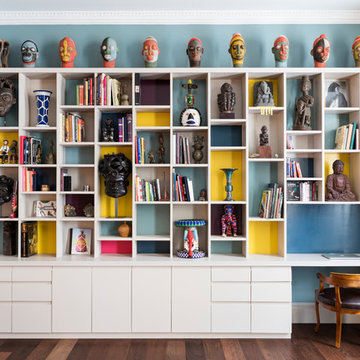
Nathalie Priem
Immagine di uno studio boho chic con pareti blu, parquet scuro e scrivania incassata
Immagine di uno studio boho chic con pareti blu, parquet scuro e scrivania incassata
Studio bianco con pareti blu
11