Studio bianco con pareti beige
Filtra anche per:
Budget
Ordina per:Popolari oggi
121 - 140 di 1.334 foto
1 di 3
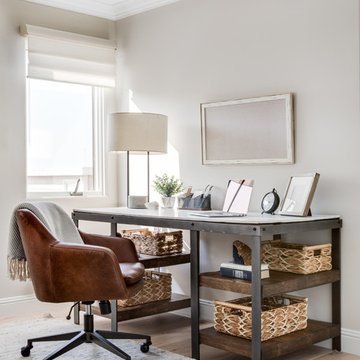
Chad Mellon
Ispirazione per uno studio stile marinaro di medie dimensioni con pareti beige, parquet chiaro e scrivania autoportante
Ispirazione per uno studio stile marinaro di medie dimensioni con pareti beige, parquet chiaro e scrivania autoportante
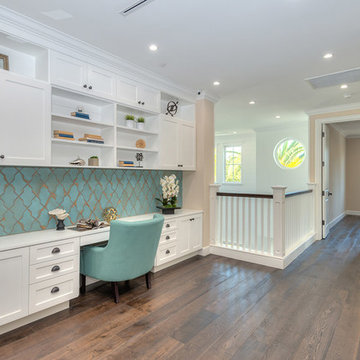
We're all on board for having desks in the kitchen. What a great way to stay connected to the family. Mom or Dad can cook and the you kids can do their homework.
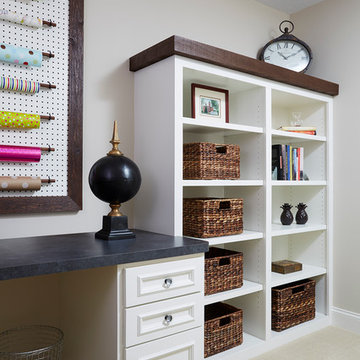
Foto di una grande stanza da lavoro chic con pareti beige, moquette, nessun camino, scrivania autoportante e pavimento beige
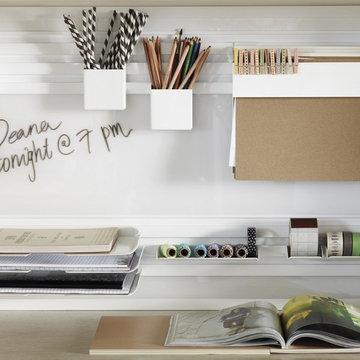
Office & Craft Room Storage Accessories
Immagine di una stanza da lavoro contemporanea di medie dimensioni con pareti beige, parquet chiaro, nessun camino e scrivania incassata
Immagine di una stanza da lavoro contemporanea di medie dimensioni con pareti beige, parquet chiaro, nessun camino e scrivania incassata
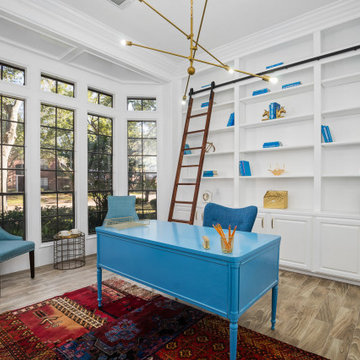
Expansive home office with floor to ceiling bookcase and sliding ladder.
Esempio di un grande studio classico con libreria, pareti beige, pavimento in gres porcellanato, scrivania autoportante e pavimento marrone
Esempio di un grande studio classico con libreria, pareti beige, pavimento in gres porcellanato, scrivania autoportante e pavimento marrone

Designer details abound in this custom 2-story home with craftsman style exterior complete with fiber cement siding, attractive stone veneer, and a welcoming front porch. In addition to the 2-car side entry garage with finished mudroom, a breezeway connects the home to a 3rd car detached garage. Heightened 10’ceilings grace the 1st floor and impressive features throughout include stylish trim and ceiling details. The elegant Dining Room to the front of the home features a tray ceiling and craftsman style wainscoting with chair rail. Adjacent to the Dining Room is a formal Living Room with cozy gas fireplace. The open Kitchen is well-appointed with HanStone countertops, tile backsplash, stainless steel appliances, and a pantry. The sunny Breakfast Area provides access to a stamped concrete patio and opens to the Family Room with wood ceiling beams and a gas fireplace accented by a custom surround. A first-floor Study features trim ceiling detail and craftsman style wainscoting. The Owner’s Suite includes craftsman style wainscoting accent wall and a tray ceiling with stylish wood detail. The Owner’s Bathroom includes a custom tile shower, free standing tub, and oversized closet.
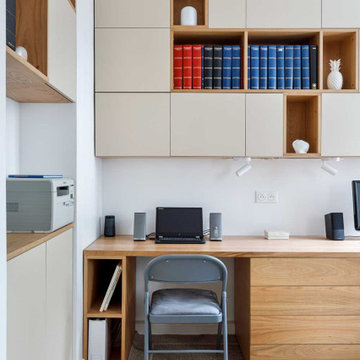
Pour optimiser l’espace et les rangements, il était temps pour cette famille de 4 composée de 2 jeunes enfants, de rénover sa pièce de vie. Pour cela, nous avons décidé d’ouvrir le mur de l’entrée sur la pièce principale pour réaliser tout un programme de menuiserie sur-mesure. A la fois salle à manger, espace de jeu et de détente mais aussi bureau, la pièce se pare désormais de multiples fonctions. Pour ne pas surcharger visuellement, nous avons privilégié des coloris doux et neutres: blanc pour les murs, sable pour les portes en Fenix (anti-traces, antitaches, anti-rayures) et une finition bois merisier pour réchauffer l'ensemble. Mais aussi, mis l'accent sur des systèmes de fermeture de portes en push-pull pull, sans poignée apparente. Avec les menuisiers @Hopfab, nous avons redoublé d’astuces notamment sur le système de table à manger rabattable et à rallonge. Celle-ci peut recevoir de 4 à 7 convives faisant ainsi l’enthousiasmante fierté de ces habitants.
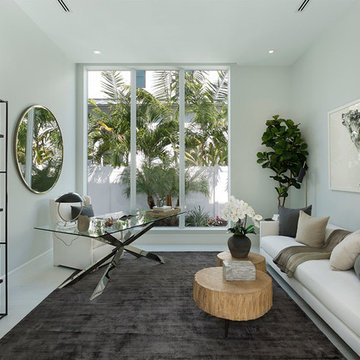
Home Office
Foto di un ufficio stile marino di medie dimensioni con pareti beige, pavimento in gres porcellanato, nessun camino, scrivania autoportante e pavimento beige
Foto di un ufficio stile marino di medie dimensioni con pareti beige, pavimento in gres porcellanato, nessun camino, scrivania autoportante e pavimento beige
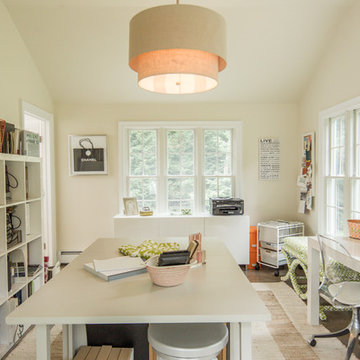
Melani Lust Photograhpy
Idee per una grande stanza da lavoro tradizionale con pavimento in legno massello medio, nessun camino, scrivania autoportante e pareti beige
Idee per una grande stanza da lavoro tradizionale con pavimento in legno massello medio, nessun camino, scrivania autoportante e pareti beige
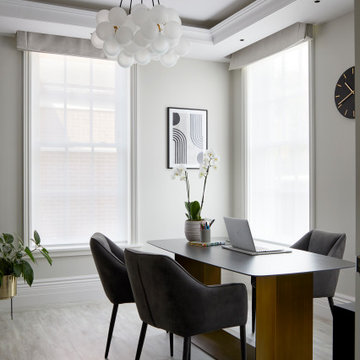
This image presents a stunning and generously proportioned home office, meticulously curated to foster productivity and creativity. The design seamlessly merges functionality with aesthetics, creating an environment that is both luxurious and practical.
Key design features include the expansive desk, crafted from high-quality materials and adorned with sleek finishes, providing ample workspace for tasks and projects. The ergonomic chair ensures comfort during long working hours, while the thoughtful placement of lighting fixtures enhances visibility and ambiance.
The minimalist decor and clean lines contribute to an uncluttered and serene atmosphere, promoting focus and concentration. Large windows flood the space with natural light, creating a bright and airy environment conducive to productivity.
Luxurious accents, such as the plush area rug and tastefully selected artwork, add warmth and personality to the room, elevating its overall aesthetic. Additionally, the ample storage solutions, seamlessly integrated into the design, ensure that the space remains organized and clutter-free.
Overall, this home office exemplifies the perfect balance between form and function, offering a refined and inspiring workspace for tackling tasks and sparking creativity.
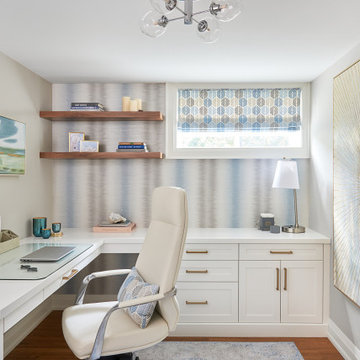
We used cool tones of blue and gray for this client's serene basement renovation project paired with subdued coastal accents.
One of our main goals for this project was to transform our client's office space complete with a soft blue and gray accent wall, flat roman window treatment, and walnut floating shelves; as well as subtle gold accents in both the artwork and hardware on this gorgeous custom desk.
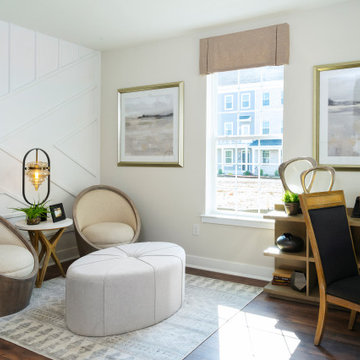
Esempio di uno studio tradizionale con pareti beige, pavimento in laminato, scrivania autoportante, pavimento marrone, pareti in legno e nessun camino
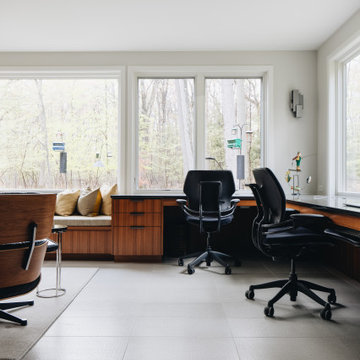
Idee per un grande studio minimalista con pareti beige, pavimento in gres porcellanato, scrivania incassata e pavimento grigio
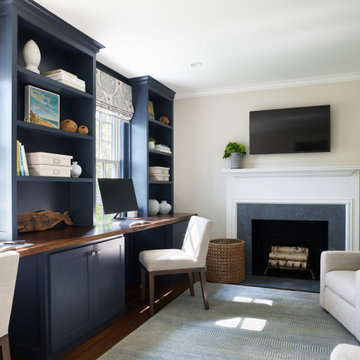
Home Office, Chestnut Hill, MA
Ispirazione per un ufficio tradizionale di medie dimensioni con pareti beige, parquet chiaro, camino classico, cornice del camino in pietra, scrivania incassata e pavimento marrone
Ispirazione per un ufficio tradizionale di medie dimensioni con pareti beige, parquet chiaro, camino classico, cornice del camino in pietra, scrivania incassata e pavimento marrone
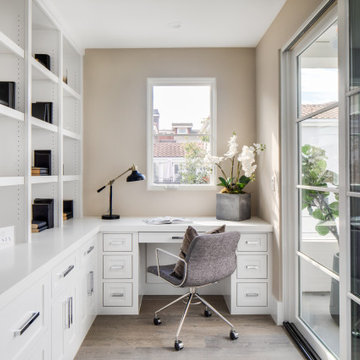
Idee per uno studio chic con pareti beige, parquet scuro, scrivania incassata e pavimento marrone
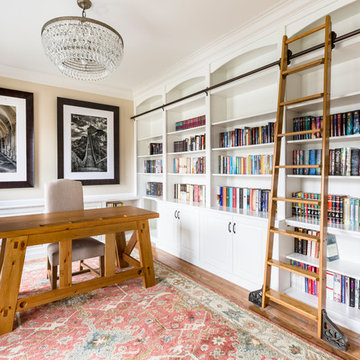
Immagine di uno studio chic con pareti beige, pavimento in legno massello medio, scrivania autoportante e pavimento marrone
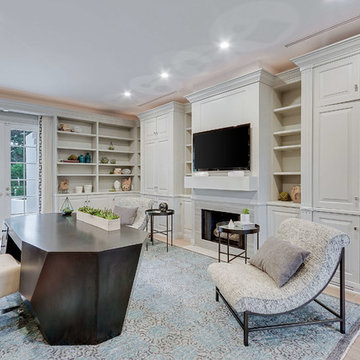
Idee per un ufficio tradizionale di medie dimensioni con pareti beige, parquet chiaro, camino classico, cornice del camino piastrellata, scrivania autoportante e pavimento beige
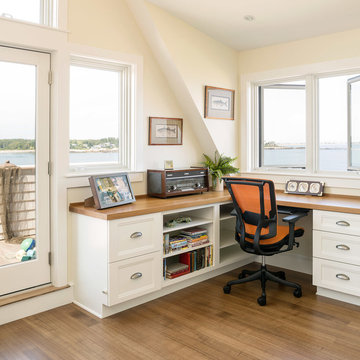
Enjoy ocean air and views from this custom home office in a coastal Maine home. Designed by architects, this office features plenty of windows and a balcony.
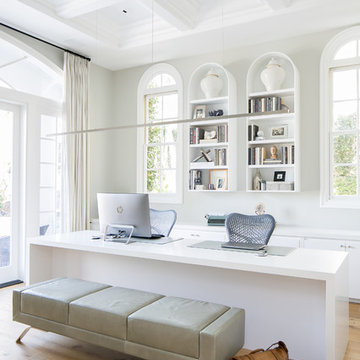
Esempio di un ufficio classico con pareti beige, parquet chiaro, scrivania autoportante e pavimento marrone
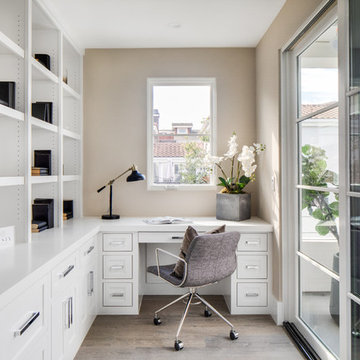
Chad Mellon
Foto di un ufficio chic con pareti beige, nessun camino, scrivania incassata e pavimento in legno massello medio
Foto di un ufficio chic con pareti beige, nessun camino, scrivania incassata e pavimento in legno massello medio
Studio bianco con pareti beige
7