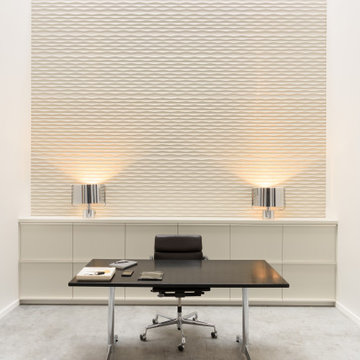Studio bianco con pannellatura
Filtra anche per:
Budget
Ordina per:Popolari oggi
61 - 80 di 117 foto
1 di 3
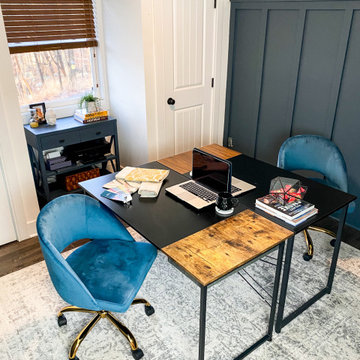
Foto di un ufficio boho chic di medie dimensioni con pareti blu, parquet scuro, scrivania autoportante, pavimento marrone e pannellatura
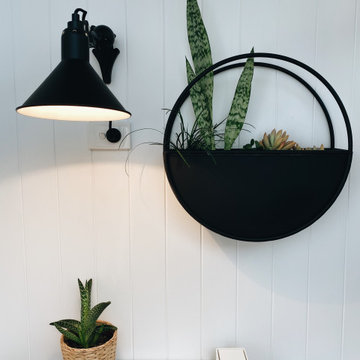
This study nook is located adjacent to the living room and commonly becomes cluttered and untidy. Paring it back and adding a vj wall with greenery decor has cleaned up the space in a very simple way.
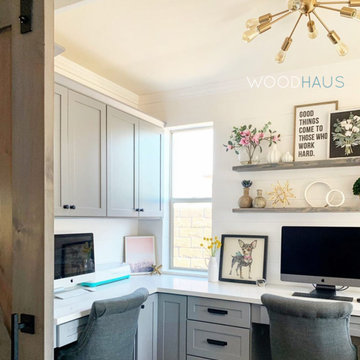
Esempio di un ufficio moderno di medie dimensioni con pareti bianche, pavimento in vinile, scrivania incassata, pavimento marrone e pannellatura
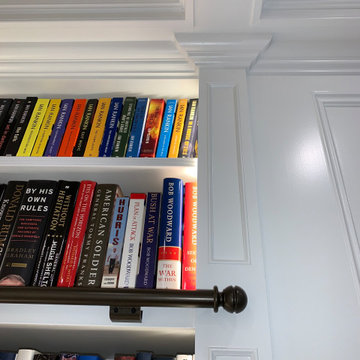
Idee per uno studio tradizionale di medie dimensioni con libreria, pareti verdi, pavimento in legno massello medio, scrivania autoportante, pavimento arancione, soffitto a cassettoni e pannellatura
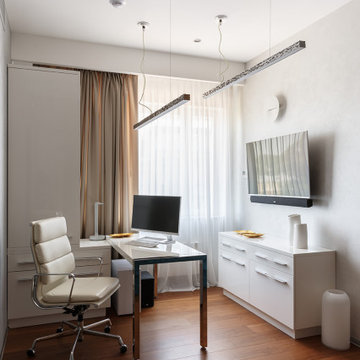
Это небольшое помещение всего 11м.кв. в современном стиле очень просто в средствах выразительности .Ничто не отвлекает от работы,легко сосредоточиться,предусмотрено все необходимое.Мебель :стол,стеллаж, тумба, выполнены на местном производстве в СПб.
Хозяин квартиры очень доволен.
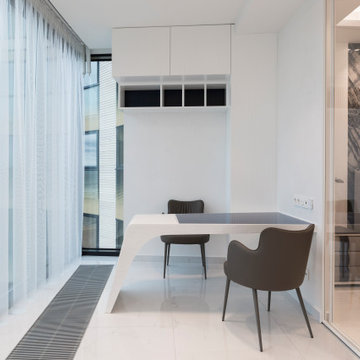
Idee per un ufficio contemporaneo con pavimento in gres porcellanato, nessun camino, scrivania autoportante, pavimento bianco e pannellatura
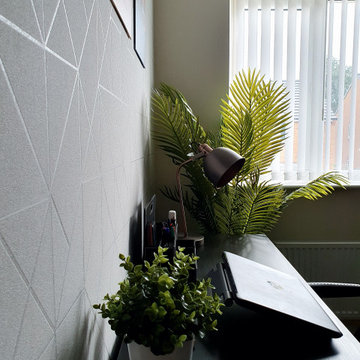
This is a spare room renovation. My client needed a comfortable and stylish space to work from home, he wanted to reuse some furniture that he already had but also include more to allow storage space.
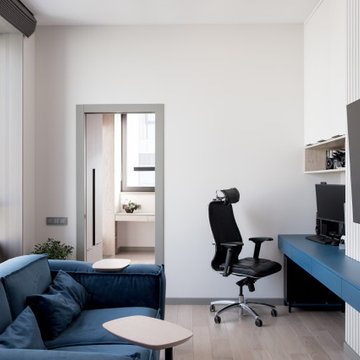
Idee per uno studio scandinavo di medie dimensioni con pareti grigie, parquet chiaro, pavimento beige e pannellatura
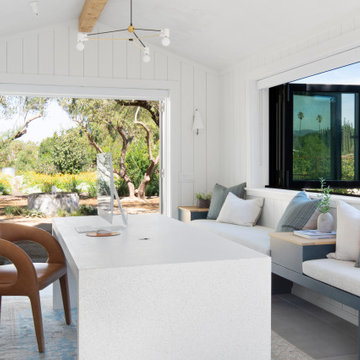
ADU office
---
Location: Santa Ynez, CA // Type: Remodel & New Construction // Architect: Salt Architect // Designer: Rita Chan Interiors // Lanscape: Bosky // #RanchoRefugioSY
---
Featured in Sunset, Domino, Remodelista, Modern Luxury Interiors
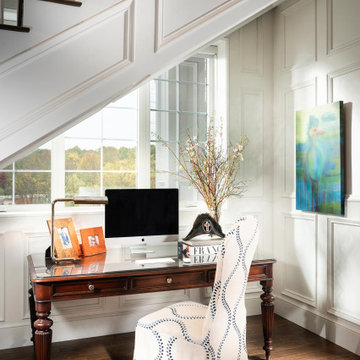
Foto di un piccolo studio classico con pareti bianche, pavimento in legno massello medio, scrivania autoportante, pavimento marrone, soffitto a volta e pannellatura
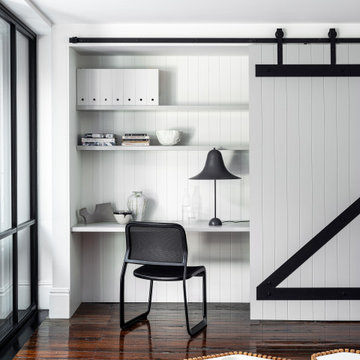
Ispirazione per un ufficio industriale con pareti bianche, parquet scuro, scrivania incassata, pavimento marrone e pannellatura
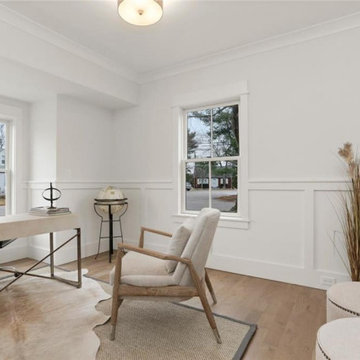
Ispirazione per uno studio classico di medie dimensioni con pareti grigie, pavimento in legno massello medio, scrivania autoportante e pannellatura
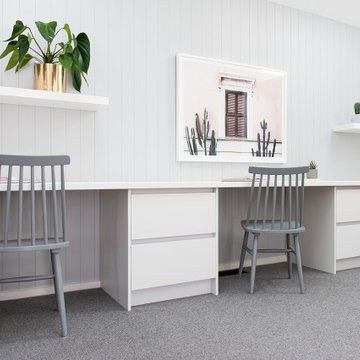
Creating multi workspaces for the kids separated by handy built in storage cabinetry to keep desk spaces clutter free.
Ispirazione per un ufficio minimalista di medie dimensioni con pareti grigie, moquette, scrivania incassata, pavimento grigio e pannellatura
Ispirazione per un ufficio minimalista di medie dimensioni con pareti grigie, moquette, scrivania incassata, pavimento grigio e pannellatura
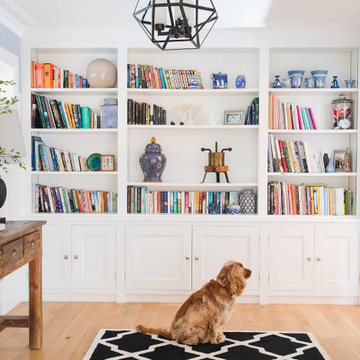
Ispirazione per uno studio chic di medie dimensioni con pareti grigie, parquet chiaro e pannellatura
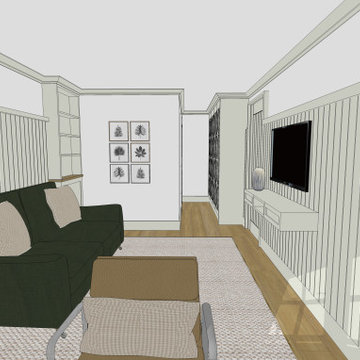
Esempio di un piccolo ufficio tradizionale con pareti verdi, pavimento in legno massello medio, scrivania incassata e pannellatura
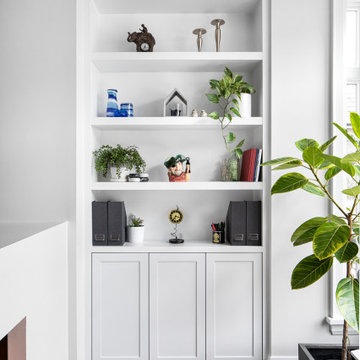
Our Winnett Residence Project had a long, narrow and open concept living space that our client’s wanted to function both as a living room and permanent work space.
Inspired by a lighthouse from needlework our client crafted, we decided to go with a low peninsula gas fireplace that functions as a beautiful room divider, acts as an island when entertaining and is transparent on 3 sides to allow light to filter in the space.
A large sectional and coffee table opposite custom millwork increases seating and storage allowing this space to be used for the family and when guests visit. Paired with a collection of Canadiana prints all featuring water play off the white and blue colour scheme with touches of plants everywhere.
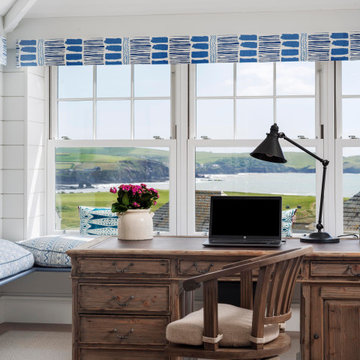
Foto di un grande atelier stile marinaro con pareti bianche, pavimento in legno massello medio, scrivania autoportante, pavimento marrone, travi a vista e pannellatura
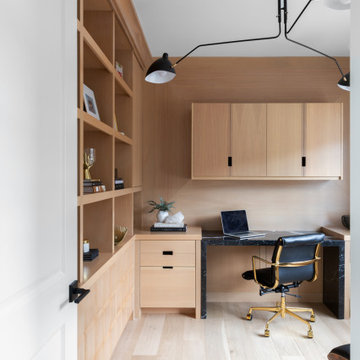
Esempio di uno studio classico con pareti beige, parquet chiaro, scrivania incassata, pavimento beige e pannellatura
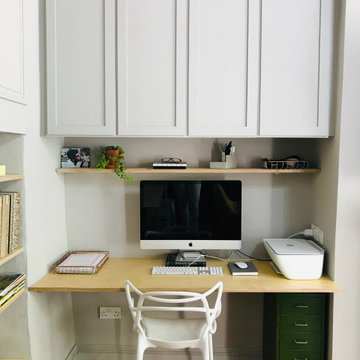
Bespoke desk and changing cabinets above.
Foto di un piccolo studio design con pareti grigie, pavimento in legno massello medio, stufa a legna, cornice del camino in legno, scrivania incassata, pavimento marrone e pannellatura
Foto di un piccolo studio design con pareti grigie, pavimento in legno massello medio, stufa a legna, cornice del camino in legno, scrivania incassata, pavimento marrone e pannellatura
Studio bianco con pannellatura
4
