Studio bianco con boiserie
Filtra anche per:
Budget
Ordina per:Popolari oggi
21 - 40 di 72 foto
1 di 3
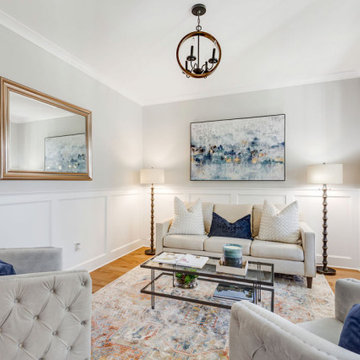
Richmond Hill Design + Build brings you this gorgeous American four-square home, crowned with a charming, black metal roof in Richmond’s historic Ginter Park neighborhood! Situated on a .46 acre lot, this craftsman-style home greets you with double, 8-lite front doors and a grand, wrap-around front porch. Upon entering the foyer, you’ll see the lovely dining room on the left, with crisp, white wainscoting and spacious sitting room/study with French doors to the right. Straight ahead is the large family room with a gas fireplace and flanking 48” tall built-in shelving. A panel of expansive 12’ sliding glass doors leads out to the 20’ x 14’ covered porch, creating an indoor/outdoor living and entertaining space. An amazing kitchen is to the left, featuring a 7’ island with farmhouse sink, stylish gold-toned, articulating faucet, two-toned cabinetry, soft close doors/drawers, quart countertops and premium Electrolux appliances. Incredibly useful butler’s pantry, between the kitchen and dining room, sports glass-front, upper cabinetry and a 46-bottle wine cooler. With 4 bedrooms, 3-1/2 baths and 5 walk-in closets, space will not be an issue. The owner’s suite has a freestanding, soaking tub, large frameless shower, water closet and 2 walk-in closets, as well a nice view of the backyard. Laundry room, with cabinetry and counter space, is conveniently located off of the classic central hall upstairs. Three additional bedrooms, all with walk-in closets, round out the second floor, with one bedroom having attached full bath and the other two bedrooms sharing a Jack and Jill bath. Lovely hickory wood floors, upgraded Craftsman trim package and custom details throughout!
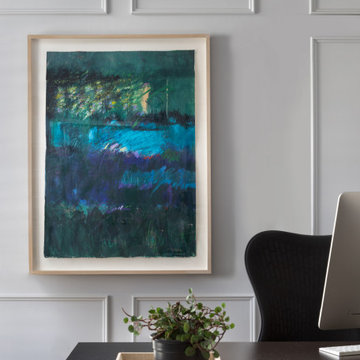
This reimagined library, started its life as a gloomy, cluttered space with dark paneled walls, poor lighting, heavy drapes, and poor storage. The homeowners not only envisioned a lighter, more functional space, they embraced fresh ideas to accomplish their goals. Paint the wood walls? Check! Upgrade recessed lighting? Check! Re-stain wood floors to tone down the “orange”? Check! The wonderful collaboration coupled with the homeowners incredible artwork gave way to the light, airy, and, most importantly, functional space they craved.
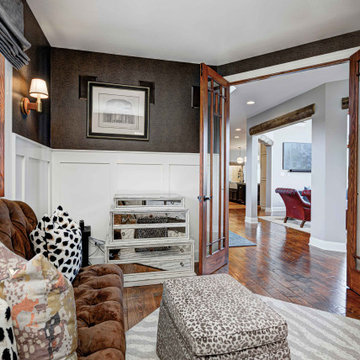
Every detail of this European villa-style home exudes a uniquely finished feel. Our design goals were to invoke a sense of travel while simultaneously cultivating a homely and inviting ambience. This project reflects our commitment to crafting spaces seamlessly blending luxury with functionality.
In the home office, we embraced a funky yet chic Parisian flair. The ambience is enriched by the inclusion of animal prints, lacquered wainscotting, and skirting, contributing to the lively atmosphere of this workspace designed for a working woman.
---
Project completed by Wendy Langston's Everything Home interior design firm, which serves Carmel, Zionsville, Fishers, Westfield, Noblesville, and Indianapolis.
For more about Everything Home, see here: https://everythinghomedesigns.com/
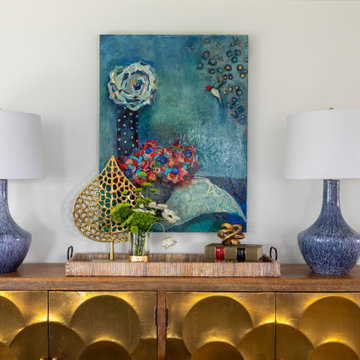
Ispirazione per uno studio classico con pareti multicolore, parquet chiaro, nessun camino, scrivania autoportante, pavimento marrone e boiserie
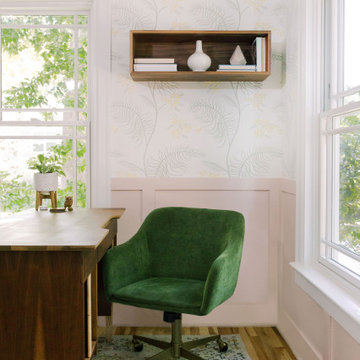
Immagine di uno studio classico con parquet chiaro, pavimento marrone, boiserie e pareti multicolore
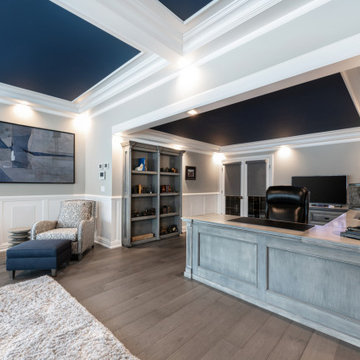
Grey stained maple desk with distressed finish, rover clay stained maple countertops, matte black hardware, 4" fluted panels, custom built in maple bookcase hidden door passage, wainscoting, coffered ceilings and stacked crown moulding
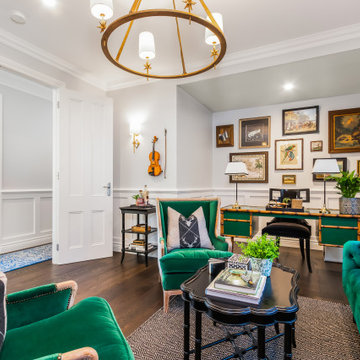
Esempio di un ufficio tradizionale con pareti bianche, parquet scuro, scrivania autoportante, pavimento marrone e boiserie
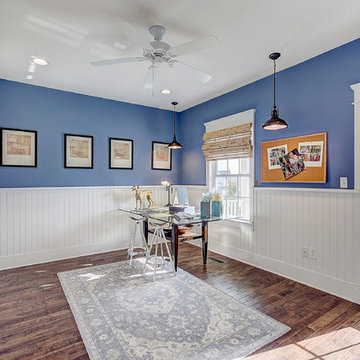
Large study/craft room in Philadelphia with white wainscoting, navy walls, white built-in cabinets, and door leading to a second-story front balcony.
Immagine di una grande stanza da lavoro stile americano con pareti blu, pavimento in legno massello medio, scrivania autoportante, pavimento marrone e boiserie
Immagine di una grande stanza da lavoro stile americano con pareti blu, pavimento in legno massello medio, scrivania autoportante, pavimento marrone e boiserie
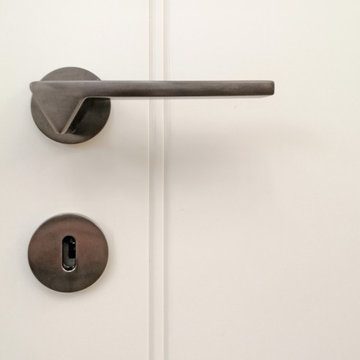
Studio dettaglio
Esempio di un grande atelier tradizionale con pareti bianche, pavimento in vinile, scrivania autoportante, pavimento marrone, soffitto ribassato e boiserie
Esempio di un grande atelier tradizionale con pareti bianche, pavimento in vinile, scrivania autoportante, pavimento marrone, soffitto ribassato e boiserie
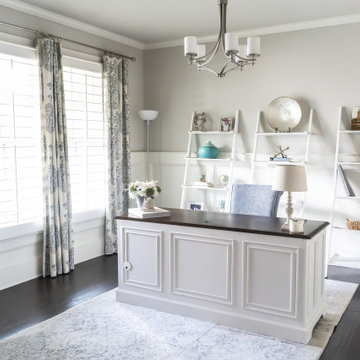
Interior decorating of a home office space
Ispirazione per un ufficio tradizionale di medie dimensioni con pareti grigie, parquet scuro, scrivania autoportante, pavimento marrone e boiserie
Ispirazione per un ufficio tradizionale di medie dimensioni con pareti grigie, parquet scuro, scrivania autoportante, pavimento marrone e boiserie
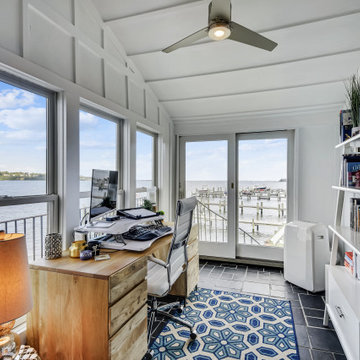
Home office with views all around. The board and battens accentuate the odd shaped ceiling. These simple features ultimately help make this room pop.
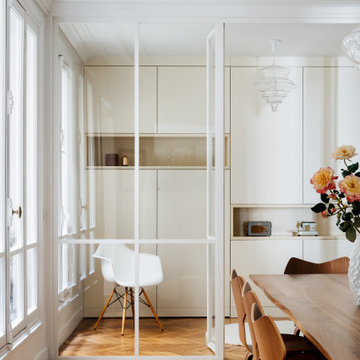
Foto di un ufficio contemporaneo con pareti bianche, parquet scuro, scrivania incassata, pavimento beige e boiserie
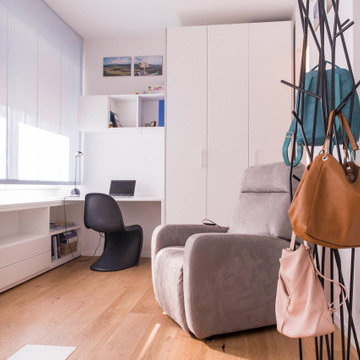
Immagine di un atelier minimal con parquet chiaro, scrivania incassata e boiserie
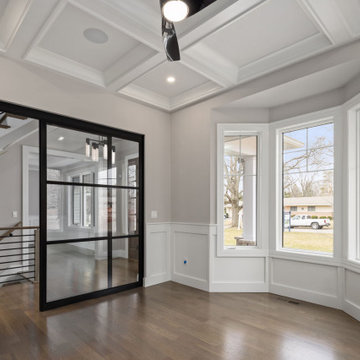
Beautiful coffered ceiling and wainscoting hightlight this home office. The custom black metal and glass sliding door is enhances the openness of the room.
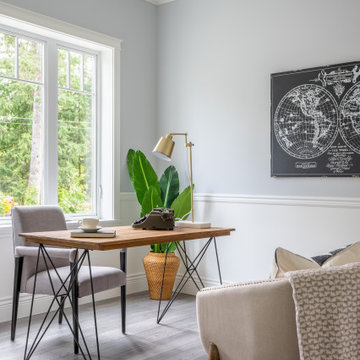
Foto di uno studio chic con pareti grigie, parquet scuro, scrivania autoportante, pavimento marrone e boiserie
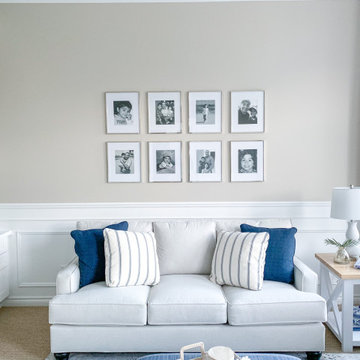
A Hamptons inspired home office and lounge featuring a double desk/entertainment custom built-in and a separate seating area.
Foto di un ufficio stile marinaro di medie dimensioni con pareti grigie, moquette, scrivania incassata, pavimento beige e boiserie
Foto di un ufficio stile marinaro di medie dimensioni con pareti grigie, moquette, scrivania incassata, pavimento beige e boiserie
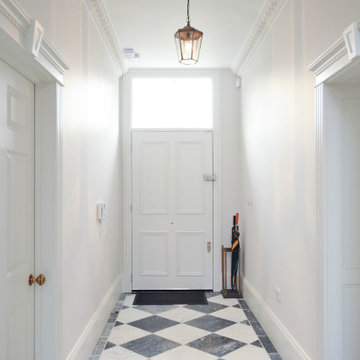
Perfectly renovated blight entrance with a clean and classic look.
Esempio di un ampio studio chic con pareti bianche, pavimento in marmo, nessun camino, pavimento multicolore, soffitto a cassettoni e boiserie
Esempio di un ampio studio chic con pareti bianche, pavimento in marmo, nessun camino, pavimento multicolore, soffitto a cassettoni e boiserie
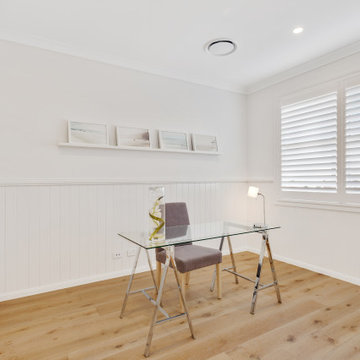
Spacious home office/stud with built in shelving and shaker cabinetry. Featuring decorative wall paneling and traditional style belt rail.
Immagine di un grande ufficio stile marinaro con pareti bianche, parquet chiaro, nessun camino, scrivania autoportante, pavimento giallo e boiserie
Immagine di un grande ufficio stile marinaro con pareti bianche, parquet chiaro, nessun camino, scrivania autoportante, pavimento giallo e boiserie
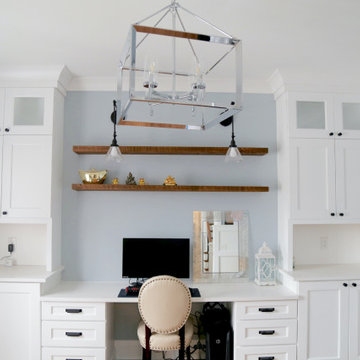
Ispirazione per uno studio contemporaneo con pareti blu, scrivania incassata e boiserie
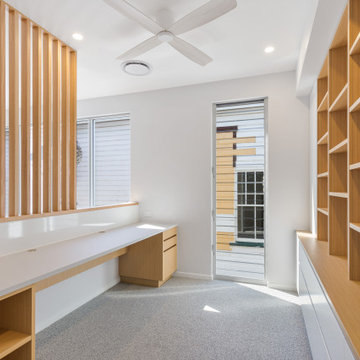
Ispirazione per un ufficio di medie dimensioni con pareti bianche, moquette, scrivania incassata, pavimento grigio e boiserie
Studio bianco con boiserie
2