Studio beige
Filtra anche per:
Budget
Ordina per:Popolari oggi
21 - 40 di 395 foto
1 di 3

Foto di un ufficio contemporaneo di medie dimensioni con pareti blu, pavimento in laminato, nessun camino, scrivania autoportante, pavimento marrone e pannellatura

This home was built in an infill lot in an older, established, East Memphis neighborhood. We wanted to make sure that the architecture fits nicely into the mature neighborhood context. The clients enjoy the architectural heritage of the English Cotswold and we have created an updated/modern version of this style with all of the associated warmth and charm. As with all of our designs, having a lot of natural light in all the spaces is very important. The main gathering space has a beamed ceiling with windows on multiple sides that allows natural light to filter throughout the space and also contains an English fireplace inglenook. The interior woods and exterior materials including the brick and slate roof were selected to enhance that English cottage architecture.
Builder: Eddie Kircher Construction
Interior Designer: Rhea Crenshaw Interiors
Photographer: Ross Group Creative
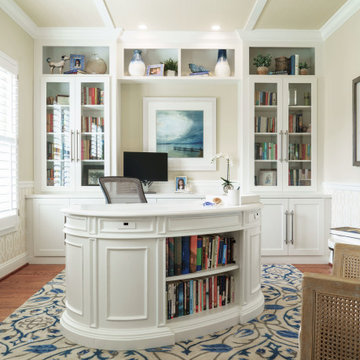
This Home office was completely reinvented just before the virus hit. The custom built-ins provided tons of filing storage and created the focal point for the room. The dark shadowy room was refreshed with cream, whites and blues.

The client wanted a room that was comfortable and feminine but fitting to the other public rooms.
Esempio di un piccolo ufficio chic con pareti rosa, parquet scuro, nessun camino, scrivania autoportante, pavimento marrone e carta da parati
Esempio di un piccolo ufficio chic con pareti rosa, parquet scuro, nessun camino, scrivania autoportante, pavimento marrone e carta da parati
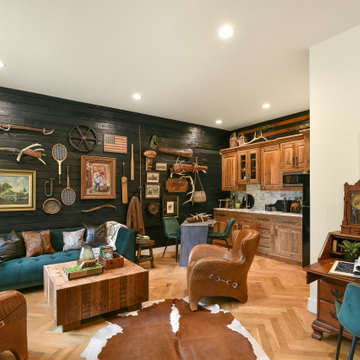
Required retail space per city ordinance, made into a man cave with a small kitchenette.
Esempio di un piccolo ufficio country con pareti bianche, parquet chiaro, scrivania autoportante e pareti in legno
Esempio di un piccolo ufficio country con pareti bianche, parquet chiaro, scrivania autoportante e pareti in legno
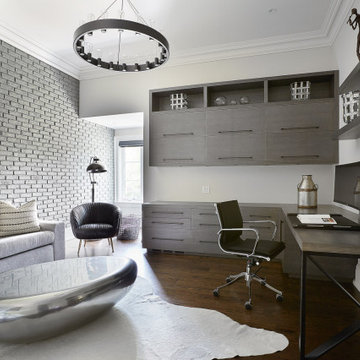
A transitional lounge setting,
Idee per un ufficio contemporaneo di medie dimensioni con scrivania incassata, pareti bianche, parquet scuro, nessun camino e pareti in mattoni
Idee per un ufficio contemporaneo di medie dimensioni con scrivania incassata, pareti bianche, parquet scuro, nessun camino e pareti in mattoni
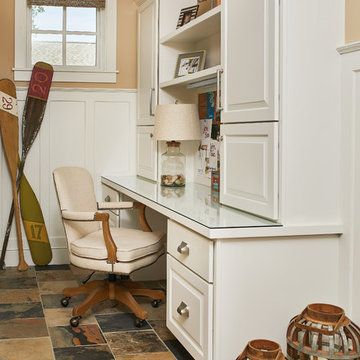
A cottage-themed message center
Photo by Ashley Avila Photography
Ispirazione per uno studio classico con pareti beige, pavimento con piastrelle in ceramica, scrivania incassata, pavimento multicolore e pannellatura
Ispirazione per uno studio classico con pareti beige, pavimento con piastrelle in ceramica, scrivania incassata, pavimento multicolore e pannellatura

Ispirazione per un atelier chic con pareti blu, parquet scuro, camino ad angolo, cornice del camino in intonaco, scrivania autoportante, pavimento marrone e pannellatura
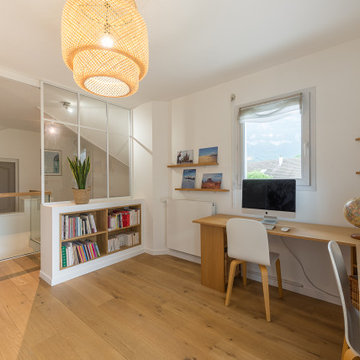
Immagine di un ufficio scandinavo con pareti bianche, parquet chiaro, scrivania incassata e carta da parati
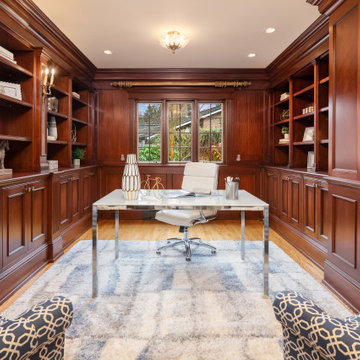
Immagine di uno studio classico con pareti marroni, pavimento in legno massello medio, scrivania autoportante, pavimento marrone, pannellatura e pareti in legno
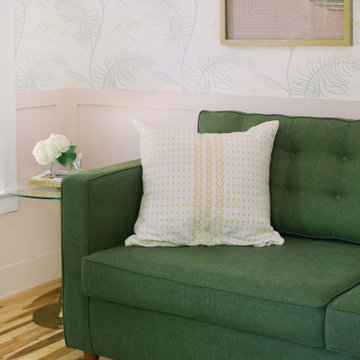
Esempio di uno studio tradizionale con parquet chiaro, pavimento marrone, boiserie e pareti multicolore
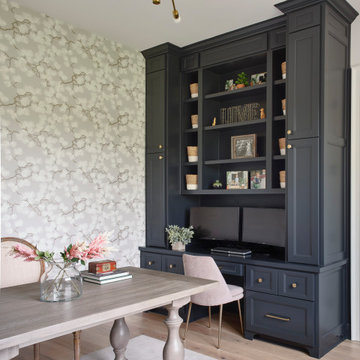
The Ranch Pass Project consisted of architectural design services for a new home of around 3,400 square feet. The design of the new house includes four bedrooms, one office, a living room, dining room, kitchen, scullery, laundry/mud room, upstairs children’s playroom and a three-car garage, including the design of built-in cabinets throughout. The design style is traditional with Northeast turn-of-the-century architectural elements and a white brick exterior. Design challenges encountered with this project included working with a flood plain encroachment in the property as well as situating the house appropriately in relation to the street and everyday use of the site. The design solution was to site the home to the east of the property, to allow easy vehicle access, views of the site and minimal tree disturbance while accommodating the flood plain accordingly.
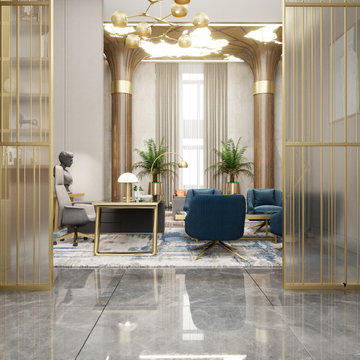
Foto di un ampio studio moderno con pareti bianche, pavimento in gres porcellanato, scrivania autoportante, pavimento grigio, soffitto in legno e pannellatura
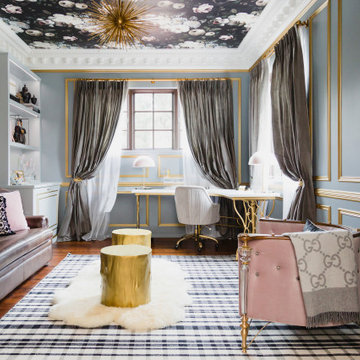
Foto di uno studio chic di medie dimensioni con pareti grigie, parquet scuro, scrivania autoportante, pavimento marrone, soffitto in carta da parati e pannellatura
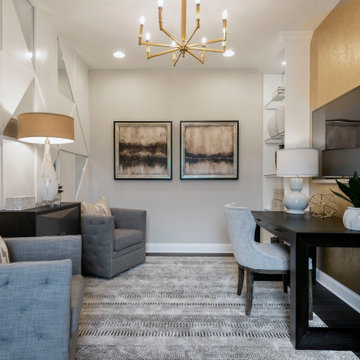
The feature wall has a dimensional pattern and mirror inlay that creates interest and depth to the space. We designed different zones for lounging and working depending on the mood.

This is a million dollar renovation with addition in Marietta Country Club, Georgia. This was a $10,000 photography project with drone stills and video capture.
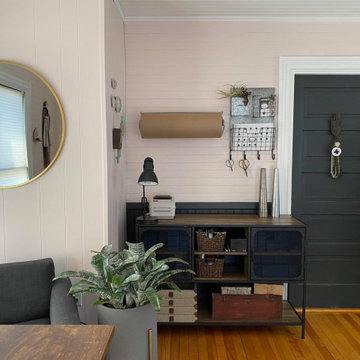
Once a dark, almost claustrophobic wooden box, I used modern colors and strong pieces with an industrial edge to bring light and functionality to this jewelers home studio.
The blush works so magically with the charcoal grey on the walls and the furnishings stand up to the burly workbench which takes pride of place in the room. The blush doubles down and acts as a feminine edge on an otherwise very masculine room. The addition of greenery and gold accents on frames, plant stands and the mirror help that along and also lighten and soften the whole space.
Check out the 'Before & After' gallery on my website. www.MCID.me

Esempio di un ufficio industriale di medie dimensioni con pavimento in cemento, nessun camino, scrivania autoportante, pavimento grigio, pareti in legno e pareti marroni
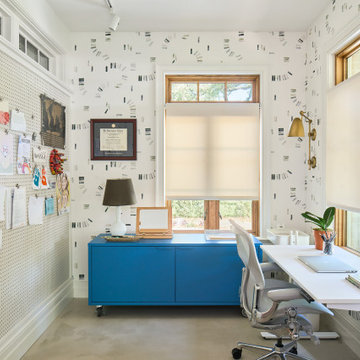
Idee per un ufficio chic di medie dimensioni con pavimento in cemento, scrivania autoportante, pavimento grigio e carta da parati
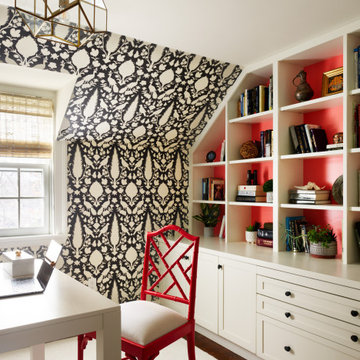
We Feng Shui'ed and designed this transitional space for our homeowner. We stayed true to the period of this 1930s Colonial with appropriate period wallpapers and such, but brought it up to date with exciting colors, and a good dose of current furnishings. I decided to go a bit more modern in this home office. Our client's favorite color is coral, which we featured prominently here.
Studio beige
2