Studio beige con pareti beige
Filtra anche per:
Budget
Ordina per:Popolari oggi
181 - 200 di 1.725 foto
1 di 3
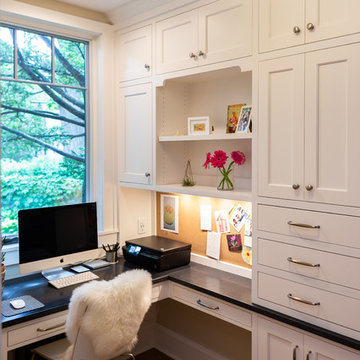
Idee per un piccolo studio chic con pareti beige, pavimento in legno massello medio, nessun camino, scrivania incassata e pavimento marrone
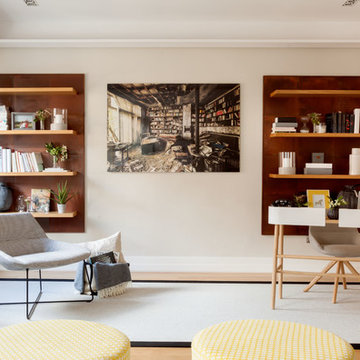
Fotografías de Felipe Scheffel Bell
Idee per un ufficio shabby-chic style di medie dimensioni con pareti beige, parquet chiaro, nessun camino, scrivania autoportante e pavimento beige
Idee per un ufficio shabby-chic style di medie dimensioni con pareti beige, parquet chiaro, nessun camino, scrivania autoportante e pavimento beige
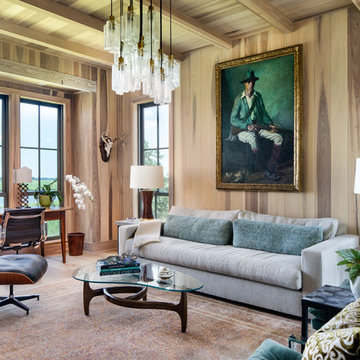
Foto di uno studio tradizionale con pavimento in legno massello medio, scrivania autoportante, pavimento marrone e pareti beige
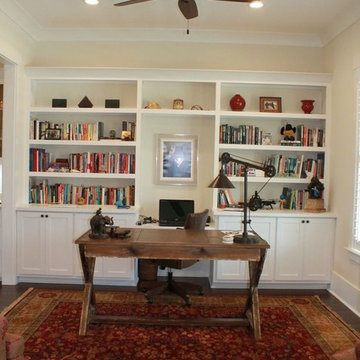
Foto di un ufficio chic di medie dimensioni con pareti beige, parquet scuro, nessun camino, scrivania autoportante e pavimento marrone
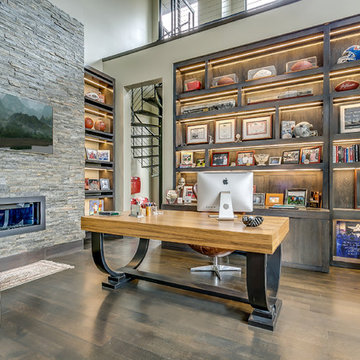
Immagine di un ufficio classico con pareti beige, parquet scuro, camino lineare Ribbon e scrivania autoportante
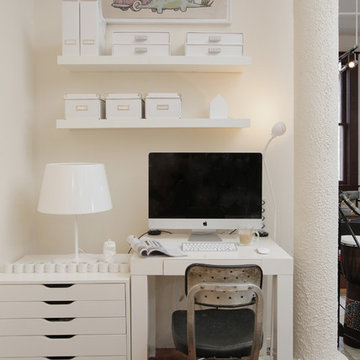
Valerie McCaskill Dickman © 2012 Houzz
Esempio di uno studio eclettico con pareti beige, pavimento in legno massello medio, scrivania autoportante e pavimento marrone
Esempio di uno studio eclettico con pareti beige, pavimento in legno massello medio, scrivania autoportante e pavimento marrone
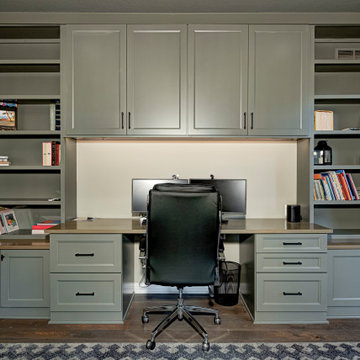
With a vision to blend functionality and aesthetics seamlessly, our design experts embarked on a journey that breathed new life into every corner.
An elegant home office with a unique library vibe emerged from the previously unused formal sitting room adjacent to the foyer. Incorporating richly stained wood, khaki green built-ins, and cozy leather seating offers an inviting and productive workspace tailored to the homeowner's needs.
Project completed by Wendy Langston's Everything Home interior design firm, which serves Carmel, Zionsville, Fishers, Westfield, Noblesville, and Indianapolis.
For more about Everything Home, see here: https://everythinghomedesigns.com/
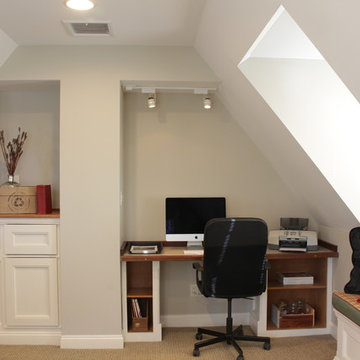
This is a 3rd floor attic that is used for an office, playroom, media room, etc. The light that comes pouring into these strategically planned dormers allows you to have natural light all day long, although we love the Juno low voltage track lights to do specially task work when needed. Plenty of built in storage keep things off the ground and in their place. Plan ahead and you can have great storage too.
Photo Credit: N. Leonard
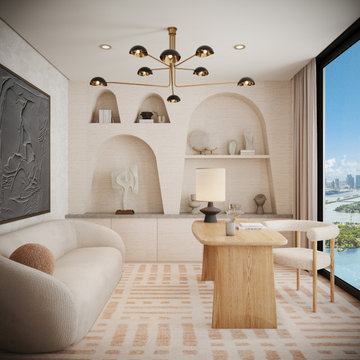
A clean modern home with rich texture and organic curves. Layers of light natural shades and soft, inviting fabrics create warm and inviting moments around every corner.
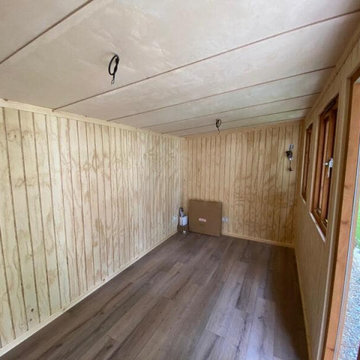
Mr & Mrs S contacted Garden Retreat after initially looking for a building from a competitor to be installed as a quiet place for Mrs S to write poetry. The reason they contacted Garden Retreat was the proposed garden room had to satisfy local planning restrictions in the beautiful village of Beaminster, Dorset.
Garden Retreat specialise in providing buildings that not only satisfies the clients requirements but also planning requirements. Our standard building has uPVC windows and doors and a particular style of metal roof. In this instance we modified one of our Contemporary Garden Offices and installed timber double glazed windows and doors and a sinusoidal profiled roof (I know, a posh word for corrugated iron from the planners) and satisfied both the client and local planners.
This contemporary garden building is constructed using an external cedar clad and bitumen paper to ensure any damp is kept out of the building. The walls are constructed using a 75mm x 38mm timber frame, 50mm Celotex and an grooved brushed ply 12mm inner lining to finish the walls. The total thickness of the walls is 100mm which lends itself to all year round use. The floor is manufactured using heavy duty bearers, 70mm Celotex and a 15mm ply floor which can either be carpeted or a vinyl floor can be installed for a hard wearing, easy clean option. These buildings now included and engineered laminated floor as standard, please contact us for further details and options.
The roof is insulated and comes with an inner ply, metal Rolaclad roof, underfelt and internal spot lights. Also within the electrics pack there is consumer unit, 3 double sockets and a switch. We also install sockets with built in USB charging points which is very useful and this building also has external spots to light up the porch area.
This particular model was supplied with one set of 1200mm wide timber framed French doors and one 600mm double glazed sidelight which provides a traditional look and lots of light. In addition, it has two double casement timber windows for ventilation if you do not want to open the French doors. The building is designed to be modular so during the ordering process you have the opportunity to choose where you want the windows and doors to be.
If you are interested in this design or would like something similar please do not hesitate to contact us for a quotation?
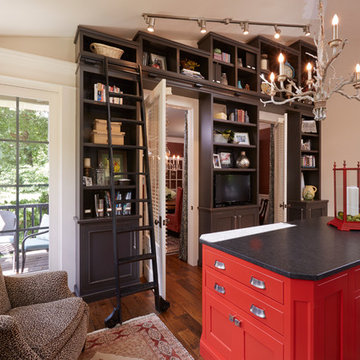
Ispirazione per uno studio bohémian di medie dimensioni con pareti beige, pavimento in legno massello medio e scrivania incassata
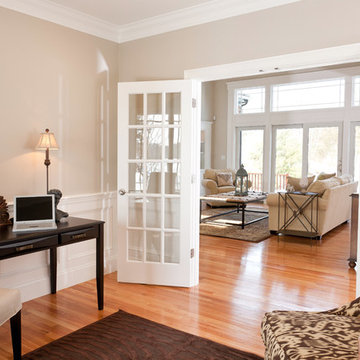
Photos by Dan Cutrona Photgraphy
Idee per uno studio classico con pareti beige, pavimento in legno massello medio, scrivania autoportante e pavimento beige
Idee per uno studio classico con pareti beige, pavimento in legno massello medio, scrivania autoportante e pavimento beige
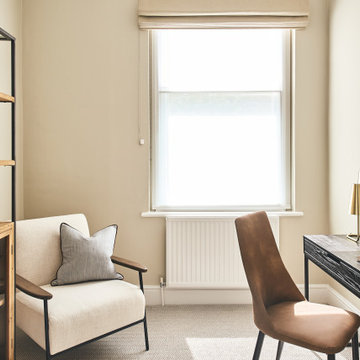
Photographic services provided for a contemporary apartment based in Kensington designed by Jessica Cox Design LTD.
Ispirazione per un ufficio minimal con pareti beige, moquette, nessun camino, scrivania autoportante e pavimento beige
Ispirazione per un ufficio minimal con pareti beige, moquette, nessun camino, scrivania autoportante e pavimento beige
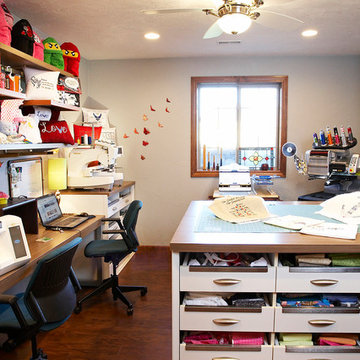
Humphrey Photography Nashville, il.
Foto di una grande stanza da lavoro rustica con pareti beige, pavimento in legno massello medio e scrivania incassata
Foto di una grande stanza da lavoro rustica con pareti beige, pavimento in legno massello medio e scrivania incassata
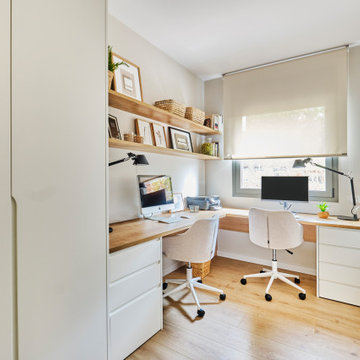
Esempio di un ufficio scandinavo di medie dimensioni con pareti beige e scrivania incassata
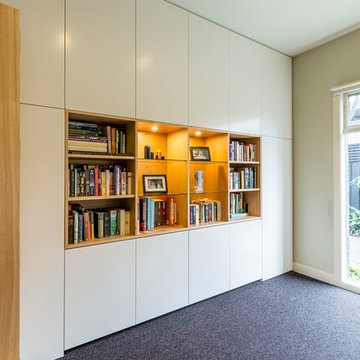
Wall to wall, floor to ceiling storage unit with timber shelf design feature. Designed to create maximum storage space whilst still maintaining a sense of style. Central open shelves and back panel in timber veneer with four glass display shelves and two down lights. Surrounding cupboard with adjustable shelves inside.
Size: 3.3m wide x 2.7m high x 0.4m deep
Materials: Timber elements in Victorian Ash veneer with clear satin lacquer finish. All else painted Dulux Natural White with low sheen finish.

A creative space with a custom sofa in wool felt, side tables made of natural maple and steel and a desk chair designed by Mauro Lipparini. Sculpture by Renae Barnard.
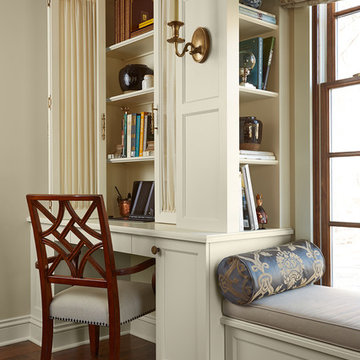
Susan Gilmore
Esempio di un piccolo ufficio chic con pareti beige, scrivania incassata e parquet scuro
Esempio di un piccolo ufficio chic con pareti beige, scrivania incassata e parquet scuro
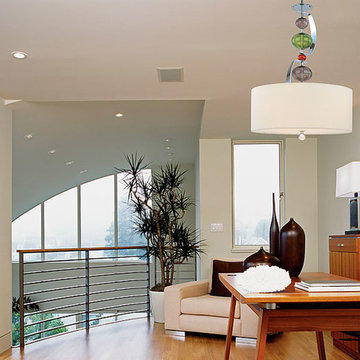
Littman Brands
Idee per uno studio design con pareti beige, parquet chiaro, scrivania autoportante e pavimento beige
Idee per uno studio design con pareti beige, parquet chiaro, scrivania autoportante e pavimento beige
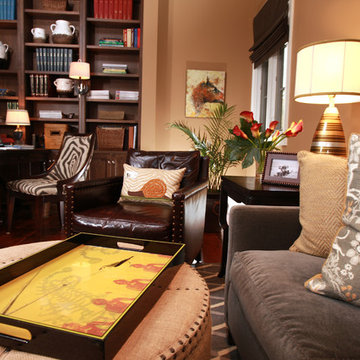
A living room and office that features artistic lighting fixtures, round upholstered ottoman, gray L-shaped couch, patterned window treatments, flat screen TV, gray and white area rug, leather armchair, built-in floor to ceiling bookshelf, intricate area rug, and hardwood flooring.
Project designed by Atlanta interior design firm, Nandina Home & Design. Their Sandy Springs home decor showroom and design studio also serve Midtown, Buckhead, and outside the perimeter.
For more about Nandina Home & Design, click here: https://nandinahome.com/
Studio beige con pareti beige
10