Studio beige con pannellatura
Filtra anche per:
Budget
Ordina per:Popolari oggi
41 - 60 di 60 foto
1 di 3
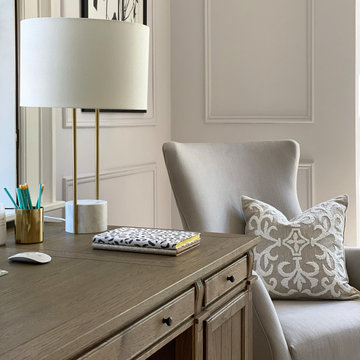
Immagine di uno studio con pareti rosa, moquette, scrivania autoportante, pavimento beige e pannellatura
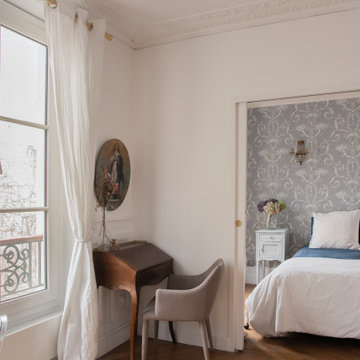
Idee per un piccolo studio chic con pavimento in legno massello medio, scrivania autoportante, pavimento marrone e pannellatura
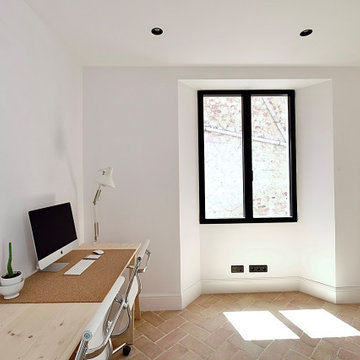
Balconera con abocinados, rasillon y vigas de madera recuperados, pared de piedra original repicada. Suelos de rasilla cerámica hecha a mano colocada a espiga. Puertas correderas de 2440mm con herraje en forja. Interruptores Jung LS990 acabado aluminio, Rodapié clasico.
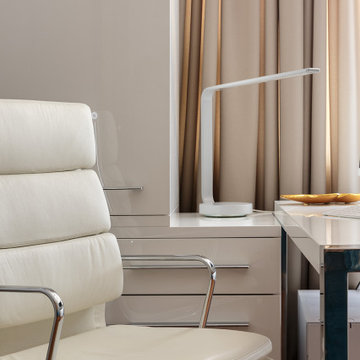
Это небольшое помещение всего 11м.кв. в современном стиле очень просто в средствах выразительности .Ничто не отвлекает от работы,легко сосредоточиться,предусмотрено все необходимое.Мебель :стол,стеллаж, тумба, выполнены на местном производстве в СПб.
Хозяин квартиры очень доволен.
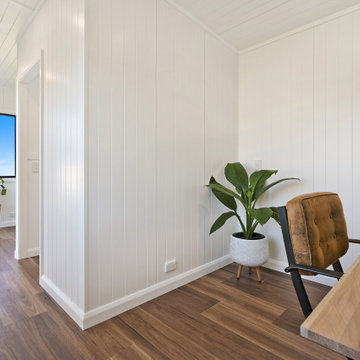
Foto di un piccolo atelier con pareti bianche, pavimento in vinile, scrivania autoportante, pavimento marrone e pannellatura
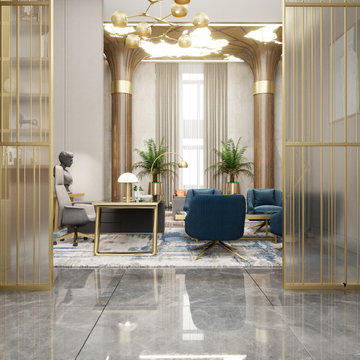
Foto di un ampio studio moderno con pareti bianche, pavimento in gres porcellanato, scrivania autoportante, pavimento grigio, soffitto in legno e pannellatura
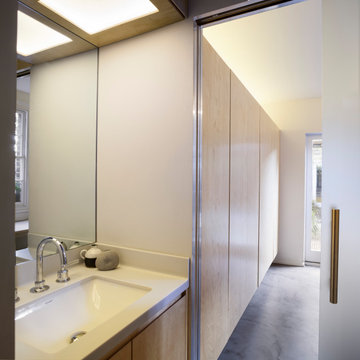
Ripplevale Grove is our monochrome and contemporary renovation and extension of a lovely little Georgian house in central Islington.
We worked with Paris-based design architects Lia Kiladis and Christine Ilex Beinemeier to delver a clean, timeless and modern design that maximises space in a small house, converting a tiny attic into a third bedroom and still finding space for two home offices - one of which is in a plywood clad garden studio.
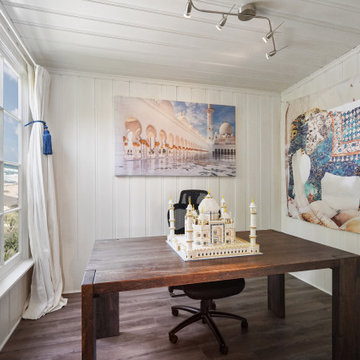
The house was completely torn down, and was rebuilt. To help lower construction costs, we determined that foundations can safely continue to support a structure long into the future. Our design philosophy is to create balance and to increase the positive energy flow in your home, that being said, we design a HAPPY home for You and Your wellbeing!
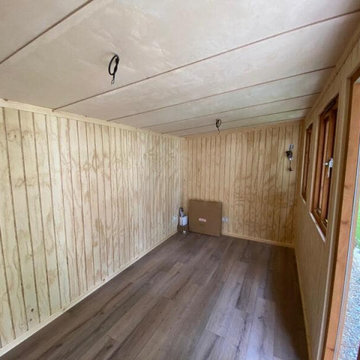
Mr & Mrs S contacted Garden Retreat after initially looking for a building from a competitor to be installed as a quiet place for Mrs S to write poetry. The reason they contacted Garden Retreat was the proposed garden room had to satisfy local planning restrictions in the beautiful village of Beaminster, Dorset.
Garden Retreat specialise in providing buildings that not only satisfies the clients requirements but also planning requirements. Our standard building has uPVC windows and doors and a particular style of metal roof. In this instance we modified one of our Contemporary Garden Offices and installed timber double glazed windows and doors and a sinusoidal profiled roof (I know, a posh word for corrugated iron from the planners) and satisfied both the client and local planners.
This contemporary garden building is constructed using an external cedar clad and bitumen paper to ensure any damp is kept out of the building. The walls are constructed using a 75mm x 38mm timber frame, 50mm Celotex and an grooved brushed ply 12mm inner lining to finish the walls. The total thickness of the walls is 100mm which lends itself to all year round use. The floor is manufactured using heavy duty bearers, 70mm Celotex and a 15mm ply floor which can either be carpeted or a vinyl floor can be installed for a hard wearing, easy clean option. These buildings now included and engineered laminated floor as standard, please contact us for further details and options.
The roof is insulated and comes with an inner ply, metal Rolaclad roof, underfelt and internal spot lights. Also within the electrics pack there is consumer unit, 3 double sockets and a switch. We also install sockets with built in USB charging points which is very useful and this building also has external spots to light up the porch area.
This particular model was supplied with one set of 1200mm wide timber framed French doors and one 600mm double glazed sidelight which provides a traditional look and lots of light. In addition, it has two double casement timber windows for ventilation if you do not want to open the French doors. The building is designed to be modular so during the ordering process you have the opportunity to choose where you want the windows and doors to be.
If you are interested in this design or would like something similar please do not hesitate to contact us for a quotation?
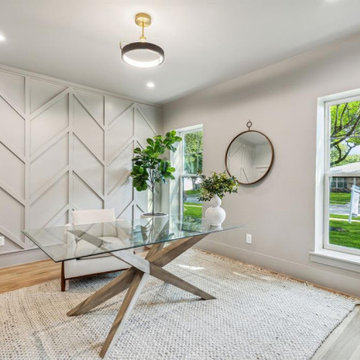
Immagine di un grande atelier design con pareti bianche, pavimento in legno massello medio, scrivania autoportante, pavimento marrone e pannellatura
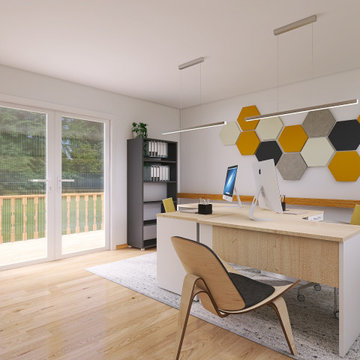
Backoffice 1. OG mit zwei Arbeitsplätzen und Akustiklösung in Wabenform
Das Backoffice umfasst 2 Arbeitsplätze. Wichtig war, dass die Privatsphäre für jeden Arbeitenden gewährt war. Jeder hat den gesamten Raum im Blick. Der zusätzliche Stuhl dient Gesprächspartnern
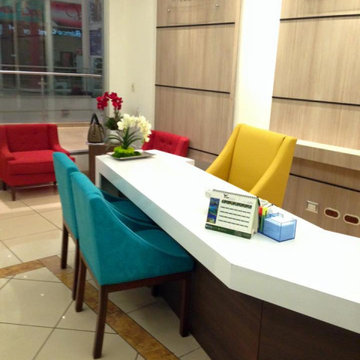
Ispirazione per un atelier chic di medie dimensioni con pareti bianche, pavimento con piastrelle in ceramica, scrivania autoportante, pavimento beige e pannellatura
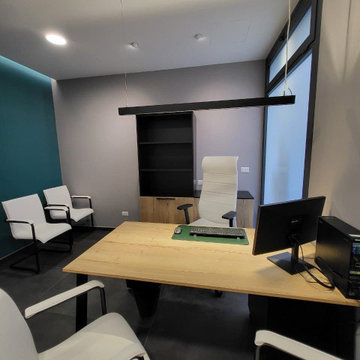
Studio
Foto di un atelier moderno di medie dimensioni con pavimento in gres porcellanato, scrivania autoportante, pavimento grigio, soffitto ribassato, pannellatura e pareti multicolore
Foto di un atelier moderno di medie dimensioni con pavimento in gres porcellanato, scrivania autoportante, pavimento grigio, soffitto ribassato, pannellatura e pareti multicolore
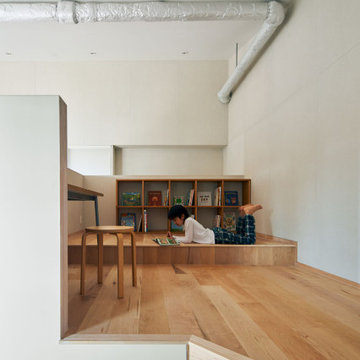
リビングより高いニッチで読書にふける男の子。家族四人のワークスペース、遊びスペースが設けられる。
Ispirazione per un piccolo ufficio nordico con pareti bianche, parquet chiaro, scrivania autoportante, pavimento beige, soffitto a volta e pannellatura
Ispirazione per un piccolo ufficio nordico con pareti bianche, parquet chiaro, scrivania autoportante, pavimento beige, soffitto a volta e pannellatura

Ispirazione per un atelier chic con pareti blu, parquet scuro, camino ad angolo, cornice del camino in intonaco, scrivania autoportante, pavimento marrone e pannellatura

This historic barn has been revitalized into a vibrant hub of creativity and innovation. With its rustic charm preserved and infused with contemporary design elements, the space offers a unique blend of old-world character and modern functionality.
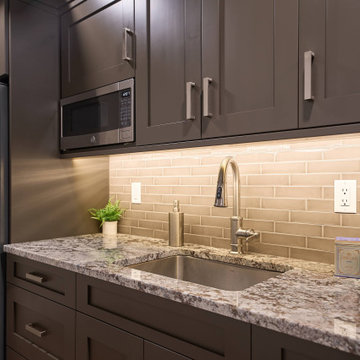
This historic barn has been revitalized into a vibrant hub of creativity and innovation. With its rustic charm preserved and infused with contemporary design elements, the space offers a unique blend of old-world character and modern functionality.
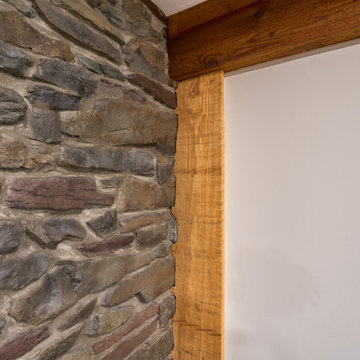
This historic barn has been revitalized into a vibrant hub of creativity and innovation. With its rustic charm preserved and infused with contemporary design elements, the space offers a unique blend of old-world character and modern functionality.
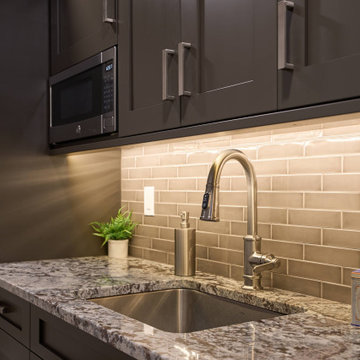
This historic barn has been revitalized into a vibrant hub of creativity and innovation. With its rustic charm preserved and infused with contemporary design elements, the space offers a unique blend of old-world character and modern functionality.
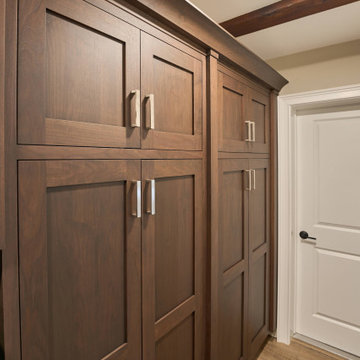
This historic barn has been revitalized into a vibrant hub of creativity and innovation. With its rustic charm preserved and infused with contemporary design elements, the space offers a unique blend of old-world character and modern functionality.
Studio beige con pannellatura
3