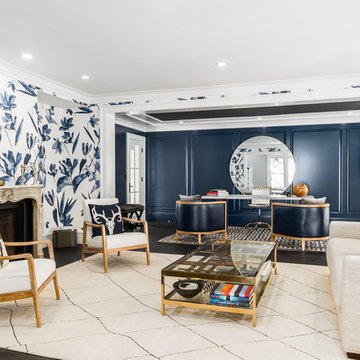Studio beige con cornice del camino in pietra
Filtra anche per:
Budget
Ordina per:Popolari oggi
21 - 40 di 138 foto
1 di 3
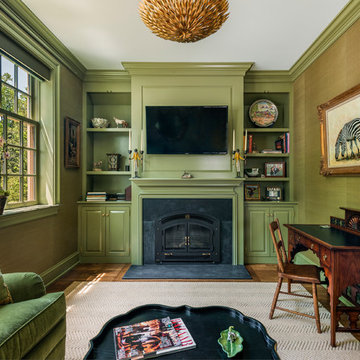
Tom Crane Photography
Immagine di un ufficio tradizionale di medie dimensioni con pareti verdi, pavimento in legno massello medio, camino classico, scrivania autoportante e cornice del camino in pietra
Immagine di un ufficio tradizionale di medie dimensioni con pareti verdi, pavimento in legno massello medio, camino classico, scrivania autoportante e cornice del camino in pietra
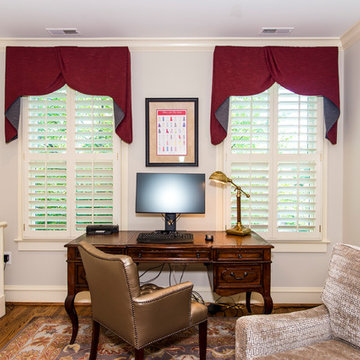
Esempio di un ufficio tradizionale di medie dimensioni con pareti grigie, moquette, camino classico, cornice del camino in pietra, scrivania autoportante e pavimento blu
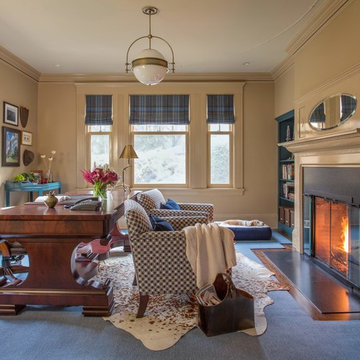
Eric Roth Photography
Ispirazione per un ufficio tradizionale di medie dimensioni con pareti beige, parquet scuro, camino classico, cornice del camino in pietra e scrivania autoportante
Ispirazione per un ufficio tradizionale di medie dimensioni con pareti beige, parquet scuro, camino classico, cornice del camino in pietra e scrivania autoportante

The perfect combination of functional office and decorative cabinetry. The soft gray is a serene palette for a working environment. Two work surfaces allow multiple people to work at the same time if desired. Every nook and cranny is utilized for a functional use.
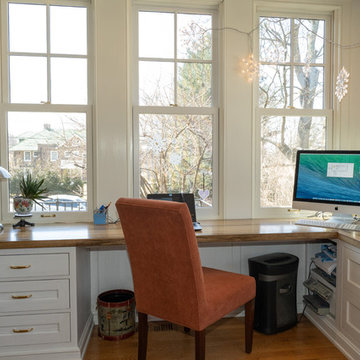
Foto di uno studio rustico con pareti bianche, camino classico, cornice del camino in pietra e scrivania incassata
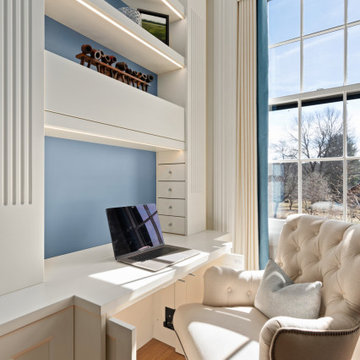
Custom bookcases were designed to complement the architectural detailing of the room. The one placed by the window has a desk detail and enjoys a beautiful view of the estate.

Immagine di un grande ufficio tradizionale con pareti marroni, parquet scuro, camino classico, cornice del camino in pietra, scrivania incassata e pavimento marrone
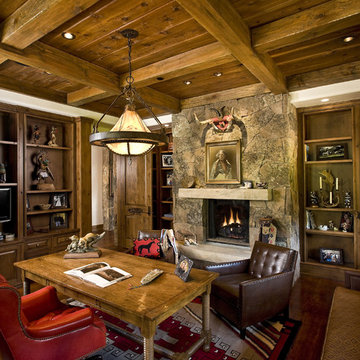
Foto di uno studio stile rurale con pareti bianche, parquet scuro, camino classico, cornice del camino in pietra, scrivania autoportante e pavimento marrone

Esempio di uno studio design di medie dimensioni con pareti bianche, pavimento con piastrelle in ceramica, camino classico, cornice del camino in pietra, scrivania autoportante e pavimento beige
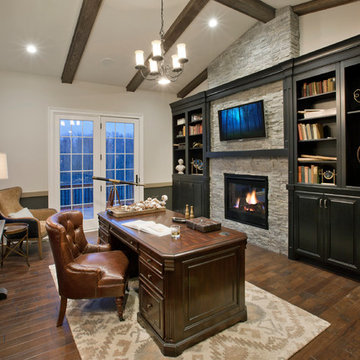
Taylor Photography
Esempio di uno studio tradizionale con pareti grigie, parquet scuro, camino classico, cornice del camino in pietra e scrivania autoportante
Esempio di uno studio tradizionale con pareti grigie, parquet scuro, camino classico, cornice del camino in pietra e scrivania autoportante

Ispirazione per uno studio classico con pavimento in legno massello medio, camino classico, cornice del camino in pietra, scrivania autoportante, pavimento marrone e pareti beige
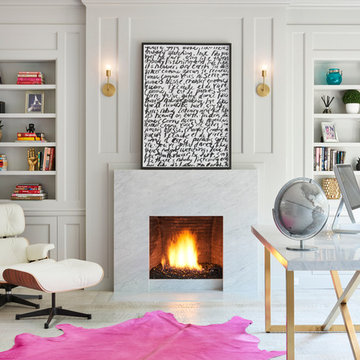
Contrary to traditional study rooms, this one is an open space full of colour, bright light and a variety of accessories to spark our creativity.
Immagine di un ufficio contemporaneo con pareti bianche, parquet chiaro, camino classico, cornice del camino in pietra e scrivania autoportante
Immagine di un ufficio contemporaneo con pareti bianche, parquet chiaro, camino classico, cornice del camino in pietra e scrivania autoportante
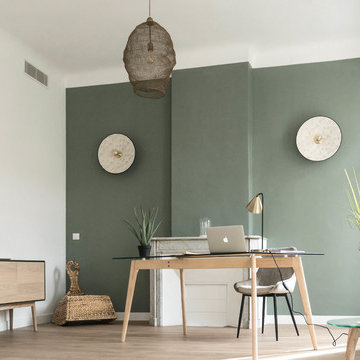
Ispirazione per un ufficio scandinavo di medie dimensioni con pareti verdi, parquet chiaro, scrivania autoportante, camino classico, cornice del camino in pietra e pavimento beige
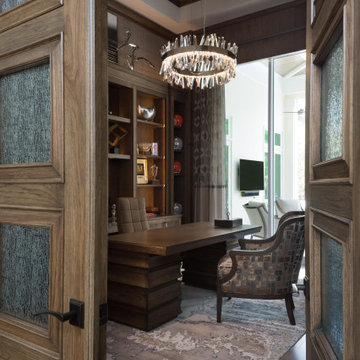
Designed by Amy Coslet & Sherri DuPont
Photography by Lori Hamilton
Ispirazione per un ufficio mediterraneo di medie dimensioni con pavimento in legno massello medio, camino classico, cornice del camino in pietra, scrivania autoportante, pavimento marrone e pareti marroni
Ispirazione per un ufficio mediterraneo di medie dimensioni con pavimento in legno massello medio, camino classico, cornice del camino in pietra, scrivania autoportante, pavimento marrone e pareti marroni
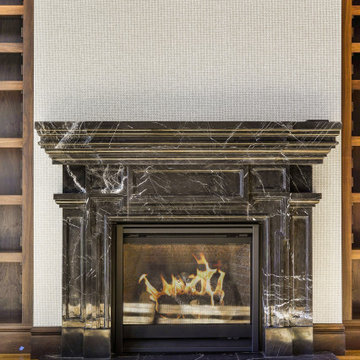
Esempio di un grande studio con libreria, pareti marroni, pavimento in legno massello medio, camino classico, cornice del camino in pietra, pavimento marrone, soffitto a cassettoni e carta da parati
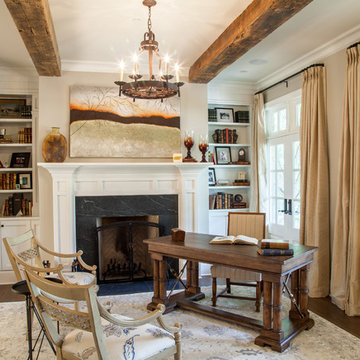
Troy Glasgow
Esempio di un ufficio classico di medie dimensioni con pareti beige, parquet scuro, camino classico, cornice del camino in pietra e scrivania autoportante
Esempio di un ufficio classico di medie dimensioni con pareti beige, parquet scuro, camino classico, cornice del camino in pietra e scrivania autoportante
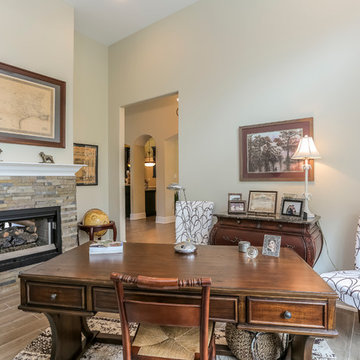
This sun-washed office harmoniously combines contemporary accents with antique southern charm. Careful consideration to the color palette prevents discord; allowing for bold graphic patterns on the parson's chairs and rug to play harmoniously with genteel antiques. The sea grass baskets offer concealment for cords and data cables.
Photo credit: www.home-pix.com
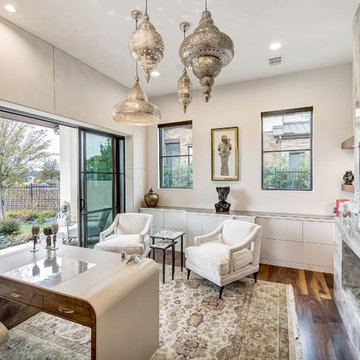
Moroccan inspired office. Beautiful slab fireplace anchors this space. Custom made leather desk, custom chairs, agate tables, and Moroccan lantern lights finish out the space.
Charles Lauersdorf
Realty Pro Shots
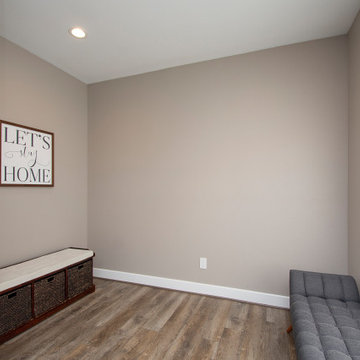
Our clients wanted to increase the size of their kitchen, which was small, in comparison to the overall size of the home. They wanted a more open livable space for the family to be able to hang out downstairs. They wanted to remove the walls downstairs in the front formal living and den making them a new large den/entering room. They also wanted to remove the powder and laundry room from the center of the kitchen, giving them more functional space in the kitchen that was completely opened up to their den. The addition was planned to be one story with a bedroom/game room (flex space), laundry room, bathroom (to serve as the on-suite to the bedroom and pool bath), and storage closet. They also wanted a larger sliding door leading out to the pool.
We demoed the entire kitchen, including the laundry room and powder bath that were in the center! The wall between the den and formal living was removed, completely opening up that space to the entry of the house. A small space was separated out from the main den area, creating a flex space for them to become a home office, sitting area, or reading nook. A beautiful fireplace was added, surrounded with slate ledger, flanked with built-in bookcases creating a focal point to the den. Behind this main open living area, is the addition. When the addition is not being utilized as a guest room, it serves as a game room for their two young boys. There is a large closet in there great for toys or additional storage. A full bath was added, which is connected to the bedroom, but also opens to the hallway so that it can be used for the pool bath.
The new laundry room is a dream come true! Not only does it have room for cabinets, but it also has space for a much-needed extra refrigerator. There is also a closet inside the laundry room for additional storage. This first-floor addition has greatly enhanced the functionality of this family’s daily lives. Previously, there was essentially only one small space for them to hang out downstairs, making it impossible for more than one conversation to be had. Now, the kids can be playing air hockey, video games, or roughhousing in the game room, while the adults can be enjoying TV in the den or cooking in the kitchen, without interruption! While living through a remodel might not be easy, the outcome definitely outweighs the struggles throughout the process.
Studio beige con cornice del camino in pietra
2
