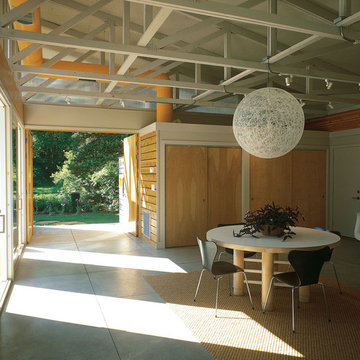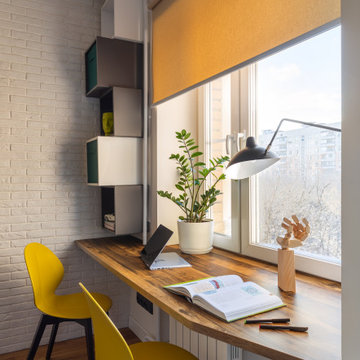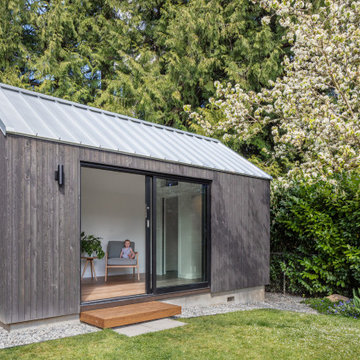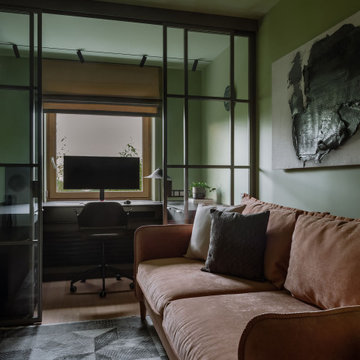Studio arancione, verde
Filtra anche per:
Budget
Ordina per:Popolari oggi
21 - 40 di 8.970 foto
1 di 3
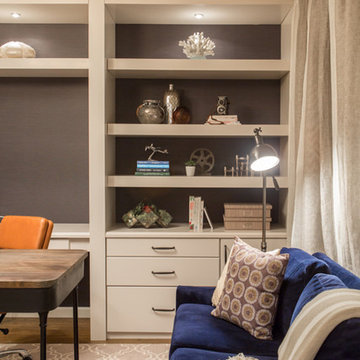
Home Office: Features custom white built in cabinetry. Built in desk and freestanding desk sure to fit the needs of any stay at home type. Tons of open shelving and drawer storage. Photography by http://www.nicolepereiraphotography.com/
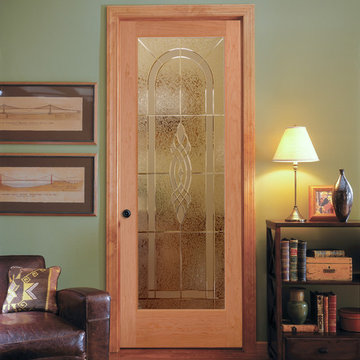
The ornate Cameron glass door has striking etched and grooved glass. A centerpiece design is surrounded by an arched border and decorative patterned glass. This stunning door offers beauty and high obscurity. The Cameron glass door is offered in a variety of 9 wood species to compliment any interior including: primed white, pine, oak, knotty pine, fir, maple, knotty alder, cherry and African mahogany. Optional 8-foot tall doors are available in primed white and pine species only.
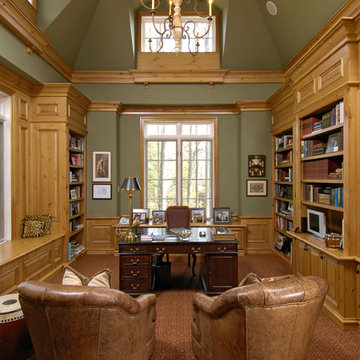
home office, home library, vaulted ceiling, custom built-in bookshelves
Ispirazione per uno studio tradizionale con pareti verdi, moquette e scrivania autoportante
Ispirazione per uno studio tradizionale con pareti verdi, moquette e scrivania autoportante
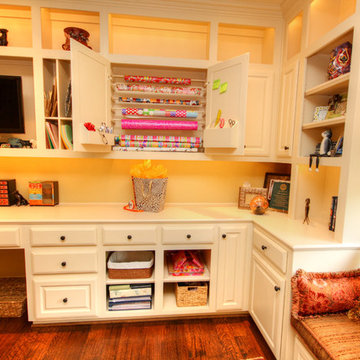
This hardworking space is used for making craft projects, gift wrapping, office organization, reading nook, sorting mail, displaying vacation memorabilia and photos, and flower arranging.
Photos by kerricrozier@gmail.com

This remodel of an architect’s Seattle bungalow goes beyond simple renovation. It starts with the idea that, once completed, the house should look as if had been built that way originally. At the same time, it recognizes that the way a house was built in 1926 is not for the way we live today. Architectural pop-outs serve as window seats or garden windows. The living room and dinning room have been opened up to create a larger, more flexible space for living and entertaining. The ceiling in the central vestibule was lifted up through the roof and topped with a skylight that provides daylight to the middle of the house. The broken-down garage in the back was transformed into a light-filled office space that the owner-architect refers to as the “studiolo.” Bosworth raised the roof of the stuidiolo by three feet, making the volume more generous, ensuring that light from the north would not be blocked by the neighboring house and trees, and improving the relationship between the studiolo and the house and courtyard.

A Cozy study is given a makeover with new furnishings and window treatments in keeping with a relaxed English country house
Idee per un piccolo studio tradizionale con libreria, camino classico, cornice del camino in pietra e pareti in legno
Idee per un piccolo studio tradizionale con libreria, camino classico, cornice del camino in pietra e pareti in legno

Ristrutturazione completa di residenza storica in centro Città. L'abitazione si sviluppa su tre piani di cui uno seminterrato ed uno sottotetto
L'edificio è stato trasformato in abitazione con attenzione ai dettagli e allo sviluppo di ambienti carichi di stile. Attenzione particolare alle esigenze del cliente che cercava uno stile classico ed elegante.

Designer details abound in this custom 2-story home with craftsman style exterior complete with fiber cement siding, attractive stone veneer, and a welcoming front porch. In addition to the 2-car side entry garage with finished mudroom, a breezeway connects the home to a 3rd car detached garage. Heightened 10’ceilings grace the 1st floor and impressive features throughout include stylish trim and ceiling details. The elegant Dining Room to the front of the home features a tray ceiling and craftsman style wainscoting with chair rail. Adjacent to the Dining Room is a formal Living Room with cozy gas fireplace. The open Kitchen is well-appointed with HanStone countertops, tile backsplash, stainless steel appliances, and a pantry. The sunny Breakfast Area provides access to a stamped concrete patio and opens to the Family Room with wood ceiling beams and a gas fireplace accented by a custom surround. A first-floor Study features trim ceiling detail and craftsman style wainscoting. The Owner’s Suite includes craftsman style wainscoting accent wall and a tray ceiling with stylish wood detail. The Owner’s Bathroom includes a custom tile shower, free standing tub, and oversized closet.
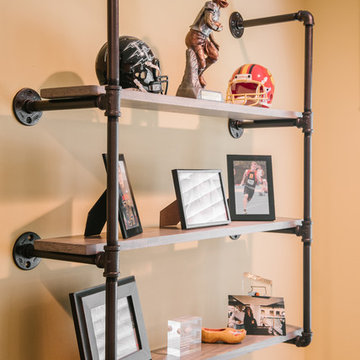
Ryan Ocasio Photography
Lori Koontz - shelving
Immagine di uno studio industriale di medie dimensioni con pareti beige, pavimento in legno massello medio, scrivania autoportante e pavimento marrone
Immagine di uno studio industriale di medie dimensioni con pareti beige, pavimento in legno massello medio, scrivania autoportante e pavimento marrone
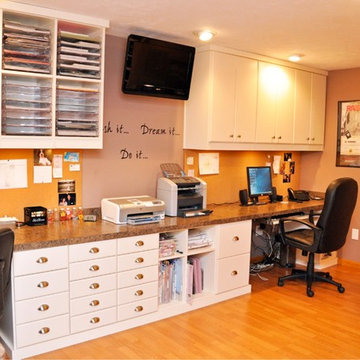
Whether crafting is a hobby or a full-time occupation, it requires space and organization. Any space in your home can be transformed into a fun and functional craft room – whether it’s a guest room, empty basement, laundry room or small niche. Replete with built-in cabinets and desks, or islands for sewing centers, you’re no longer relegated to whatever empty room is available for your creative crafting space. An ideal outlet to spark your creativity, a well-designed craft room will provide you with access to all of your tools and supplies as well as a place to spread out and work comfortably. Designed to cleverly fit into any unused space, a custom craft room is the perfect place for scrapbooking, sewing, and painting for everyone.
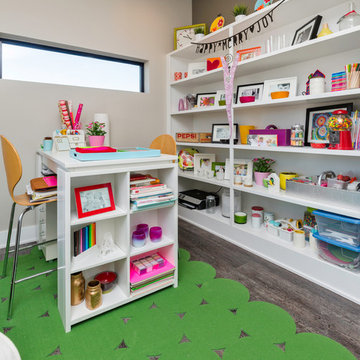
Jake Boyd Photography
Idee per una stanza da lavoro contemporanea di medie dimensioni con pareti marroni, pavimento in legno massello medio, scrivania incassata e nessun camino
Idee per una stanza da lavoro contemporanea di medie dimensioni con pareti marroni, pavimento in legno massello medio, scrivania incassata e nessun camino

Ispirazione per un atelier minimal con pareti bianche, pavimento in cemento, nessun camino e scrivania autoportante
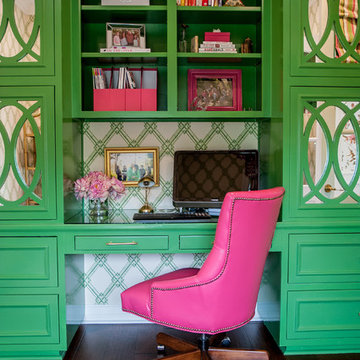
Cabinet Paint - Benjamin Moore Bunker Hill Green
Wallpaper - Brunschwig Treillage
Window treatment is Kravet 32756-317
Etegares - PB Teen
Parchment desk - Mecox Houston
Desk chair is custom
Chandelier - Mecox Houston
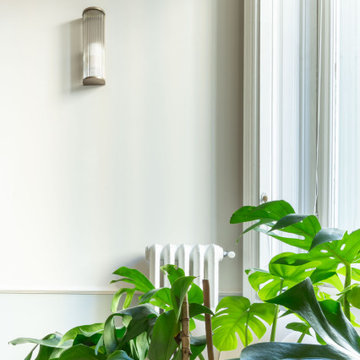
Idee per un piccolo studio vittoriano con libreria, pareti beige, parquet chiaro, scrivania autoportante, pavimento beige e boiserie
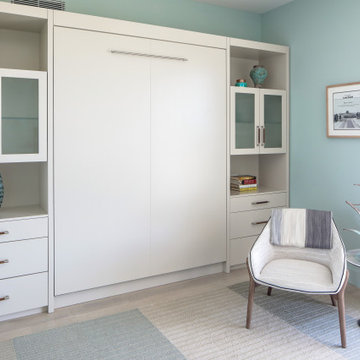
Incorporating a unique blue-chip art collection, this modern Hamptons home was meticulously designed to complement the owners' cherished art collections. The thoughtful design seamlessly integrates tailored storage and entertainment solutions, all while upholding a crisp and sophisticated aesthetic.
This study exudes timeless sophistication with its soft mint palette and features elegant furniture pieces that elevate the space. Abundant cabinets ensure ample storage, combining practicality with refined aesthetics.
---Project completed by New York interior design firm Betty Wasserman Art & Interiors, which serves New York City, as well as across the tri-state area and in The Hamptons.
For more about Betty Wasserman, see here: https://www.bettywasserman.com/
To learn more about this project, see here: https://www.bettywasserman.com/spaces/westhampton-art-centered-oceanfront-home/

As you walk through the front doors, your eyes will be drawn to the glass-walled office space which is one of the more unique features of this magnificent home. The custom glass office with glass slide door and brushed nickel hardware is an optional element that we were compelled to include in this iteration.
Studio arancione, verde
2
