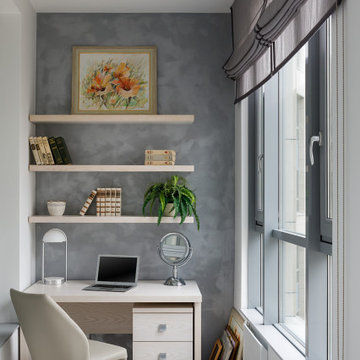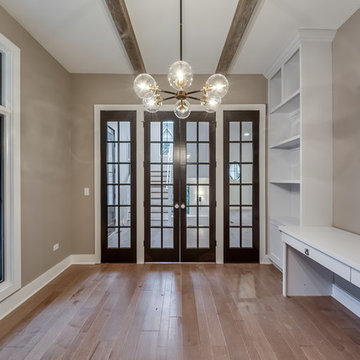Studio arancione, grigio
Filtra anche per:
Budget
Ordina per:Popolari oggi
61 - 80 di 31.431 foto
1 di 3
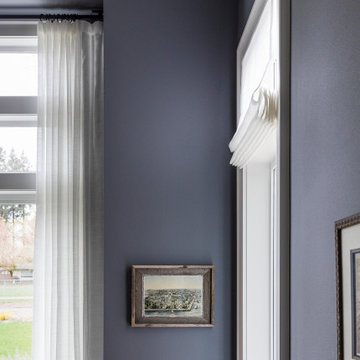
A home office serves as a library, a piano room and a guest room with a sleeper sofa.
Idee per uno studio chic di medie dimensioni con libreria, pareti grigie, pavimento in legno massello medio, camino classico e cornice del camino piastrellata
Idee per uno studio chic di medie dimensioni con libreria, pareti grigie, pavimento in legno massello medio, camino classico e cornice del camino piastrellata

Ispirazione per un ufficio chic con pareti marroni, pavimento in legno massello medio, camino classico, cornice del camino in pietra, pavimento marrone, soffitto in legno, pannellatura e pareti in legno

Esempio di uno studio country con pavimento in legno massello medio, camino classico, cornice del camino in legno, pavimento blu e pareti blu
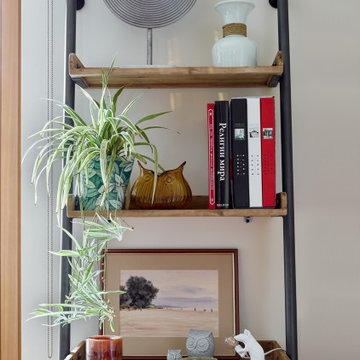
Foto di un piccolo studio chic con libreria, pareti grigie, pavimento in legno massello medio, nessun camino, scrivania autoportante e pavimento beige
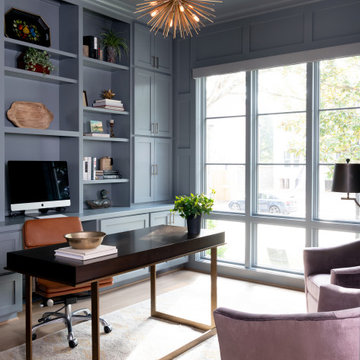
Immagine di un grande ufficio chic con pareti grigie, parquet chiaro, scrivania incassata e pavimento marrone
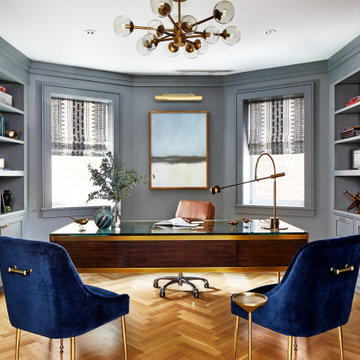
Immagine di un grande ufficio classico con pareti grigie, scrivania autoportante, pavimento marrone e pavimento in legno massello medio
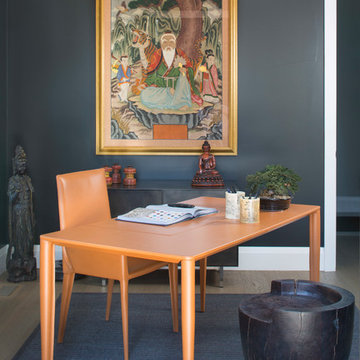
Idee per un ufficio design di medie dimensioni con pareti blu, parquet chiaro, nessun camino, scrivania autoportante e pavimento beige
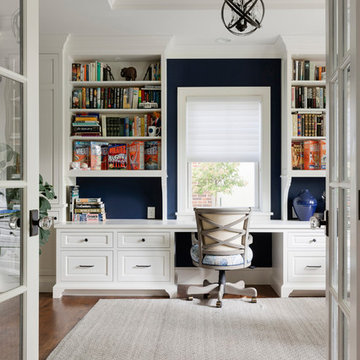
Spacecrafting Photography, Inc.
Immagine di un ufficio chic con pareti bianche, parquet scuro, scrivania incassata e pavimento marrone
Immagine di un ufficio chic con pareti bianche, parquet scuro, scrivania incassata e pavimento marrone
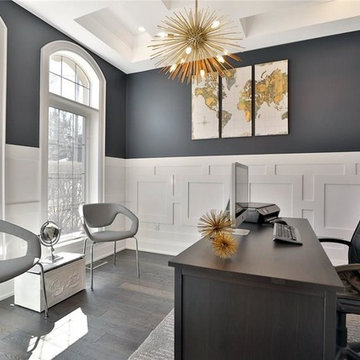
Esempio di un ufficio chic di medie dimensioni con pareti grigie, parquet scuro e pavimento marrone
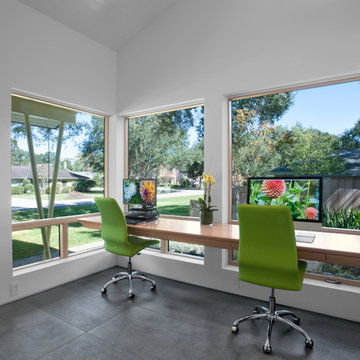
Ispirazione per uno studio minimalista con pareti bianche, pavimento in gres porcellanato, scrivania incassata e pavimento grigio

Designer details abound in this custom 2-story home with craftsman style exterior complete with fiber cement siding, attractive stone veneer, and a welcoming front porch. In addition to the 2-car side entry garage with finished mudroom, a breezeway connects the home to a 3rd car detached garage. Heightened 10’ceilings grace the 1st floor and impressive features throughout include stylish trim and ceiling details. The elegant Dining Room to the front of the home features a tray ceiling and craftsman style wainscoting with chair rail. Adjacent to the Dining Room is a formal Living Room with cozy gas fireplace. The open Kitchen is well-appointed with HanStone countertops, tile backsplash, stainless steel appliances, and a pantry. The sunny Breakfast Area provides access to a stamped concrete patio and opens to the Family Room with wood ceiling beams and a gas fireplace accented by a custom surround. A first-floor Study features trim ceiling detail and craftsman style wainscoting. The Owner’s Suite includes craftsman style wainscoting accent wall and a tray ceiling with stylish wood detail. The Owner’s Bathroom includes a custom tile shower, free standing tub, and oversized closet.
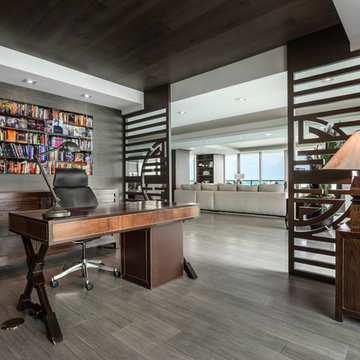
Ispirazione per uno studio contemporaneo con pareti grigie, scrivania autoportante e pavimento grigio
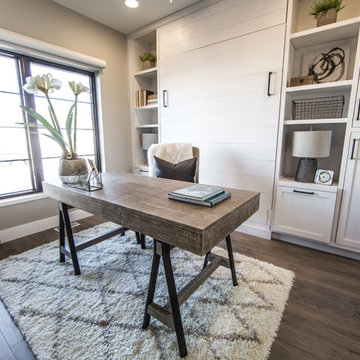
In this new construction, the client wanted to maximize sleeping space for visiting family and her grandchildren's overnight visits. With the custom, built-in murphy bed, the sleek, stylish and functional home office converts to a guest room in a snap.
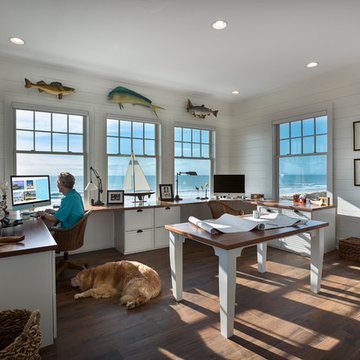
Idee per un atelier costiero di medie dimensioni con pareti bianche, parquet scuro, pavimento marrone, nessun camino e scrivania incassata
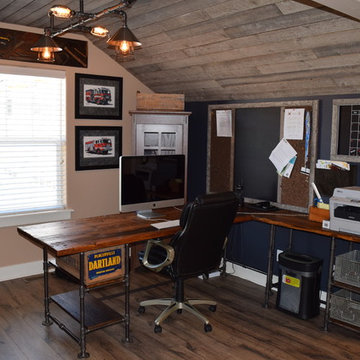
Located in high Rocky Mountains in Eagle, Colorado. This was a DIY project that consisted of designing and renovating our 2nd floor bonus room into a home office that has the industrial look. I built this custom L-shaped iron pipe desk using antique lockers baskets and crates as the drawers. The ceiling is reclaimed (Colorado) pine beetle wood, the floor is the Reclaimed Series, Heathered Oak color by Quickstep flooring.
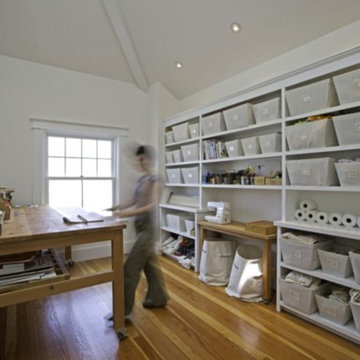
Completed in two phases, the kitchen in this home was first overhauled and the wall separating it from the dining room was torn down. The structure, hidden in the boxed ceiling, compliments the original details as they were woven into this new great room. New sliding doors replacing the relocated bathroom at the rear beckon one to the garden. This created the palette for the owner to tailor the finishes exquisitely. The resplendent marble counter top is the heart of their tasteful new living space, ideal for entertaining.
For phase two, the owner commissioned ONE Design to flood the upper level of the home with light. The owner, inspired by her rural upbringing in Humboldt, wished to draw inspiration from this and her Eichler-like grandparent’s home. ONE Design vaulted the ceilings to create an open soaring roof and provide a clean three dimensional canvass. Adding skylights which bathe the clean walls in an ever changing light show was the centerpiece of this transformation. Transom windows over the bedroom doors offer additional light to the interior circulation space. Enlarged windows combine the owner’s desire to live in a “glass house,” while paying respect to the Edwardian heritage of the home and providing expansive views of the meadow-like garden oasis. The cherry on top is the attic retreat, adding a north facing dormer that peeks at the Golden Gate Bridge offers a serene perch — perfect escapism for a creative writer!
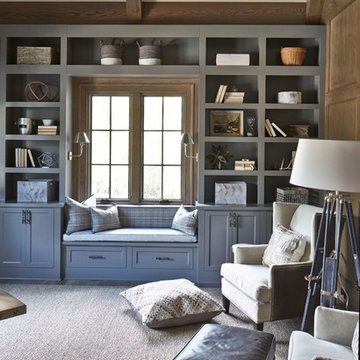
Lauren Rubinstein
Idee per un grande ufficio chic con pareti grigie, pavimento in legno massello medio, nessun camino e scrivania autoportante
Idee per un grande ufficio chic con pareti grigie, pavimento in legno massello medio, nessun camino e scrivania autoportante
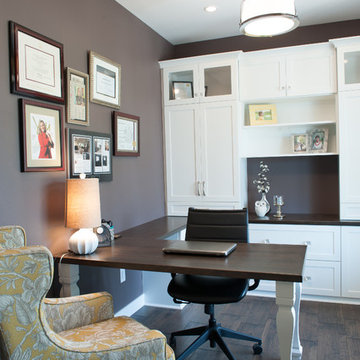
Immagine di un ufficio minimal con scrivania incassata, pareti grigie e parquet scuro
Studio arancione, grigio
4
