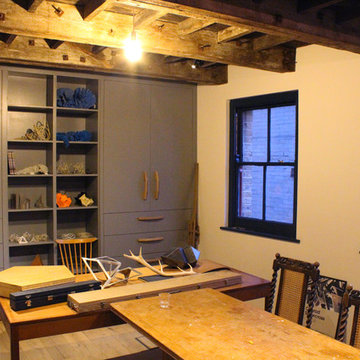Studio arancione di medie dimensioni
Filtra anche per:
Budget
Ordina per:Popolari oggi
41 - 60 di 545 foto
1 di 3
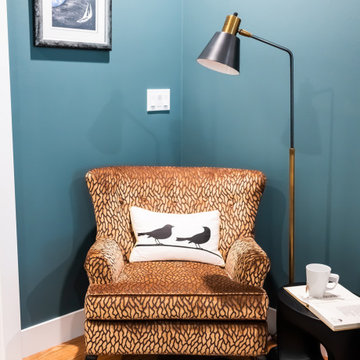
Incorporating bold colors and patterns, this project beautifully reflects our clients' dynamic personalities. Clean lines, modern elements, and abundant natural light enhance the home, resulting in a harmonious fusion of design and personality.
This home office boasts a beautiful fireplace and sleek and functional furniture, exuding an atmosphere of productivity and focus. The addition of an elegant corner chair invites moments of relaxation amidst work.
---
Project by Wiles Design Group. Their Cedar Rapids-based design studio serves the entire Midwest, including Iowa City, Dubuque, Davenport, and Waterloo, as well as North Missouri and St. Louis.
For more about Wiles Design Group, see here: https://wilesdesigngroup.com/
To learn more about this project, see here: https://wilesdesigngroup.com/cedar-rapids-modern-home-renovation
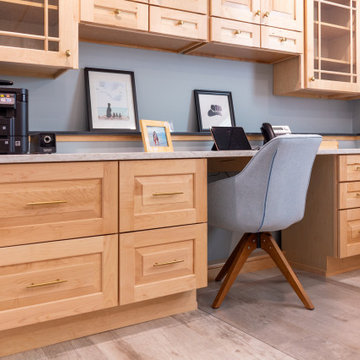
His and Hers Home office & recording Space.
Foto di un atelier american style di medie dimensioni con pareti blu, pavimento in gres porcellanato, scrivania incassata, pavimento beige e soffitto ribassato
Foto di un atelier american style di medie dimensioni con pareti blu, pavimento in gres porcellanato, scrivania incassata, pavimento beige e soffitto ribassato
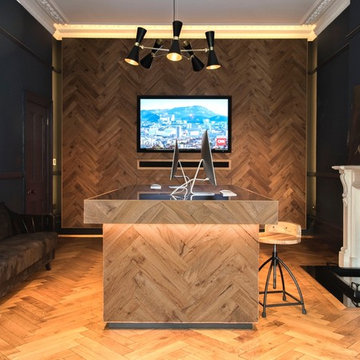
Steph Murray
Immagine di un ufficio bohémian di medie dimensioni con pareti blu, pavimento in legno massello medio, camino classico, cornice del camino in pietra, scrivania autoportante e pavimento marrone
Immagine di un ufficio bohémian di medie dimensioni con pareti blu, pavimento in legno massello medio, camino classico, cornice del camino in pietra, scrivania autoportante e pavimento marrone
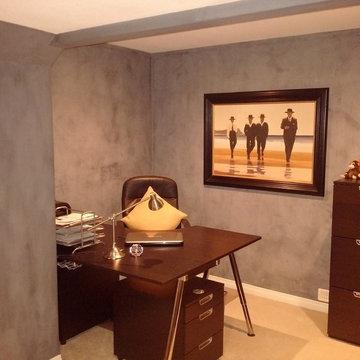
Old world lime plaster and Marrakech finish aesthetic
Idee per uno studio rustico di medie dimensioni con pareti blu
Idee per uno studio rustico di medie dimensioni con pareti blu
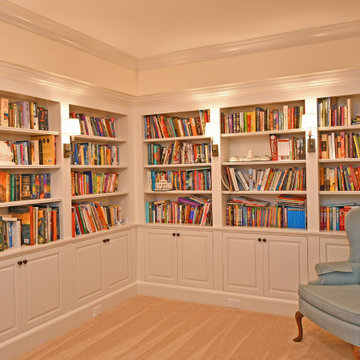
This is a wonderfully bright and enticing space at the bottom of the stairs in the basement. You can't help but get drawn in to sit down with a good book in a little quiet space.
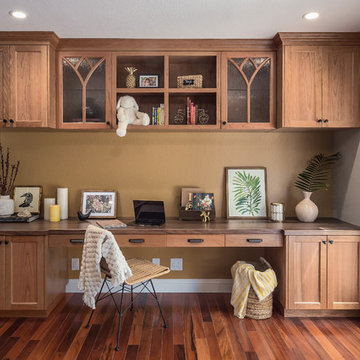
Esempio di un ufficio tradizionale di medie dimensioni con nessun camino, scrivania incassata, pavimento marrone, pareti marroni e parquet scuro
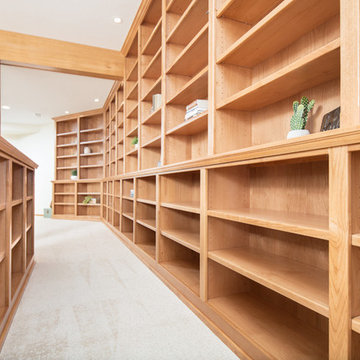
Idee per uno studio chic di medie dimensioni con libreria, pareti beige, moquette, nessun camino, scrivania incassata e pavimento nero
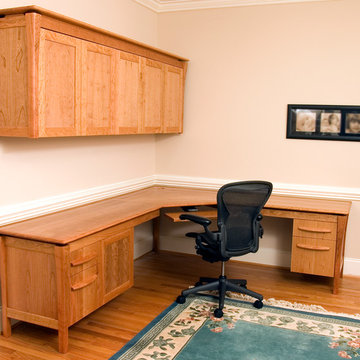
Custom home office desk with hanging upper cabinet storage in cherry with hand-rubbed oil varnish.
$11,110.00
Idee per un ufficio minimal di medie dimensioni con pareti beige, parquet chiaro e scrivania autoportante
Idee per un ufficio minimal di medie dimensioni con pareti beige, parquet chiaro e scrivania autoportante
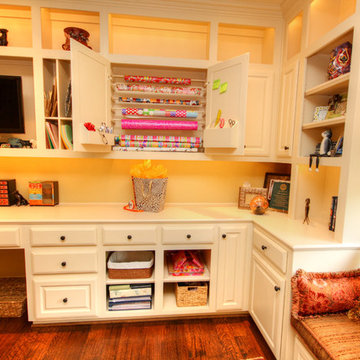
This hardworking space is used for making craft projects, gift wrapping, office organization, reading nook, sorting mail, displaying vacation memorabilia and photos, and flower arranging.
Photos by kerricrozier@gmail.com
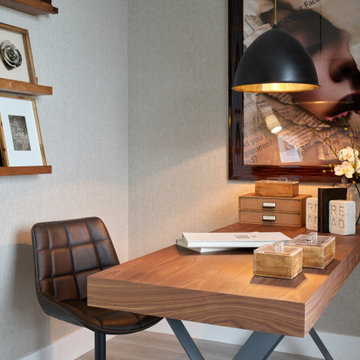
Turn-key packages by NOW by Steven G
Ispirazione per un ufficio contemporaneo di medie dimensioni con scrivania autoportante, pavimento beige e pareti grigie
Ispirazione per un ufficio contemporaneo di medie dimensioni con scrivania autoportante, pavimento beige e pareti grigie
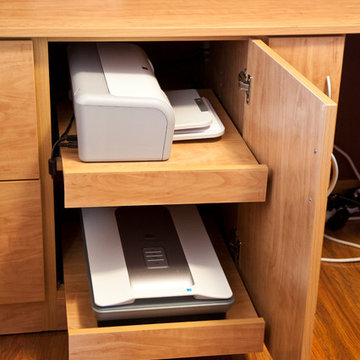
Immagine di uno studio classico di medie dimensioni con scrivania incassata
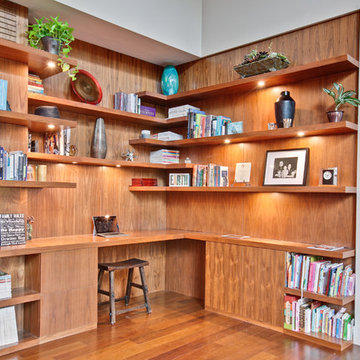
Immagine di un ufficio minimalista di medie dimensioni con pareti bianche, parquet chiaro e scrivania incassata
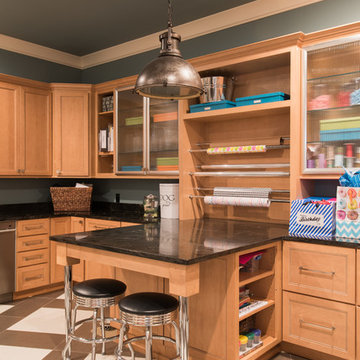
Esempio di una stanza da lavoro tradizionale di medie dimensioni con pareti verdi e scrivania incassata
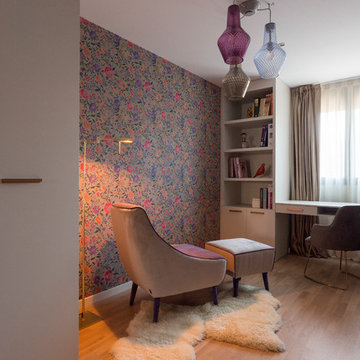
Diseño de despacho acogedor y romántico. Papel de pared colorido con estampado de flores. Sillón terciopelo para la relajación, con un punto de luz para momentos de lectura. Espació de almacenamiento suficiente para material de trabajo. Mobiliario diseñado con color blanco mate y tiradores dorados que acentúan un toque moderno y personal. Toda el diseño de decoración respira personalidad, ligereza, elegancia y calidez.

Our Carmel design-build studio was tasked with organizing our client’s basement and main floor to improve functionality and create spaces for entertaining.
In the basement, the goal was to include a simple dry bar, theater area, mingling or lounge area, playroom, and gym space with the vibe of a swanky lounge with a moody color scheme. In the large theater area, a U-shaped sectional with a sofa table and bar stools with a deep blue, gold, white, and wood theme create a sophisticated appeal. The addition of a perpendicular wall for the new bar created a nook for a long banquette. With a couple of elegant cocktail tables and chairs, it demarcates the lounge area. Sliding metal doors, chunky picture ledges, architectural accent walls, and artsy wall sconces add a pop of fun.
On the main floor, a unique feature fireplace creates architectural interest. The traditional painted surround was removed, and dark large format tile was added to the entire chase, as well as rustic iron brackets and wood mantel. The moldings behind the TV console create a dramatic dimensional feature, and a built-in bench along the back window adds extra seating and offers storage space to tuck away the toys. In the office, a beautiful feature wall was installed to balance the built-ins on the other side. The powder room also received a fun facelift, giving it character and glitz.
---
Project completed by Wendy Langston's Everything Home interior design firm, which serves Carmel, Zionsville, Fishers, Westfield, Noblesville, and Indianapolis.
For more about Everything Home, see here: https://everythinghomedesigns.com/
To learn more about this project, see here:
https://everythinghomedesigns.com/portfolio/carmel-indiana-posh-home-remodel
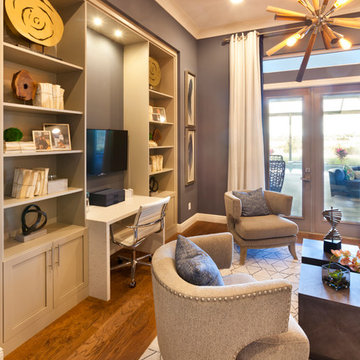
A Distinctly Contemporary West Indies
4 BEDROOMS | 4 BATHS | 3 CAR GARAGE | 3,744 SF
The Milina is one of John Cannon Home’s most contemporary homes to date, featuring a well-balanced floor plan filled with character, color and light. Oversized wood and gold chandeliers add a touch of glamour, accent pieces are in creamy beige and Cerulean blue. Disappearing glass walls transition the great room to the expansive outdoor entertaining spaces. The Milina’s dining room and contemporary kitchen are warm and congenial. Sited on one side of the home, the master suite with outdoor courtroom shower is a sensual
retreat. Gene Pollux Photography
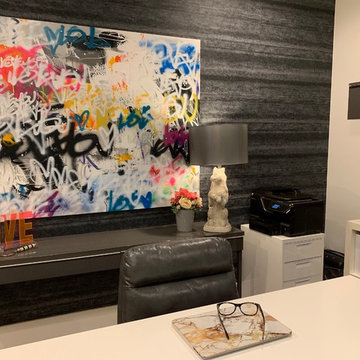
Ispirazione per uno studio contemporaneo di medie dimensioni con pareti nere e scrivania autoportante

Immagine di un ufficio classico di medie dimensioni con parquet scuro, nessun camino, scrivania autoportante, pavimento marrone e pareti arancioni
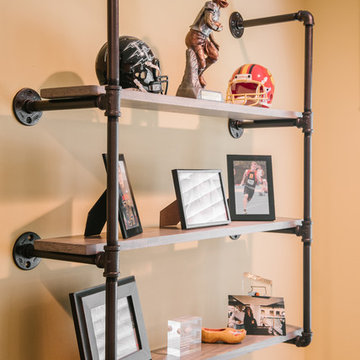
Ryan Ocasio Photography
Lori Koontz - shelving
Immagine di uno studio industriale di medie dimensioni con pareti beige, pavimento in legno massello medio, scrivania autoportante e pavimento marrone
Immagine di uno studio industriale di medie dimensioni con pareti beige, pavimento in legno massello medio, scrivania autoportante e pavimento marrone
Studio arancione di medie dimensioni
3
