Studio arancione a costo elevato
Filtra anche per:
Budget
Ordina per:Popolari oggi
21 - 40 di 255 foto
1 di 3
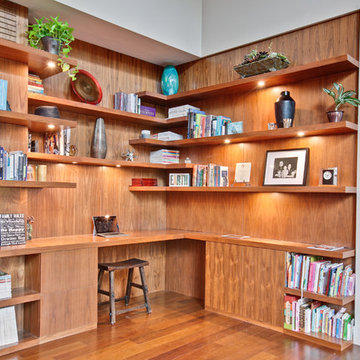
Immagine di un ufficio minimalista di medie dimensioni con pareti bianche, parquet chiaro e scrivania incassata

Our Carmel design-build studio was tasked with organizing our client’s basement and main floor to improve functionality and create spaces for entertaining.
In the basement, the goal was to include a simple dry bar, theater area, mingling or lounge area, playroom, and gym space with the vibe of a swanky lounge with a moody color scheme. In the large theater area, a U-shaped sectional with a sofa table and bar stools with a deep blue, gold, white, and wood theme create a sophisticated appeal. The addition of a perpendicular wall for the new bar created a nook for a long banquette. With a couple of elegant cocktail tables and chairs, it demarcates the lounge area. Sliding metal doors, chunky picture ledges, architectural accent walls, and artsy wall sconces add a pop of fun.
On the main floor, a unique feature fireplace creates architectural interest. The traditional painted surround was removed, and dark large format tile was added to the entire chase, as well as rustic iron brackets and wood mantel. The moldings behind the TV console create a dramatic dimensional feature, and a built-in bench along the back window adds extra seating and offers storage space to tuck away the toys. In the office, a beautiful feature wall was installed to balance the built-ins on the other side. The powder room also received a fun facelift, giving it character and glitz.
---
Project completed by Wendy Langston's Everything Home interior design firm, which serves Carmel, Zionsville, Fishers, Westfield, Noblesville, and Indianapolis.
For more about Everything Home, see here: https://everythinghomedesigns.com/
To learn more about this project, see here:
https://everythinghomedesigns.com/portfolio/carmel-indiana-posh-home-remodel
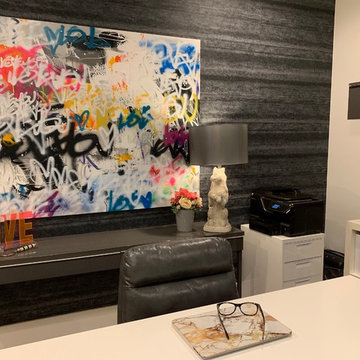
Ispirazione per uno studio contemporaneo di medie dimensioni con pareti nere e scrivania autoportante

Immagine di un ufficio classico di medie dimensioni con parquet scuro, nessun camino, scrivania autoportante, pavimento marrone e pareti arancioni
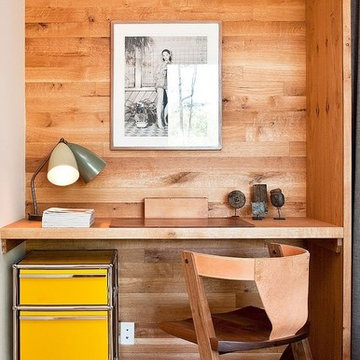
Foto di un piccolo ufficio minimalista con pavimento in legno massello medio e scrivania incassata
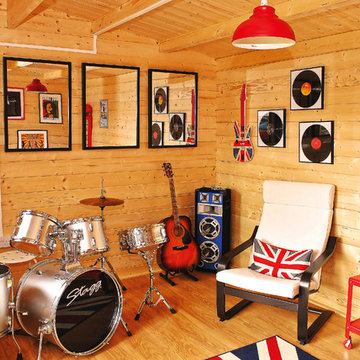
Music Studio
Esempio di un atelier stile rurale di medie dimensioni con pavimento in vinile
Esempio di un atelier stile rurale di medie dimensioni con pavimento in vinile
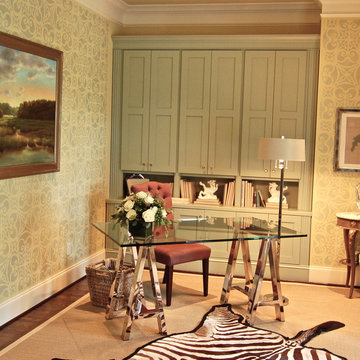
This office is located just off the foyer of this town home, making it very visible to visitors. The wall of cabinets is an easy hideaway place for monthly paper flurries. Of course, the zebra rugs takes attention away from any mess on the desk!
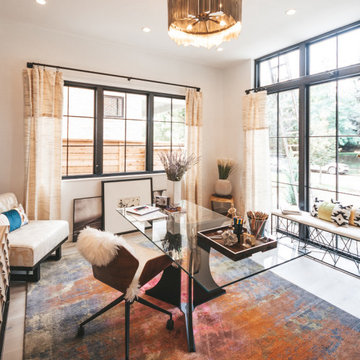
Our Denver studio designed the office area for the Designer Showhouse, and it’s all about female empowerment. Our design language expresses a powerful, well-traveled woman who is also the head of a family and creates subtle, calm strength and harmony. The decor used to achieve the idea is a medley of color, patterns, sleek furniture, and a built-in library that is busy, chaotic, and yet calm and organized.
---
Project designed by Denver, Colorado interior designer Margarita Bravo. She serves Denver as well as surrounding areas such as Cherry Hills Village, Englewood, Greenwood Village, and Bow Mar.
For more about MARGARITA BRAVO, click here: https://www.margaritabravo.com/
To learn more about this project, click here:
https://www.margaritabravo.com/portfolio/denver-office-design-woman/
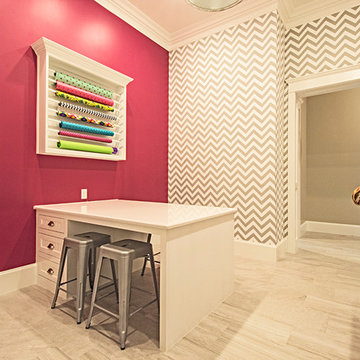
Danielle Khoury
Ispirazione per una stanza da lavoro chic di medie dimensioni con pavimento in legno massello medio, scrivania incassata e pareti multicolore
Ispirazione per una stanza da lavoro chic di medie dimensioni con pavimento in legno massello medio, scrivania incassata e pareti multicolore
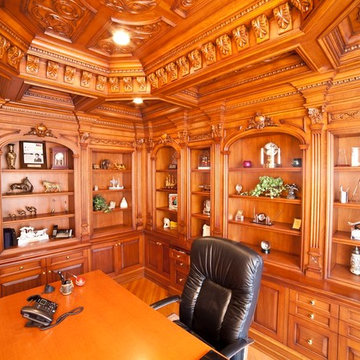
Photo: © wlinteriors.us / Julian Buitrago
Foto di un ufficio chic di medie dimensioni con pavimento in legno massello medio, scrivania autoportante, pareti marroni e nessun camino
Foto di un ufficio chic di medie dimensioni con pavimento in legno massello medio, scrivania autoportante, pareti marroni e nessun camino
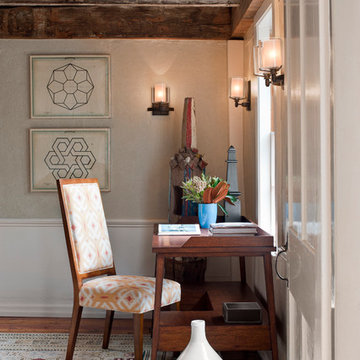
Immagine di un ufficio minimal di medie dimensioni con pareti grigie, parquet scuro e scrivania autoportante
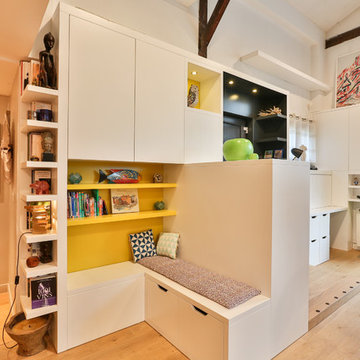
Immagine di un piccolo studio contemporaneo con pareti gialle, parquet chiaro, scrivania incassata, libreria, nessun camino e pavimento marrone
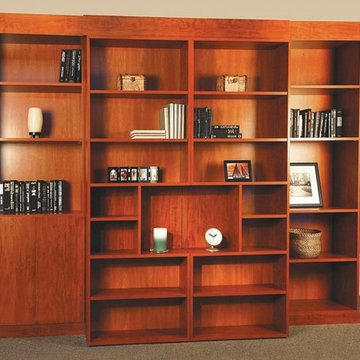
Immagine di un ufficio american style di medie dimensioni con pareti beige, moquette, nessun camino e pavimento beige
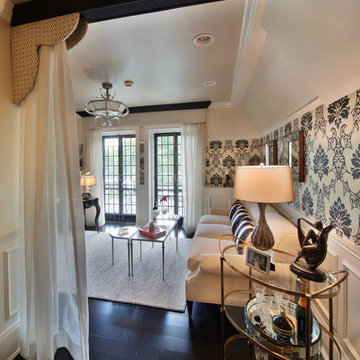
This 7 bedroom, 8 bath home was inspired by the French countryside. It features luxurious materials while maintaining the warmth and comfort necessary for family enjoyment
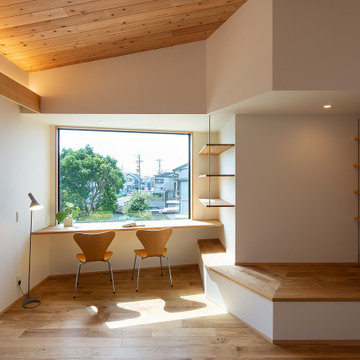
ほぼワンフロアの開放的なLDK。勾配に貼った杉板の天井の先にはウッドデッキバルコニーに出る巾広の掃き出し窓と、スタディスペース前の巨大な嵌め殺し窓。狭小地でありながら、2階リビングならではの開放的な空間となりました。ダイニング照明としてノルディックソーラーのSOLARソーラーペンダントライトを採用。シャープでありながらも、複数枚のシェードによる柔らかな間接光をダイニングテーブルに落とし込んでいます。

Incorporating bold colors and patterns, this project beautifully reflects our clients' dynamic personalities. Clean lines, modern elements, and abundant natural light enhance the home, resulting in a harmonious fusion of design and personality.
This home office boasts a beautiful fireplace and sleek and functional furniture, exuding an atmosphere of productivity and focus. The addition of an elegant corner chair invites moments of relaxation amidst work.
---
Project by Wiles Design Group. Their Cedar Rapids-based design studio serves the entire Midwest, including Iowa City, Dubuque, Davenport, and Waterloo, as well as North Missouri and St. Louis.
For more about Wiles Design Group, see here: https://wilesdesigngroup.com/
To learn more about this project, see here: https://wilesdesigngroup.com/cedar-rapids-modern-home-renovation
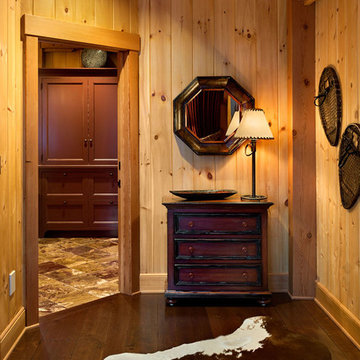
This three-story vacation home for a family of ski enthusiasts features 5 bedrooms and a six-bed bunk room, 5 1/2 bathrooms, kitchen, dining room, great room, 2 wet bars, great room, exercise room, basement game room, office, mud room, ski work room, decks, stone patio with sunken hot tub, garage, and elevator.
The home sits into an extremely steep, half-acre lot that shares a property line with a ski resort and allows for ski-in, ski-out access to the mountain’s 61 trails. This unique location and challenging terrain informed the home’s siting, footprint, program, design, interior design, finishes, and custom made furniture.
Credit: Samyn-D'Elia Architects
Project designed by Franconia interior designer Randy Trainor. She also serves the New Hampshire Ski Country, Lake Regions and Coast, including Lincoln, North Conway, and Bartlett.
For more about Randy Trainor, click here: https://crtinteriors.com/
To learn more about this project, click here: https://crtinteriors.com/ski-country-chic/
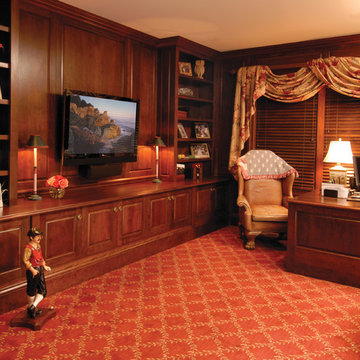
Shelving & Cabinetry by East End Country Kitchens
Photo by http://www.TonyLopezPhoto.com
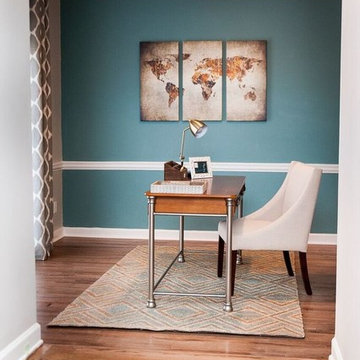
Gorgeous blues, reds, and greys make a statement in this Buckhead renovation, leaving our clients with an updated home with plenty of character! We wanted to keep the design cohesive, which is why we incorporated similar color schemes throughout while playing with the saturation and hues, and preventing the home from looking monotonous or overpowered by color.
We upgraded all of the client's furniture, artwork, accessories, lighting, and window treatments as well as installed new hardwood floors. The new floors paired with the newly painted walls and warm-colored textiles, came together beautifully, offering our clients a timeless design.
Home located in Buckhead, Atlanta. Designed by interior design firm, VRA Interiors, who serve the entire Atlanta metropolitan area including Dunwoody, Sandy Springs, Cobb County, and North Fulton County.
For more about VRA Interior Design, click here: https://www.vrainteriors.com/
To learn more about this project, click here: https://www.vrainteriors.com/portfolio/wieuca-road-buckhead-townhome/
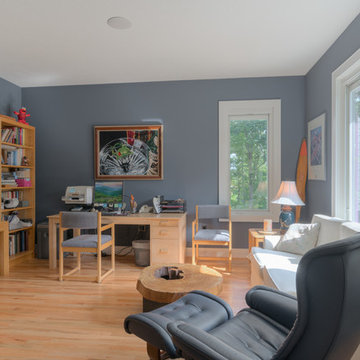
Modern study
Esempio di uno studio moderno di medie dimensioni con pareti grigie, parquet chiaro, nessun camino e scrivania autoportante
Esempio di uno studio moderno di medie dimensioni con pareti grigie, parquet chiaro, nessun camino e scrivania autoportante
Studio arancione a costo elevato
2