Studio american style con pavimento marrone
Filtra anche per:
Budget
Ordina per:Popolari oggi
41 - 60 di 585 foto
1 di 3
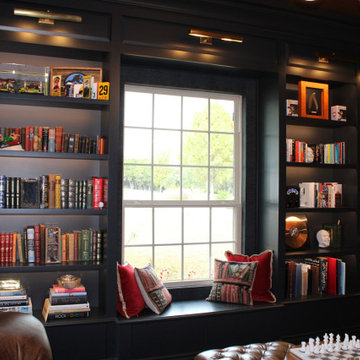
Built-in bookshelves and window nook.
Esempio di uno studio american style di medie dimensioni con libreria, pareti nere, parquet scuro, camino lineare Ribbon, cornice del camino in intonaco, scrivania incassata, pavimento marrone, soffitto a cassettoni e boiserie
Esempio di uno studio american style di medie dimensioni con libreria, pareti nere, parquet scuro, camino lineare Ribbon, cornice del camino in intonaco, scrivania incassata, pavimento marrone, soffitto a cassettoni e boiserie
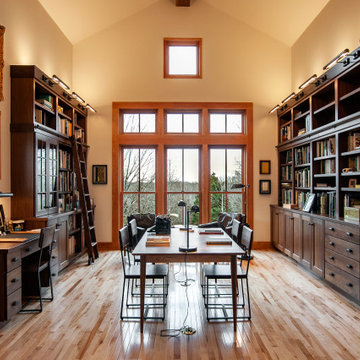
Foto di un grande studio american style con libreria, pareti bianche, parquet chiaro, scrivania incassata, pavimento marrone e soffitto a volta
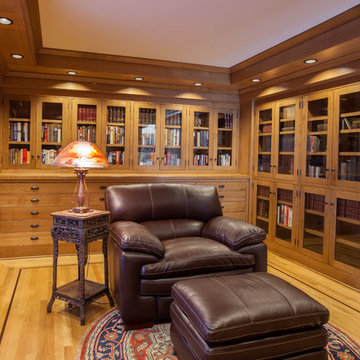
Steven Todorov
Esempio di uno studio stile americano di medie dimensioni con libreria, pareti marroni, parquet chiaro, scrivania autoportante e pavimento marrone
Esempio di uno studio stile americano di medie dimensioni con libreria, pareti marroni, parquet chiaro, scrivania autoportante e pavimento marrone
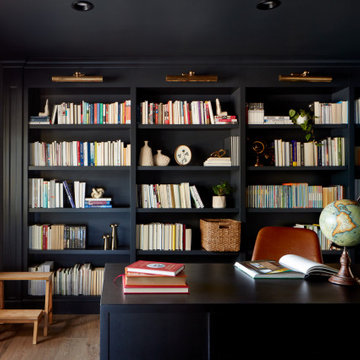
Books and decorative objects create an appealing backdrop to this elegant black desk. A wooden step stool provides access to the upper shelves, which can be illuminated as desired by the brass fixtures.
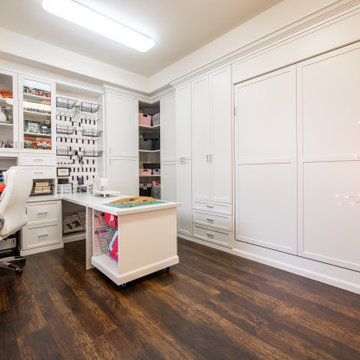
A bright, white, multipurpose guestroom/craft room/office with shaker style doors and drawers an storage in every corner. This room was custom built for the client to include storage for every craft /office item and still provide space for the occasional guest with a moveable/rolling island workspace.

Camp Wobegon is a nostalgic waterfront retreat for a multi-generational family. The home's name pays homage to a radio show the homeowner listened to when he was a child in Minnesota. Throughout the home, there are nods to the sentimental past paired with modern features of today.
The five-story home sits on Round Lake in Charlevoix with a beautiful view of the yacht basin and historic downtown area. Each story of the home is devoted to a theme, such as family, grandkids, and wellness. The different stories boast standout features from an in-home fitness center complete with his and her locker rooms to a movie theater and a grandkids' getaway with murphy beds. The kids' library highlights an upper dome with a hand-painted welcome to the home's visitors.
Throughout Camp Wobegon, the custom finishes are apparent. The entire home features radius drywall, eliminating any harsh corners. Masons carefully crafted two fireplaces for an authentic touch. In the great room, there are hand constructed dark walnut beams that intrigue and awe anyone who enters the space. Birchwood artisans and select Allenboss carpenters built and assembled the grand beams in the home.
Perhaps the most unique room in the home is the exceptional dark walnut study. It exudes craftsmanship through the intricate woodwork. The floor, cabinetry, and ceiling were crafted with care by Birchwood carpenters. When you enter the study, you can smell the rich walnut. The room is a nod to the homeowner's father, who was a carpenter himself.
The custom details don't stop on the interior. As you walk through 26-foot NanoLock doors, you're greeted by an endless pool and a showstopping view of Round Lake. Moving to the front of the home, it's easy to admire the two copper domes that sit atop the roof. Yellow cedar siding and painted cedar railing complement the eye-catching domes.
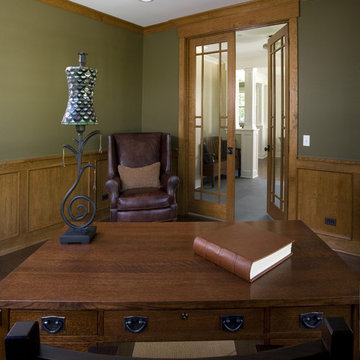
Photo by Linda Oyama-Bryan
Esempio di un grande ufficio american style con pareti verdi, pavimento in legno massello medio, nessun camino, scrivania autoportante, pavimento marrone e pannellatura
Esempio di un grande ufficio american style con pareti verdi, pavimento in legno massello medio, nessun camino, scrivania autoportante, pavimento marrone e pannellatura
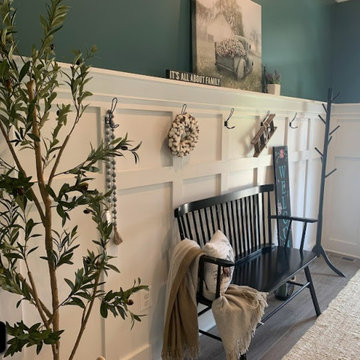
Idee per uno studio american style di medie dimensioni con libreria, pareti blu, parquet scuro, nessun camino, scrivania autoportante, pavimento marrone e boiserie
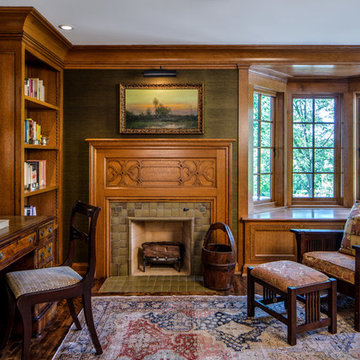
Foto di uno studio american style con pareti verdi, parquet scuro, camino classico, cornice del camino piastrellata, scrivania autoportante e pavimento marrone
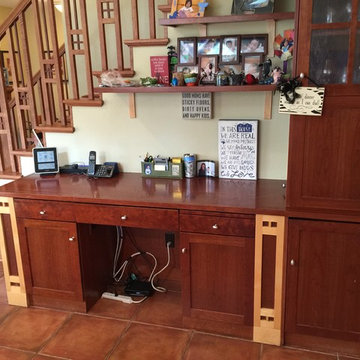
Gayle M. Gruenberg, CPO-CD
Ispirazione per un ampio ufficio stile americano con pareti beige, pavimento in terracotta, nessun camino, scrivania incassata e pavimento marrone
Ispirazione per un ampio ufficio stile americano con pareti beige, pavimento in terracotta, nessun camino, scrivania incassata e pavimento marrone
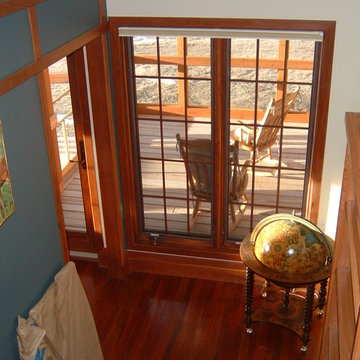
This small space was utilized as a reading room and office space. Built-in shelves, trim and casing is highlighted with cherry wood. The floors are a Brazilian cherry.
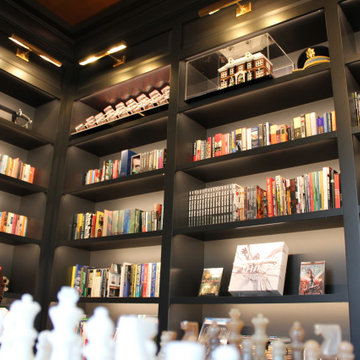
Escape and relax in your new custom home library. Game of chess anyone?
Foto di uno studio american style di medie dimensioni con libreria, pareti nere, parquet scuro, camino lineare Ribbon, cornice del camino in intonaco, scrivania incassata, pavimento marrone, soffitto a cassettoni e boiserie
Foto di uno studio american style di medie dimensioni con libreria, pareti nere, parquet scuro, camino lineare Ribbon, cornice del camino in intonaco, scrivania incassata, pavimento marrone, soffitto a cassettoni e boiserie
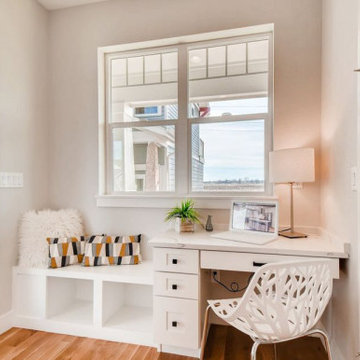
The Command Center in the Family Foyer functions as the center of running the home. It's a place to drop the bills and mail and manage the family while being out of the way but still closeby to monitor the happenings of the family.
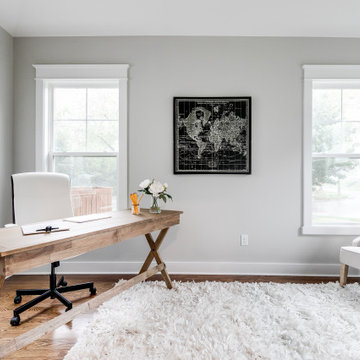
This gorgeous renovation has been designed and built by Richmond Hill Design + Build and offers a floor plan that suits today’s lifestyle. This home sits on a huge corner lot and features over 3,000 sq. ft. of living space, a fenced-in backyard with a deck and a 2-car garage with off street parking! A spacious living room greets you and showcases the shiplap accent walls, exposed beams and original fireplace. An addition to the home provides an office space with a vaulted ceiling and exposed brick wall. The first floor bedroom is spacious and has a full bath that is accessible through the mud room in the rear of the home, as well. Stunning open kitchen boasts floating shelves, breakfast bar, designer light fixtures, shiplap accent wall and a dining area. A wide staircase leads you upstairs to 3 additional bedrooms, a hall bath and an oversized laundry room. The master bedroom offers 3 closets, 1 of which is a walk-in. The en-suite has been thoughtfully designed and features tile floors, glass enclosed tile shower, dual vanity and plenty of natural light. A finished basement gives you additional entertaining space with a wet bar and half bath. Must-see quality build!
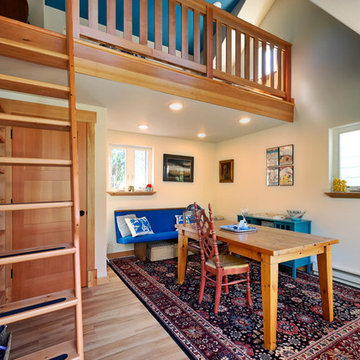
The design was primarily focused on matching the character of the existing home. This is achieved with lower level siding, windows, and trim details that match the main residence. The upper loft and shop storage level design is divergent in the use of vertical board and batt siding, a slight color change, and the use of the shed roof. This shop/art studio has the right amount of design difference to be distinctive but retains siding and color tones that are appropriate in comparison to the existing home.
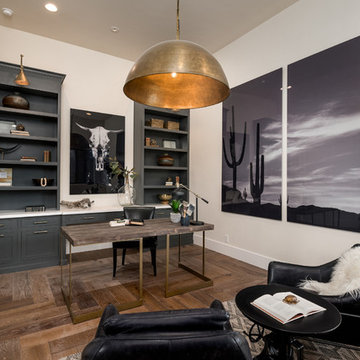
Esempio di un ufficio american style con pareti beige, nessun camino, scrivania autoportante, pavimento marrone e pavimento in legno massello medio
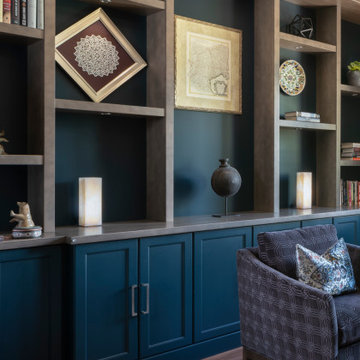
Foto di uno studio stile americano di medie dimensioni con libreria, pavimento in legno massello medio, pavimento marrone e pareti nere
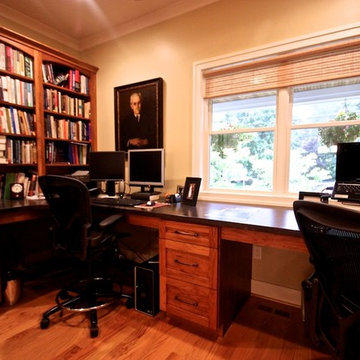
Idee per un piccolo ufficio american style con pareti beige, pavimento in legno massello medio, nessun camino, scrivania incassata e pavimento marrone
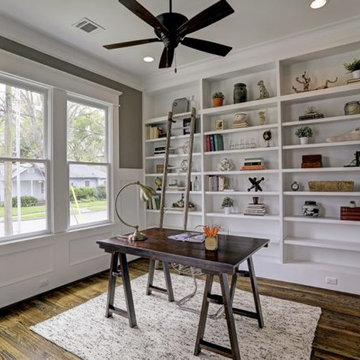
Foto di uno studio american style di medie dimensioni con pareti grigie, pavimento in legno massello medio, scrivania autoportante e pavimento marrone
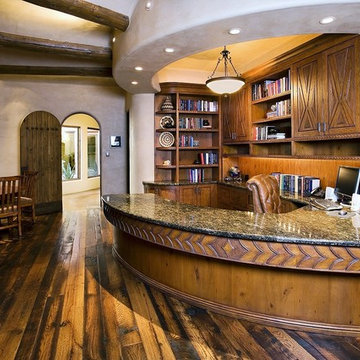
Immagine di un ampio ufficio american style con pareti bianche, parquet scuro, scrivania incassata, nessun camino e pavimento marrone
Studio american style con pavimento marrone
3