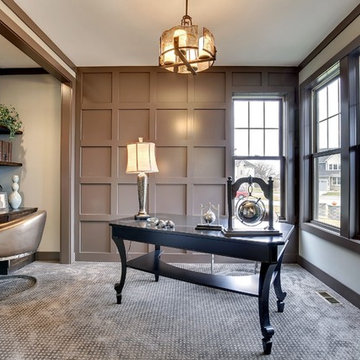Studio american style con pareti marroni
Filtra anche per:
Budget
Ordina per:Popolari oggi
21 - 40 di 121 foto
1 di 3
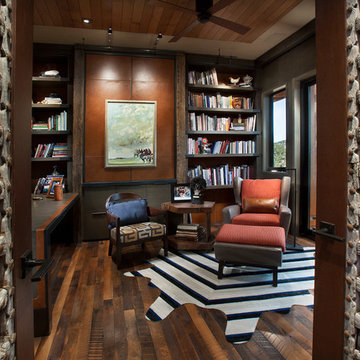
Anita Lang - IMI Design - Scottsdale, AZ
Esempio di un grande studio stile americano con libreria, pareti marroni, pavimento in legno massello medio, scrivania incassata e pavimento marrone
Esempio di un grande studio stile americano con libreria, pareti marroni, pavimento in legno massello medio, scrivania incassata e pavimento marrone
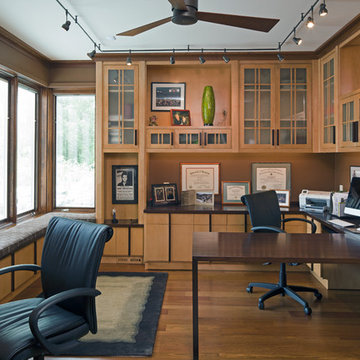
Photo by Anne Gummerson
Ispirazione per uno studio american style con pareti marroni, pavimento in legno massello medio e scrivania incassata
Ispirazione per uno studio american style con pareti marroni, pavimento in legno massello medio e scrivania incassata
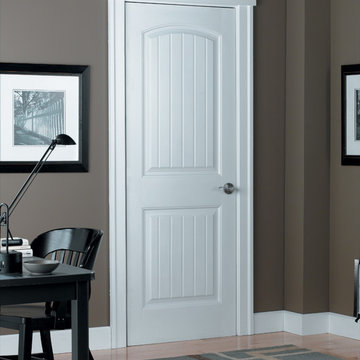
Craftsman Style Home Office Featuring: Masonite Interior Cheyenne® Syle Door
Esempio di uno studio stile americano di medie dimensioni con pareti marroni, parquet chiaro e scrivania autoportante
Esempio di uno studio stile americano di medie dimensioni con pareti marroni, parquet chiaro e scrivania autoportante
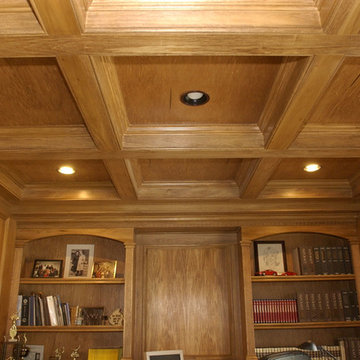
Idee per un grande studio american style con pareti marroni, parquet scuro, camino classico, cornice del camino piastrellata e scrivania autoportante
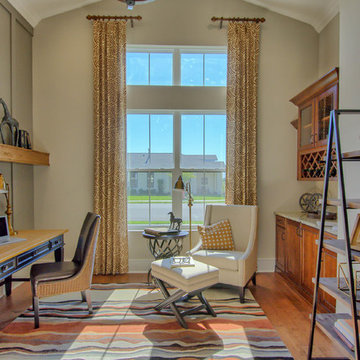
Immagine di un ufficio american style di medie dimensioni con pareti marroni, pavimento in legno massello medio, nessun camino, scrivania autoportante e pavimento marrone
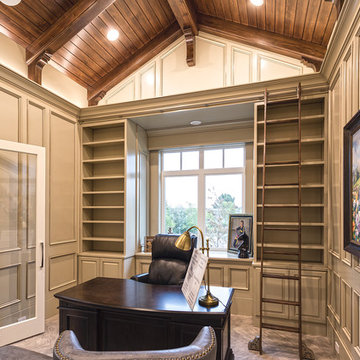
Imagine This Photography
Esempio di un ufficio american style di medie dimensioni con pareti marroni, parquet scuro, nessun camino e scrivania autoportante
Esempio di un ufficio american style di medie dimensioni con pareti marroni, parquet scuro, nessun camino e scrivania autoportante
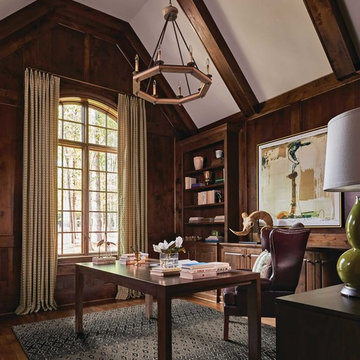
Stanton
Esempio di uno studio stile americano di medie dimensioni con pareti marroni, parquet scuro, scrivania autoportante e pavimento marrone
Esempio di uno studio stile americano di medie dimensioni con pareti marroni, parquet scuro, scrivania autoportante e pavimento marrone
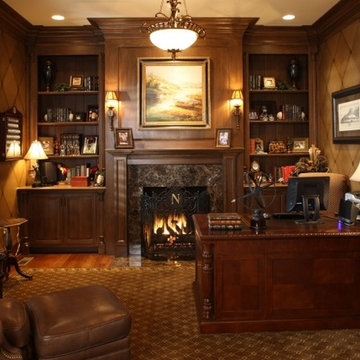
Esempio di un grande ufficio american style con pareti marroni, pavimento in legno massello medio, camino classico, scrivania autoportante e cornice del camino in pietra
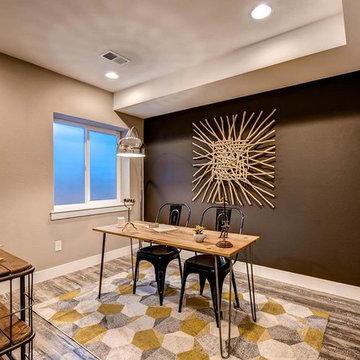
Foto di un ufficio stile americano di medie dimensioni con pareti marroni, pavimento in laminato, nessun camino e scrivania autoportante
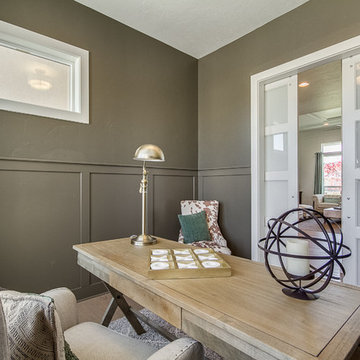
Immagine di un ufficio stile americano di medie dimensioni con pareti marroni, parquet scuro, nessun camino e scrivania autoportante
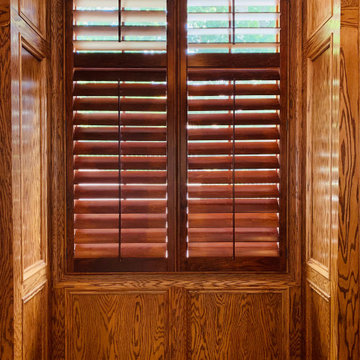
Acadia's stained basswood shutters blend seamlessly with the wood paneling of our clients' custom library.
Foto di uno studio american style di medie dimensioni con libreria, pareti marroni, parquet chiaro, scrivania autoportante, pavimento marrone e pannellatura
Foto di uno studio american style di medie dimensioni con libreria, pareti marroni, parquet chiaro, scrivania autoportante, pavimento marrone e pannellatura
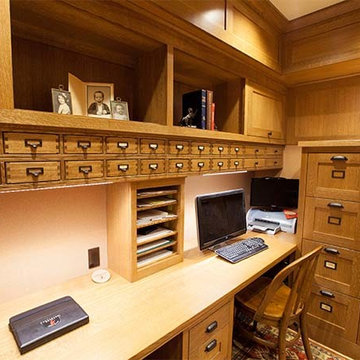
Ispirazione per uno studio american style di medie dimensioni con libreria, pareti marroni, parquet chiaro, scrivania autoportante e pavimento marrone
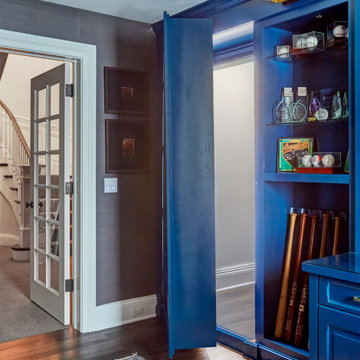
Ispirazione per un ufficio american style di medie dimensioni con pareti marroni, parquet scuro, nessun camino, scrivania incassata, pavimento marrone, soffitto ribassato e carta da parati
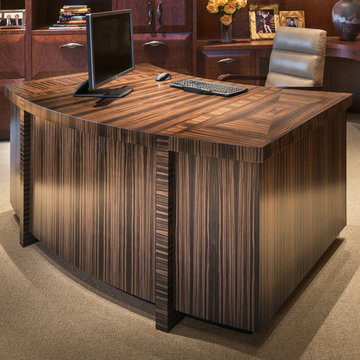
Designed by Susan Hersker and Elaine Ryckman. photo: Mark Boisclair built-in cabinets: Finely Designed, Inc
Project designed by Susie Hersker’s Scottsdale interior design firm Design Directives. Design Directives is active in Phoenix, Paradise Valley, Cave Creek, Carefree, Sedona, and beyond.
For more about Design Directives, click here: https://susanherskerasid.com/
To learn more about this project, click here: https://susanherskerasid.com/sedona/
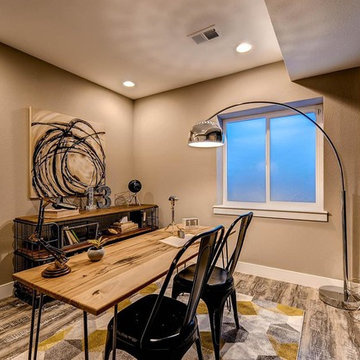
Foto di un ufficio stile americano di medie dimensioni con pareti marroni, pavimento in laminato, nessun camino e scrivania autoportante
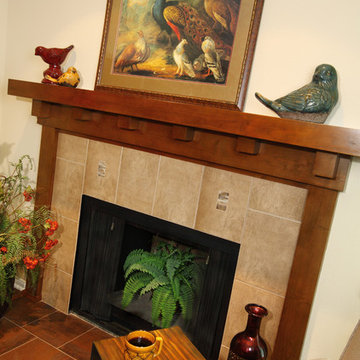
Charles Metivier Photography
Idee per uno studio american style di medie dimensioni con libreria, pareti marroni, parquet scuro, camino classico, cornice del camino piastrellata e pavimento marrone
Idee per uno studio american style di medie dimensioni con libreria, pareti marroni, parquet scuro, camino classico, cornice del camino piastrellata e pavimento marrone
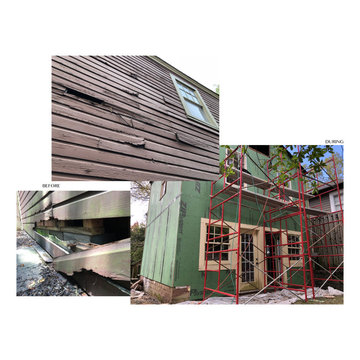
Retirement, and the need for a dedicated home office, prompted this Mountain Brook couple to engage in a remodel of their detached apartment-garage. This was the couple’s second remodel with Oak Alley.
Inside, the work focused on transforming and updating the old storage area into a practical office space for the homeowner and separate laundry area for the upstairs tenant. Rot was discovered and removed. New stud walls were constructed. The room was insulated with foam, and ductwork was connected to the existing HVAC unit to provide climate control. The wiring was replaced, and outlets installed. The walls and suspended ceiling system were finished in gypsum wallboard to give a clean look. To separate the laundry, HVAC system, and water heater from the office area, we installed frosted glass doors to provide access while retaining the natural light. LED lights throughout the room provide abundant brightness. The original concrete floor was stained and left visible.
Outside, the rotten and aged wood siding was removed entirely. Where water had flowed for years, copious amounts of rot were cut away. The structure was wrapped using Zip System sheathing. Allura ColorMax 7.25” smooth lap siding and ColorMax trim were used on the exterior. Excluding a few newer windows at the rear, all windows were replaced with insulated, vinyl, Low-E windows with grills. Aluminum gutters and downspouts were installed. Sherwin Williams “Aurora Brown,” was found to blend with the color of the main house’s bricks and shingle siding, bringing the exterior color as close as possible to the original color. Cedar braced awnings with cedar shingles dressed each entryway, finishing the structure in style, blending it perfectly with the existing house.
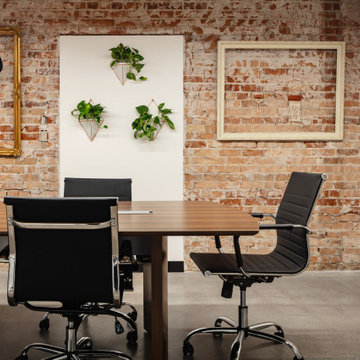
Curated vintage decor creates a feeling of home in this old town scottsdale conference room. This “resimercial design” embodies the feeling of residential design within a commercial atmosphere.
Photography: Roehner + Ryan; @roehnerryan
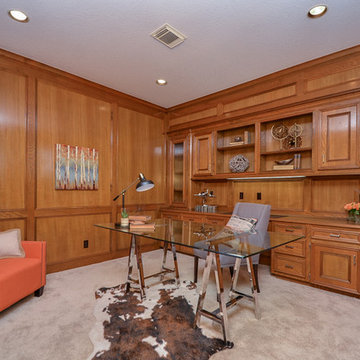
Showhomes Houston
Immagine di un ufficio american style di medie dimensioni con pareti marroni, moquette, nessun camino, scrivania autoportante e pavimento beige
Immagine di un ufficio american style di medie dimensioni con pareti marroni, moquette, nessun camino, scrivania autoportante e pavimento beige
Studio american style con pareti marroni
2
