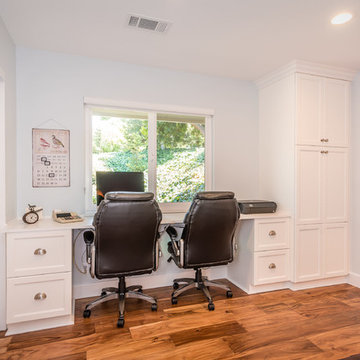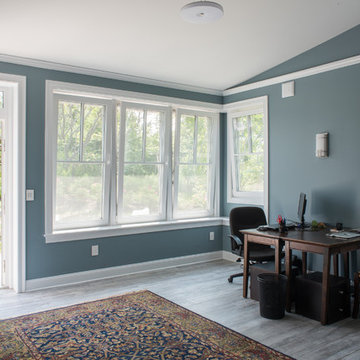Studio american style con pareti blu
Filtra anche per:
Budget
Ordina per:Popolari oggi
81 - 100 di 135 foto
1 di 3
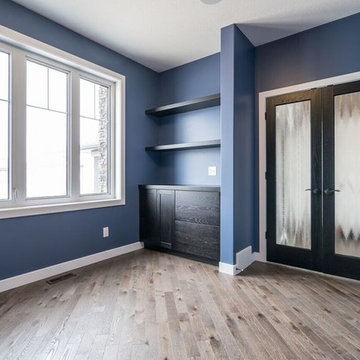
The den/office for the Kiera, just off of the front entry. with custom cupboards and floating shelves that will help keep the area organized.
Immagine di un ufficio stile americano di medie dimensioni con pareti blu, pavimento in legno massello medio e pavimento marrone
Immagine di un ufficio stile americano di medie dimensioni con pareti blu, pavimento in legno massello medio e pavimento marrone
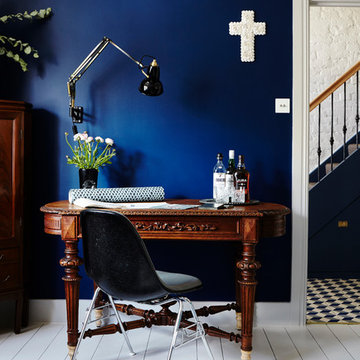
Home office section of the front room.
Photography by Penny Wincer.
Foto di un grande ufficio american style con pareti blu, pavimento in legno verniciato, stufa a legna, cornice del camino in mattoni, scrivania autoportante e pavimento bianco
Foto di un grande ufficio american style con pareti blu, pavimento in legno verniciato, stufa a legna, cornice del camino in mattoni, scrivania autoportante e pavimento bianco
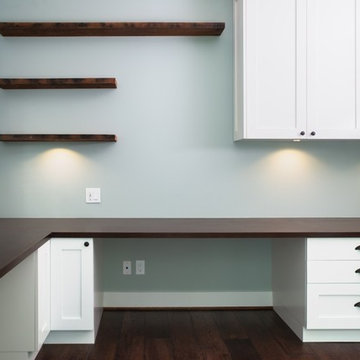
Idee per un grande studio stile americano con pareti blu, parquet scuro e nessun camino
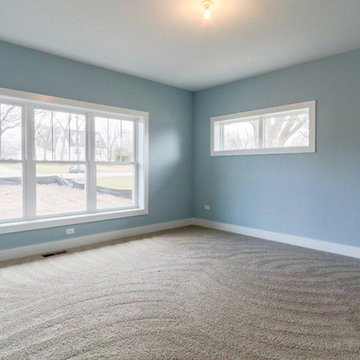
DJK Custom Homes
Idee per un grande ufficio stile americano con pareti blu, moquette e pavimento bianco
Idee per un grande ufficio stile americano con pareti blu, moquette e pavimento bianco
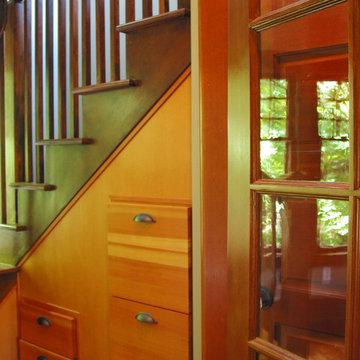
An office is incorporated into the second floor landing for a computer desk and files. This space overlooks a treelined, neighborhood street, and offers a quiet refuge for homework or paying bills. Historical Craftsman Remodel, Seattle, WA. Belltown Design. Photography by Paula McHugh
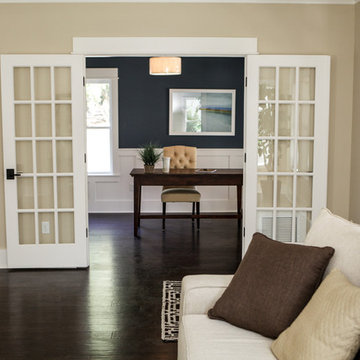
Foto di uno studio american style con pareti blu, parquet scuro, nessun camino, scrivania autoportante e pavimento marrone
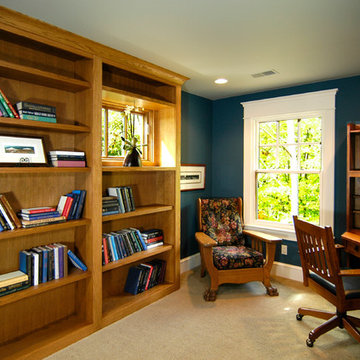
The Parkgate was designed from the inside out to give homage to the past. It has a welcoming wraparound front porch and, much like its ancestors, a surprising grandeur from floor to floor. The stair opens to a spectacular window with flanking bookcases, making the family space as special as the public areas of the home. The formal living room is separated from the family space, yet reconnected with a unique screened porch ideal for entertaining. The large kitchen, with its built-in curved booth and large dining area to the front of the home, is also ideal for entertaining. The back hall entry is perfect for a large family, with big closets, locker areas, laundry home management room, bath and back stair. The home has a large master suite and two children's rooms on the second floor, with an uncommon third floor boasting two more wonderful bedrooms. The lower level is every family’s dream, boasting a large game room, guest suite, family room and gymnasium with 14-foot ceiling. The main stair is split to give further separation between formal and informal living. The kitchen dining area flanks the foyer, giving it a more traditional feel. Upon entering the home, visitors can see the welcoming kitchen beyond.
Photographer: David Bixel
Builder: DeHann Homes
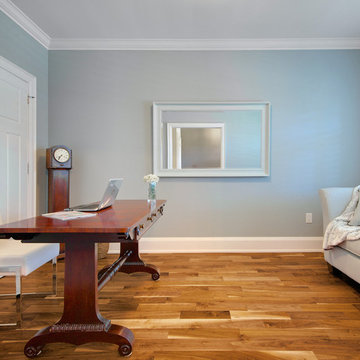
Andrew Snow Photography
Immagine di un ufficio american style di medie dimensioni con pareti blu, pavimento in legno massello medio e scrivania autoportante
Immagine di un ufficio american style di medie dimensioni con pareti blu, pavimento in legno massello medio e scrivania autoportante
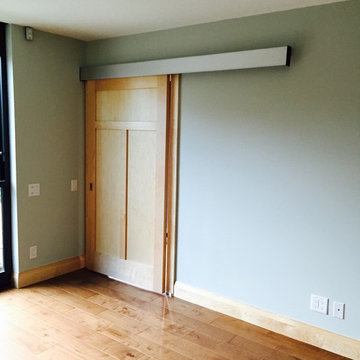
Immagine di un ufficio stile americano di medie dimensioni con pareti blu e pavimento in legno massello medio
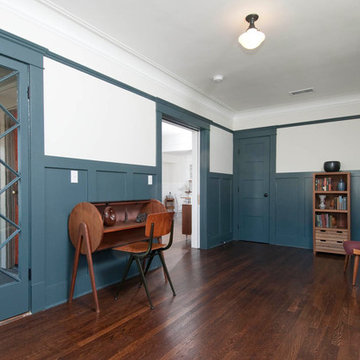
Historic restoration of a classic 1908 Craftsman bungalow in the Jefferson Park neighborhood of Los Angeles by Tim Braseth of ArtCraft Homes, completed in 2013. Originally built as a 2 bedroom 1 bath home, a previous addition added a 3rd bedroom and 2nd bath. Vintage detailing was added throughout as well as a deck accessed by French doors overlooking the backyard. Renovation by ArtCraft Homes. Staging by ArtCraft Collection. Photography by Larry Underhill.
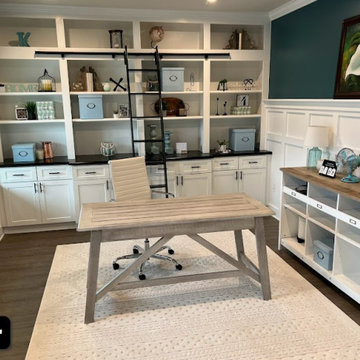
Immagine di uno studio american style di medie dimensioni con libreria, pareti blu, parquet scuro, nessun camino, scrivania autoportante, pavimento marrone e boiserie
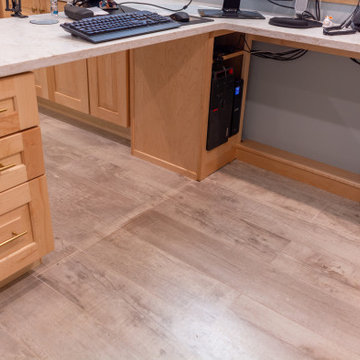
His and Hers Home office & recording Space.
Immagine di un atelier american style di medie dimensioni con pareti blu, pavimento in gres porcellanato, scrivania incassata, pavimento beige e soffitto ribassato
Immagine di un atelier american style di medie dimensioni con pareti blu, pavimento in gres porcellanato, scrivania incassata, pavimento beige e soffitto ribassato
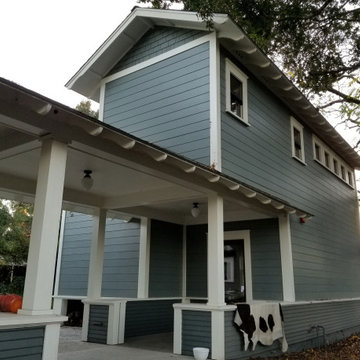
Exterior view of the office and the breezeway connecting it to the house.
Foto di uno studio american style di medie dimensioni con pareti blu, pavimento in cemento, stufa a legna, pavimento grigio e boiserie
Foto di uno studio american style di medie dimensioni con pareti blu, pavimento in cemento, stufa a legna, pavimento grigio e boiserie
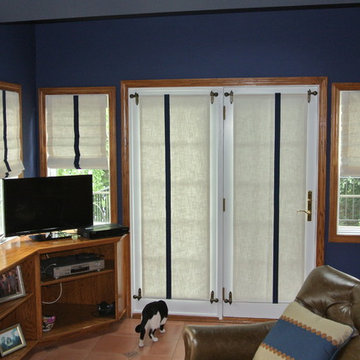
Ivory linen traditional roman shades with Lee Jofa band detail. Flat panels in matching fabric and banding cover french doors
Immagine di un ufficio american style di medie dimensioni con pareti blu, pavimento in terracotta, scrivania incassata e pavimento rosso
Immagine di un ufficio american style di medie dimensioni con pareti blu, pavimento in terracotta, scrivania incassata e pavimento rosso
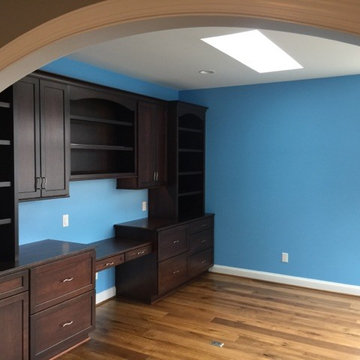
Foto di un grande ufficio american style con pareti blu, pavimento in legno massello medio, scrivania incassata e pavimento marrone
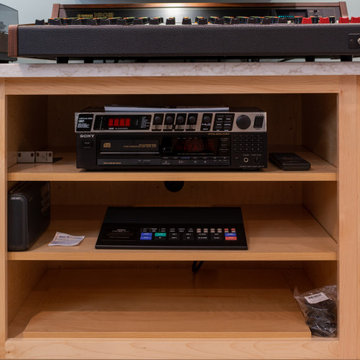
His and Hers Home office & recording Space.
Foto di un atelier american style di medie dimensioni con pareti blu, pavimento in gres porcellanato, scrivania incassata, pavimento beige e soffitto ribassato
Foto di un atelier american style di medie dimensioni con pareti blu, pavimento in gres porcellanato, scrivania incassata, pavimento beige e soffitto ribassato
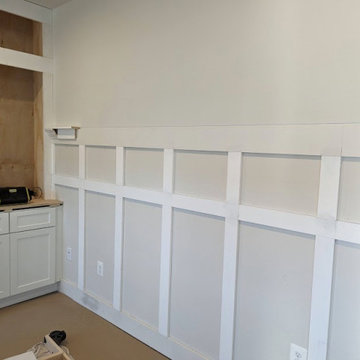
Immagine di uno studio american style di medie dimensioni con libreria, pareti blu, parquet scuro, nessun camino, scrivania autoportante, pavimento marrone e boiserie
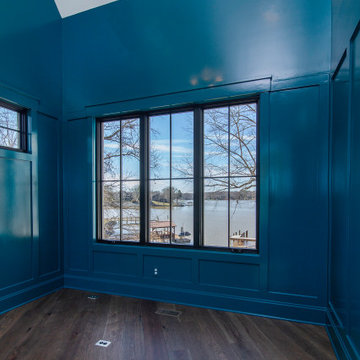
Esempio di uno studio stile americano con pareti blu, parquet scuro e pavimento marrone
Studio american style con pareti blu
5
