Studio a costo medio
Filtra anche per:
Budget
Ordina per:Popolari oggi
201 - 220 di 1.302 foto
1 di 3
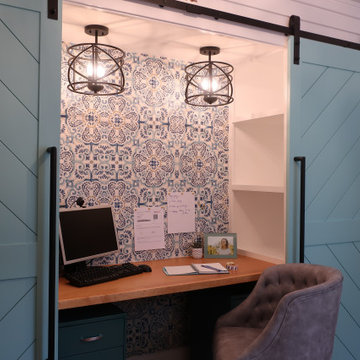
A cluttered hallway is not only reorganized into a clean walkway, but also transformed into a hidden office, complete with custom barn doors with hidden and exposed storage. It also features a specially designed magnetic wallpaper to allow for posting documents, reminders and photos without putting holes in the all.
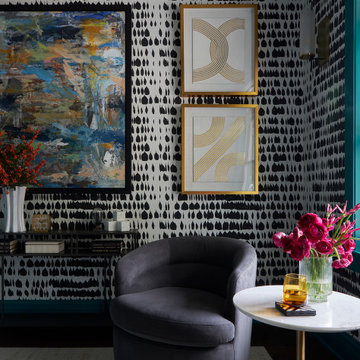
Ispirazione per uno studio contemporaneo di medie dimensioni con parquet scuro, scrivania incassata, pavimento marrone e carta da parati
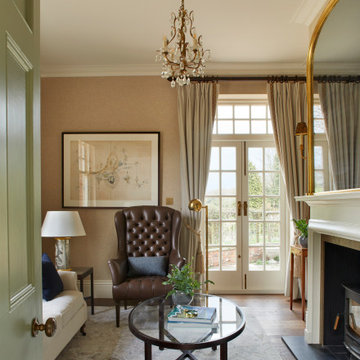
Gentleman's Snug
Immagine di uno studio country di medie dimensioni con libreria, pareti beige, parquet scuro, camino classico, cornice del camino in pietra, pavimento marrone e carta da parati
Immagine di uno studio country di medie dimensioni con libreria, pareti beige, parquet scuro, camino classico, cornice del camino in pietra, pavimento marrone e carta da parati
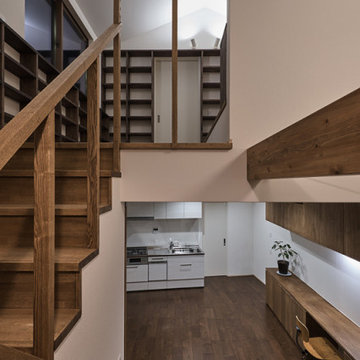
Ispirazione per un piccolo ufficio con pareti bianche, pavimento in tatami, pavimento marrone, soffitto in carta da parati e carta da parati
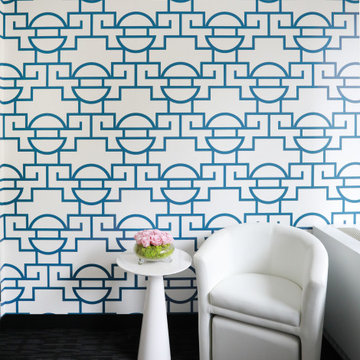
Chic and colorful Doctor office
Immagine di uno studio moderno con pareti blu, moquette, pavimento nero e carta da parati
Immagine di uno studio moderno con pareti blu, moquette, pavimento nero e carta da parati
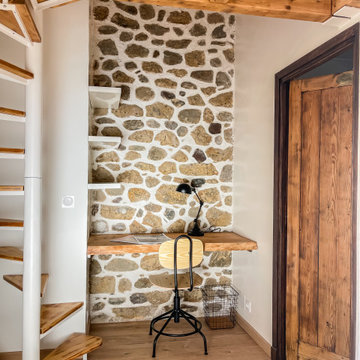
Esempio di un piccolo ufficio minimal con pareti beige, pavimento in laminato, scrivania incassata, travi a vista e pareti in mattoni
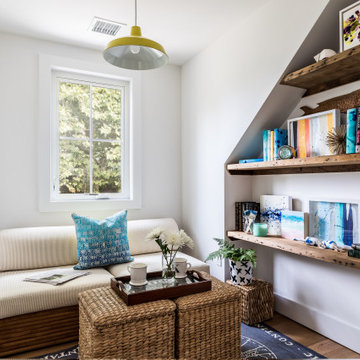
Reading nook
Ispirazione per un piccolo studio country con libreria, pareti bianche, parquet chiaro e pareti in legno
Ispirazione per un piccolo studio country con libreria, pareti bianche, parquet chiaro e pareti in legno
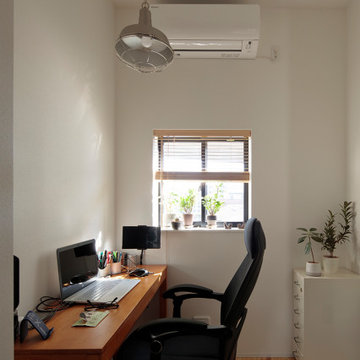
Foto di un ufficio minimalista di medie dimensioni con pareti beige, parquet chiaro, scrivania autoportante, pavimento beige, soffitto in carta da parati e carta da parati
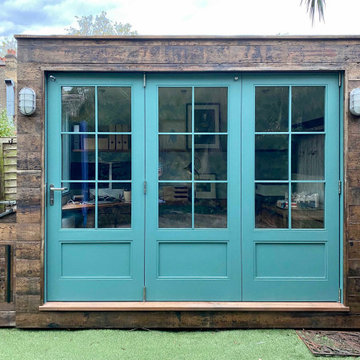
With both parents in this Chiswick family working from home for the foreseeable future, there was an urgent need to create more space as the home office wasn’t big enough for the two of them. So the simple solution was to create a garden office - one that embraced the outoors but which was also within easy reach of the kitchen for a coffee top up.
Reclaimed cladding was used externally to give the office a weathered look, whilst colourful wallpaper and painted doors helped to brighten the space and make it feel more homely. Re-used laboratory worktops form the desk and shelves, and vintage furniture was found for storage.
As an added extra, it was designed so that the concertina doors could open right up to view the television - suspended on an extending bracket - so that the whole family can enjoy movies and sport outside in the summer months.

This 1990s brick home had decent square footage and a massive front yard, but no way to enjoy it. Each room needed an update, so the entire house was renovated and remodeled, and an addition was put on over the existing garage to create a symmetrical front. The old brown brick was painted a distressed white.
The 500sf 2nd floor addition includes 2 new bedrooms for their teen children, and the 12'x30' front porch lanai with standing seam metal roof is a nod to the homeowners' love for the Islands. Each room is beautifully appointed with large windows, wood floors, white walls, white bead board ceilings, glass doors and knobs, and interior wood details reminiscent of Hawaiian plantation architecture.
The kitchen was remodeled to increase width and flow, and a new laundry / mudroom was added in the back of the existing garage. The master bath was completely remodeled. Every room is filled with books, and shelves, many made by the homeowner.
Project photography by Kmiecik Imagery.
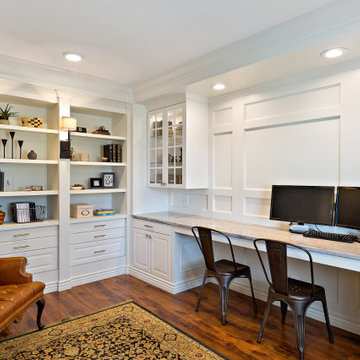
Esempio di uno studio tradizionale di medie dimensioni con libreria, pareti bianche, parquet scuro, scrivania incassata, pavimento marrone e pannellatura
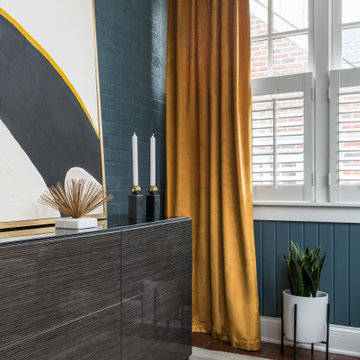
This room used to be a small playroom that the client wanted to use as a home office. We managed to make it beautiful and functional with a small sofa for relaxing or receiving guests.
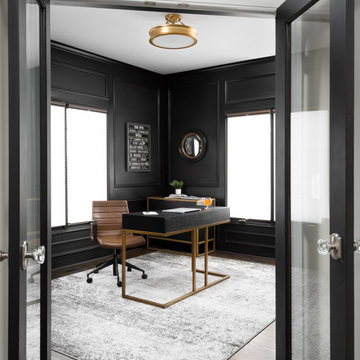
The bones were great (architectural details and bold color choice) so all it took was the right furniture and finishing touches to make it a functional and beautiful home office.
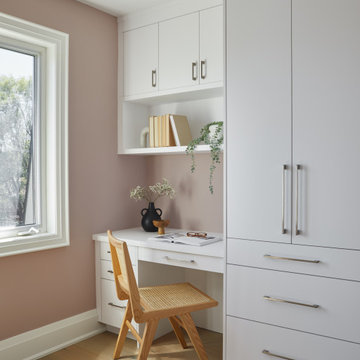
Converted the former third floor primary suite into a two bedroom suite with built ins to provide bedroom independence to the whole family! This is the new kids bedroom homework and closet area - all custom millwork
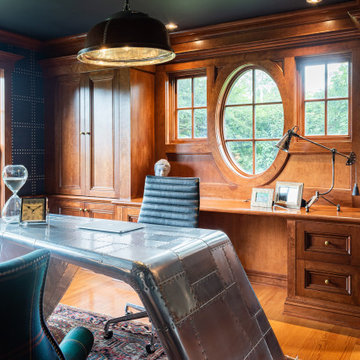
The Gardner/Fox Interiors team helped these homeowners outfit their home office to create a luxe workspace, fit for any video conference background! Interior selections included furniture (like custom upholstered wing back chairs and a desk), wallpaper, lighting, and accessories.
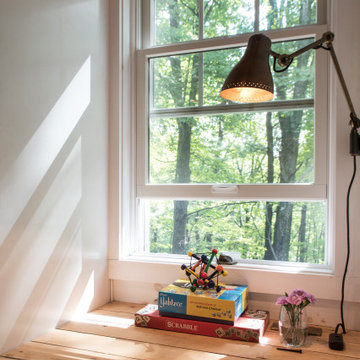
This custom cottage designed and built by Aaron Bollman is nestled in the Saugerties, NY. Situated in virgin forest at the foot of the Catskill mountains overlooking a babling brook, this hand crafted home both charms and relaxes the senses.
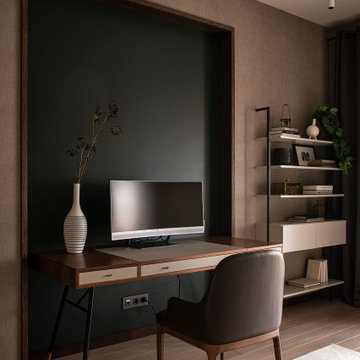
Стены кабинета покрыты обоями под ткань.
Immagine di uno studio design con parquet chiaro e carta da parati
Immagine di uno studio design con parquet chiaro e carta da parati
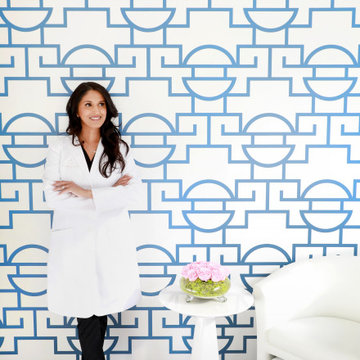
Chic and colorful Doctor office
Idee per un piccolo studio moderno con pareti blu, moquette, pavimento nero e carta da parati
Idee per un piccolo studio moderno con pareti blu, moquette, pavimento nero e carta da parati
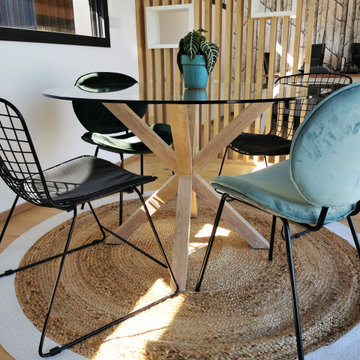
Esempio di un ufficio design di medie dimensioni con pareti bianche, parquet chiaro, scrivania autoportante e carta da parati
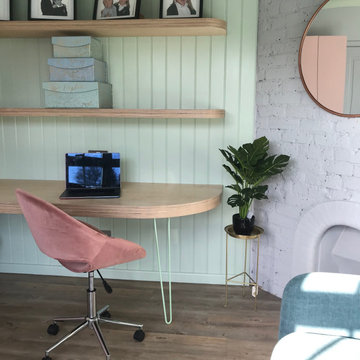
floating curved plywood desk and shelving
Immagine di un piccolo ufficio nordico con pareti multicolore, parquet chiaro, camino ad angolo, cornice del camino in mattoni, scrivania incassata e pareti in perlinato
Immagine di un piccolo ufficio nordico con pareti multicolore, parquet chiaro, camino ad angolo, cornice del camino in mattoni, scrivania incassata e pareti in perlinato
Studio a costo medio
11