Studio a costo medio di medie dimensioni
Filtra anche per:
Budget
Ordina per:Popolari oggi
141 - 160 di 11.236 foto
1 di 3
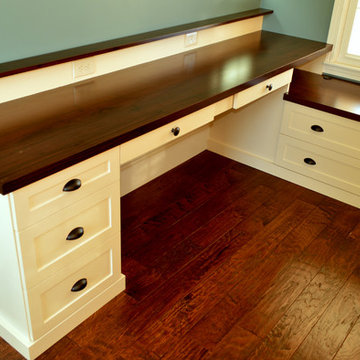
Ispirazione per un ufficio classico di medie dimensioni con pareti blu, parquet scuro e scrivania incassata
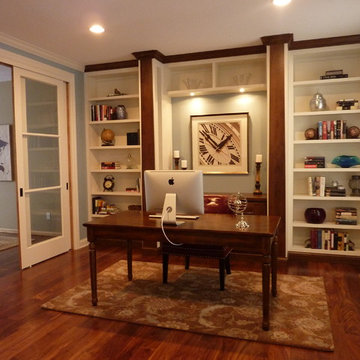
This interior renovation started with a under used front room. (dining or living room it was hard to tell what the original design intended it to be) We transformed this room into a spacious home office. Two sets of doors lead into the room one set of French doors and one set of sliding bi-pass doors. Wall to wall shelving create space and the locking custom filing cabinets between bookshelves make a secure storage compartment.
Woodcraft Design Build Inc.
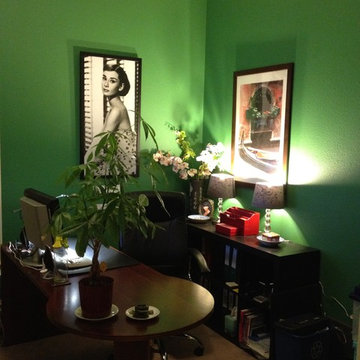
We used a delicious green on the wall of this home office (Benjamin Moore "Bunker Hill Green"). The office is perfect Feng Shui for the homeowner, whose element is Wood. In Feng Shui, the color green represents wood.
Interior design and photo by Jennifer A. Emmer

Once their basement remodel was finished they decided that wasn't stressful enough... they needed to tackle every square inch on the main floor. I joke, but this is not for the faint of heart. Being without a kitchen is a major inconvenience, especially with children.
The transformation is a completely different house. The new floors lighten and the kitchen layout is so much more function and spacious. The addition in built-ins with a coffee bar in the kitchen makes the space seem very high end.
The removal of the closet in the back entry and conversion into a built-in locker unit is one of our favorite and most widely done spaces, and for good reason.
The cute little powder is completely updated and is perfect for guests and the daily use of homeowners.
The homeowners did some work themselves, some with their subcontractors, and the rest with our general contractor, Tschida Construction.
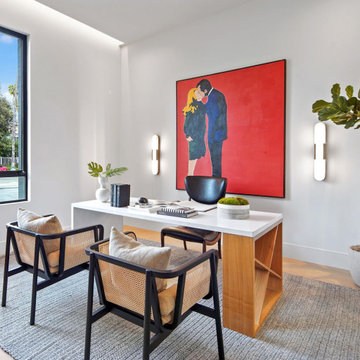
Home Office with Desk and Side Chairs, flooded with light from a Picture Window, Recessed Wall Washer and Wall Sconce lights.
Immagine di uno studio moderno di medie dimensioni con pareti bianche, parquet chiaro, scrivania autoportante e pavimento beige
Immagine di uno studio moderno di medie dimensioni con pareti bianche, parquet chiaro, scrivania autoportante e pavimento beige
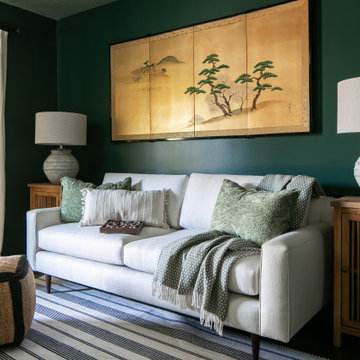
Contemporary Craftsman designed by Kennedy Cole Interior Design.
build: Luxe Remodeling
Ispirazione per un ufficio design di medie dimensioni con pareti verdi, pavimento in vinile, pavimento marrone e soffitto in carta da parati
Ispirazione per un ufficio design di medie dimensioni con pareti verdi, pavimento in vinile, pavimento marrone e soffitto in carta da parati
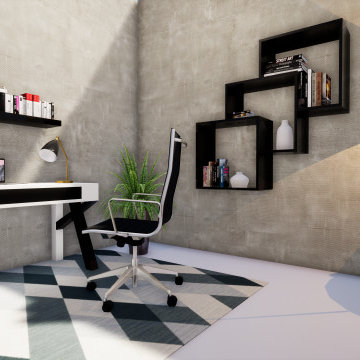
Ispirazione per un ufficio minimalista di medie dimensioni con scrivania autoportante
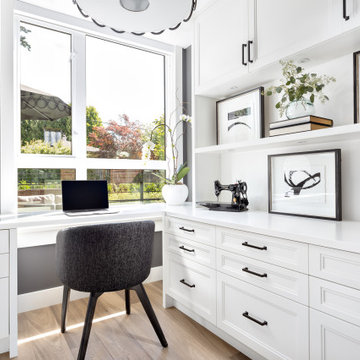
Beyond Beige Interior Design | www.beyondbeige.com | Ph: 604-876-3800 | Photography By Provoke Studios |
Ispirazione per un ufficio classico di medie dimensioni con pareti grigie, pavimento in legno massello medio e scrivania incassata
Ispirazione per un ufficio classico di medie dimensioni con pareti grigie, pavimento in legno massello medio e scrivania incassata
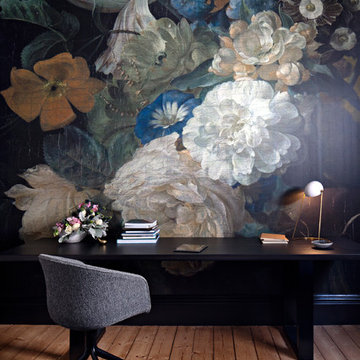
Photography: Shannon McGrath
Styling: Leesa O'Reilly
Immagine di un ufficio vittoriano di medie dimensioni con pareti nere, parquet chiaro, scrivania autoportante e pavimento marrone
Immagine di un ufficio vittoriano di medie dimensioni con pareti nere, parquet chiaro, scrivania autoportante e pavimento marrone
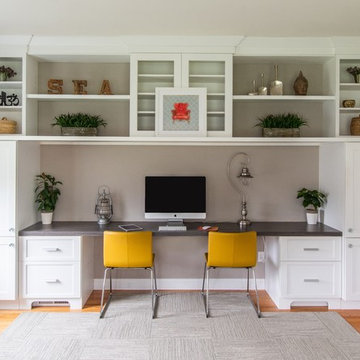
This dual home office has a modern aesthetic with flair.
The clean lines of the recessed panel cabinetry contrast with the crown molding and open upper shelving. Simple, nature-inspired décor and accents are offset by brilliant yellow desk chairs and grounded by a contemporary area rug.
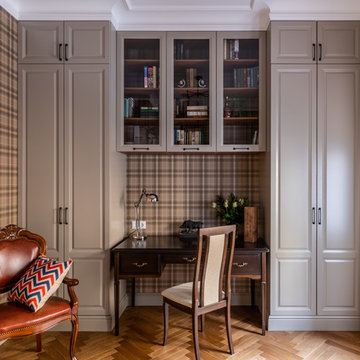
Фотограф: Василий Буланов
Foto di un ufficio classico di medie dimensioni con pavimento in legno massello medio, scrivania autoportante, pavimento marrone e pareti marroni
Foto di un ufficio classico di medie dimensioni con pavimento in legno massello medio, scrivania autoportante, pavimento marrone e pareti marroni
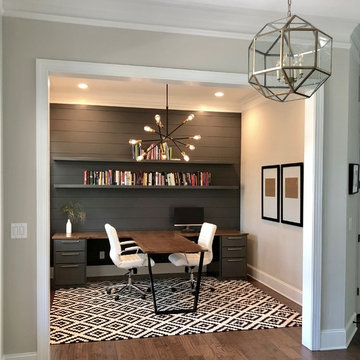
View of the office from the front door entry hall. - Sandy Kritziinger
Immagine di un ufficio minimal di medie dimensioni con pareti grigie, parquet scuro, scrivania incassata e pavimento marrone
Immagine di un ufficio minimal di medie dimensioni con pareti grigie, parquet scuro, scrivania incassata e pavimento marrone

This 1990s brick home had decent square footage and a massive front yard, but no way to enjoy it. Each room needed an update, so the entire house was renovated and remodeled, and an addition was put on over the existing garage to create a symmetrical front. The old brown brick was painted a distressed white.
The 500sf 2nd floor addition includes 2 new bedrooms for their teen children, and the 12'x30' front porch lanai with standing seam metal roof is a nod to the homeowners' love for the Islands. Each room is beautifully appointed with large windows, wood floors, white walls, white bead board ceilings, glass doors and knobs, and interior wood details reminiscent of Hawaiian plantation architecture.
The kitchen was remodeled to increase width and flow, and a new laundry / mudroom was added in the back of the existing garage. The master bath was completely remodeled. Every room is filled with books, and shelves, many made by the homeowner.
Project photography by Kmiecik Imagery.
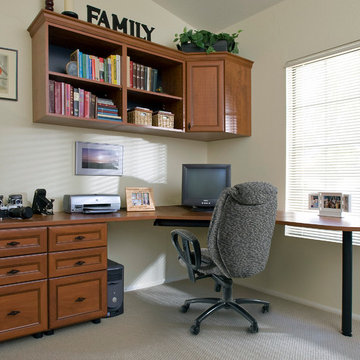
Immagine di un ufficio chic di medie dimensioni con pareti beige, moquette, scrivania incassata e pavimento beige
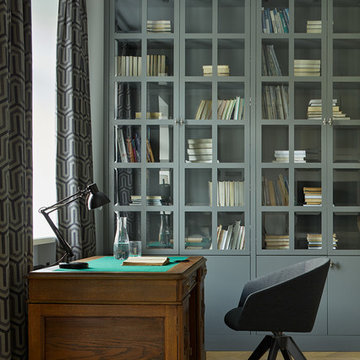
фотограф Сергей Ананьев
Ispirazione per un ufficio chic di medie dimensioni con scrivania autoportante, pavimento in legno massello medio e pavimento marrone
Ispirazione per un ufficio chic di medie dimensioni con scrivania autoportante, pavimento in legno massello medio e pavimento marrone
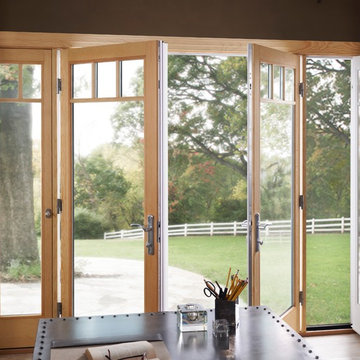
Idee per uno studio industriale di medie dimensioni con pareti marroni, parquet chiaro e scrivania autoportante
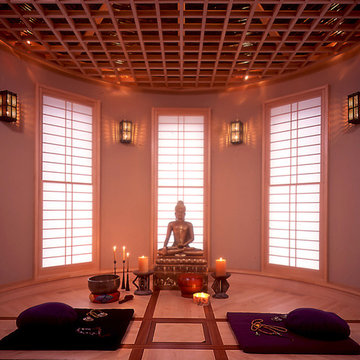
Foto di uno studio design di medie dimensioni con pareti beige, pavimento con piastrelle in ceramica, nessun camino e pavimento beige
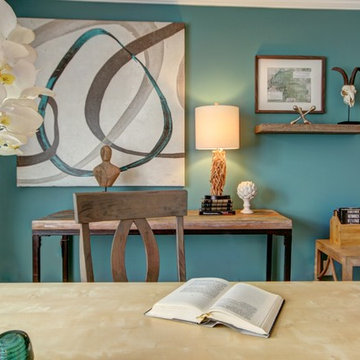
Lyne Brunet
Idee per un ufficio boho chic di medie dimensioni con pareti multicolore, scrivania autoportante, parquet chiaro e nessun camino
Idee per un ufficio boho chic di medie dimensioni con pareti multicolore, scrivania autoportante, parquet chiaro e nessun camino
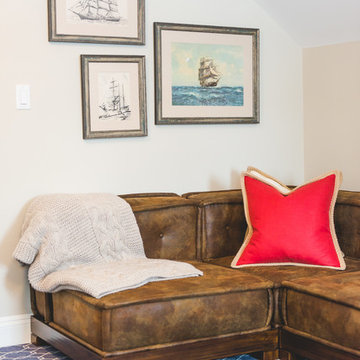
Esempio di un ufficio classico di medie dimensioni con pareti beige, moquette, nessun camino, scrivania autoportante e pavimento blu
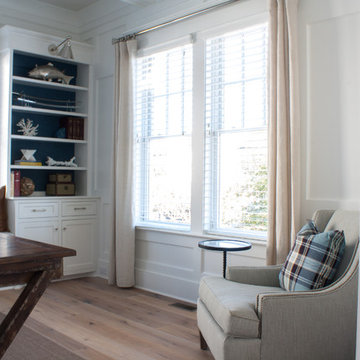
Study in our Classical Coastal Design for a Lawyer and his family. Photo by Amanda Keough
Foto di un ufficio stile marinaro di medie dimensioni con pareti bianche e scrivania autoportante
Foto di un ufficio stile marinaro di medie dimensioni con pareti bianche e scrivania autoportante
Studio a costo medio di medie dimensioni
8