Studio a costo medio con soffitto a volta
Filtra anche per:
Budget
Ordina per:Popolari oggi
161 - 180 di 192 foto
1 di 3
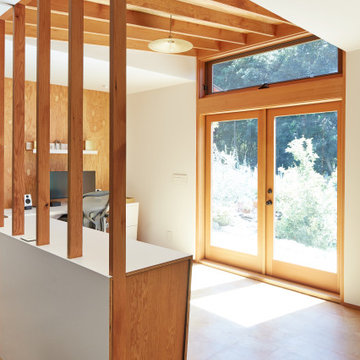
Our client had a 1930’s two car garage and a dream. He wanted a private light filled home office, enough space to have friends over to watch the game, storage for his record collection and a place to listen to music on the most impressive stereo we’ve ever seen. So we took on the challenge to design the ultimate man cave: we peeled away layers of the wall and folded them into casework - a workstation with drawers, record shelving with storage below for less aesthetic items, a credenza with a coffee setup and requisite bourbon collection, and a cabinet devoted to cleaning and preserving records. We peeled up the roof as well creating a new entry and views out into the bucolic garden. The addition of a full bathroom and comfy couch make this the perfect place to chill…with or without Netflix.
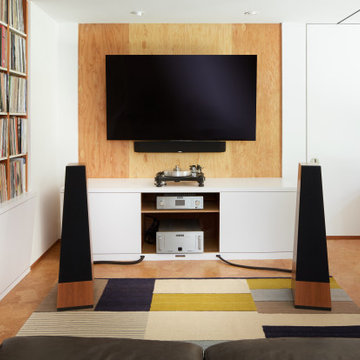
Our client had a 1930’s two car garage and a dream. He wanted a private light filled home office, enough space to have friends over to watch the game, storage for his record collection and a place to listen to music on the most impressive stereo we’ve ever seen. So we took on the challenge to design the ultimate man cave: we peeled away layers of the wall and folded them into casework - a workstation with drawers, record shelving with storage below for less aesthetic items, a credenza with a coffee setup and requisite bourbon collection, and a cabinet devoted to cleaning and preserving records. We peeled up the roof as well creating a new entry and views out into the bucolic garden. The addition of a full bathroom and comfy couch make this the perfect place to chill…with or without Netflix.
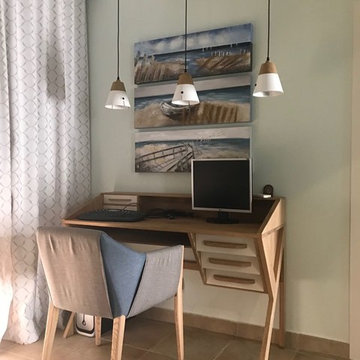
Foto di un ufficio stile marino di medie dimensioni con pareti beige, pavimento in gres porcellanato, nessun camino, scrivania autoportante, pavimento beige e soffitto a volta
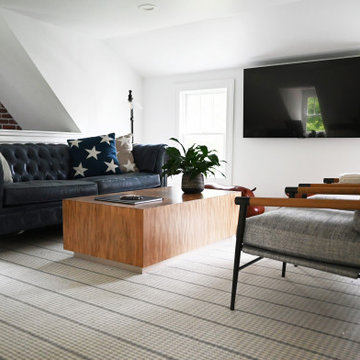
Esempio di un ufficio classico di medie dimensioni con pareti bianche, pavimento in legno massello medio, scrivania autoportante, pavimento marrone e soffitto a volta
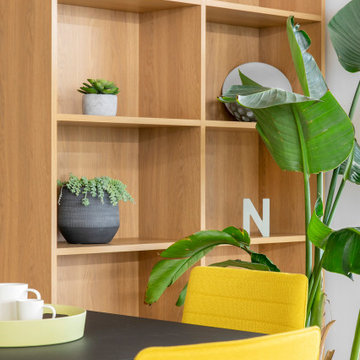
Una empresa del sector digital con base en Madrid abre su segunda sede en Barcelona y nos contrata a diseñar el espacio de sus oficinas, ubicadas en la renombrada Plaza Real del cásco antiguo. En colaboración con dekoproject le damos el enfoque a la zona de uso común, un espacio de relax, de comunicación e inspiración, usando un concepto fresco con colores vivos creando una imágen energética, moderna y jóven que representa la marca y su imágen Neoland
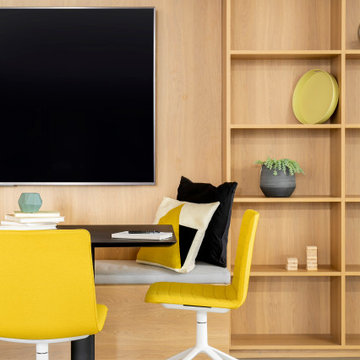
Una empresa del sector digital con base en Madrid abre su segunda sede en Barcelona y nos contrata a diseñar el espacio de sus oficinas, ubicadas en la renombrada Plaza Real del cásco antiguo. En colaboración con dekoproject le damos el enfoque a la zona de uso común, un espacio de relax, de comunicación e inspiración, usando un concepto fresco con colores vivos creando una imágen energética, moderna y jóven que representa la marca y su imágen Neoland
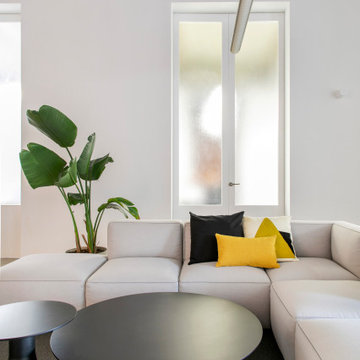
Una empresa del sector digital con base en Madrid abre su segunda sede en Barcelona y nos contrata a diseñar el espacio de sus oficinas, ubicadas en la renombrada Plaza Real del cásco antiguo. En colaboración con dekoproject le damos el enfoque a la zona de uso común, un espacio de relax, de comunicación e inspiración, usando un concepto fresco con colores vivos creando una imágen energética, moderna y jóven que representa la marca y su imágen Neoland
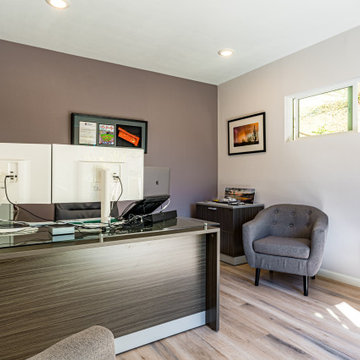
New construction of a room addition for home office use.
Immagine di un piccolo atelier moderno con pareti bianche, pavimento in compensato, scrivania autoportante, pavimento marrone, soffitto a volta e pannellatura
Immagine di un piccolo atelier moderno con pareti bianche, pavimento in compensato, scrivania autoportante, pavimento marrone, soffitto a volta e pannellatura
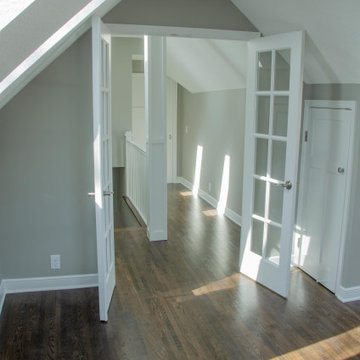
We Minnesotans understand that winters can be long, cold, and dark. Sunshine is a precious commodity in the middle of February. We designed the second-floor addition to let the sunshine in and make this the brightest room in the home.
Two skylights were added to the stair well, with three more in the new addition.
The second-floor landing was extended into the new space. Following the home’s existing architecture, this new 300 sq. ft. room features dormers with high-efficiency windows. Additional storage was created with several built-in closets in both the hallway and the addition.
These photos were taken in March. With all the skylights facing the South, you can imagine how bright this room will be year-round.
The remodeled staircase leads to the second floor and the new addition. The stair's risers, handrail, and banister are white, a master design detail that flows from the first floor to the second.
The stair treads and new room flooring are constructed with 1 ½ inch solid Red Oak, an excellent choice that soaks up sunshine and offers a complement to the light gray walls and white trim and accents.
I hate dusting. Doesn't everyone? The arrow above points to a place where dust can collect on mission-style railings, right at the crevice of the bottom of the stair railing. That severe crack makes it difficult to clean. On my projects (like the one above), the bottom rail straightens out and then connects to the banister at a right angle, eliminating the dust trap which is always hard to reach!
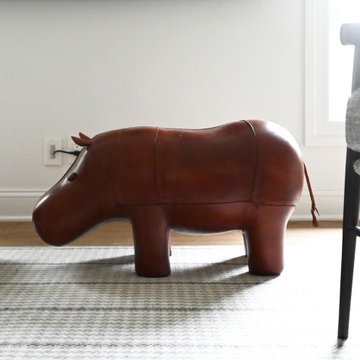
Immagine di un ufficio tradizionale di medie dimensioni con pareti bianche, pavimento in legno massello medio, scrivania autoportante, pavimento marrone e soffitto a volta
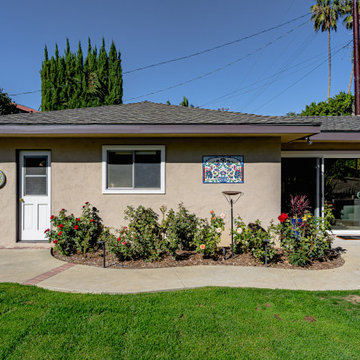
New construction of a room addition for home office use.
Ispirazione per un piccolo atelier minimalista con scrivania autoportante, soffitto a volta, pannellatura, pavimento in compensato, pavimento marrone e pareti bianche
Ispirazione per un piccolo atelier minimalista con scrivania autoportante, soffitto a volta, pannellatura, pavimento in compensato, pavimento marrone e pareti bianche
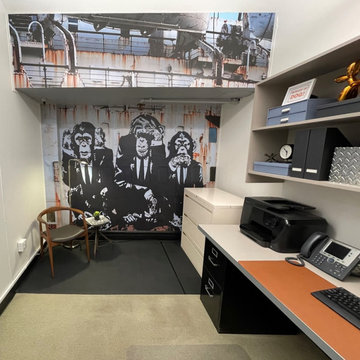
Office Refresh After Photo 5
Idee per un piccolo studio eclettico con pareti bianche, moquette, scrivania incassata, pavimento grigio, soffitto a volta e carta da parati
Idee per un piccolo studio eclettico con pareti bianche, moquette, scrivania incassata, pavimento grigio, soffitto a volta e carta da parati
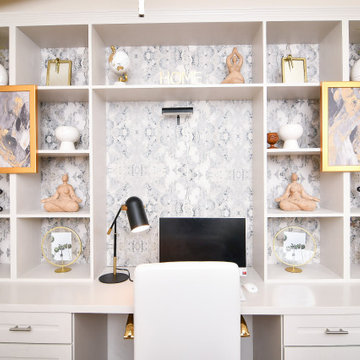
Foto di un piccolo ufficio con pareti grigie, pavimento in laminato, scrivania autoportante, pavimento marrone e soffitto a volta
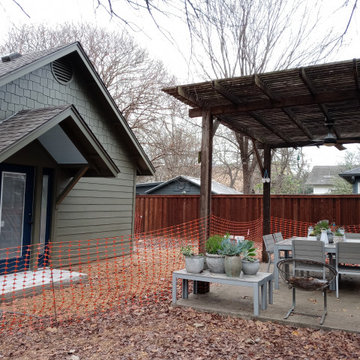
View of front entry and existing terrace.
Foto di un piccolo atelier tradizionale con pareti bianche, parquet chiaro, scrivania autoportante, pavimento bianco e soffitto a volta
Foto di un piccolo atelier tradizionale con pareti bianche, parquet chiaro, scrivania autoportante, pavimento bianco e soffitto a volta
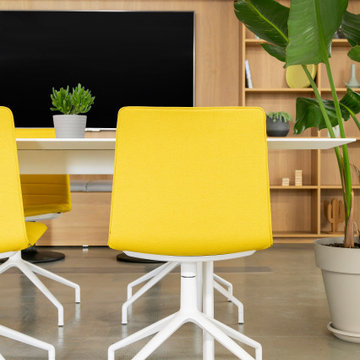
Una empresa del sector digital con base en Madrid abre su segunda sede en Barcelona y nos contrata a diseñar el espacio de sus oficinas, ubicadas en la renombrada Plaza Real del cásco antiguo. En colaboración con dekoproject le damos el enfoque a la zona de uso común, un espacio de relax, de comunicación e inspiración, usando un concepto fresco con colores vivos creando una imágen energética, moderna y jóven que representa la marca y su imágen Neoland
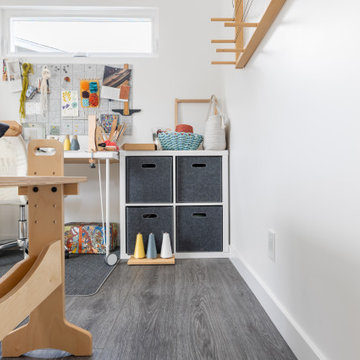
Pure grey. Perfectly complemented by natural wood furnishings or pops of color. A classic palette to build your vision on. With the Modin Collection, we have raised the bar on luxury vinyl plank. The result is a new standard in resilient flooring. Modin offers true embossed in register texture, a low sheen level, a rigid SPC core, an industry-leading wear layer, and so much more.
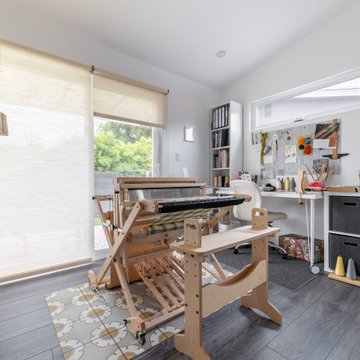
Pure grey. Perfectly complemented by natural wood furnishings or pops of color. A classic palette to build your vision on. With the Modin Collection, we have raised the bar on luxury vinyl plank. The result is a new standard in resilient flooring. Modin offers true embossed in register texture, a low sheen level, a rigid SPC core, an industry-leading wear layer, and so much more.
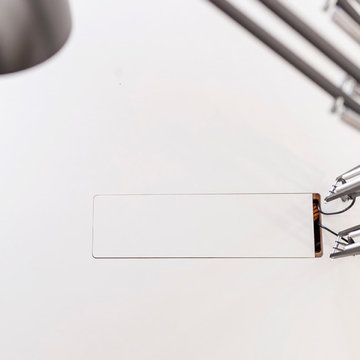
In Berlin-Moabit im Hinterhof der Stendaler Straße 4 befindet sich eine 100 Jahre alte ehemalige Porzellanmanufaktur, welche 2006 zum Coworking Space Raumstation umgebaut wurde. Die vier Etagen der Geschossfabrik wurden 2008 um ein Vollgeschoss aufgestockt, welches schon damals das Thema Begrünung sichtbar ins Außen trugt. 2020 sollte das Grün im großen Stil auch in das Gebäude geholt werden.
RaumstarArchitekten planten hierfür ein Geschoss um in ein grünes Gemeinschaftsbüro mit einem hohen Maß an Gemeinschaftsflächen. Eine 13m lange Grüne Wand beherbergt etwa 10 verschiedenen tropischen Pflanzen und bringt die Coworker*innen bei ihrer Arbeit wieder in Kontakt mit der Natur. Ein spezielles Befestigungssystem ermöglicht hierbei ein freies positionieren jeder einzelnen Pflanze nach ihren Bedürfnissen. Durch die Verwendung von Hydrokultur-Topf-in-Topf Systemen und professioneller Pflanzenbeleuchtung ist ein gesundes und nachhaltiges Wachstum der Pflanzen sichergestellt. Blickfang des Raumes ist ein 4m großer toter Baum, der wie in der Natur üblich verschiedenen Rank- und Kletterpflanzen neuen Lebensraum bietet. So verbessert sich nicht nicht nur die Stimmung im Büro, sondern messbar auch die Luft.
Beim Innenausbau beschränkten sich die Architekten auf Sperrholz, Linoleum und Stahl. Herzstück eines Büros sind die Arbeitsplätze. Im grünen Geschoss arbeiten jeweils 4 Personen an einem der 3 geräumigen Gemeinschaftstische. Alle notwendigen Nebenräume und Funktionen eines Gemeinschaftsbüros sind in einem platzsparenden Möbelkubus als Raum-im-Raum vereint. Neben Sanitärräumen und einer Küche bietet der Kubus außerdem einen schallgedämmten Ort für Telefonate, einen Pflanzraum zum Vorziehen essbarer Pflanzen sowie den sogenannten Horst – eine erhöhte Sitzecke auf dem Dach des Kubus für den grünen Feierabendsmoothie.
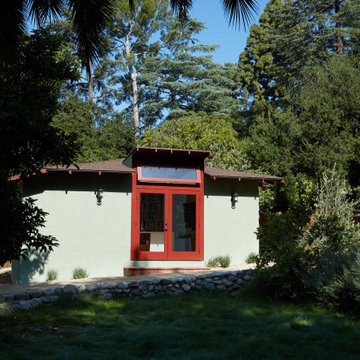
Our client had a 1930’s two car garage and a dream. He wanted a private light filled home office, enough space to have friends over to watch the game, storage for his record collection and a place to listen to music on the most impressive stereo we’ve ever seen. So we took on the challenge to design the ultimate man cave: we peeled away layers of the wall and folded them into casework - a workstation with drawers, record shelving with storage below for less aesthetic items, a credenza with a coffee setup and requisite bourbon collection, and a cabinet devoted to cleaning and preserving records. We peeled up the roof as well creating a new entry and views out into the bucolic garden. The addition of a full bathroom and comfy couch make this the perfect place to chill…with or without Netflix.
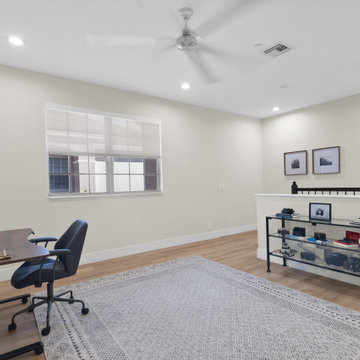
Inspired by sandy shorelines on the California coast, this beachy blonde vinyl floor brings just the right amount of variation to each room. With the Modin Collection, we have raised the bar on luxury vinyl plank. The result is a new standard in resilient flooring. Modin offers true embossed in register texture, a low sheen level, a rigid SPC core, an industry-leading wear layer, and so much more.
Studio a costo medio con soffitto a volta
9