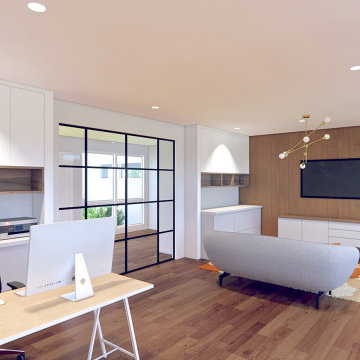Studio a costo medio con scrivania autoportante
Filtra anche per:
Budget
Ordina per:Popolari oggi
101 - 120 di 9.599 foto
1 di 3
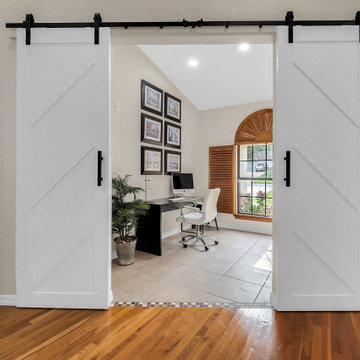
We completely updated this home from the outside to the inside. Every room was touched because the owner wanted to make it very sell-able. Our job was to lighten, brighten and do as many updates as we could on a shoe string budget. We started with the outside and we cleared the lakefront so that the lakefront view was open to the house. We also trimmed the large trees in the front and really opened the house up, before we painted the home and freshen up the landscaping. Inside we painted the house in a white duck color and updated the existing wood trim to a modern white color. We also installed shiplap on the TV wall and white washed the existing Fireplace brick. We installed lighting over the kitchen soffit as well as updated the can lighting. We then updated all 3 bathrooms. We finished it off with custom barn doors in the newly created office as well as the master bedroom. We completed the look with custom furniture!
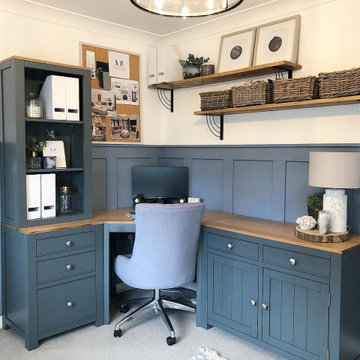
This calming office space was created using wall panelling to all walls, painted in a soft blue tone. The room is brought to life through styling & accessories with contrasting textures like this marble table lamp and striking coral artwork.
Making the most of the space by using a corner desk in an equally relaxing deep blue & feature, rustic shelving above which together provides ample work space.
Completed December 2019 - 2 bed home, Four Marks, Hampshire.
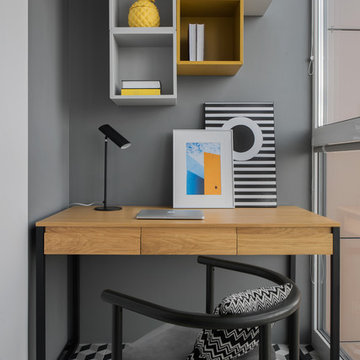
Foto di un piccolo studio minimal con pareti grigie, scrivania autoportante e pavimento multicolore
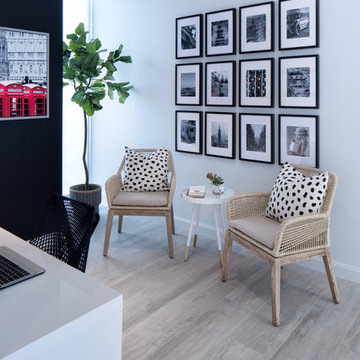
Feature In: Visit Miami Beach Magazine & Island Living
A nice young couple contacted us from Brazil to decorate their newly acquired apartment. We schedule a meeting through Skype and from the very first moment we had a very good feeling this was going to be a nice project and people to work with. We exchanged some ideas, comments, images and we explained to them how we were used to worked with clients overseas and how important was to keep communication opened.
They main concerned was to find a solution for a giant structure leaning column in the main room, as well as how to make the kitchen, dining and living room work together in one considerably small space with few dimensions.
Whether it was a holiday home or a place to rent occasionally, the requirements were simple, Scandinavian style, accent colors and low investment, and so we did it. Once the proposal was signed, we got down to work and in two months the apartment was ready to welcome them with nice scented candles, flowers and delicious Mojitos from their spectacular view at the 41th floor of one of Miami's most modern and tallest building.
Rolando Diaz Photography
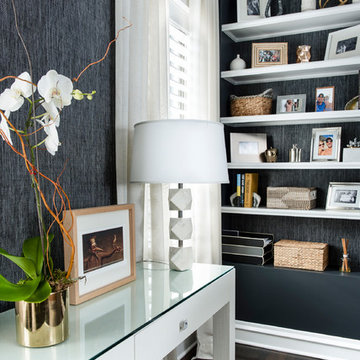
Ispirazione per un ufficio moderno di medie dimensioni con pareti blu, parquet scuro, scrivania autoportante e pavimento marrone
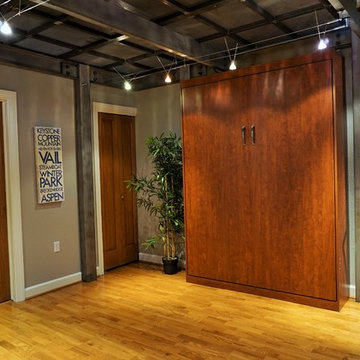
Idee per un piccolo studio minimalista con pareti grigie, pavimento in legno massello medio, pavimento giallo e scrivania autoportante
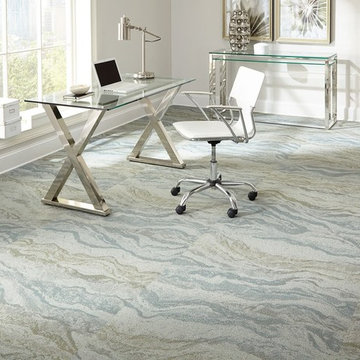
Foto di uno studio contemporaneo di medie dimensioni con pareti bianche, moquette, nessun camino, scrivania autoportante e pavimento blu
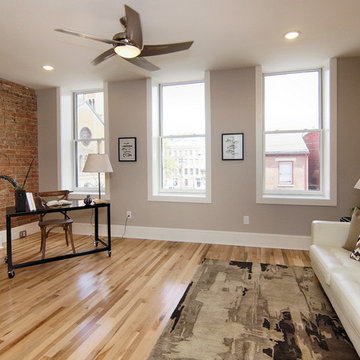
Ispirazione per un grande ufficio industriale con pareti grigie, parquet chiaro, scrivania autoportante, camino classico, cornice del camino in mattoni e pavimento beige
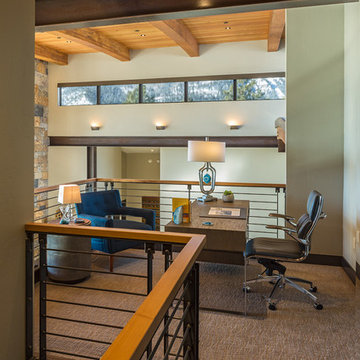
Marona Photography
Idee per un piccolo ufficio minimalista con pareti beige, moquette e scrivania autoportante
Idee per un piccolo ufficio minimalista con pareti beige, moquette e scrivania autoportante
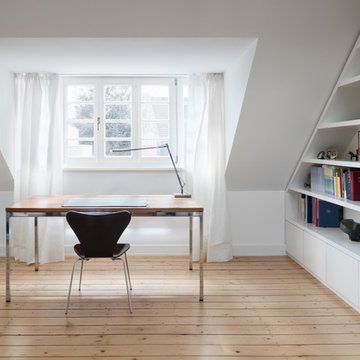
Fotograf Constantin Meyer
Immagine di un ufficio moderno di medie dimensioni con pareti bianche, parquet chiaro e scrivania autoportante
Immagine di un ufficio moderno di medie dimensioni con pareti bianche, parquet chiaro e scrivania autoportante
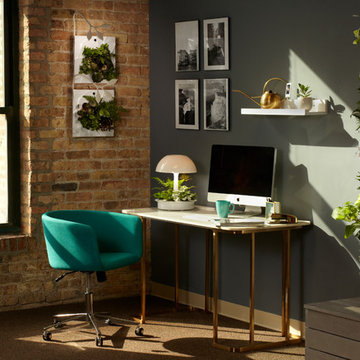
Photo Credits- Nathan Beckner
sagegreenlife pieces transform a plain office into a modern, energizing workspace with a focus on nature.
Foto di un piccolo studio minimalista con pareti grigie, moquette e scrivania autoportante
Foto di un piccolo studio minimalista con pareti grigie, moquette e scrivania autoportante
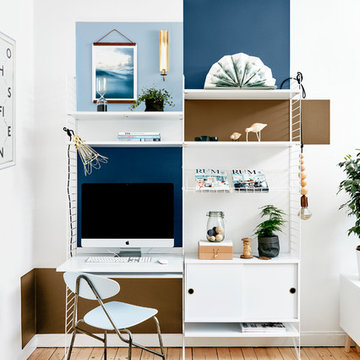
Immagine di un ufficio scandinavo di medie dimensioni con pareti multicolore, parquet chiaro, scrivania autoportante e nessun camino
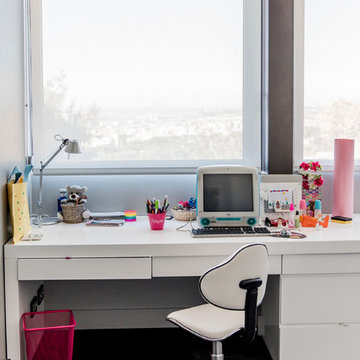
Alfredo Arias Photo ©Houzz 2015
Foto di un piccolo ufficio minimal con pareti bianche, parquet scuro, nessun camino e scrivania autoportante
Foto di un piccolo ufficio minimal con pareti bianche, parquet scuro, nessun camino e scrivania autoportante
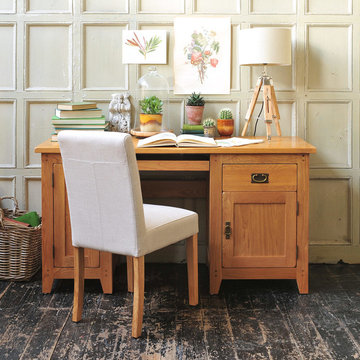
Esempio di un ufficio country di medie dimensioni con pareti multicolore, parquet scuro e scrivania autoportante
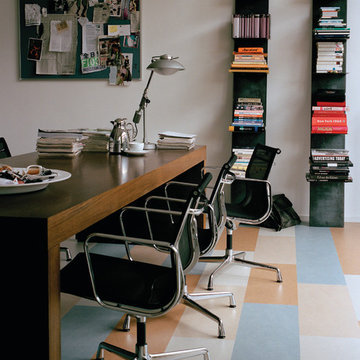
Colors: Silver-Shadow, Sky-Blue, Caribbean, Sahara
Foto di uno studio moderno di medie dimensioni con pareti bianche, pavimento in linoleum, nessun camino e scrivania autoportante
Foto di uno studio moderno di medie dimensioni con pareti bianche, pavimento in linoleum, nessun camino e scrivania autoportante
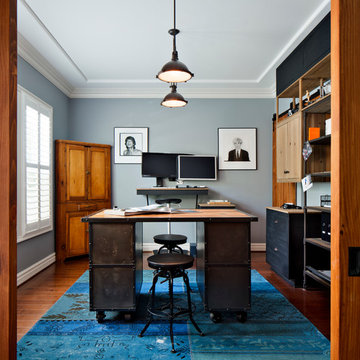
This successful sport photographer needed his dining room converted into a home office. Every furniture piece was custom to accommodate his needs, especially his height (6'8"). The industrial island has side cabinets for his cameras for easy access on-the-go. It is also open in the center to accommodate a collaborate work space. The cabinets are custom designed to allow for the sliding door to sneak through it without much attention. The standing height custom desk top is affixed to the wall to allow the client to enjoy standing or leaning on his stand-up chair instead of having to sit all day. Finally, this take on the industrial style is bold and in-your-face, just like the client.
Photo courtesy of Chipper Hatter: www.chipperhatter.com
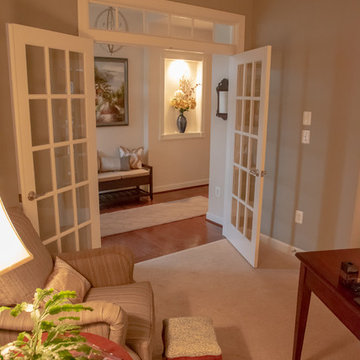
The view into the foyer was also important now that the desk faced the window and door. A piece of art from another room was moved to create visual depth and offer a place to rest her eyes after working on the computer. Design: Carol Lombardo Weil; Photograp[hy: Salis Brandography
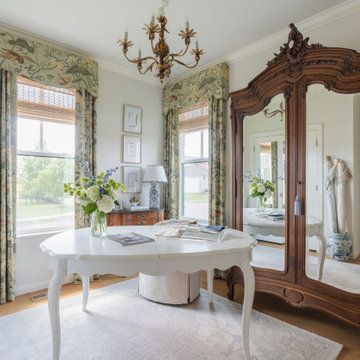
Immagine di un piccolo atelier tradizionale con pareti bianche, parquet chiaro e scrivania autoportante
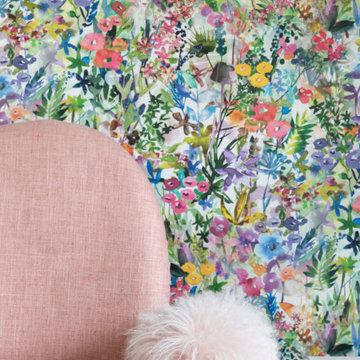
This upcycled Steelcase chair, originally black and teal blue, was upcycled into a pink and white feminine office chair. Featuring a Kravet polyester linen-look fabric on the main body, the armrests are where the personality lies. With the textured and luxurious Mongolian wool taking front and centre stage on this upcycled gem, the care-free pink chair balances attention with the vibrant and bold 'Rainbow Poppy Meadow' wallpaper featured behind (wallpaper by Rebel Walls). They work together in harmony to create an inspiringly playful and creative, yet peaceful office space.
Studio a costo medio con scrivania autoportante
6
