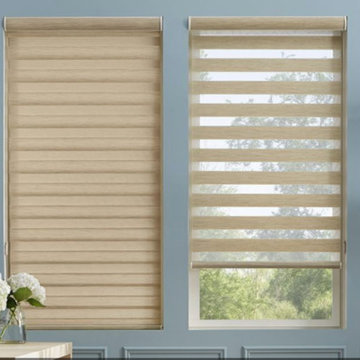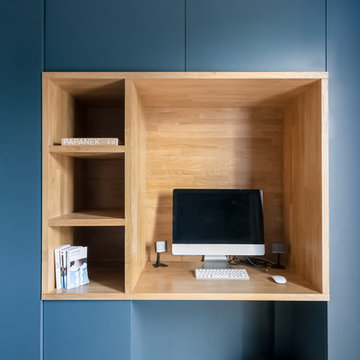Studio a costo medio con pareti blu
Filtra anche per:
Budget
Ordina per:Popolari oggi
201 - 220 di 1.517 foto
1 di 3
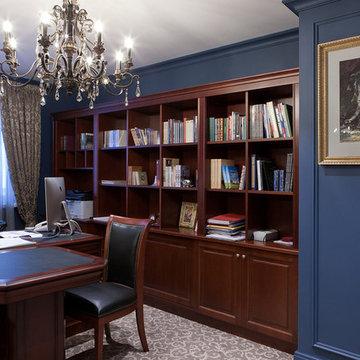
фото Тимур Тургунов
Immagine di un grande ufficio chic con pareti blu, moquette e pavimento beige
Immagine di un grande ufficio chic con pareti blu, moquette e pavimento beige
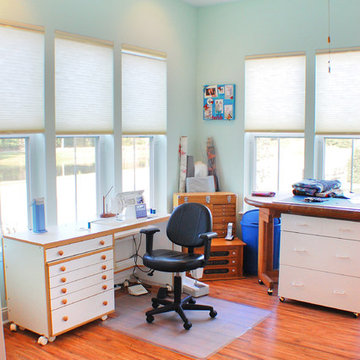
Foto di una stanza da lavoro country di medie dimensioni con pareti blu, parquet scuro e scrivania autoportante
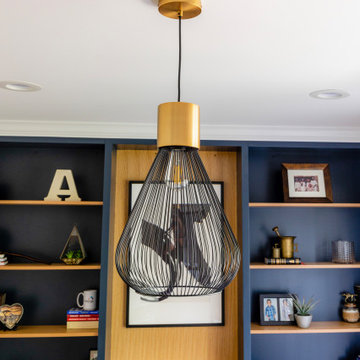
The original formal dining room was one of the unused rooms in the house. We have now turned it into a true home office since my client now works from home only.
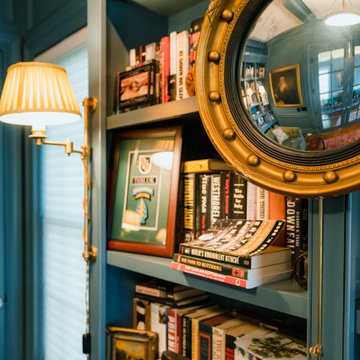
This study / library is full of art and treasures including first additions and paperbacks nestled in with historical tomes, military memorabilia and artifacts.
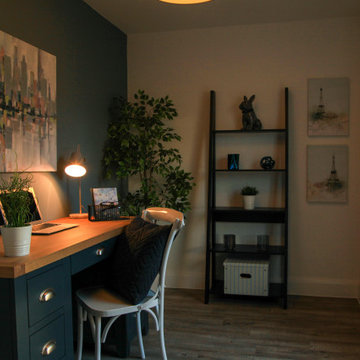
Luxurious office designed, delivered and installed by Inspired Show Homes on behalf of a local property developer in Cringleford, Norwich. The property was marketed towards families moving up the property ladder so it was important to strike a balance between feeling warm and indulgent but also modern and appealing to younger buyers.
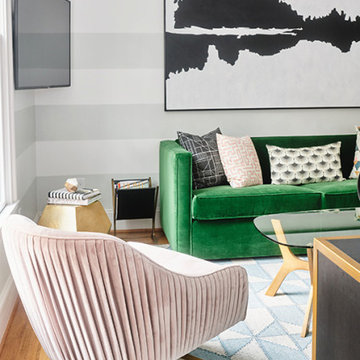
Hollywood regency style home office in with black, gold, pale pink, dusty blues and emerald green velvet. Pale blue / gray wide stripes painted on the walls. Pleated, pale pink velvet chair is divine. Swivels to enjoy the TV, the views out the windows or conversation with others in the space.
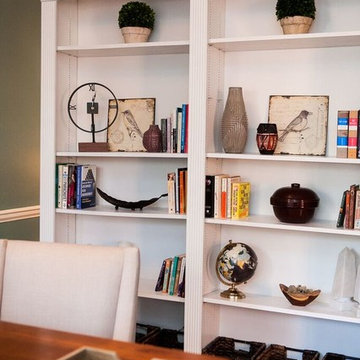
Gorgeous blues, reds, and greys make a statement in this Buckhead renovation, leaving our clients with an updated home with plenty of character! We wanted to keep the design cohesive, which is why we incorporated similar color schemes throughout while playing with the saturation and hues, and preventing the home from looking monotonous or overpowered by color.
We upgraded all of the client's furniture, artwork, accessories, lighting, and window treatments as well as installed new hardwood floors. The new floors paired with the newly painted walls and warm-colored textiles, came together beautifully, offering our clients a timeless design.
Home located in Buckhead, Atlanta. Designed by interior design firm, VRA Interiors, who serve the entire Atlanta metropolitan area including Dunwoody, Sandy Springs, Cobb County, and North Fulton County.
For more about VRA Interior Design, click here: https://www.vrainteriors.com/
To learn more about this project, click here: https://www.vrainteriors.com/portfolio/wieuca-road-buckhead-townhome/
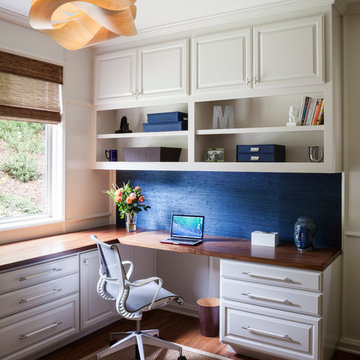
A remodeled home office design. Construction by JP Lindstrom, Inc. Photographed by Michele Lee Willson
Esempio di uno studio bohémian di medie dimensioni con pareti blu, pavimento in bambù e scrivania incassata
Esempio di uno studio bohémian di medie dimensioni con pareti blu, pavimento in bambù e scrivania incassata
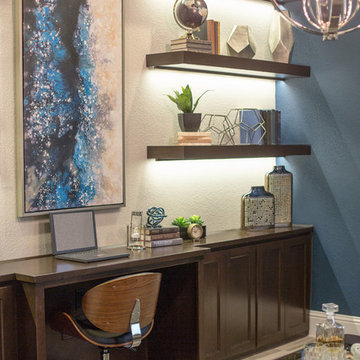
Luxury home office includes built in wood desk with open shelving accented with lighting. Dark blue walls on two sides of the room add color and warmth to this study. Modern artwork line the walls and add finishing touches to the home office space. The wood like tile continues into the study from the foyer and Linfield completes the space with accessories, books and decorative boxes.
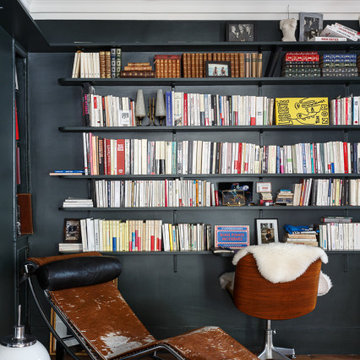
Le duplex du projet Nollet a charmé nos clients car, bien que désuet, il possédait un certain cachet. Ces derniers ont travaillé eux-mêmes sur le design pour révéler le potentiel de ce bien. Nos architectes les ont assistés sur tous les détails techniques de la conception et nos ouvriers ont exécuté les plans.
Malheureusement le projet est arrivé au moment de la crise du Covid-19. Mais grâce au process et à l’expérience de notre agence, nous avons pu animer les discussions via WhatsApp pour finaliser la conception. Puis lors du chantier, nos clients recevaient tous les 2 jours des photos pour suivre son avancée.
Nos experts ont mené à bien plusieurs menuiseries sur-mesure : telle l’imposante bibliothèque dans le salon, les longues étagères qui flottent au-dessus de la cuisine et les différents rangements que l’on trouve dans les niches et alcôves.
Les parquets ont été poncés, les murs repeints à coup de Farrow and Ball sur des tons verts et bleus. Le vert décliné en Ash Grey, qu’on retrouve dans la salle de bain aux allures de vestiaire de gymnase, la chambre parentale ou le Studio Green qui revêt la bibliothèque. Pour le bleu, on citera pour exemple le Black Blue de la cuisine ou encore le bleu de Nimes pour la chambre d’enfant.
Certaines cloisons ont été abattues comme celles qui enfermaient l’escalier. Ainsi cet escalier singulier semble être un élément à part entière de l’appartement, il peut recevoir toute la lumière et l’attention qu’il mérite !
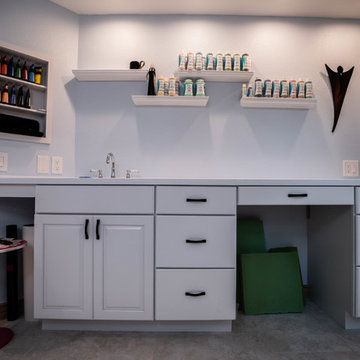
New art studio conversion for our clients in Morgan Hill. Each space was designed for comfort, creativity and easy cleanup. We used White laminate counter tops with an integrated stainless steel sink above the custom white cabinetry. The flooring is a mosaic of gray slab tile with grey grout.
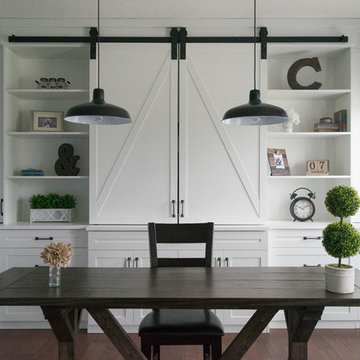
A stunning home office display, complete with custom-designed sliding barn doors, provide a perfect oasis and let productivity be front and center in this calm space.
Photo Credit: Falls City Photography
Designed by Erin Moore
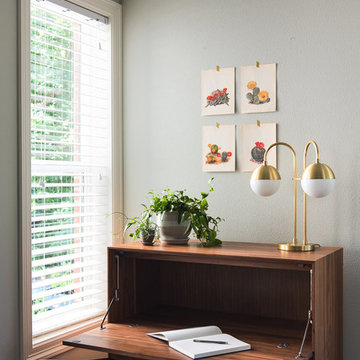
Ispirazione per un piccolo ufficio classico con pareti blu, pavimento in legno massello medio, scrivania autoportante e pavimento marrone
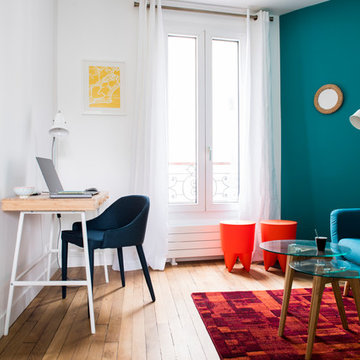
Anne-Emmanuel Thion
Foto di un piccolo studio bohémian con pareti blu, nessun camino, parquet scuro, scrivania autoportante e pavimento marrone
Foto di un piccolo studio bohémian con pareti blu, nessun camino, parquet scuro, scrivania autoportante e pavimento marrone
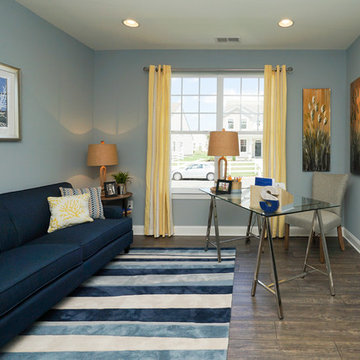
Linda McManus Images
Foto di un piccolo ufficio stile marinaro con pareti blu, pavimento in vinile e scrivania autoportante
Foto di un piccolo ufficio stile marinaro con pareti blu, pavimento in vinile e scrivania autoportante
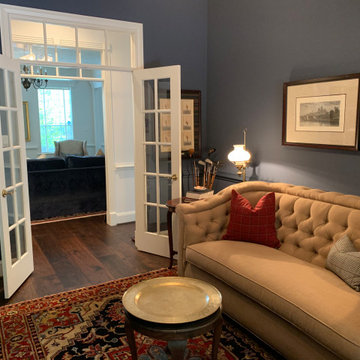
No English manor would be complete without a library, or a man cave today. Blue - grey walls envelope a library with bookshelves in the same color. Accents of red and black give the room its manly feel. This room, little more than a closet, was totally gutted to take out a non-functioning desk and make this a place to read and relax.
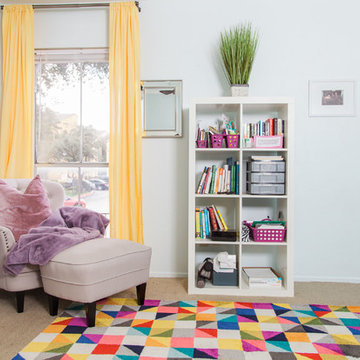
Small non-profit office space. This client wanted a more modern, yet comfortable and peaceful space that they could work their long hours in.
Design: Brittany Lyons Art and Interiors
Instagram: @brittanylyonsart
Photography: John Bautista Photos
Instagram: @johnbautista.dtx
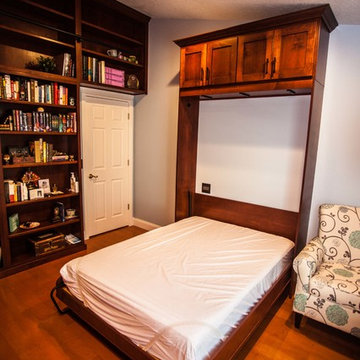
Immagine di uno studio classico di medie dimensioni con libreria, pareti blu, pavimento in legno massello medio, nessun camino, scrivania incassata e pavimento marrone
Studio a costo medio con pareti blu
11
