Studio a costo elevato con travi a vista
Filtra anche per:
Budget
Ordina per:Popolari oggi
161 - 180 di 208 foto
1 di 3
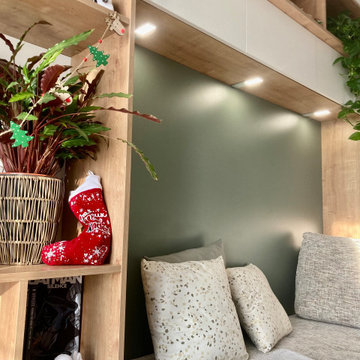
Dans cet appartement, nous avons créé un coins lecture et bureau dans un style scandinave très paisible. Notre décorateur a créé une bibliothèque sur-mesure, offrant aux clients des rangements ouverts et d'autres fermées. Afin d'apporter de la lumière au lecteur, des spots lumineux ont été incrustés au dessus de la banquette. L'environnement à été rendu paisible grâce à l'utilisation du bois et de la couleur vert sauge sur le mur du fond. Deux bureaux sont placés de part et d'autre de la bibliothèque.
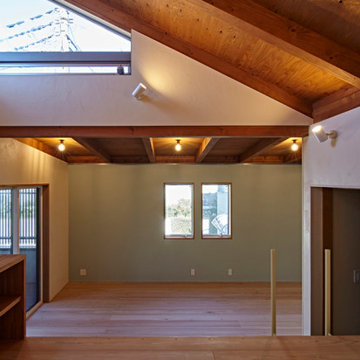
Ispirazione per uno studio contemporaneo di medie dimensioni con libreria, pareti bianche, pavimento in legno massello medio, nessun camino, pavimento beige, travi a vista e pareti in perlinato
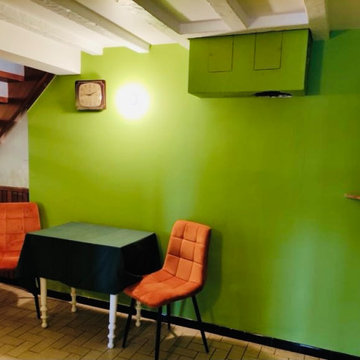
Ici, ça sera le coin bureau mais pour l'instant nous avons mis une table accompagnée de deux chaises.
On a choisit une couleur verte toujours dans un style rétro. On a gardé le sol initial et souvenez vous, ici il y avait la cheminée qu'on a décidé de casser pour en mettre une plus tard.
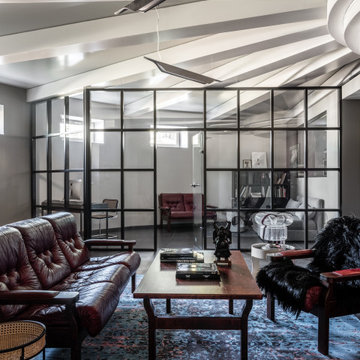
В доме основной и цокольный этажи, поэтому снаружи
дом смотрится довольно компактным. Этому так же способствует форма дома – это круглый дом, чем-то напоминающий по форме юрту. Но на самом деле дом состоит из 20 равных секций, образующих многогранную форму. Дом пришлось почти полностью разобрать,
сохранив металлический каркас крыши и огромную несущую колонну и
возвести его заново в тех же границах и той же формы, но из новых
материалов и полностью перестроив наполнение - внутреннюю планировку,
фасадную часть, веранду и главное, мы открыли потолок дома, обнажив
многочисленные строительные балки крыши. Ведь изначально весь потолок был подшит вагонкой и казалось, что он просто лежит на голове. Когда мы сняли доски и увидели “начинку”, я просто обомлела от этой “балочной” красоты и несколько месяцев рабочие вычищали и реставрировали балки доводя их до совершенства. На первом основном
этаже большое открытое пространство кухни-гостиной и две спальни с
личными зонами. Весь цокольный этаж – это дополнительные зоны –
рабочий кабинет, зона кинотеатра, детская игровая, техническая кухня,
гостевая и т.д. Важным для меня был свет, я хотела впустить много света в
гостиную, ведь солнце идет вдоль гостиной весь день. И вместо небольших
стандартных окон мы сделали окна в пол по всей стене гостиной и не стали
вешать на них шторы. Кроме того в гостиной над зоной кухни и в детской я
разместила антресоли. В гостиной на антресоли мы расположили
библиотеку, в этом месте очень комфортно сидеть – прекрасный обзор и на
гостиную и на улицу. Заходя в дом сразу обращаешь внимание на
потолок – вереницу многочисленных балок. Это деревянные балки, которые
мы отшпаклевали и покрасили в белый цвет. При этом над балками весь
потолок выкрашен в контрастный темный цвет и он кажется бесконечной
бездной. А так же криволинейная половая доска компании Bolefloor удачно
подходит всей идее и форме дома. Так же жизнь подтвердила удобное
расположение кухни – параллельные 2 линии кухни с
варочной панелью Bora, в которую встроена вытяжка. Цветовая гамма получилась контрастная – присутствуют и практически темные помещения спальни, цокольного этажа и контраст оттенков в гостиной от светлого до темного. Так же в доме соединились различные натуральные материалы и шпон дерева, и массивные доски, и крашеные эмалью детали. Мебель подбиралась прежде всего с учетом эстетического аспекта и формы дома. Этой форме подходит не все.
Вообще в доме особенно в гостиной нет общепринятого длинного дивана
для всей семьи или пары кресел перед камином. Мягкая зона в гостиной
несколько фрагментарная и криволинейная. Для решения этих задач отлично вписалась диванная группа марки BoConcept, это диваны, разработанные дизайнером Karim Rashid. Отдельными модулями разной формы и цвета они рассредоточены по зоне гостиной, а рядом с ними много пуфов и придиванных столиков. Они оказались не только необычными, но и очень удобными.
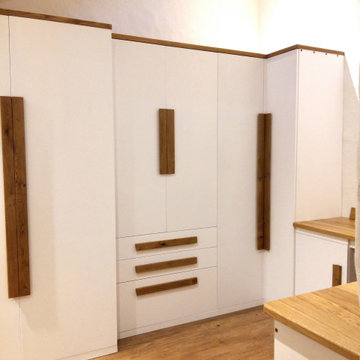
The room is used as a storage room with lots of cupboards for clothes such as jackets, spare bulky items such as duvets and pillows, shoes and boots, an extra fridge for drinks and special occasions, the grand children's toys. it also doubles up as a study with a built in desk with a cupboard for the printer and a filing cabinet.
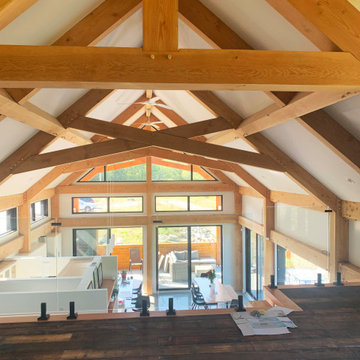
mezzanine
Foto di un grande ufficio contemporaneo con pareti bianche, pavimento in legno verniciato, pavimento marrone e travi a vista
Foto di un grande ufficio contemporaneo con pareti bianche, pavimento in legno verniciato, pavimento marrone e travi a vista
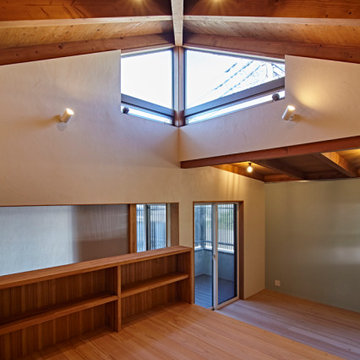
Immagine di uno studio contemporaneo di medie dimensioni con libreria, pareti bianche, pavimento in legno massello medio, nessun camino, pavimento beige, travi a vista e pareti in perlinato
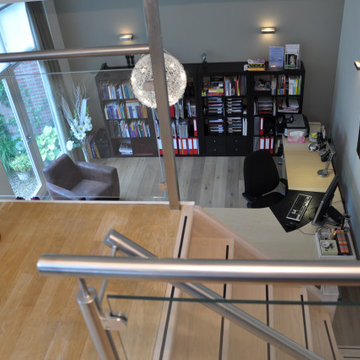
Agrandissement de maison pour bureau à domicile et télétravail avec espaces de travail sur mezzanine.
Idee per un grande ufficio design con pareti bianche, scrivania autoportante, pavimento beige, pavimento in legno massello medio e travi a vista
Idee per un grande ufficio design con pareti bianche, scrivania autoportante, pavimento beige, pavimento in legno massello medio e travi a vista
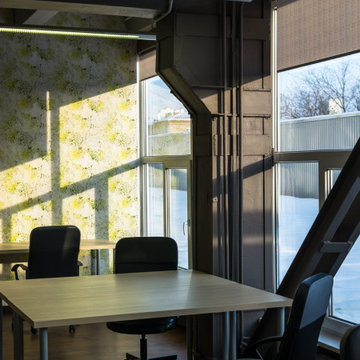
Esempio di un grande ufficio industriale con pareti multicolore, pavimento in linoleum, nessun camino, scrivania autoportante, pavimento marrone, travi a vista e carta da parati
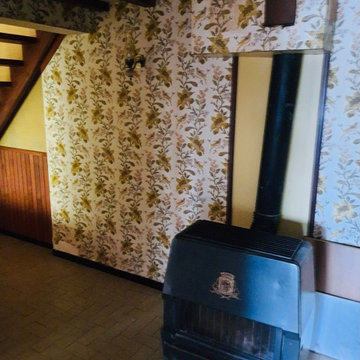
Ici, le poêle va disparaître afin de laisser la place à un futur bureau à domicile. Le papier peint va être retirer et les poutres seront repeintes.
Le sol reste comme ça, les escaliers aussi.
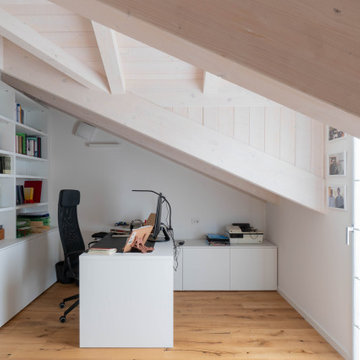
Immagine di uno studio contemporaneo di medie dimensioni con libreria, pareti bianche, parquet chiaro, scrivania autoportante e travi a vista
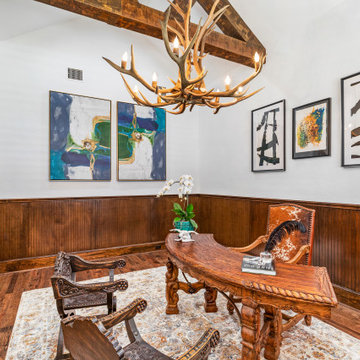
Foto di un grande ufficio stile americano con pareti bianche, pavimento in legno massello medio, scrivania autoportante, pavimento marrone e travi a vista

Renovation of an old barn into a personal office space.
This project, located on a 37-acre family farm in Pennsylvania, arose from the need for a personal workspace away from the hustle and bustle of the main house. An old barn used for gardening storage provided the ideal opportunity to convert it into a personal workspace.
The small 1250 s.f. building consists of a main work and meeting area as well as the addition of a kitchen and a bathroom with sauna. The architects decided to preserve and restore the original stone construction and highlight it both inside and out in order to gain approval from the local authorities under a strict code for the reuse of historic structures. The poor state of preservation of the original timber structure presented the design team with the opportunity to reconstruct the roof using three large timber frames, produced by craftsmen from the Amish community. Following local craft techniques, the truss joints were achieved using wood dowels without adhesives and the stone walls were laid without the use of apparent mortar.
The new roof, covered with cedar shingles, projects beyond the original footprint of the building to create two porches. One frames the main entrance and the other protects a generous outdoor living space on the south side. New wood trusses are left exposed and emphasized with indirect lighting design. The walls of the short facades were opened up to create large windows and bring the expansive views of the forest and neighboring creek into the space.
The palette of interior finishes is simple and forceful, limited to the use of wood, stone and glass. The furniture design, including the suspended fireplace, integrates with the architecture and complements it through the judicious use of natural fibers and textiles.
The result is a contemporary and timeless architectural work that will coexist harmoniously with the traditional buildings in its surroundings, protected in perpetuity for their historical heritage value.

Idee per un atelier design di medie dimensioni con pavimento in legno massello medio, scrivania incassata, pavimento marrone, travi a vista e pareti in legno
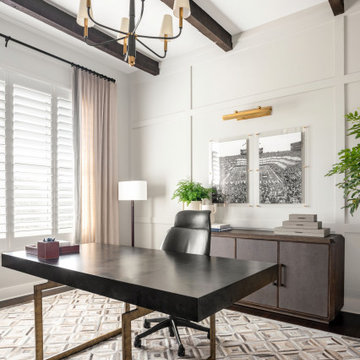
Esempio di un ufficio tradizionale di medie dimensioni con pareti grigie, parquet scuro, scrivania autoportante, travi a vista e pannellatura
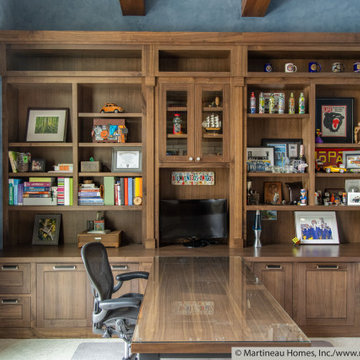
Foto di un grande ufficio boho chic con pareti blu, moquette, scrivania incassata, pavimento beige, travi a vista e pareti in mattoni
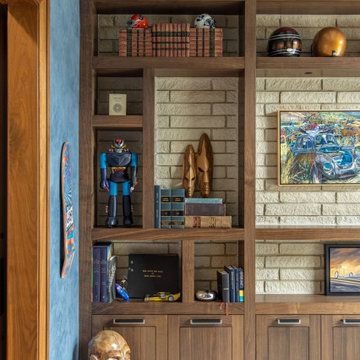
Idee per un grande ufficio boho chic con pareti blu, moquette, scrivania incassata, pavimento beige, travi a vista e pareti in mattoni
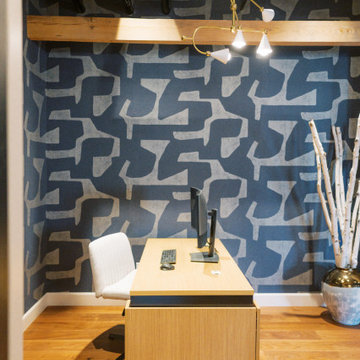
This remodel transformed two condos into one, overcoming access challenges. We designed the space for a seamless transition, adding function with a laundry room, powder room, bar, and entertaining space.
A sleek office table and chair complement the stunning blue-gray wallpaper in this home office. The corner lounge chair with an ottoman adds a touch of comfort. Glass walls provide an open ambience, enhanced by carefully chosen decor, lighting, and efficient storage solutions.
---Project by Wiles Design Group. Their Cedar Rapids-based design studio serves the entire Midwest, including Iowa City, Dubuque, Davenport, and Waterloo, as well as North Missouri and St. Louis.
For more about Wiles Design Group, see here: https://wilesdesigngroup.com/
To learn more about this project, see here: https://wilesdesigngroup.com/cedar-rapids-condo-remodel
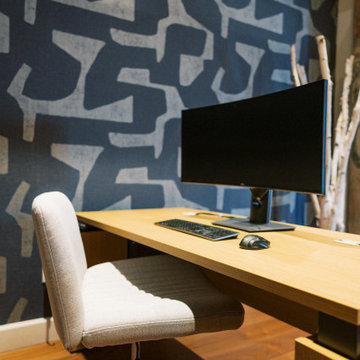
This remodel transformed two condos into one, overcoming access challenges. We designed the space for a seamless transition, adding function with a laundry room, powder room, bar, and entertaining space.
A sleek office table and chair complement the stunning blue-gray wallpaper in this home office. The corner lounge chair with an ottoman adds a touch of comfort. Glass walls provide an open ambience, enhanced by carefully chosen decor, lighting, and efficient storage solutions.
---Project by Wiles Design Group. Their Cedar Rapids-based design studio serves the entire Midwest, including Iowa City, Dubuque, Davenport, and Waterloo, as well as North Missouri and St. Louis.
For more about Wiles Design Group, see here: https://wilesdesigngroup.com/
To learn more about this project, see here: https://wilesdesigngroup.com/cedar-rapids-condo-remodel
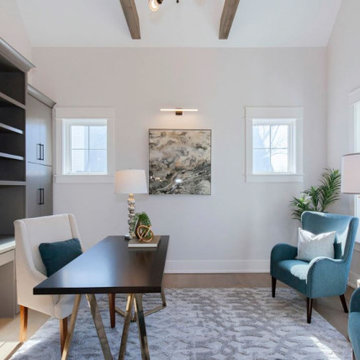
Beautiful home office features modern lighting, exposed beams, vaulted ceiling, and built in desk to provide a fantastic space for working from home.
Ispirazione per un grande studio country con libreria, pareti bianche, parquet chiaro, scrivania autoportante, pavimento marrone e travi a vista
Ispirazione per un grande studio country con libreria, pareti bianche, parquet chiaro, scrivania autoportante, pavimento marrone e travi a vista
Studio a costo elevato con travi a vista
9