Studio a costo elevato con scrivania autoportante
Filtra anche per:
Budget
Ordina per:Popolari oggi
141 - 160 di 10.861 foto
1 di 3
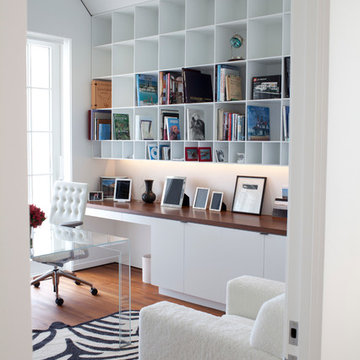
Simon Jacobsen, Nat Coe.
Esempio di un ufficio design di medie dimensioni con pareti bianche, parquet scuro e scrivania autoportante
Esempio di un ufficio design di medie dimensioni con pareti bianche, parquet scuro e scrivania autoportante
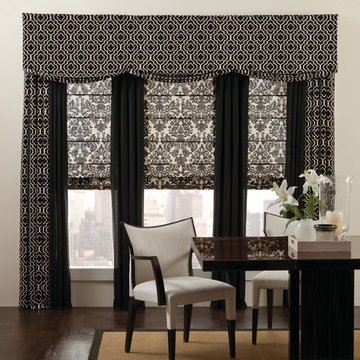
Flat fold roman shades are paired with both solid and print panels with a large valance for a striking statement in any room.
Esempio di uno studio bohémian di medie dimensioni con pareti beige, parquet scuro, nessun camino e scrivania autoportante
Esempio di uno studio bohémian di medie dimensioni con pareti beige, parquet scuro, nessun camino e scrivania autoportante
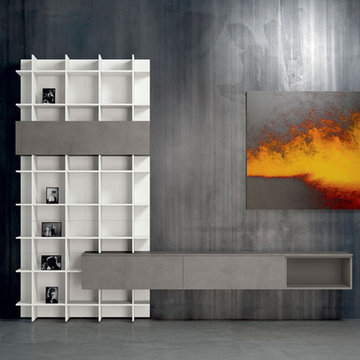
Immagine di un grande studio minimalista con pareti grigie, pavimento in gres porcellanato e scrivania autoportante
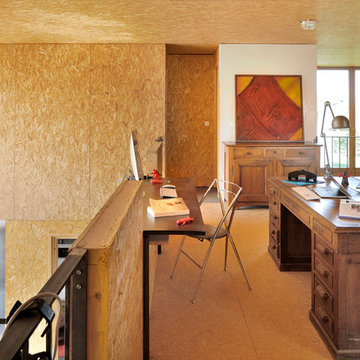
Frenchie Cristogatin
Esempio di un grande ufficio eclettico con pavimento in compensato, scrivania autoportante e pareti gialle
Esempio di un grande ufficio eclettico con pavimento in compensato, scrivania autoportante e pareti gialle
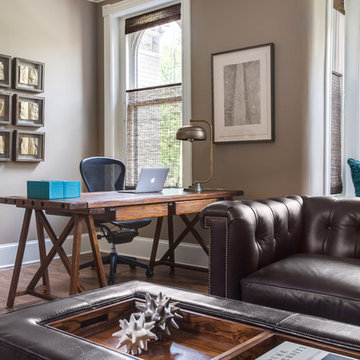
Jesse Snyder
Immagine di un grande ufficio chic con pareti grigie, parquet scuro, scrivania autoportante, pavimento marrone, camino classico e cornice del camino in pietra
Immagine di un grande ufficio chic con pareti grigie, parquet scuro, scrivania autoportante, pavimento marrone, camino classico e cornice del camino in pietra
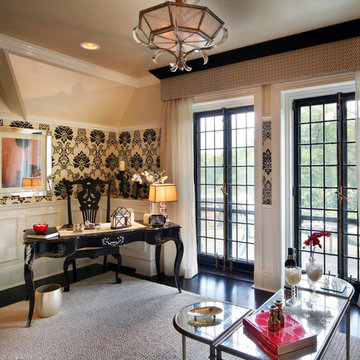
This 7 bedroom, 8 bath home was inspired by the French countryside. It features luxurious materials while maintaining the warmth and comfort necessary for family enjoyment
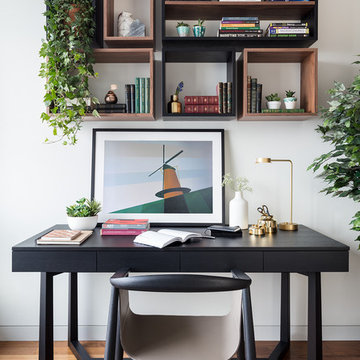
This project is design by interior design studio Black and Milk: applying precision, beauty and understated luxury
for modern residential interiors. See more at https://blackandmilk.co.uk
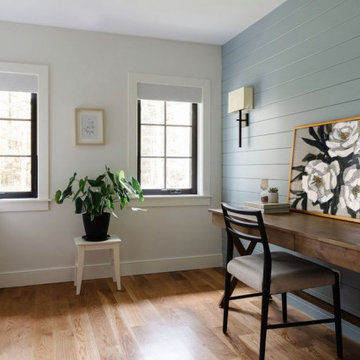
When our clients approached us about this project, they had a large vacant lot and a set of architectural plans in hand, and they needed our help to envision the interior of their dream home. As a busy family with young kids, they relied on KMI to help identify a design style that suited both of them and served their family's needs and lifestyle. One of the biggest challenges of the project was finding ways to blend their varying aesthetic desires, striking just the right balance between bright and cheery and rustic and moody. We also helped develop the exterior color scheme and material selections to ensure the interior and exterior of the home were cohesive and spoke to each other. With this project being a new build, there was not a square inch of the interior that KMI didn't touch.
In our material selections throughout the home, we sought to draw on the surrounding nature as an inspiration. The home is situated on a large lot with many large pine trees towering above. The goal was to bring some natural elements inside and make the house feel like it fits in its rustic setting. It was also a goal to create a home that felt inviting, warm, and durable enough to withstand all the life a busy family would throw at it. Slate tile floors, quartz countertops made to look like cement, rustic wood accent walls, and ceramic tiles in earthy tones are a few of the ways this was achieved.
There are so many things to love about this home, but we're especially proud of the way it all came together. The mix of materials, like iron, stone, and wood, helps give the home character and depth and adds warmth to some high-contrast black and white designs throughout the home. Anytime we do something truly unique and custom for a client, we also get a bit giddy, and the light fixture above the dining room table is a perfect example of that. A labor of love and the collaboration of design ideas between our client and us produced the one-of-a-kind fixture that perfectly fits this home. Bringing our client's dreams and visions to life is what we love most about being designers, and this project allowed us to do just that.
---
Project designed by interior design studio Kimberlee Marie Interiors. They serve the Seattle metro area including Seattle, Bellevue, Kirkland, Medina, Clyde Hill, and Hunts Point.
For more about Kimberlee Marie Interiors, see here: https://www.kimberleemarie.com/
To learn more about this project, see here
https://www.kimberleemarie.com/ravensdale-new-build
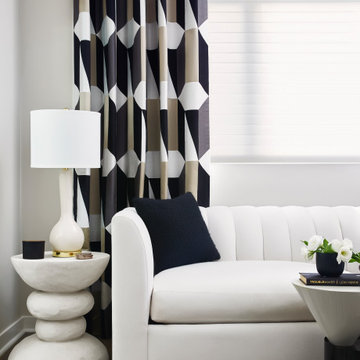
The prints, patterns, texture and shapes of each piece within this room offer an enhanced, bold style while staying within a neutral color pallet that isn't visually overwhelming or busy.
Photo: Zeke Ruelas
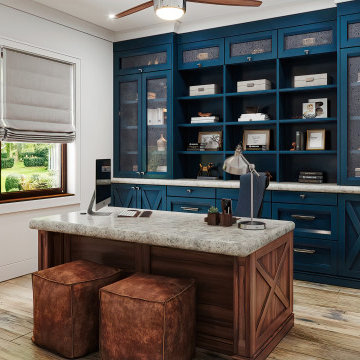
This Farmhouse style built-in home office combines paint grade and walnut wood for a warm inviting workspace. Lumicor inserts in the doors add interest to the built-in credenza. Counters are marble with a classic soft edge. The perfect space to have business guests and at the same time relax and feel at home.
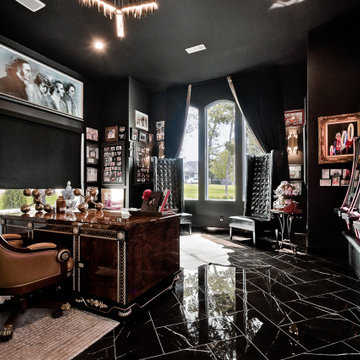
Foto di un grande ufficio minimalista con pareti nere, pavimento in gres porcellanato, scrivania autoportante e pavimento nero
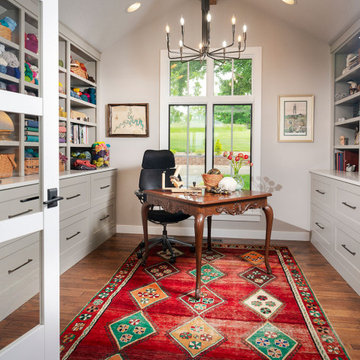
Ispirazione per una stanza da lavoro chic di medie dimensioni con scrivania autoportante
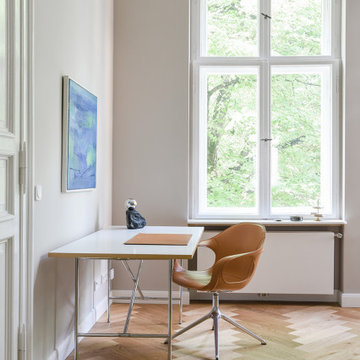
Der stilvolle Charakter der Innenräume der anderen Räume wird durch die legendären Evergreens von Designstars wie Mies van der Rohe, Marcel Breuer, Ingo Maurer, Knoll und Harry Bertola bestimmt.
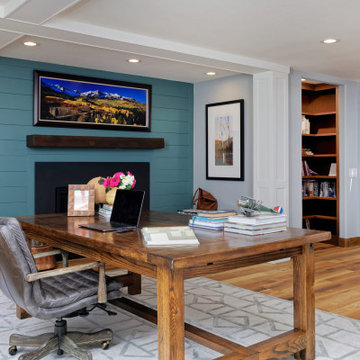
Our Denver studio designed this home to reflect the stunning mountains that it is surrounded by. See how we did it.
---
Project designed by Denver, Colorado interior designer Margarita Bravo. She serves Denver as well as surrounding areas such as Cherry Hills Village, Englewood, Greenwood Village, and Bow Mar.
For more about MARGARITA BRAVO, click here: https://www.margaritabravo.com/
To learn more about this project, click here: https://www.margaritabravo.com/portfolio/mountain-chic-modern-rustic-home-denver/
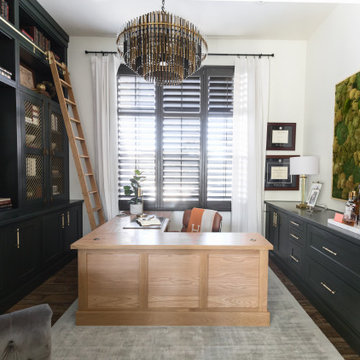
This is a take on a modern traditional office that has the bold green historical colors for a gentlemen's office, but with a modern and vibrant spin on things.
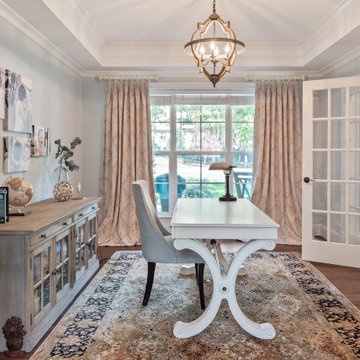
The Finley at Fawn Lake | Award Winning Custom Home by J. Hall Homes, Inc.
Esempio di un grande ufficio classico con pareti grigie, parquet scuro, nessun camino, scrivania autoportante, pavimento marrone e soffitto ribassato
Esempio di un grande ufficio classico con pareti grigie, parquet scuro, nessun camino, scrivania autoportante, pavimento marrone e soffitto ribassato
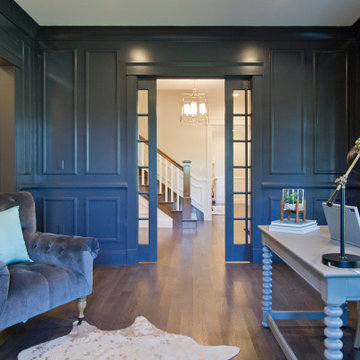
Esempio di un grande studio chic con pareti blu, parquet scuro, scrivania autoportante e pavimento marrone

Since the owner works from home, her office needed to reflect her personality and provide inspiration through color and light.
Ispirazione per un ufficio chic di medie dimensioni con parquet scuro, nessun camino, scrivania autoportante, pavimento marrone e pareti multicolore
Ispirazione per un ufficio chic di medie dimensioni con parquet scuro, nessun camino, scrivania autoportante, pavimento marrone e pareti multicolore
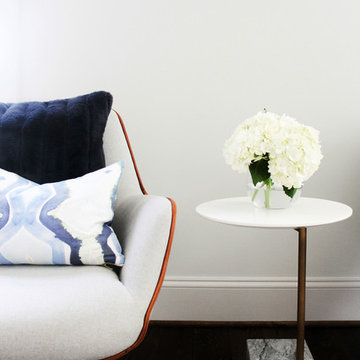
This bright office is functional and stylish! The oversized walnut and brass desk offers four storage drawers and a glass top. A wool ikat rug is durable, yet soft underfoot. The two mid-century style chairs offer a cozy place to sit. Custom built-ins are painted the same color as the walls and trim for a beautiful, seamless look.
Erica Peale Design
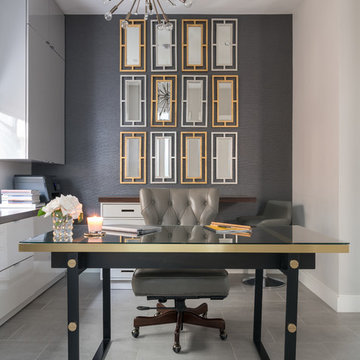
Foto di un ufficio design di medie dimensioni con pareti grigie, nessun camino, scrivania autoportante, pavimento grigio e pavimento in laminato
Studio a costo elevato con scrivania autoportante
8