Studio a costo elevato con pavimento in legno massello medio
Filtra anche per:
Budget
Ordina per:Popolari oggi
61 - 80 di 5.204 foto
1 di 3
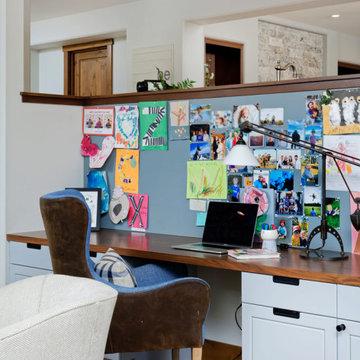
Our Denver studio designed this home to reflect the stunning mountains that it is surrounded by. See how we did it.
---
Project designed by Denver, Colorado interior designer Margarita Bravo. She serves Denver as well as surrounding areas such as Cherry Hills Village, Englewood, Greenwood Village, and Bow Mar.
For more about MARGARITA BRAVO, click here: https://www.margaritabravo.com/
To learn more about this project, click here: https://www.margaritabravo.com/portfolio/mountain-chic-modern-rustic-home-denver/
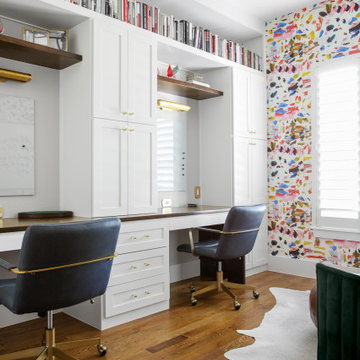
This eclectic office for two focuses on creating a functional space that creates that wow moment every home needs. when transforming this empty builder-grade room into a home office, we prioritized storage and usability to maximize the available space. A bold and colorful wallpaper was selected to bring the office to life and contrast against the crisp white custom built-in desk and cabinets.
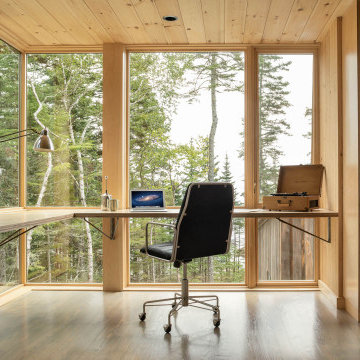
Office
Idee per un ufficio rustico di medie dimensioni con pareti marroni, pavimento in legno massello medio, nessun camino, scrivania incassata e pavimento grigio
Idee per un ufficio rustico di medie dimensioni con pareti marroni, pavimento in legno massello medio, nessun camino, scrivania incassata e pavimento grigio
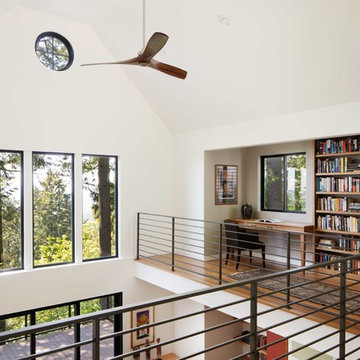
Beautiful pieces from the clients’ international collection of art & decor items complement the sophisticated interiors of this Portland home.
Project by Portland interior design studio Jenni Leasia Interior Design. Project by Portland interior design studio Jenni Leasia Interior Design. Also serving Lake Oswego, West Linn, Eastmoreland, Bend, Hood River and the Greater Portland Area.
For more about Jenni Leasia Interior Design, click here: https://www.jennileasiadesign.com/
To learn more about this project, click here:
https://www.jennileasiadesign.com/council-crest-portland-remodel
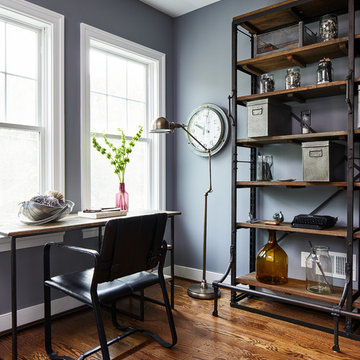
Photos by Stacy Zarin Goldberg
Ispirazione per un ufficio chic di medie dimensioni con pareti blu, pavimento in legno massello medio, nessun camino, scrivania autoportante e pavimento marrone
Ispirazione per un ufficio chic di medie dimensioni con pareti blu, pavimento in legno massello medio, nessun camino, scrivania autoportante e pavimento marrone
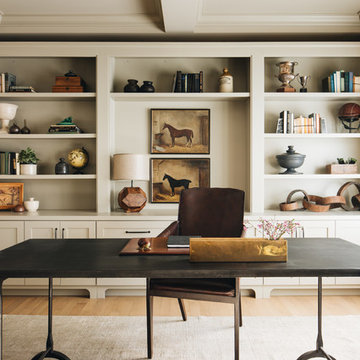
Esempio di uno studio chic di medie dimensioni con pavimento in legno massello medio, scrivania autoportante, pavimento marrone e pareti beige
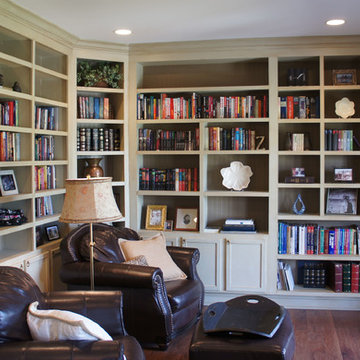
Esempio di uno studio chic di medie dimensioni con libreria, pareti grigie, pavimento in legno massello medio e pavimento marrone

David Marlow Photography
Esempio di un ufficio rustico di medie dimensioni con pavimento in legno massello medio, camino lineare Ribbon, cornice del camino in pietra, scrivania autoportante, pareti beige e pavimento marrone
Esempio di un ufficio rustico di medie dimensioni con pavimento in legno massello medio, camino lineare Ribbon, cornice del camino in pietra, scrivania autoportante, pareti beige e pavimento marrone
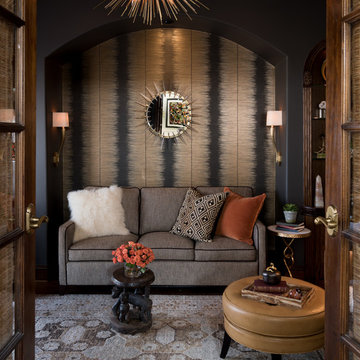
ASID 2018 DESIGN OVATION SINGLE SPACE DEDICATED FUNCTION/ SECOND PLACE. The clients requested professional assistance transforming this small, jumbled room with lots of angles into an efficient home office and occasional guest bedroom for visiting family. Maintaining the existing stained wood moldings was requested and the final vision was to reflect their Nigerian heritage in a dramatic and tasteful fashion. Photo by Michael Hunter
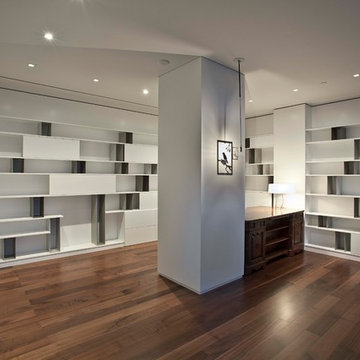
Immagine di un grande studio moderno con libreria, pareti bianche, pavimento in legno massello medio, nessun camino, scrivania autoportante e pavimento marrone
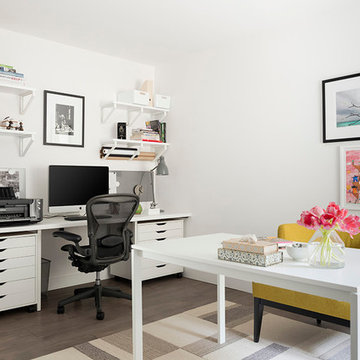
DESIGN BUILD REMODEL | Home Office Transformation | FOUR POINT DESIGN BUILD INC.
This space was once a child's bedroom and now doubles as a professional home photography post production office and a dressing room for graceful ballerinas!
This completely transformed 3,500+ sf family dream home sits atop the gorgeous hills of Calabasas, CA and celebrates the strategic and eclectic merging of contemporary and mid-century modern styles with the earthy touches of a world traveler!
AS SEEN IN Better Homes and Gardens | BEFORE & AFTER | 10 page feature and COVER | Spring 2016
To see more of this fantastic transformation, watch for the launch of our NEW website and blog THE FOUR POINT REPORT, where we celebrate this and other incredible design build journey! Launching September 2016.
Photography by Riley Jamison
#ballet #photography #remodel #LAinteriordesigner #builder #dreamproject #oneinamillion
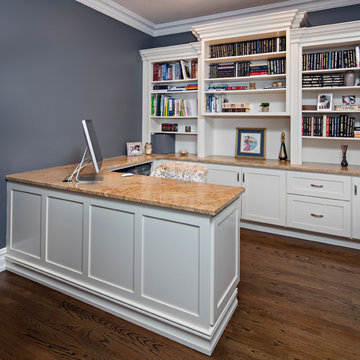
Foto di un ufficio tradizionale di medie dimensioni con pareti blu, pavimento in legno massello medio, nessun camino e scrivania incassata
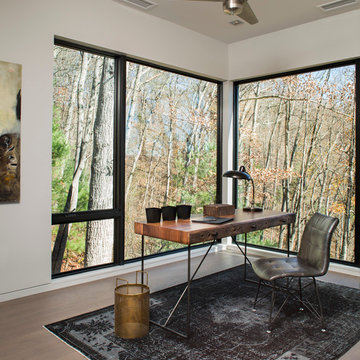
Interior Design: Allard & Roberts
Architect: Jason Weil of Retro-Fit Design
Builder: Brad Rice of Bellwether Design Build
Photographer: David Dietrich
Furniture Staging: Four Corners Home
Area Rugs: Togar Rugs
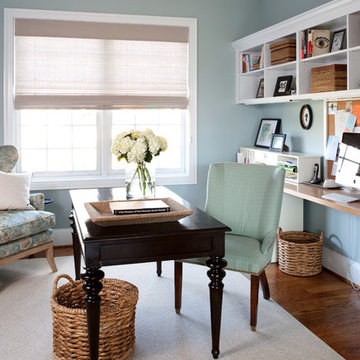
Stacy Zarin Goldberg Photography
Esempio di un piccolo ufficio chic con pareti blu, pavimento in legno massello medio, nessun camino e scrivania incassata
Esempio di un piccolo ufficio chic con pareti blu, pavimento in legno massello medio, nessun camino e scrivania incassata
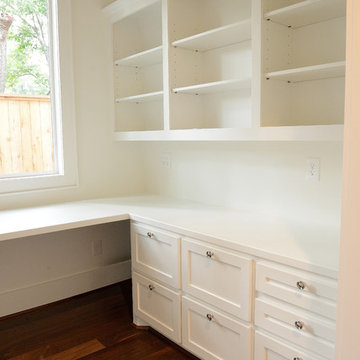
Esempio di un ufficio tradizionale di medie dimensioni con pareti bianche, pavimento in legno massello medio e scrivania incassata
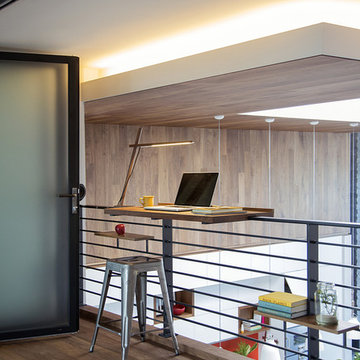
Modern loft. Surfaces built into the new railing atop the stair create a functional work area with a fantastic view and clear shot to the play space below. A wall separating the master bedroom from the double height living space was replaced with a folding glass door to open the bedroom to the living space while still allowing for both visual and acoustical privacy.
Photos by Eric Roth.
Construction by Ralph S. Osmond Company.
Green architecture by ZeroEnergy Design. http://www.zeroenergy.com
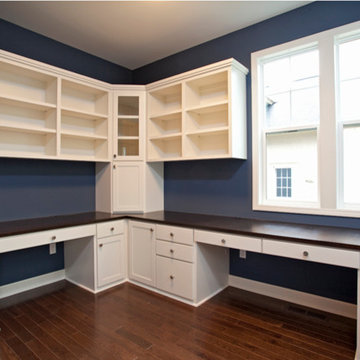
Immagine di un grande ufficio contemporaneo con pareti blu, pavimento in legno massello medio e scrivania incassata
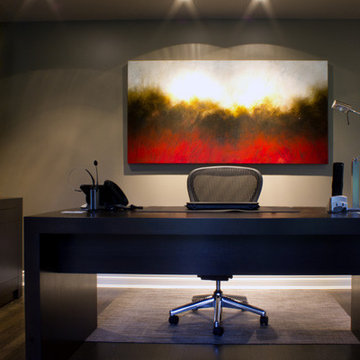
Interior design: ZWADA home - Don Zwarych and Kyo Sada
Photography: Kyo Sada
Immagine di un ufficio minimal di medie dimensioni con pareti beige, pavimento in legno massello medio e scrivania autoportante
Immagine di un ufficio minimal di medie dimensioni con pareti beige, pavimento in legno massello medio e scrivania autoportante
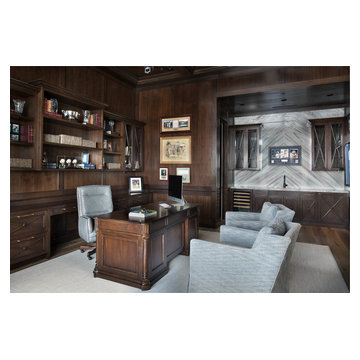
A private guest suite and the homeowners office are located in separate building by the house. The office has solid walnut walls and an entertainment niche that is accented with book matched stone on the wall.
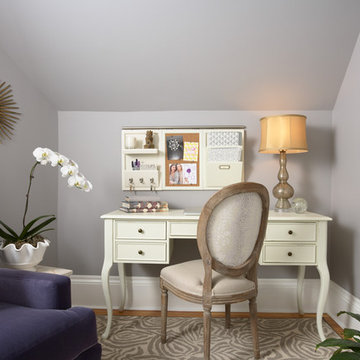
Our Minneapolis design studio gave this home office a feminine, fashion-inspired theme. The highlight of the space is the custom built-in desk and shelves. The room has a simple color scheme of gray, cream, white, and lavender, with a pop of purple added with the comfy accent chair. Medium-tone wood floors add a dash of warmth.
---
Project designed by Minneapolis interior design studio LiLu Interiors. They serve the Minneapolis-St. Paul area including Wayzata, Edina, and Rochester, and they travel to the far-flung destinations that their upscale clientele own second homes in.
---
For more about LiLu Interiors, click here: https://www.liluinteriors.com/
----
To learn more about this project, click here: https://www.liluinteriors.com/blog/portfolio-items/perfectly-suited/
Studio a costo elevato con pavimento in legno massello medio
4