Studio a costo elevato con pareti gialle
Filtra anche per:
Budget
Ordina per:Popolari oggi
21 - 40 di 233 foto
1 di 3
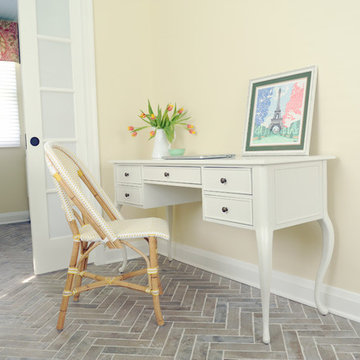
Stephanie London Photography
Idee per un piccolo studio chic con pareti gialle, pavimento con piastrelle in ceramica, scrivania autoportante e pavimento grigio
Idee per un piccolo studio chic con pareti gialle, pavimento con piastrelle in ceramica, scrivania autoportante e pavimento grigio
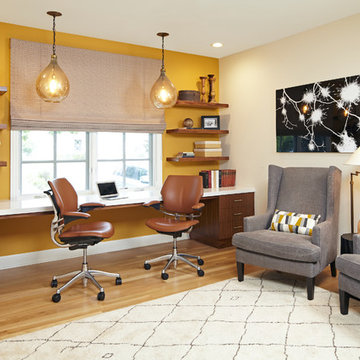
Doug Hill Photography
Immagine di un grande ufficio classico con pareti gialle, nessun camino, scrivania incassata e parquet chiaro
Immagine di un grande ufficio classico con pareti gialle, nessun camino, scrivania incassata e parquet chiaro
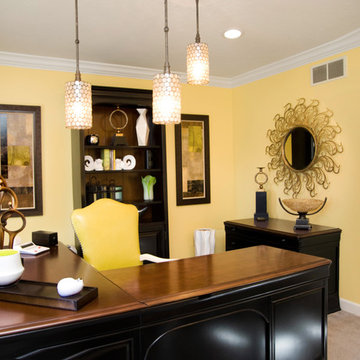
Rebecca Varga
Immagine di un grande ufficio tradizionale con pareti gialle, moquette, nessun camino e scrivania autoportante
Immagine di un grande ufficio tradizionale con pareti gialle, moquette, nessun camino e scrivania autoportante
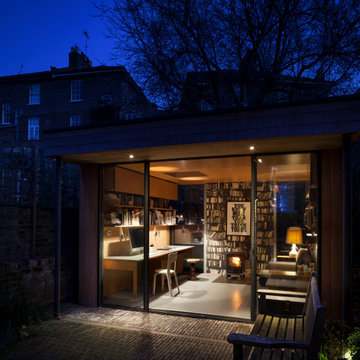
Ripplevale Grove is our monochrome and contemporary renovation and extension of a lovely little Georgian house in central Islington.
We worked with Paris-based design architects Lia Kiladis and Christine Ilex Beinemeier to delver a clean, timeless and modern design that maximises space in a small house, converting a tiny attic into a third bedroom and still finding space for two home offices - one of which is in a plywood clad garden studio.
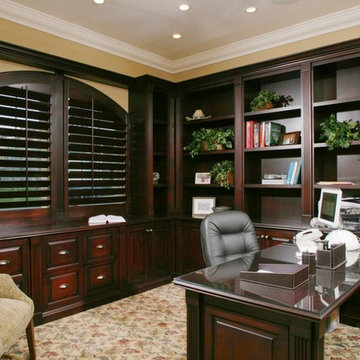
Immagine di un grande ufficio chic con pareti gialle, moquette, nessun camino e scrivania incassata
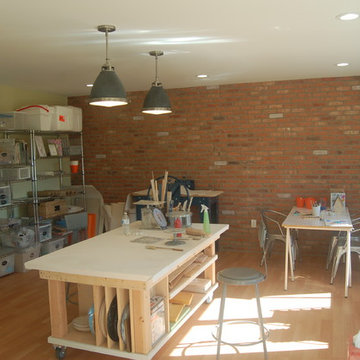
Pottery Studio & half bath
Idee per una stanza da lavoro contemporanea di medie dimensioni con scrivania autoportante, pareti gialle e pavimento in legno massello medio
Idee per una stanza da lavoro contemporanea di medie dimensioni con scrivania autoportante, pareti gialle e pavimento in legno massello medio
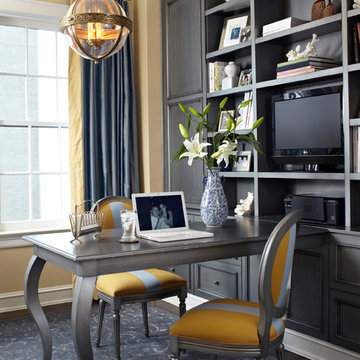
Esempio di un ufficio tradizionale di medie dimensioni con pareti gialle, moquette, nessun camino, scrivania incassata e pavimento grigio
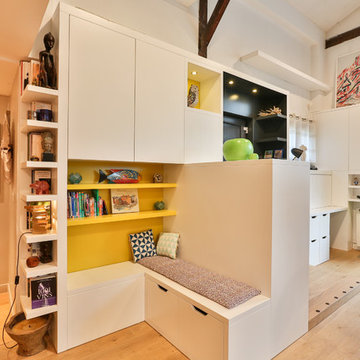
Immagine di un piccolo studio contemporaneo con pareti gialle, parquet chiaro, scrivania incassata, libreria, nessun camino e pavimento marrone
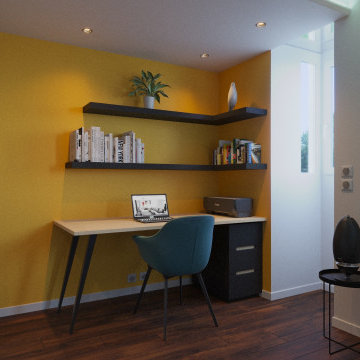
Esempio di un ufficio moderno di medie dimensioni con pareti gialle, parquet scuro, nessun camino, scrivania autoportante e pavimento marrone
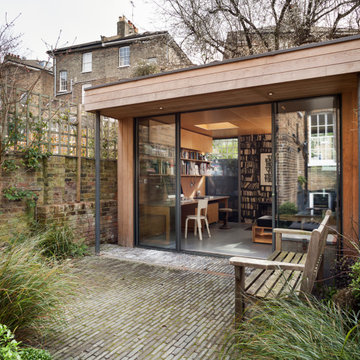
Ripplevale Grove is our monochrome and contemporary renovation and extension of a lovely little Georgian house in central Islington.
We worked with Paris-based design architects Lia Kiladis and Christine Ilex Beinemeier to delver a clean, timeless and modern design that maximises space in a small house, converting a tiny attic into a third bedroom and still finding space for two home offices - one of which is in a plywood clad garden studio.
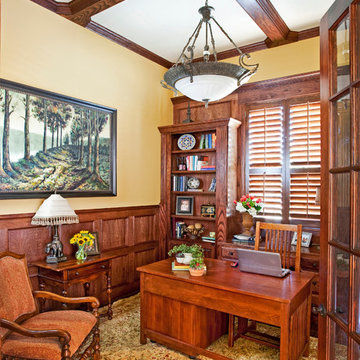
Living the dream with a beautiful home office to work while children are at school. Photos by Robert Peacock
Idee per un ufficio classico di medie dimensioni con pareti gialle, parquet scuro e scrivania autoportante
Idee per un ufficio classico di medie dimensioni con pareti gialle, parquet scuro e scrivania autoportante
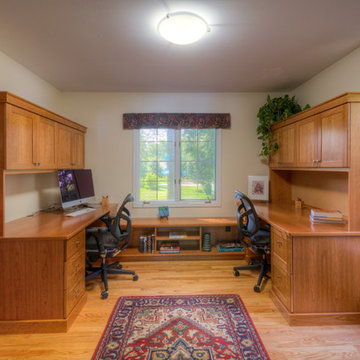
Steve Kuzma Photography
Foto di un grande ufficio chic con pareti gialle, parquet chiaro, nessun camino e scrivania autoportante
Foto di un grande ufficio chic con pareti gialle, parquet chiaro, nessun camino e scrivania autoportante

- An existing spare room was used to create a sewing room. By creating a contemporary and very functional design we also created organization and enough space to spread out and work on projects. An existing closet was outfitted with cedar lining to organize and store all fabric. We centrally located the client’s sewing machine with a cut-out in the countertop for hydraulic lift hardware. Extra deep work surface and lots of space on either side was provided with knee space below the whole area. The peninsula with soft edges is easy to work around while sitting down or standing. Storage for large items was provided in deep base drawers and for small items in easily accessible small drawers along the backsplash. Wall units project proud of shallower shelving to create visual interest and variations in depth for functional storage. Peg board on the walls is for hanging storage of threads (easily visible) and cork board on the backsplash. Backsplash lighting was included for the work area. We chose a Chemsurf laminate countertop for durability and the white colour was chosen so as to not interfere/ distract from true fabric and thread colours. Simple cabinetry with slab doors include recessed round metal hardware, so fabric does not snag. Finally, we chose a feminine colour scheme.
Donna Griffith Photography
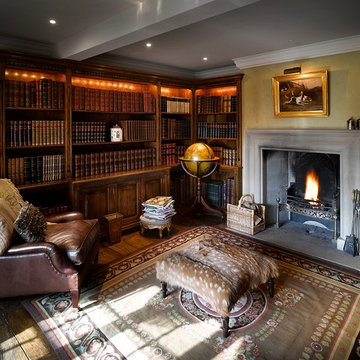
Library with sand stone bolection style fireplace.
Immagine di uno studio chic di medie dimensioni con libreria, pareti gialle, parquet scuro, camino classico e cornice del camino in pietra
Immagine di uno studio chic di medie dimensioni con libreria, pareti gialle, parquet scuro, camino classico e cornice del camino in pietra
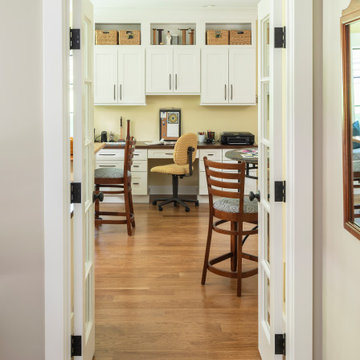
This craft room is a quilters dream! Loads of cabinetry along with many linear feet of counter space provides all that is needed to maximize creativity regardless of the project type or size. This custom home was designed and built by Meadowlark Design+Build in Ann Arbor, Michigan. Photography by Joshua Caldwell.
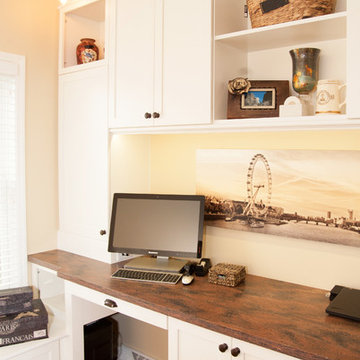
Ltb Photography
Idee per uno studio tradizionale di medie dimensioni con pareti gialle, pavimento in legno massello medio, nessun camino e scrivania incassata
Idee per uno studio tradizionale di medie dimensioni con pareti gialle, pavimento in legno massello medio, nessun camino e scrivania incassata
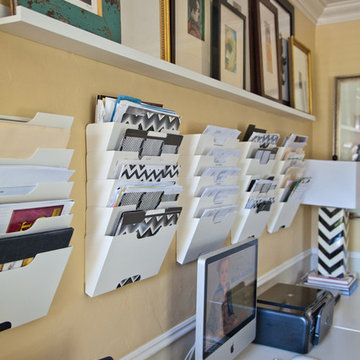
This home showcases a joyful palette with printed upholstery, bright pops of color, and unexpected design elements. It's all about balancing style with functionality as each piece of decor serves an aesthetic and practical purpose.
---
Project designed by Pasadena interior design studio Amy Peltier Interior Design & Home. They serve Pasadena, Bradbury, South Pasadena, San Marino, La Canada Flintridge, Altadena, Monrovia, Sierra Madre, Los Angeles, as well as surrounding areas.
For more about Amy Peltier Interior Design & Home, click here: https://peltierinteriors.com/
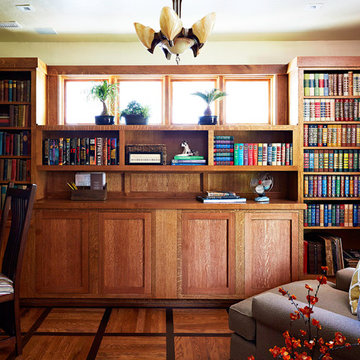
Cameron Sadeghpour Photography
Immagine di un ufficio stile americano di medie dimensioni con pareti gialle, pavimento in legno massello medio, nessun camino e scrivania incassata
Immagine di un ufficio stile americano di medie dimensioni con pareti gialle, pavimento in legno massello medio, nessun camino e scrivania incassata
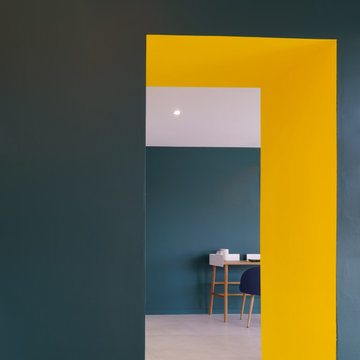
Idee per un grande studio scandinavo con pareti gialle, pavimento con piastrelle in ceramica, scrivania autoportante e pavimento grigio
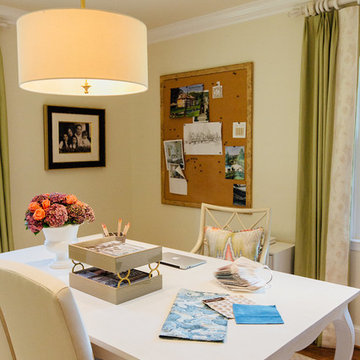
Foto di una stanza da lavoro chic di medie dimensioni con pareti gialle, parquet chiaro, nessun camino, scrivania autoportante e pavimento marrone
Studio a costo elevato con pareti gialle
2