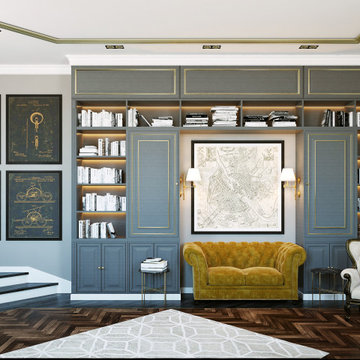Studio a costo elevato con pareti bianche
Filtra anche per:
Budget
Ordina per:Popolari oggi
81 - 100 di 5.647 foto
1 di 3
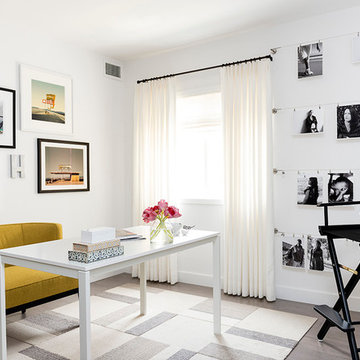
DESIGN BUILD REMODEL | Home Office Transformation | FOUR POINT DESIGN BUILD INC.
This space was once a child's bedroom and now doubles as a professional home photography post production office and a dressing room for graceful ballerinas!
This completely transformed 3,500+ sf family dream home sits atop the gorgeous hills of Calabasas, CA and celebrates the strategic and eclectic merging of contemporary and mid-century modern styles with the earthy touches of a world traveler!
AS SEEN IN Better Homes and Gardens | BEFORE & AFTER | 10 page feature and COVER | Spring 2016
To see more of this fantastic transformation, watch for the launch of our NEW website and blog THE FOUR POINT REPORT, where we celebrate this and other incredible design build journey! Launching September 2016.
Photography by Riley Jamison
#ballet #photography #remodel #LAinteriordesigner #builder #dreamproject #oneinamillion
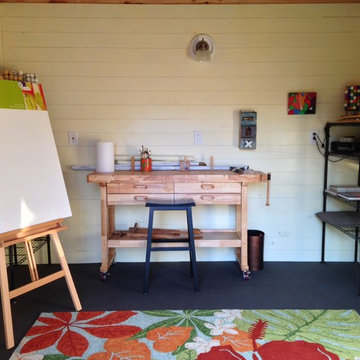
Judy Turner
Esempio di un piccolo atelier american style con pareti bianche, pavimento in cemento, nessun camino, scrivania autoportante e pavimento nero
Esempio di un piccolo atelier american style con pareti bianche, pavimento in cemento, nessun camino, scrivania autoportante e pavimento nero
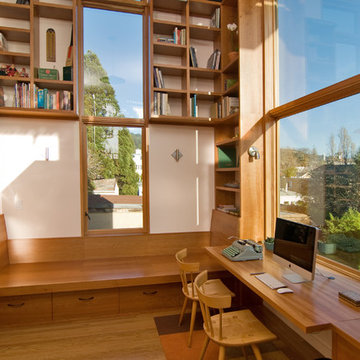
Shawn-Paul Luchin Photography
Ispirazione per un ufficio design di medie dimensioni con pareti bianche, pavimento in legno massello medio, scrivania incassata e nessun camino
Ispirazione per un ufficio design di medie dimensioni con pareti bianche, pavimento in legno massello medio, scrivania incassata e nessun camino
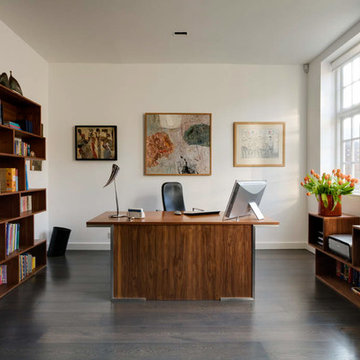
A 1950s terraced house in Chelsea has been extended and transformed into a modern family home including a basement excavation beneath the entire property and glazed rear extensions.
Photographer: Bruce Hemming
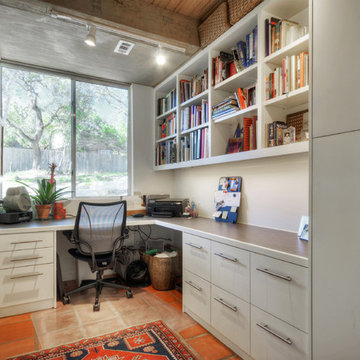
Immagine di un piccolo ufficio minimal con pareti bianche, scrivania incassata, pavimento in terracotta e nessun camino
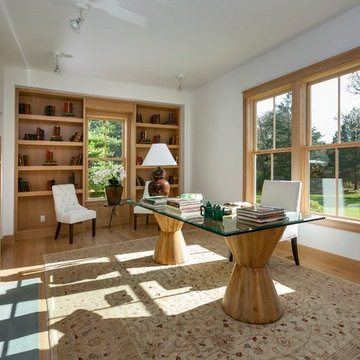
Photographer: Barry A. Hyman
Idee per un ufficio contemporaneo di medie dimensioni con cornice del camino in cemento, pareti bianche, parquet chiaro, camino classico e scrivania autoportante
Idee per un ufficio contemporaneo di medie dimensioni con cornice del camino in cemento, pareti bianche, parquet chiaro, camino classico e scrivania autoportante
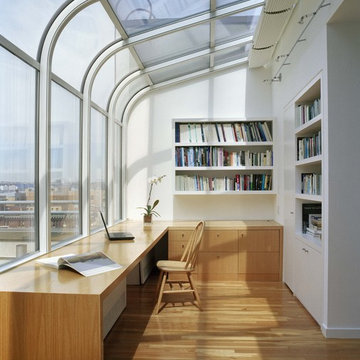
Bright Study - Warm wood tones give this study a unique quality about it.
the light filled space is the perfect setting to sit down and open up a good book.
photography by : Bilyana Dimitrova
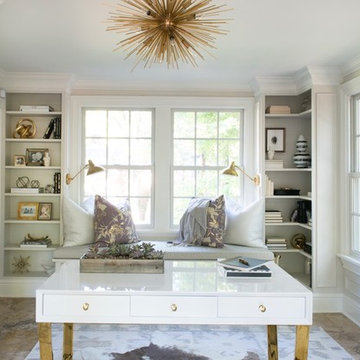
Foto di un ufficio minimal di medie dimensioni con pareti bianche e scrivania autoportante
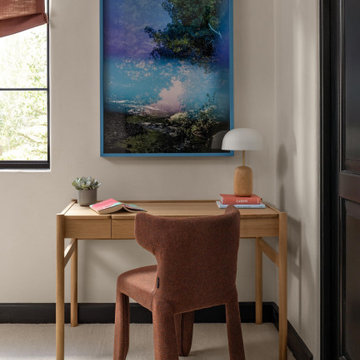
In transforming their Aspen retreat, our clients sought a departure from typical mountain decor. With an eclectic aesthetic, we lightened walls and refreshed furnishings, creating a stylish and cosmopolitan yet family-friendly and down-to-earth haven.
A serene study corner, adorned with an earthy-toned chair and window coverings, features an elegant table and captivating artwork, fostering a tranquil and productive ambience.
---Joe McGuire Design is an Aspen and Boulder interior design firm bringing a uniquely holistic approach to home interiors since 2005.
For more about Joe McGuire Design, see here: https://www.joemcguiredesign.com/
To learn more about this project, see here:
https://www.joemcguiredesign.com/earthy-mountain-modern
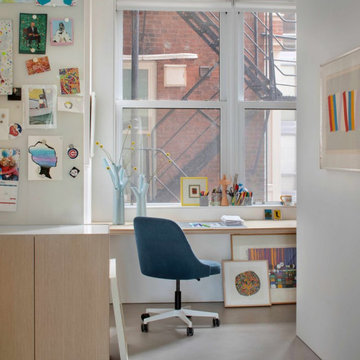
Experience urban sophistication meets artistic flair in this unique Chicago residence. Combining urban loft vibes with Beaux Arts elegance, it offers 7000 sq ft of modern luxury. Serene interiors, vibrant patterns, and panoramic views of Lake Michigan define this dreamy lakeside haven.
On the west side of the residence, an art studio looks out at a classic Chicago fire escape and the towering Gold Coast high-rises above.
---
Joe McGuire Design is an Aspen and Boulder interior design firm bringing a uniquely holistic approach to home interiors since 2005.
For more about Joe McGuire Design, see here: https://www.joemcguiredesign.com/
To learn more about this project, see here:
https://www.joemcguiredesign.com/lake-shore-drive
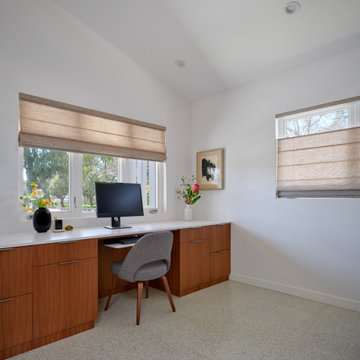
Idee per un ufficio minimalista di medie dimensioni con pareti bianche, pavimento in gres porcellanato, scrivania incassata, pavimento bianco e soffitto a volta
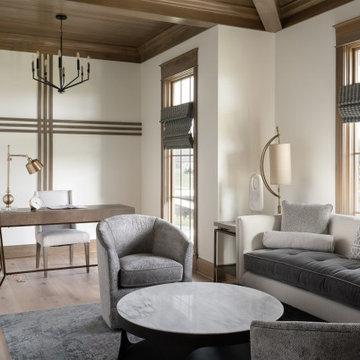
A neutral color palette punctuated by warm wood tones and large windows create a comfortable, natural environment that combines casual southern living with European coastal elegance. The 10-foot tall pocket doors leading to a covered porch were designed in collaboration with the architect for seamless indoor-outdoor living. Decorative house accents including stunning wallpapers, vintage tumbled bricks, and colorful walls create visual interest throughout the space. Beautiful fireplaces, luxury furnishings, statement lighting, comfortable furniture, and a fabulous basement entertainment area make this home a welcome place for relaxed, fun gatherings.
---
Project completed by Wendy Langston's Everything Home interior design firm, which serves Carmel, Zionsville, Fishers, Westfield, Noblesville, and Indianapolis.
For more about Everything Home, click here: https://everythinghomedesigns.com/
To learn more about this project, click here:
https://everythinghomedesigns.com/portfolio/aberdeen-living-bargersville-indiana/
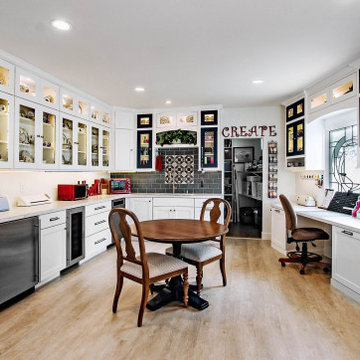
Luxurious craft room designed for Quilting, displaying lots of china and any craft projects you can dream up. Talk about a "She Shed". You can relax and stay here all day, every day without a care in the world. Walls display some quilts and the backsplash behind the sink represents a quilt.
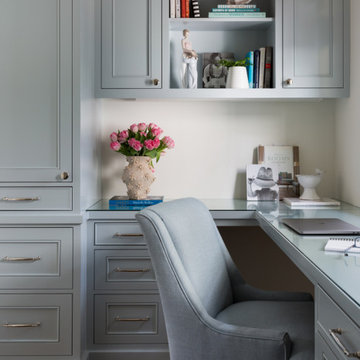
Our La Cañada studio juxtaposed the historic architecture of this home with contemporary, Spanish-style interiors. It features a contrasting palette of warm and cool colors, printed tilework, spacious layouts, high ceilings, metal accents, and lots of space to bond with family and entertain friends.
---
Project designed by Courtney Thomas Design in La Cañada. Serving Pasadena, Glendale, Monrovia, San Marino, Sierra Madre, South Pasadena, and Altadena.
For more about Courtney Thomas Design, click here: https://www.courtneythomasdesign.com/
To learn more about this project, click here:
https://www.courtneythomasdesign.com/portfolio/contemporary-spanish-style-interiors-la-canada/
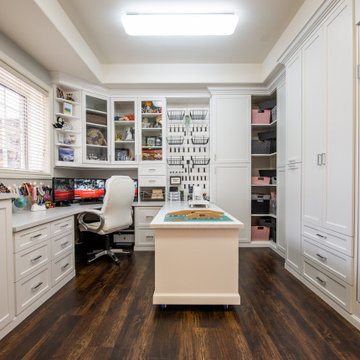
A bright, white, multipurpose guestroom/craft room/office with shaker style doors and drawers an storage in every corner. This room was custom built for the client to include storage for every craft /office item and still provide space for the occasional guest with a moveable/rolling island workspace.
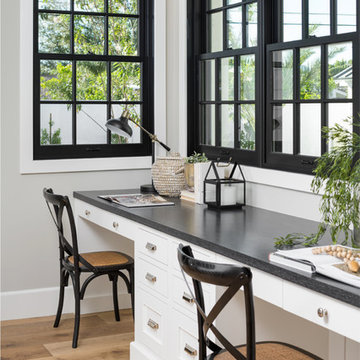
Ispirazione per una stanza da lavoro country di medie dimensioni con pareti bianche, parquet chiaro, nessun camino e scrivania incassata
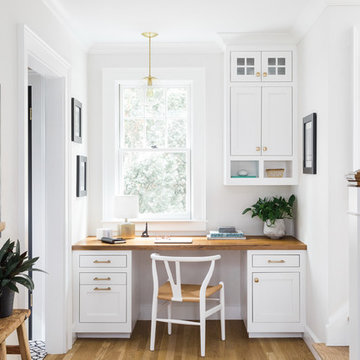
Joyelle West Photography
Esempio di un piccolo ufficio tradizionale con pareti bianche, parquet chiaro e scrivania incassata
Esempio di un piccolo ufficio tradizionale con pareti bianche, parquet chiaro e scrivania incassata
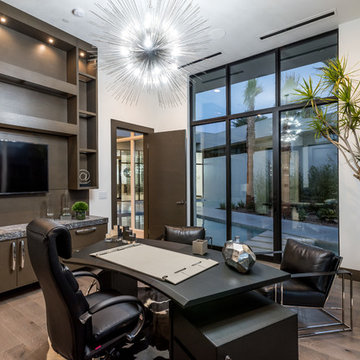
Bright modern study with floor to ceiling glass.
Idee per un ufficio minimal di medie dimensioni con scrivania autoportante, pareti bianche, parquet scuro e pavimento marrone
Idee per un ufficio minimal di medie dimensioni con scrivania autoportante, pareti bianche, parquet scuro e pavimento marrone
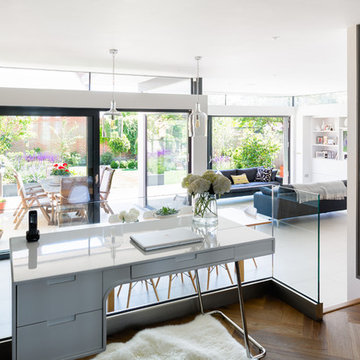
Glass balustrades are a great way to zone a living room without putting any heavy walls up. This way you can see straight out into the garden and you have a beautiful, bright workspace.
The warm tone of the wooden flooring adds a nother element to the space with its light aesthetic. Large rooms done in white, look bigger but can feel cold. Adding in warm tones and dark contrasting materials is a great way to bring depth back to a bright space.
You can afford to go dark when you have a large open plan white space. Be brave with colour and you wont regret it!
Looking for help with a project? Contact us through our Houzz profile or our website at www.granit.co.uk
Studio a costo elevato con pareti bianche
5
