Studio a costo elevato con camino classico
Filtra anche per:
Budget
Ordina per:Popolari oggi
81 - 100 di 1.014 foto
1 di 3
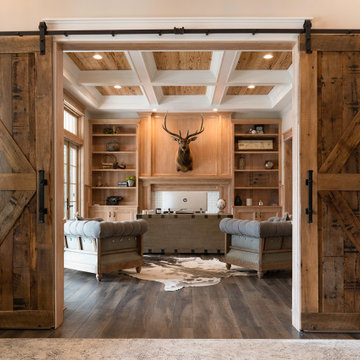
A custom Knotty Alder home office/library with wall paneling surrounding the entire room. Inset cabinetry and tall bookcases on either side of the room.
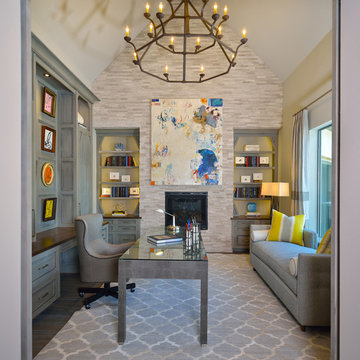
DM Photography
Immagine di un ufficio tradizionale di medie dimensioni con pareti grigie, pavimento in legno massello medio, camino classico, cornice del camino in pietra, scrivania autoportante e pavimento grigio
Immagine di un ufficio tradizionale di medie dimensioni con pareti grigie, pavimento in legno massello medio, camino classico, cornice del camino in pietra, scrivania autoportante e pavimento grigio
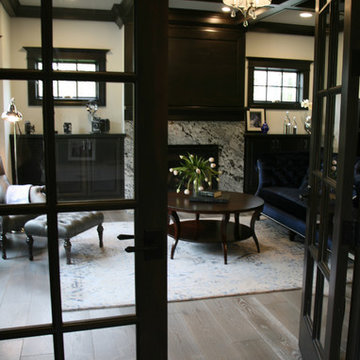
Library of dreams....
Foto di un ufficio chic di medie dimensioni con pareti grigie, pavimento in legno massello medio, camino classico, cornice del camino in pietra, scrivania autoportante e pavimento grigio
Foto di un ufficio chic di medie dimensioni con pareti grigie, pavimento in legno massello medio, camino classico, cornice del camino in pietra, scrivania autoportante e pavimento grigio
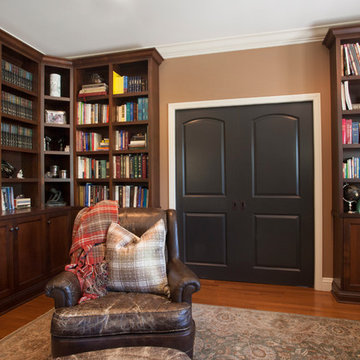
We were excited when the homeowners of this project approached us to help them with their whole house remodel as this is a historic preservation project. The historical society has approved this remodel. As part of that distinction we had to honor the original look of the home; keeping the façade updated but intact. For example the doors and windows are new but they were made as replicas to the originals. The homeowners were relocating from the Inland Empire to be closer to their daughter and grandchildren. One of their requests was additional living space. In order to achieve this we added a second story to the home while ensuring that it was in character with the original structure. The interior of the home is all new. It features all new plumbing, electrical and HVAC. Although the home is a Spanish Revival the homeowners style on the interior of the home is very traditional. The project features a home gym as it is important to the homeowners to stay healthy and fit. The kitchen / great room was designed so that the homewoners could spend time with their daughter and her children. The home features two master bedroom suites. One is upstairs and the other one is down stairs. The homeowners prefer to use the downstairs version as they are not forced to use the stairs. They have left the upstairs master suite as a guest suite.
Enjoy some of the before and after images of this project:
http://www.houzz.com/discussions/3549200/old-garage-office-turned-gym-in-los-angeles
http://www.houzz.com/discussions/3558821/la-face-lift-for-the-patio
http://www.houzz.com/discussions/3569717/la-kitchen-remodel
http://www.houzz.com/discussions/3579013/los-angeles-entry-hall
http://www.houzz.com/discussions/3592549/exterior-shots-of-a-whole-house-remodel-in-la
http://www.houzz.com/discussions/3607481/living-dining-rooms-become-a-library-and-formal-dining-room-in-la
http://www.houzz.com/discussions/3628842/bathroom-makeover-in-los-angeles-ca
http://www.houzz.com/discussions/3640770/sweet-dreams-la-bedroom-remodels
Exterior: Approved by the historical society as a Spanish Revival, the second story of this home was an addition. All of the windows and doors were replicated to match the original styling of the house. The roof is a combination of Gable and Hip and is made of red clay tile. The arched door and windows are typical of Spanish Revival. The home also features a Juliette Balcony and window.
Library / Living Room: The library offers Pocket Doors and custom bookcases.
Powder Room: This powder room has a black toilet and Herringbone travertine.
Kitchen: This kitchen was designed for someone who likes to cook! It features a Pot Filler, a peninsula and an island, a prep sink in the island, and cookbook storage on the end of the peninsula. The homeowners opted for a mix of stainless and paneled appliances. Although they have a formal dining room they wanted a casual breakfast area to enjoy informal meals with their grandchildren. The kitchen also utilizes a mix of recessed lighting and pendant lights. A wine refrigerator and outlets conveniently located on the island and around the backsplash are the modern updates that were important to the homeowners.
Master bath: The master bath enjoys both a soaking tub and a large shower with body sprayers and hand held. For privacy, the bidet was placed in a water closet next to the shower. There is plenty of counter space in this bathroom which even includes a makeup table.
Staircase: The staircase features a decorative niche
Upstairs master suite: The upstairs master suite features the Juliette balcony
Outside: Wanting to take advantage of southern California living the homeowners requested an outdoor kitchen complete with retractable awning. The fountain and lounging furniture keep it light.
Home gym: This gym comes completed with rubberized floor covering and dedicated bathroom. It also features its own HVAC system and wall mounted TV.
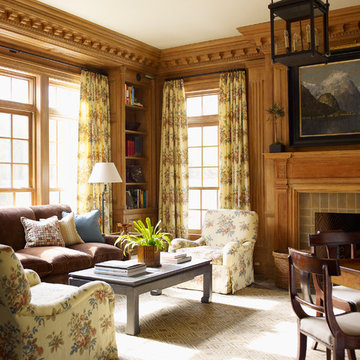
Ispirazione per un grande ufficio minimalista con pareti marroni, parquet scuro, camino classico e cornice del camino piastrellata
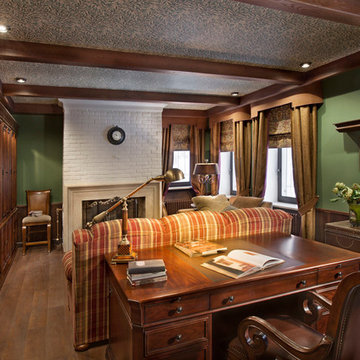
Д.Лившиц
Foto di uno studio chic di medie dimensioni con libreria, pareti verdi, parquet scuro e camino classico
Foto di uno studio chic di medie dimensioni con libreria, pareti verdi, parquet scuro e camino classico
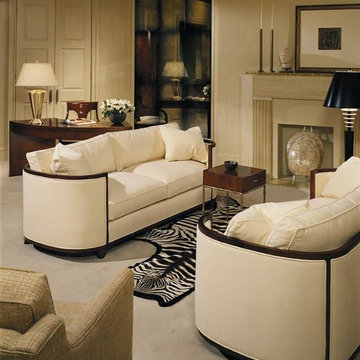
Foto di un grande studio minimalista con pareti beige, moquette, camino classico, cornice del camino in pietra e scrivania autoportante
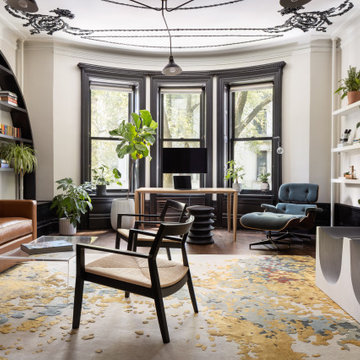
Immagine di un ufficio classico di medie dimensioni con pareti beige, parquet scuro, camino classico, cornice del camino in pietra, scrivania autoportante e pavimento marrone
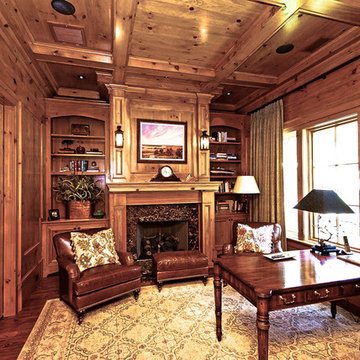
The Home Study is complete with stained pine paneled walls and coffered ceiling. A custom fireplace and cabinetry serve as a focal point from the Foyer entrance and double pocket French Doors offer a semi-private entrance from the Master Suite.
Design & photography by:
Kevin Rosser & Associates, Inc.
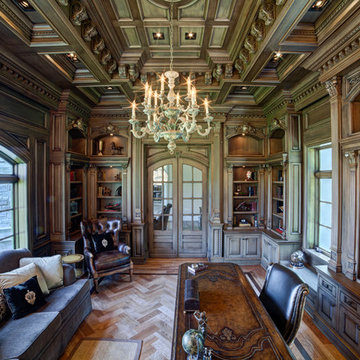
Foto di un atelier chic di medie dimensioni con scrivania autoportante, pavimento in legno verniciato, camino classico, cornice del camino in pietra e pavimento giallo
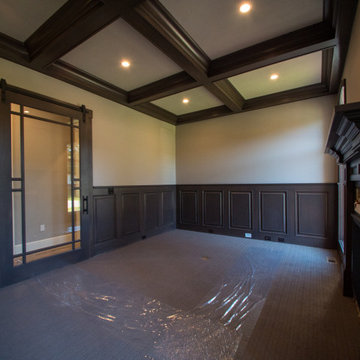
Custom barn door and wood paneling in this sophisticated home office. Complete with gas fireplace!
Idee per un ufficio tradizionale con moquette, camino classico, cornice del camino in legno, travi a vista e pannellatura
Idee per un ufficio tradizionale con moquette, camino classico, cornice del camino in legno, travi a vista e pannellatura
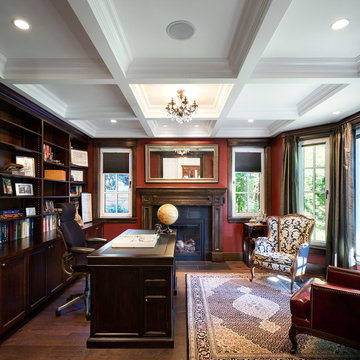
Ema Peter
Immagine di un ufficio classico di medie dimensioni con pareti rosse, parquet scuro, camino classico e scrivania autoportante
Immagine di un ufficio classico di medie dimensioni con pareti rosse, parquet scuro, camino classico e scrivania autoportante
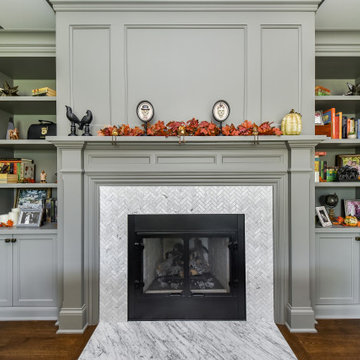
The fireplace in the home office will make a great place to work or relax!
Immagine di un grande studio classico con libreria, pareti grigie, pavimento in legno massello medio, camino classico, cornice del camino piastrellata, scrivania autoportante, pavimento marrone e soffitto a cassettoni
Immagine di un grande studio classico con libreria, pareti grigie, pavimento in legno massello medio, camino classico, cornice del camino piastrellata, scrivania autoportante, pavimento marrone e soffitto a cassettoni
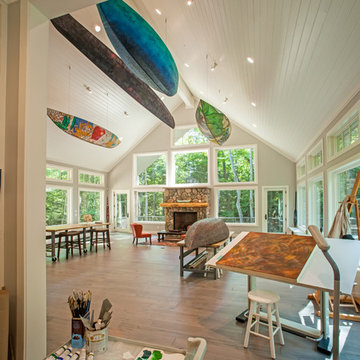
Built by Adelaine Construction, Inc. in Harbor Springs, Michigan. Drafted by ZKE Designs in Oden, Michigan and photographed by Speckman Photography in Rapid City, Michigan.
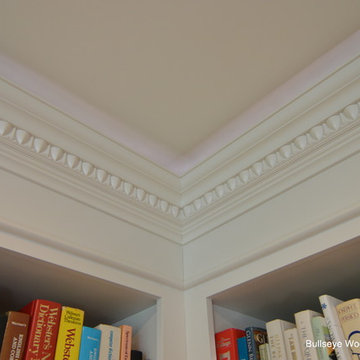
Detail shot of egg and dart molding with shadow line for up lighting.
Photo by; Jason Jasienowski
Immagine di uno studio classico di medie dimensioni con libreria, pareti blu, parquet chiaro, camino classico e cornice del camino in pietra
Immagine di uno studio classico di medie dimensioni con libreria, pareti blu, parquet chiaro, camino classico e cornice del camino in pietra
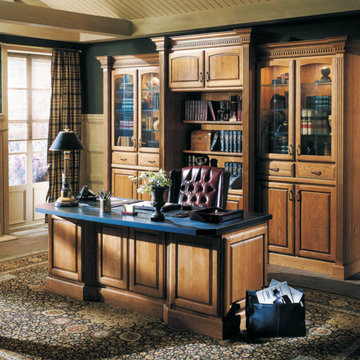
Ispirazione per uno studio classico di medie dimensioni con libreria, pareti blu, pavimento in mattoni, camino classico, cornice del camino in intonaco, scrivania autoportante e pavimento beige
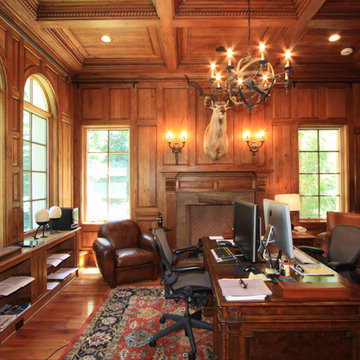
Immagine di un grande ufficio tradizionale con pareti marroni, pavimento in legno massello medio e camino classico
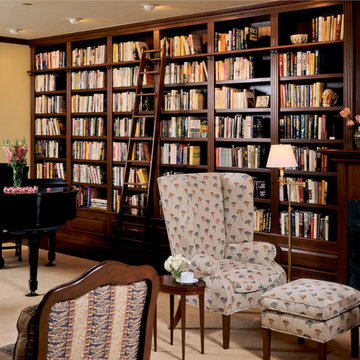
Foto di uno studio tradizionale di medie dimensioni con libreria, moquette, camino classico, cornice del camino in pietra e pavimento beige
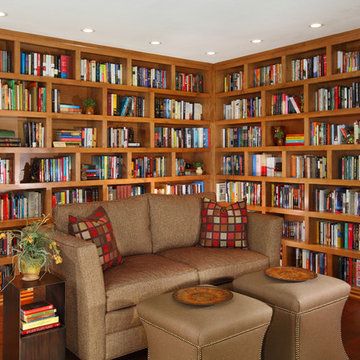
Charles Metivier Photography
Esempio di uno studio stile americano di medie dimensioni con libreria, pareti marroni, parquet scuro, pavimento marrone, camino classico e cornice del camino piastrellata
Esempio di uno studio stile americano di medie dimensioni con libreria, pareti marroni, parquet scuro, pavimento marrone, camino classico e cornice del camino piastrellata
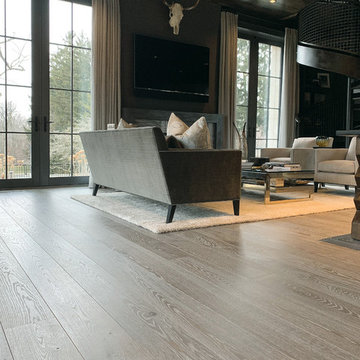
Always at the forefront of style, this Chicago Gold Coast home is no exception. Crisp lines accentuate the bold use of light and dark hues. The white cerused grey toned wood floor fortifies the contemporary impression. Floor: 7” wide-plank Vintage French Oak | Rustic Character | DutchHaus® Collection smooth surface | nano-beveled edge | color Rock | Matte Hardwax Oil. For more information please email us at: sales@signaturehardwoods.com
Studio a costo elevato con camino classico
5