Studio a costo elevato con camino classico
Filtra anche per:
Budget
Ordina per:Popolari oggi
181 - 200 di 1.014 foto
1 di 3
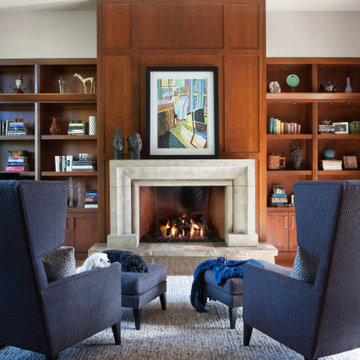
Idee per un grande studio minimal con libreria, pareti bianche, parquet scuro, camino classico, cornice del camino in pietra, scrivania incassata, pavimento grigio, soffitto a cassettoni e pannellatura
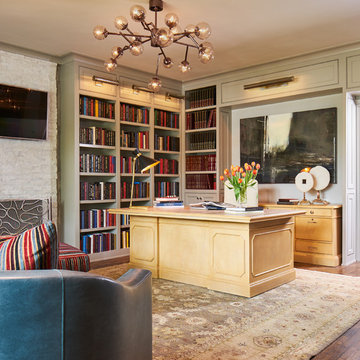
An estate home just wouldn't be complete without a library. In this stylish working library, we combined priceless personal treasures that belong to our client, such as the desk, credenza and attorney's bookcase. Beaded panels above each built-in bookcase holds gorgeous hammered silver picture lights. The fireplace is adorned with white split face stacked quartz and an artistic silver firescreen. To add a contemporary touch, the articulating pendant fixture adds a modern sparkle that sets the room apart. All of this is anchored by a beautiful handknotted oushak rug that sits atop custom color stained hardwood floors.
Design by: Wesley-Wayne Interiors
Photo by: Stephen Karlisch
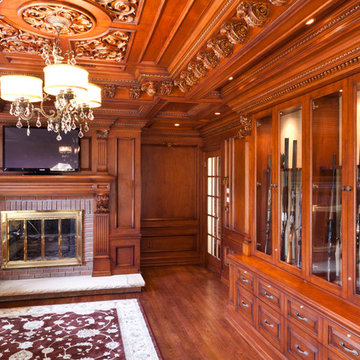
Immagine di un ufficio tradizionale di medie dimensioni con pareti marroni, pavimento in marmo, camino classico, cornice del camino in pietra e scrivania autoportante
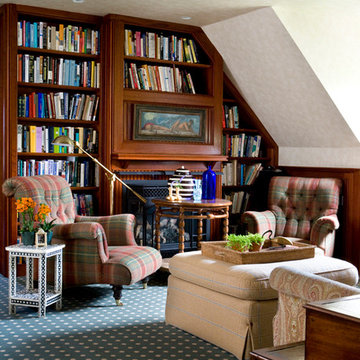
Heidi Pribell Interiors puts a fresh twist on classic design serving the major Boston metro area. By blending grandeur with bohemian flair, Heidi creates inviting interiors with an elegant and sophisticated appeal. Confident in mixing eras, style and color, she brings her expertise and love of antiques, art and objects to every project.
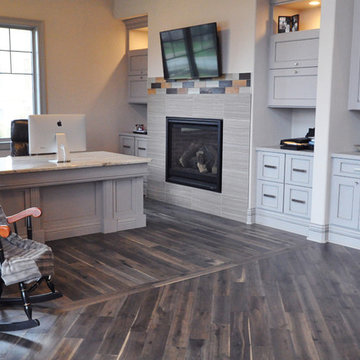
Mindy Schalinske
Foto di un ampio studio chic con libreria, pareti beige, parquet scuro, cornice del camino piastrellata, scrivania autoportante, camino classico e pavimento marrone
Foto di un ampio studio chic con libreria, pareti beige, parquet scuro, cornice del camino piastrellata, scrivania autoportante, camino classico e pavimento marrone
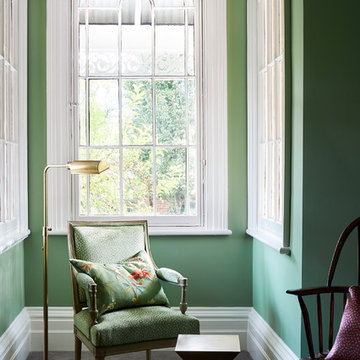
Christine Francis Photographer
Foto di un piccolo studio tradizionale con libreria, pareti verdi, moquette, camino classico, cornice del camino in legno, scrivania autoportante e pavimento grigio
Foto di un piccolo studio tradizionale con libreria, pareti verdi, moquette, camino classico, cornice del camino in legno, scrivania autoportante e pavimento grigio
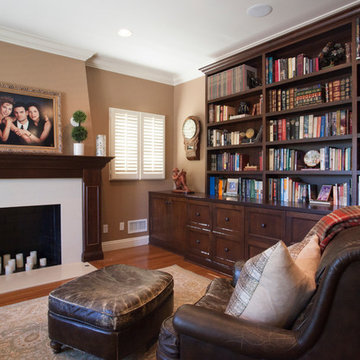
We were excited when the homeowners of this project approached us to help them with their whole house remodel as this is a historic preservation project. The historical society has approved this remodel. As part of that distinction we had to honor the original look of the home; keeping the façade updated but intact. For example the doors and windows are new but they were made as replicas to the originals. The homeowners were relocating from the Inland Empire to be closer to their daughter and grandchildren. One of their requests was additional living space. In order to achieve this we added a second story to the home while ensuring that it was in character with the original structure. The interior of the home is all new. It features all new plumbing, electrical and HVAC. Although the home is a Spanish Revival the homeowners style on the interior of the home is very traditional. The project features a home gym as it is important to the homeowners to stay healthy and fit. The kitchen / great room was designed so that the homewoners could spend time with their daughter and her children. The home features two master bedroom suites. One is upstairs and the other one is down stairs. The homeowners prefer to use the downstairs version as they are not forced to use the stairs. They have left the upstairs master suite as a guest suite.
Enjoy some of the before and after images of this project:
http://www.houzz.com/discussions/3549200/old-garage-office-turned-gym-in-los-angeles
http://www.houzz.com/discussions/3558821/la-face-lift-for-the-patio
http://www.houzz.com/discussions/3569717/la-kitchen-remodel
http://www.houzz.com/discussions/3579013/los-angeles-entry-hall
http://www.houzz.com/discussions/3592549/exterior-shots-of-a-whole-house-remodel-in-la
http://www.houzz.com/discussions/3607481/living-dining-rooms-become-a-library-and-formal-dining-room-in-la
http://www.houzz.com/discussions/3628842/bathroom-makeover-in-los-angeles-ca
http://www.houzz.com/discussions/3640770/sweet-dreams-la-bedroom-remodels
Exterior: Approved by the historical society as a Spanish Revival, the second story of this home was an addition. All of the windows and doors were replicated to match the original styling of the house. The roof is a combination of Gable and Hip and is made of red clay tile. The arched door and windows are typical of Spanish Revival. The home also features a Juliette Balcony and window.
Library / Living Room: The library offers Pocket Doors and custom bookcases.
Powder Room: This powder room has a black toilet and Herringbone travertine.
Kitchen: This kitchen was designed for someone who likes to cook! It features a Pot Filler, a peninsula and an island, a prep sink in the island, and cookbook storage on the end of the peninsula. The homeowners opted for a mix of stainless and paneled appliances. Although they have a formal dining room they wanted a casual breakfast area to enjoy informal meals with their grandchildren. The kitchen also utilizes a mix of recessed lighting and pendant lights. A wine refrigerator and outlets conveniently located on the island and around the backsplash are the modern updates that were important to the homeowners.
Master bath: The master bath enjoys both a soaking tub and a large shower with body sprayers and hand held. For privacy, the bidet was placed in a water closet next to the shower. There is plenty of counter space in this bathroom which even includes a makeup table.
Staircase: The staircase features a decorative niche
Upstairs master suite: The upstairs master suite features the Juliette balcony
Outside: Wanting to take advantage of southern California living the homeowners requested an outdoor kitchen complete with retractable awning. The fountain and lounging furniture keep it light.
Home gym: This gym comes completed with rubberized floor covering and dedicated bathroom. It also features its own HVAC system and wall mounted TV.
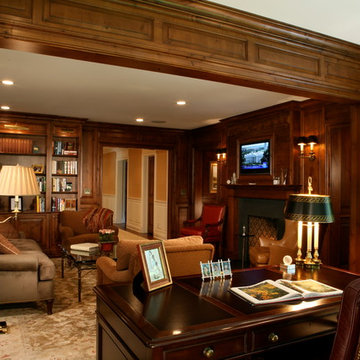
Understated, wood-panel home office with built-in bookshelves.
Idee per un grande ufficio classico con pareti marroni, parquet scuro, camino classico, cornice del camino piastrellata e scrivania autoportante
Idee per un grande ufficio classico con pareti marroni, parquet scuro, camino classico, cornice del camino piastrellata e scrivania autoportante
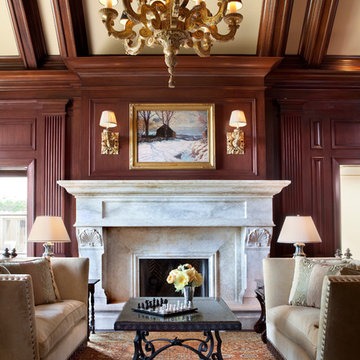
A classic library is adorned in head-to-toe mahogany wood with a showstopping marble fireplace as the accent piece. Tailored furniture and traditional lighting merge today's trends with timeless design. The high-vaulted 18' ceiling opens up space, creating a feeling of openness and prevents the rich woods from feeling too heavy. We displayed our client's world map collection in a gallery-style manner for extra intrigue and sophistication.
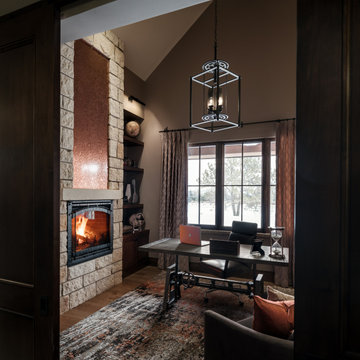
Foto di un ufficio rustico di medie dimensioni con pareti marroni, pavimento in legno massello medio, camino classico, cornice del camino in pietra, scrivania autoportante e soffitto a volta
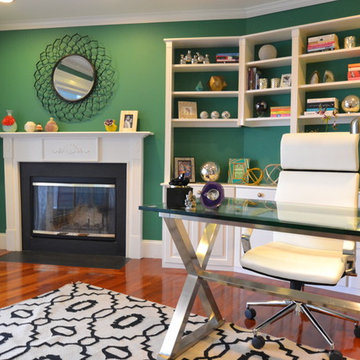
Idee per un ufficio boho chic di medie dimensioni con pareti verdi, pavimento in legno massello medio, camino classico, cornice del camino in legno e scrivania autoportante
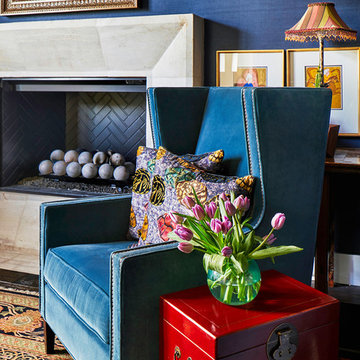
Fabulous home office with dark blue grasscloth. Love the blue velvet chair! Photo by Matthew Niemann
Immagine di un grande ufficio tradizionale con pareti blu, parquet scuro, camino classico, cornice del camino in pietra e scrivania incassata
Immagine di un grande ufficio tradizionale con pareti blu, parquet scuro, camino classico, cornice del camino in pietra e scrivania incassata
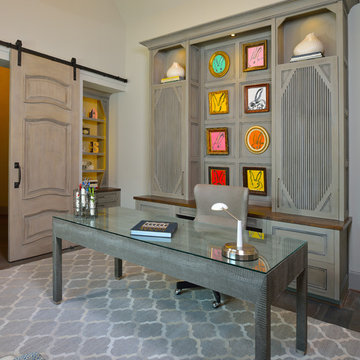
DM Photography
Idee per un ufficio classico di medie dimensioni con pareti grigie, pavimento in legno massello medio, camino classico, cornice del camino in pietra, scrivania autoportante e pavimento grigio
Idee per un ufficio classico di medie dimensioni con pareti grigie, pavimento in legno massello medio, camino classico, cornice del camino in pietra, scrivania autoportante e pavimento grigio
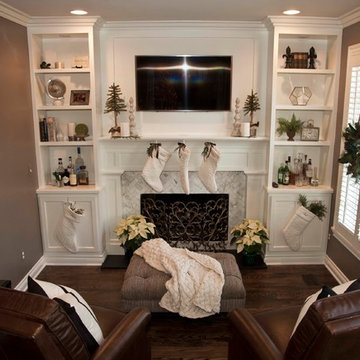
Fireplace flanked with custom cabinets.
Ispirazione per un ufficio chic di medie dimensioni con pareti marroni, pavimento in legno massello medio, camino classico, cornice del camino in pietra e scrivania incassata
Ispirazione per un ufficio chic di medie dimensioni con pareti marroni, pavimento in legno massello medio, camino classico, cornice del camino in pietra e scrivania incassata
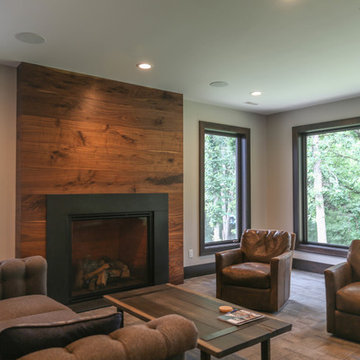
Immagine di un grande ufficio tradizionale con pareti bianche, moquette, camino classico, cornice del camino in legno, scrivania autoportante e pavimento grigio
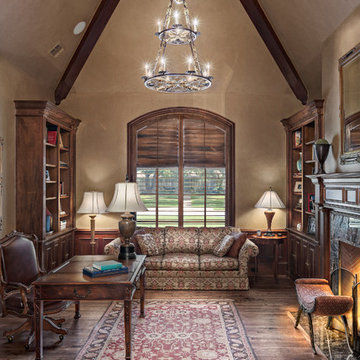
Foto di un grande ufficio classico con pareti beige, parquet scuro, scrivania autoportante, camino classico e cornice del camino in pietra
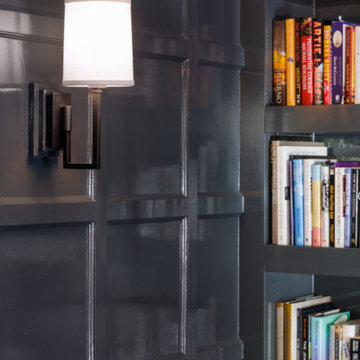
Foto di uno studio tradizionale di medie dimensioni con libreria, pareti grigie, parquet scuro, camino classico, cornice del camino in pietra, scrivania autoportante e pavimento marrone
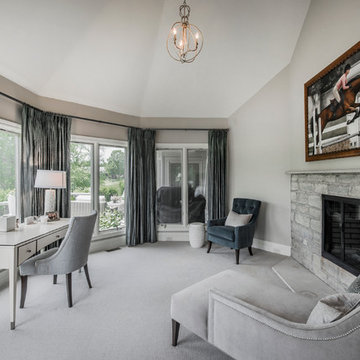
Ispirazione per un ufficio chic di medie dimensioni con pareti grigie, moquette, cornice del camino in pietra, scrivania autoportante e camino classico
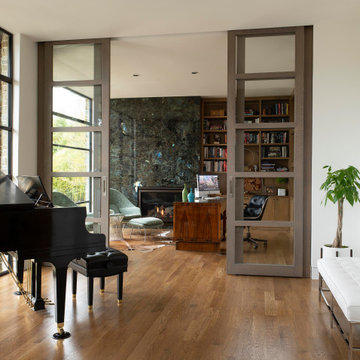
Immagine di un ufficio contemporaneo di medie dimensioni con pareti bianche, pavimento in legno massello medio, camino classico, cornice del camino in pietra, scrivania autoportante e pavimento marrone
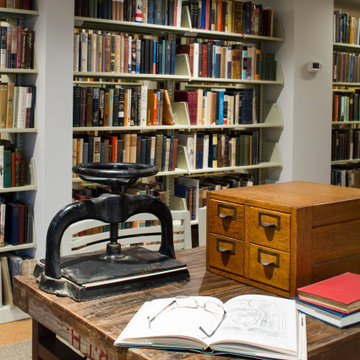
Private Home Library as part of a lower level living project
Foto di un grande studio moderno con libreria, pareti bianche, moquette, camino classico, scrivania autoportante, pavimento marrone e soffitto a cassettoni
Foto di un grande studio moderno con libreria, pareti bianche, moquette, camino classico, scrivania autoportante, pavimento marrone e soffitto a cassettoni
Studio a costo elevato con camino classico
10