Studio a basso costo con moquette
Filtra anche per:
Budget
Ordina per:Popolari oggi
81 - 100 di 676 foto
1 di 3
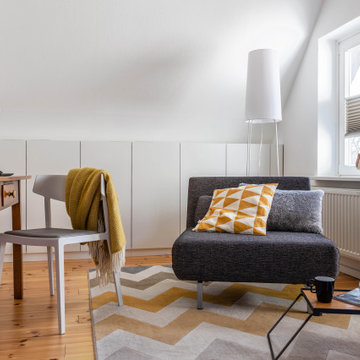
Kaum wiederzuerkennen... Durch den Einbauschrank unter der Dachschräge wurde viel Stauraum und gleichzeitig eine ruhige Optik geschaffen.
Der Arbeitsplatz ist an die linke Wand gerückt; das alte Sofa durch einen modernen Schlafsessel ersetzt.
Ein Teppich mit Zickzackmuster in Gelb-Garutönen sowie die weiße Stehlampe (Frau Maier - Slim Sophie) bringen Frische und Leichtigkeit in den Raum.
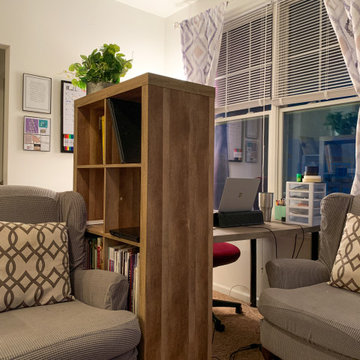
Idee per un piccolo atelier bohémian con pareti bianche, moquette, scrivania autoportante e pavimento beige
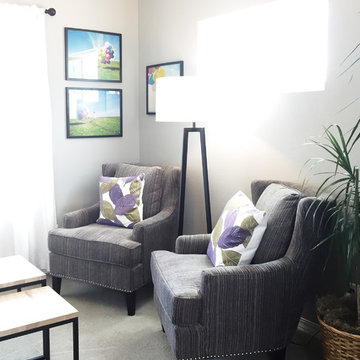
Foto di un ufficio tradizionale di medie dimensioni con pareti grigie, moquette, nessun camino e scrivania autoportante
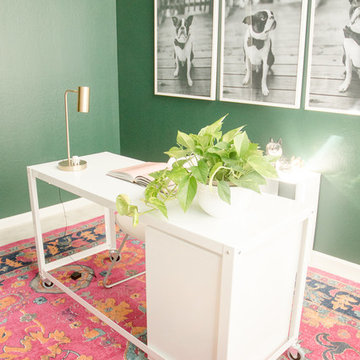
Quiana Marie Photography
Bohemian + Eclectic Design
Idee per un piccolo atelier boho chic con pareti verdi, moquette, scrivania autoportante e pavimento rosa
Idee per un piccolo atelier boho chic con pareti verdi, moquette, scrivania autoportante e pavimento rosa
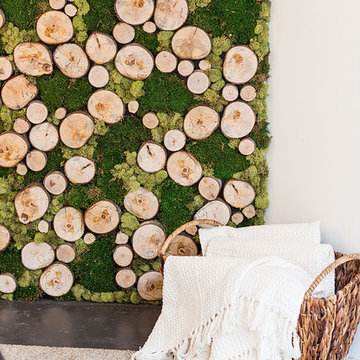
Ispirazione per un ufficio moderno di medie dimensioni con pareti bianche, moquette, nessun camino, scrivania autoportante e pavimento beige
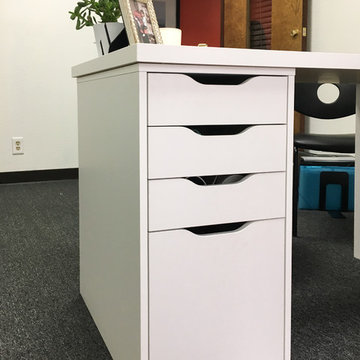
This Ikea Alex File unit provided the perfect storage space needed for this office on a budget.
Photo: Rebecca Quandt
Ispirazione per un piccolo ufficio minimal con pareti bianche, moquette, nessun camino e scrivania autoportante
Ispirazione per un piccolo ufficio minimal con pareti bianche, moquette, nessun camino e scrivania autoportante
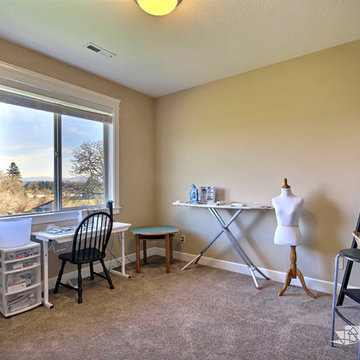
The Willow - Transitional Family Home on Acreage in Brush Prairie, Washington by Cascade West Development Inc.
Another key ingredient was a long term solution for a growing family. With a teen, preteen and a toddler it was well understood that this family would be growing, in many different ways, for years to come. A great way to plan for the future is to build in adaptability. This meant multi-use rooms, nooks and convertible flex spaces. Some of the flex features wee rooms with closets and other additional storage that could be used for personal or family effects. This included additions to the den, craft room and lots of spaces in-between. Two dining areas allow for added entertaining, either formal or informal. And underground plumbing designed for expansion will make it easy to set-up a detached garage, for the teenage years, or an in-law suite for when older relatives get a little late in their years.
Cascade West Facebook: https://goo.gl/MCD2U1
Cascade West Website: https://goo.gl/XHm7Un
These photos, like many of ours, were taken by the good people of ExposioHDR - Portland, Or
Exposio Facebook: https://goo.gl/SpSvyo
Exposio Website: https://goo.gl/Cbm8Ya
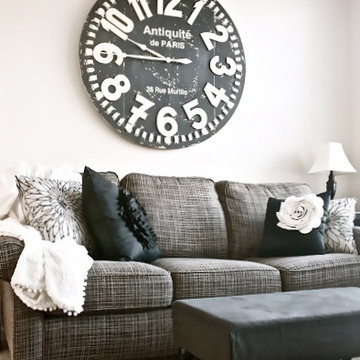
This project is a great example of how the details make all the difference in a space. This room began as a family den that had all the key elements needed for the space to function, a desk, a tv console and a brand new sofa. However, it felt unfinished and under appreciated. My client, Allison called upon me to pull the room together, unify the existing pieces and finish of the space. Adding the final layer of art, accessories, drapery and family photos, attractive storage and a collections of heirlooms brought style and personality to Allison's den.
Photography and design by Sarah Macklem of The Yellow Cape Cod
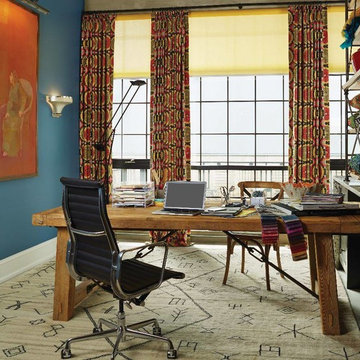
Idee per un piccolo ufficio chic con pareti blu, moquette, nessun camino, scrivania autoportante e pavimento beige
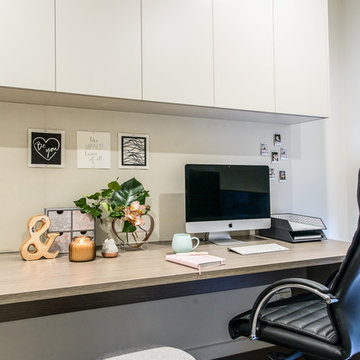
Functional and Beautiful Home Office.
Custom joinery with wool felt inboard
Ingrid Karm Photography
Immagine di un ufficio contemporaneo di medie dimensioni con pareti beige, moquette, nessun camino e scrivania incassata
Immagine di un ufficio contemporaneo di medie dimensioni con pareti beige, moquette, nessun camino e scrivania incassata
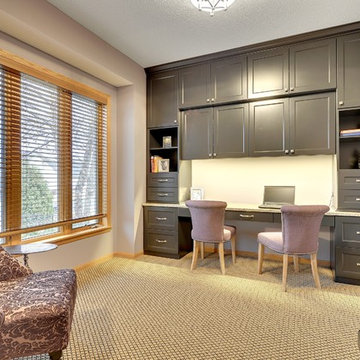
Interior Design by: Sarah Bernardy Design, LLC
Remodel by: Thorson Homes, MN
Custom Cabinet by: Joe Otto Enterprises of Ham Lake.
Photography by: Jesse Angell from Space Crafting Architectural Photography & Video
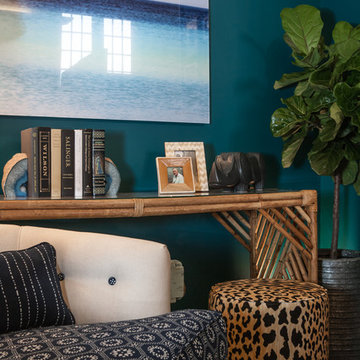
Sequined Asphault Studio
Immagine di un piccolo ufficio costiero con pareti blu, moquette, nessun camino e scrivania autoportante
Immagine di un piccolo ufficio costiero con pareti blu, moquette, nessun camino e scrivania autoportante
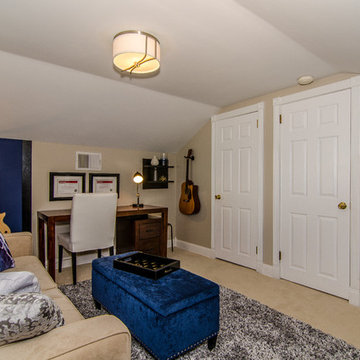
Virtual Vista Photography
Idee per un piccolo atelier chic con pareti beige, moquette, nessun camino e scrivania autoportante
Idee per un piccolo atelier chic con pareti beige, moquette, nessun camino e scrivania autoportante
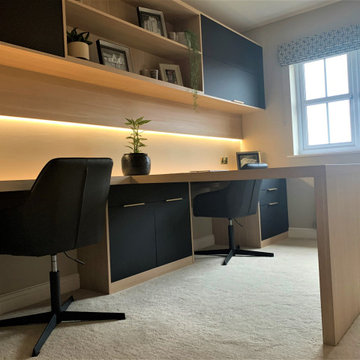
The contrast between the dramatic black Matt frontals, brushed gold handles and Kaisersberg oak really provides this new working environment a fresh bold feel, the brief was to create a working space suitable for two people with all the requirements to make the transition to working from home easier while adding to the contemporary feel of the property.
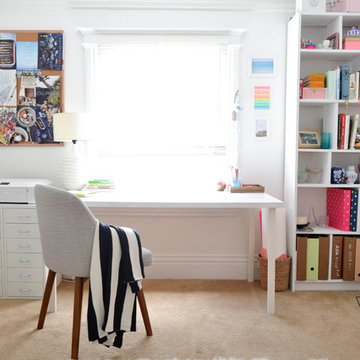
Photo: Camille Simmons © 2014 Houzz
Ispirazione per un piccolo ufficio bohémian con pareti bianche, moquette e scrivania autoportante
Ispirazione per un piccolo ufficio bohémian con pareti bianche, moquette e scrivania autoportante
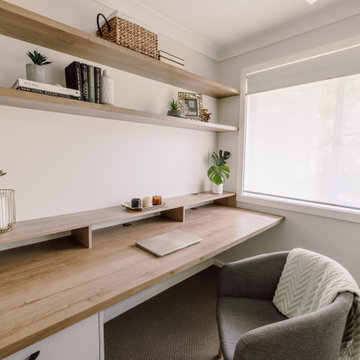
Be able to work from has never been this important in modern time.
Wall to wall benchtop and bookshelves maximized storage capacity.
Prime Oak benchtop added the warmth to this space.
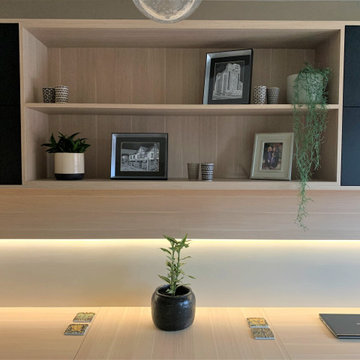
The contrast between the dramatic black Matt frontals, brushed gold handles and Kaisersberg oak really provides this new working environment a fresh bold feel, the brief was to create a working space suitable for two people with all the requirements to make the transition to working from home easier while adding to the contemporary feel of the property.
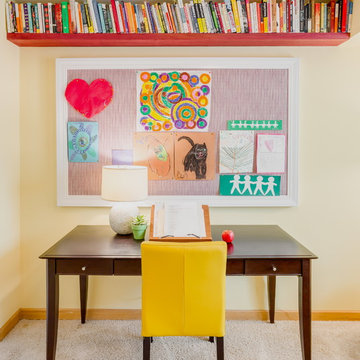
Holland Photography - Cory Holland
Ispirazione per un ufficio eclettico con pareti gialle, moquette, nessun camino e scrivania autoportante
Ispirazione per un ufficio eclettico con pareti gialle, moquette, nessun camino e scrivania autoportante
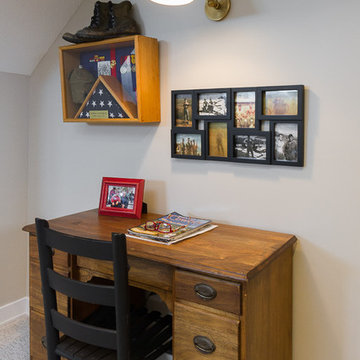
Stolen space under the stairwell is the perfect spot for a study area or home office.
Brynn Burns
Esempio di un piccolo ufficio classico con pareti beige, moquette, nessun camino, scrivania autoportante e pavimento beige
Esempio di un piccolo ufficio classico con pareti beige, moquette, nessun camino, scrivania autoportante e pavimento beige
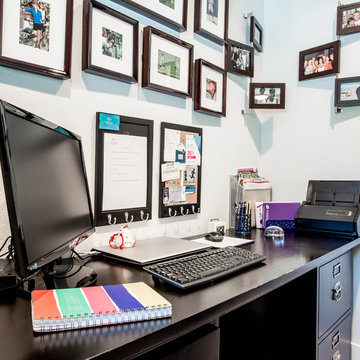
Lesley Davies Photography
Immagine di uno studio contemporaneo di medie dimensioni con pareti blu, moquette, nessun camino e scrivania autoportante
Immagine di uno studio contemporaneo di medie dimensioni con pareti blu, moquette, nessun camino e scrivania autoportante
Studio a basso costo con moquette
5