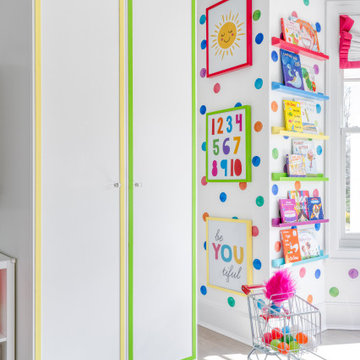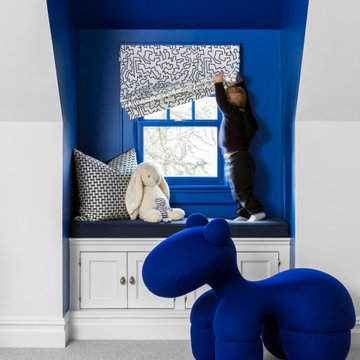Stanze dei Giochi moderne - Foto e idee per arredare
Filtra anche per:
Budget
Ordina per:Popolari oggi
41 - 60 di 1.203 foto
1 di 3
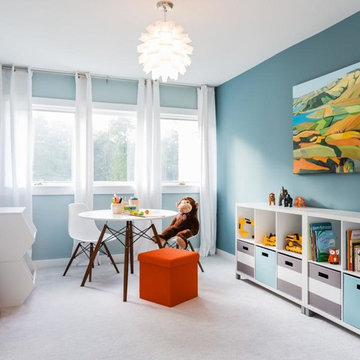
Photo by: Catherine Nguyen
Immagine di una grande cameretta per bambini da 4 a 10 anni minimalista con pareti blu, moquette e pavimento beige
Immagine di una grande cameretta per bambini da 4 a 10 anni minimalista con pareti blu, moquette e pavimento beige
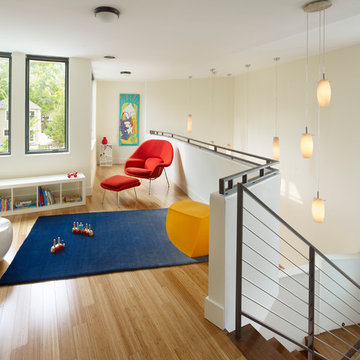
Todd Mason, Halkin Photography
Immagine di una cameretta per bambini da 1 a 3 anni minimalista con parquet chiaro, pavimento beige e pareti beige
Immagine di una cameretta per bambini da 1 a 3 anni minimalista con parquet chiaro, pavimento beige e pareti beige
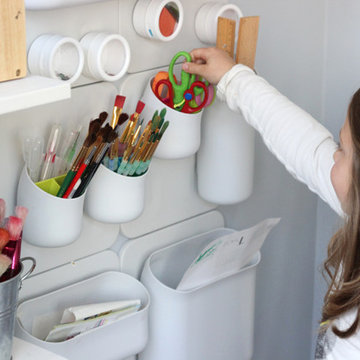
Urbio magnetic containers used for storing art supplies.
Esempio di una stanza dei giochi minimalista
Esempio di una stanza dei giochi minimalista
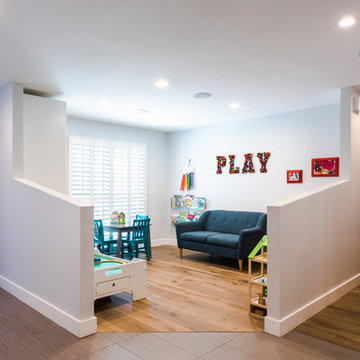
Ispirazione per una cameretta per bambini da 4 a 10 anni minimalista di medie dimensioni con pareti bianche, pavimento in legno massello medio e pavimento marrone
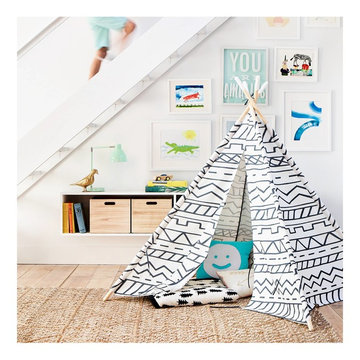
http://www.target.com/p/-/A-50892680
Esempio di una cameretta per bambini da 4 a 10 anni minimalista di medie dimensioni con pareti bianche, parquet chiaro e pavimento beige
Esempio di una cameretta per bambini da 4 a 10 anni minimalista di medie dimensioni con pareti bianche, parquet chiaro e pavimento beige
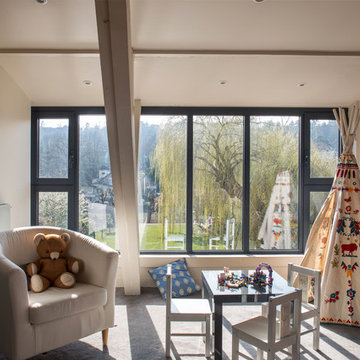
Ispirazione per una cameretta per bambini da 4 a 10 anni minimalista di medie dimensioni con pareti beige, moquette e pavimento grigio
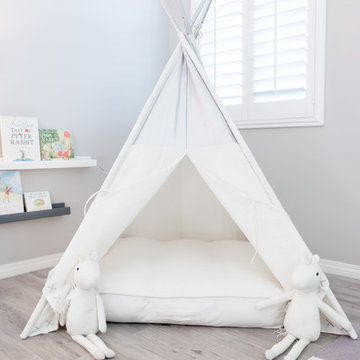
Esempio di una cameretta per bambini minimalista di medie dimensioni con pareti grigie
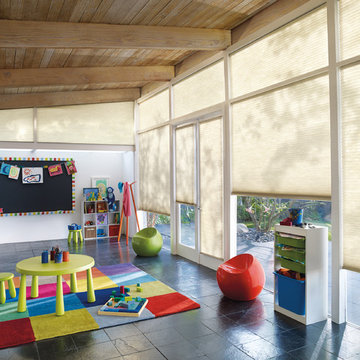
Immagine di un'ampia cameretta per bambini da 4 a 10 anni minimalista con pareti bianche e pavimento in ardesia
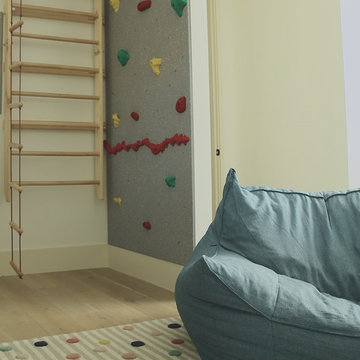
Idee per una cameretta per bambini da 4 a 10 anni minimalista di medie dimensioni con pareti bianche, pavimento in legno massello medio e pavimento marrone
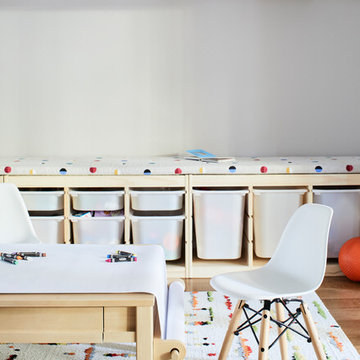
Dylan Chandler
Idee per una cameretta per bambini da 1 a 3 anni moderna di medie dimensioni con pareti beige, pavimento in legno massello medio e pavimento marrone
Idee per una cameretta per bambini da 1 a 3 anni moderna di medie dimensioni con pareti beige, pavimento in legno massello medio e pavimento marrone
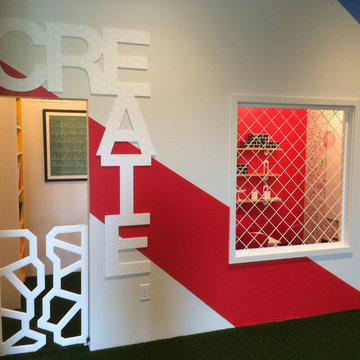
We did a creative room adjacent to the large playroom that features custom designed and cut cafe doors, custom "Paper Clip" shelving brackets with Apple Ply wood shelves, and a custom dry erase wall with illustration mural and custom magnetic dry erase board standing off.
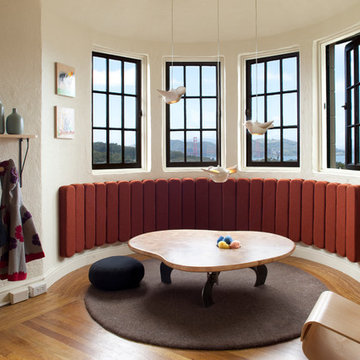
Children's Playroom incorporating felt wall.
Photo by Paul Dyer
Immagine di una stanza dei giochi minimalista
Immagine di una stanza dei giochi minimalista
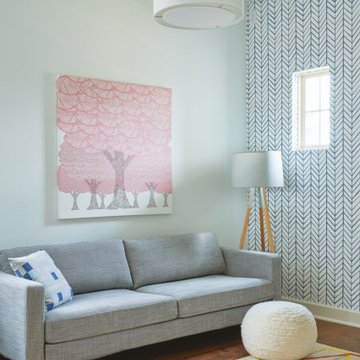
Breathe Design Studio helped this young family select their design finishes and furniture. Before the house was built, we were brought in to make selections from what the production builder offered and then make decisions about what to change after completion. Every detail from design to furnishing was accounted for from the beginning and the result is a serene modern home in the beautiful rolling hills of Bee Caves, Austin.
---
Project designed by the Atomic Ranch featured modern designers at Breathe Design Studio. From their Austin design studio, they serve an eclectic and accomplished nationwide clientele including in Palm Springs, LA, and the San Francisco Bay Area.
For more about Breathe Design Studio, see here: https://www.breathedesignstudio.com/
To learn more about this project, see here: https://www.breathedesignstudio.com/sereneproduction
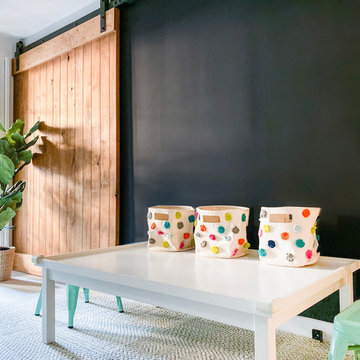
A lovely Brooklyn Townhouse with an underutilized garden floor (walk out basement) gets a full redesign to expand the footprint of the home. The family of four needed a playroom for toddlers that would grow with them, as well as a multifunctional guest room and office space. The modern play room features a calming tree mural background juxtaposed with vibrant wall decor and a beanbag chair.. Plenty of closed and open toy storage, a chalkboard wall, and large craft table foster creativity and provide function. Carpet tiles for easy clean up with tots and a sleeper chair allow for more guests to stay. The guest room design is sultry and decadent with golds, blacks, and luxurious velvets in the chair and turkish ikat pillows. A large chest and murphy bed, along with a deco style media cabinet plus TV, provide comfortable amenities for guests despite the long narrow space. The glam feel provides the perfect adult hang out for movie night and gaming. Tibetan fur ottomans extend seating as needed.
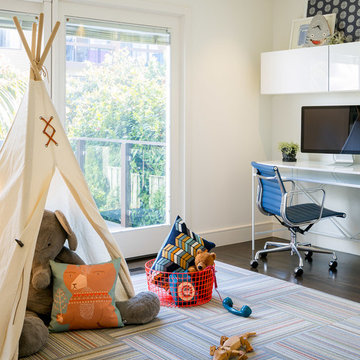
First home, savvy art owners, decided to hire RBD to design their recently purchased two story, four bedroom, midcentury Diamond Heights home to merge their new parenthood and love for entertaining lifestyles. Hired two months prior to the arrival of their baby boy, RBD was successful in installing the nursery just in time. The home required little architectural spatial reconfiguration given the previous owner was an architect, allowing RBD to focus mainly on furniture, fixtures and accessories while updating only a few finishes. New paint grade paneling added a needed midcentury texture to the entry, while an existing site for sore eyes radiator, received a new walnut cover creating a built-in mid-century custom headboard for the guest room, perfect for large art and plant decoration. RBD successfully paired furniture and art selections to connect the existing material finishes by keeping fabrics neutral and complimentary to the existing finishes. The backyard, an SF rare oasis, showcases a hanging chair and custom outdoor floor cushions for easy lounging, while a stylish midcentury heated bench allows easy outdoor entertaining in the SF climate.
Photography Credit: Scott Hargis Photography
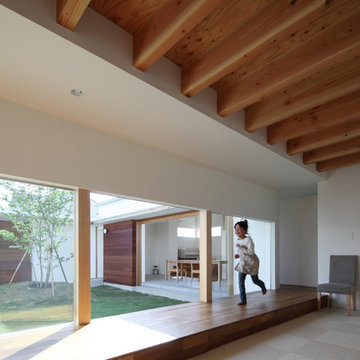
子供室
Foto di una piccola cameretta per bambini minimalista con pareti bianche e parquet scuro
Foto di una piccola cameretta per bambini minimalista con pareti bianche e parquet scuro
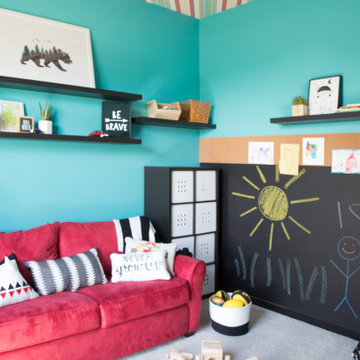
In this Cedar Rapids residence, sophistication meets bold design, seamlessly integrating dynamic accents and a vibrant palette. Every detail is meticulously planned, resulting in a captivating space that serves as a modern haven for the entire family.
The charming playroom showcases a bright red couch, teal walls, and a dramatic ceiling. Ample storage adds functionality, while cute decor elements complete this vibrant and inviting space.
---
Project by Wiles Design Group. Their Cedar Rapids-based design studio serves the entire Midwest, including Iowa City, Dubuque, Davenport, and Waterloo, as well as North Missouri and St. Louis.
For more about Wiles Design Group, see here: https://wilesdesigngroup.com/
To learn more about this project, see here: https://wilesdesigngroup.com/cedar-rapids-dramatic-family-home-design
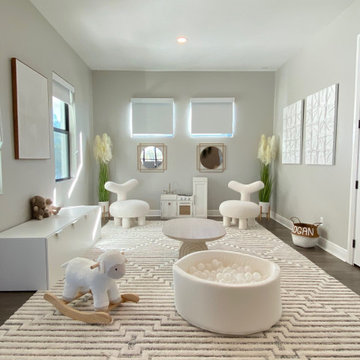
This gender neutral playroom will grow with this young family with the addition of new family members
Esempio di una grande cameretta per bambini da 1 a 3 anni moderna
Esempio di una grande cameretta per bambini da 1 a 3 anni moderna
Stanze dei Giochi moderne - Foto e idee per arredare
3
