Stanze dei Giochi - Foto e idee per arredare
Filtra anche per:
Budget
Ordina per:Popolari oggi
81 - 100 di 2.031 foto
1 di 3
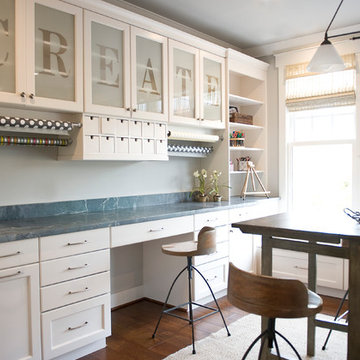
Idee per una cameretta per bambini industriale di medie dimensioni con pareti grigie, pavimento in legno massello medio e pavimento marrone
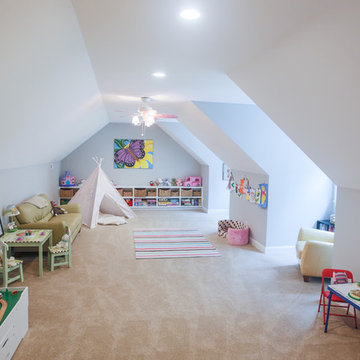
Ispirazione per una grande cameretta per bambini da 4 a 10 anni stile americano con pareti grigie e moquette
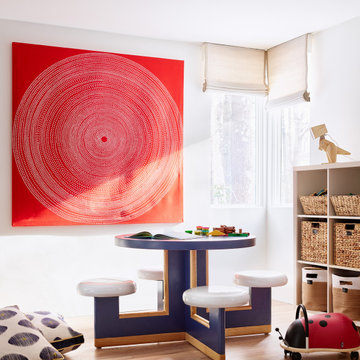
The interior of this spacious, upscale Bauhaus-style home, designed by our Boston studio, uses earthy materials like subtle woven touches and timber and metallic finishes to provide natural textures and form. The cozy, minimalist environment is light and airy and marked with playful elements like a recurring zig-zag pattern and peaceful escapes including the primary bedroom and a made-over sun porch.
---
Project designed by Boston interior design studio Dane Austin Design. They serve Boston, Cambridge, Hingham, Cohasset, Newton, Weston, Lexington, Concord, Dover, Andover, Gloucester, as well as surrounding areas.
For more about Dane Austin Design, click here: https://daneaustindesign.com/
To learn more about this project, click here:
https://daneaustindesign.com/weston-bauhaus
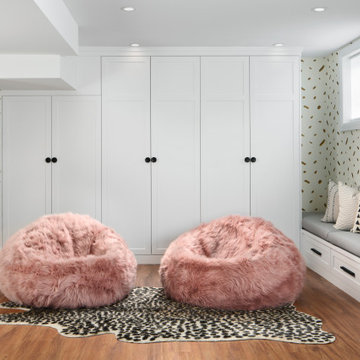
Ispirazione per una cameretta per bambini da 4 a 10 anni classica di medie dimensioni con pareti bianche, pavimento in legno massello medio, pavimento marrone e carta da parati
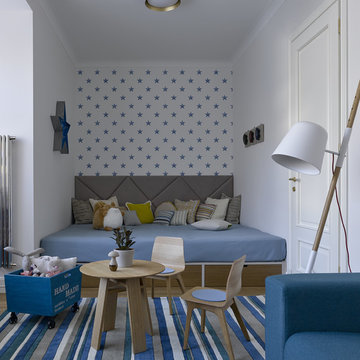
Дизайнеры - Мария Земляных, Вера Тоцкая
Foto di una grande cameretta per bambini da 1 a 3 anni chic con pareti bianche, pavimento in legno massello medio e pavimento beige
Foto di una grande cameretta per bambini da 1 a 3 anni chic con pareti bianche, pavimento in legno massello medio e pavimento beige
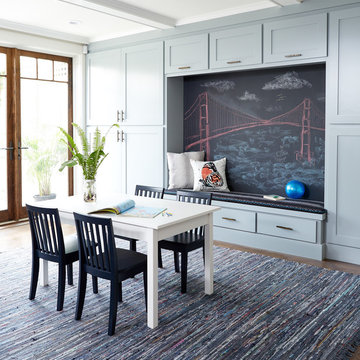
Immagine di una grande cameretta per bambini da 4 a 10 anni chic con pareti grigie e parquet scuro
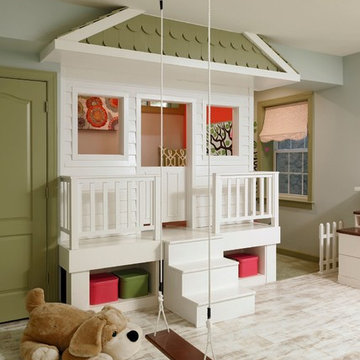
A perfect playroom space for two young girls to grow into. The space contains a custom made playhouse, complete with hidden trap door, custom built in benches with plenty of toy storage and bench cushions for reading, lounging or play pretend. In order to mimic an outdoor space, we added an indoor swing. The side of the playhouse has a small soft area with green carpeting to mimic grass, and a small picket fence. The tree wall stickers add to the theme. A huge highlight to the space is the custom designed, custom built craft table with plenty of storage for all kinds of craft supplies. The rustic laminate wood flooring adds to the cottage theme.
Bob Narod Photography
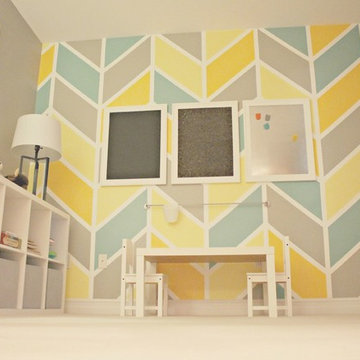
Pear Design Studio
Ispirazione per una cameretta per bambini minimalista di medie dimensioni con pareti grigie
Ispirazione per una cameretta per bambini minimalista di medie dimensioni con pareti grigie
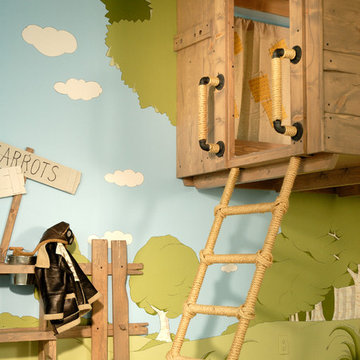
THEME Inspired by the Magic Tree
House series of children’s books,
this indoor tree house provides
entertainment, fun and a place for
children to read about or imagine
adventures through time. A blue sky,
green meadows, and distant matching
beech trees recreate the magic of Jack
and Annie’s Frog Creek, and help bring
the characters from the series to life.
FOCUS A floor armoire, ceiling swing
and climbing rope give the structure
a true tree house look and feel. A
drop-down drawing and writing table,
wheeled work table and recessed
ceiling lights ensure the room can be
used for more than play. The tree house
has electric interior lighting, a window
to the outdoors and a playful sliding
shutter over a window to the room. The
armoire forms a raised, nine-foot-wide
play area, while a TV within one of the
wall’s floor-to-ceiling cabinets — with
a delightful sliding ladder — transforms
the room into a family theater perfect
for watching movies and holding Wii
competitions.
STORAGE The bottom of the drawing
table is a magnetic chalk board that
doubles as a display for children’s art
works. The tree’s small niches are for
parents’ shoes; the larger compartment
stores children’s shoes and school
bags. Books, games, toys, DVDs, Wii
and other computer accessories are
stored in the wall cabinets. The armoire
contains two spacious drawers and
four nifty hinged storage bins. A rack of
handy “vegetable buckets” above the
armoire stores crayons, scissors and
other useful items.
GROWTH The room easily adapts
from playroom, to party room, to study
room and even to bedroom, as the tree
house easily accommodates a twin-size
mattress.
SAFETY The rungs and rails of the
ladder, as well as the grab bars beside
the tree house door are wrapped
with easy-grip rope for safe climbing.
The drawing table has spring-loaded
hinges to help prevent it from dropping
dangerously from the wall, and the
table door has double sets of locks
up top to ensure safety. The interior of
each storage compartment is carpeted
like the tree house floor to provide extra
padding.
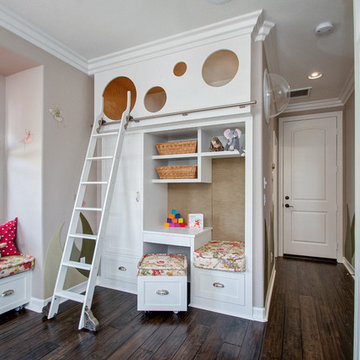
Preview First Photography
Ispirazione per una cameretta per bambini da 1 a 3 anni classica di medie dimensioni con pareti grigie e parquet scuro
Ispirazione per una cameretta per bambini da 1 a 3 anni classica di medie dimensioni con pareti grigie e parquet scuro
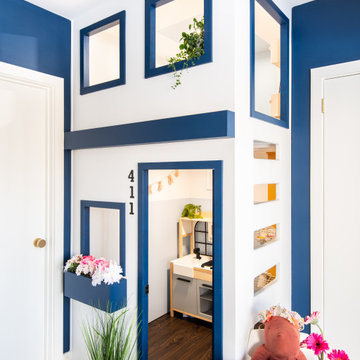
Foto di una cameretta per bambini da 4 a 10 anni classica di medie dimensioni con pareti blu
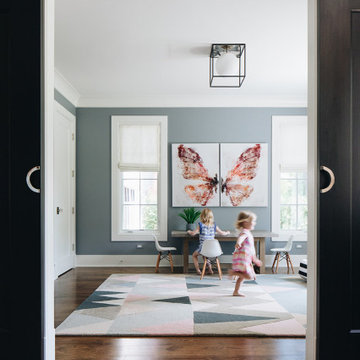
Kid's play room
Ispirazione per una grande stanza dei giochi chic con pareti blu, parquet scuro e pavimento marrone
Ispirazione per una grande stanza dei giochi chic con pareti blu, parquet scuro e pavimento marrone
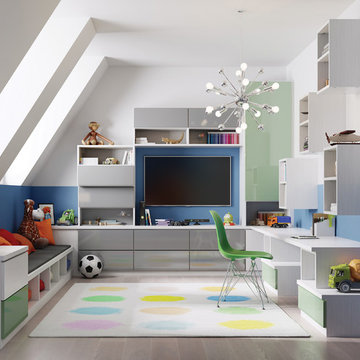
Esempio di una cameretta per bambini da 4 a 10 anni contemporanea di medie dimensioni con pareti multicolore e parquet chiaro
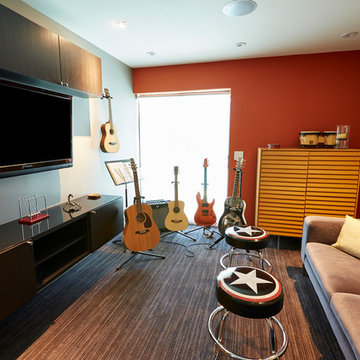
Music room with sound rated wall assembly makes the perfect place for any young rock star to practice.
Steve Craft Photography
Idee per una piccola cameretta per bambini minimalista con moquette e pareti multicolore
Idee per una piccola cameretta per bambini minimalista con moquette e pareti multicolore
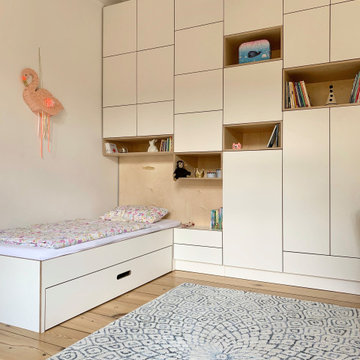
In dem lichtdurchfluteten Kinderzimmer haben wir eine komplette Multiplex-Schrankwand mit integriertem Kinderbett und Schreibtisch geplant. In dem recht kleinen Raum haben wir dadurch extrem viel Stauraum geschaffen. Die Breite des Bettes lässt sich für die Teenagerzeit anpassen.
In den Regalböden integrierte dimmbare Lichtleisten sorgen für perfekte Lichtverhältnisse beim Hausaufgaben machen oder beim lesen im Bett. Mit einer kleinen Sitzbank lassen wir das Möbel auslaufen, das sich so perfekt in den Raum geschmiegt hat. Fehlte nur noch ein schöner Kinderteppich und der Raum war perfekt.
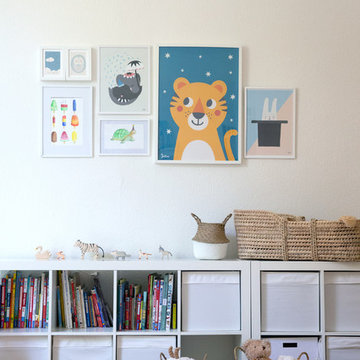
Christine Hippelein
Foto di una grande cameretta per bambini da 4 a 10 anni nordica con pareti bianche, pavimento in legno massello medio e pavimento beige
Foto di una grande cameretta per bambini da 4 a 10 anni nordica con pareti bianche, pavimento in legno massello medio e pavimento beige
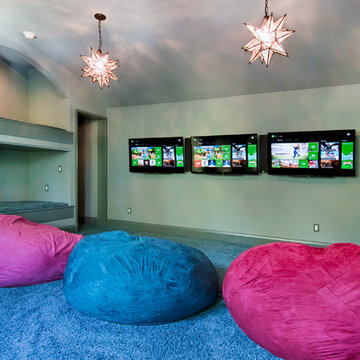
Karli Moore Photography
Foto di una cameretta per bambini classica di medie dimensioni con pareti grigie e moquette
Foto di una cameretta per bambini classica di medie dimensioni con pareti grigie e moquette
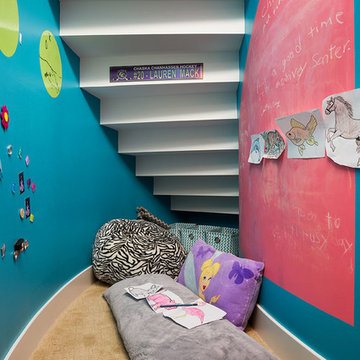
LandMark Photography
Esempio di una piccola cameretta per bambini da 4 a 10 anni minimal con pareti multicolore e moquette
Esempio di una piccola cameretta per bambini da 4 a 10 anni minimal con pareti multicolore e moquette
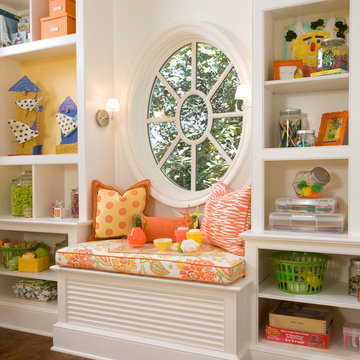
Kids Craft Room
Photo Credit: Woodie Williams Photography
Foto di una grande cameretta per bambini classica con pareti bianche
Foto di una grande cameretta per bambini classica con pareti bianche

This 6,000sf luxurious custom new construction 5-bedroom, 4-bath home combines elements of open-concept design with traditional, formal spaces, as well. Tall windows, large openings to the back yard, and clear views from room to room are abundant throughout. The 2-story entry boasts a gently curving stair, and a full view through openings to the glass-clad family room. The back stair is continuous from the basement to the finished 3rd floor / attic recreation room.
The interior is finished with the finest materials and detailing, with crown molding, coffered, tray and barrel vault ceilings, chair rail, arched openings, rounded corners, built-in niches and coves, wide halls, and 12' first floor ceilings with 10' second floor ceilings.
It sits at the end of a cul-de-sac in a wooded neighborhood, surrounded by old growth trees. The homeowners, who hail from Texas, believe that bigger is better, and this house was built to match their dreams. The brick - with stone and cast concrete accent elements - runs the full 3-stories of the home, on all sides. A paver driveway and covered patio are included, along with paver retaining wall carved into the hill, creating a secluded back yard play space for their young children.
Project photography by Kmieick Imagery.
Stanze dei Giochi - Foto e idee per arredare
5