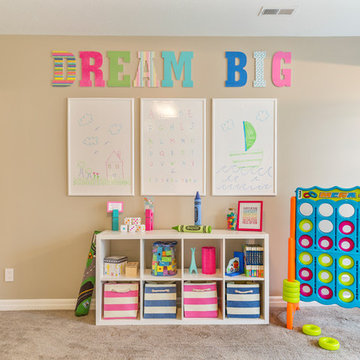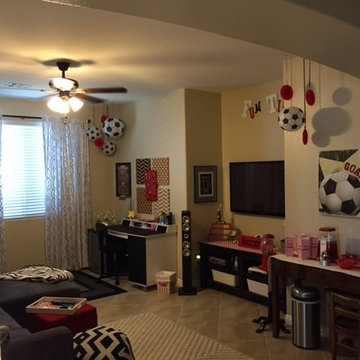Stanze dei Giochi con pareti beige - Foto e idee per arredare
Filtra anche per:
Budget
Ordina per:Popolari oggi
81 - 100 di 1.234 foto
1 di 3
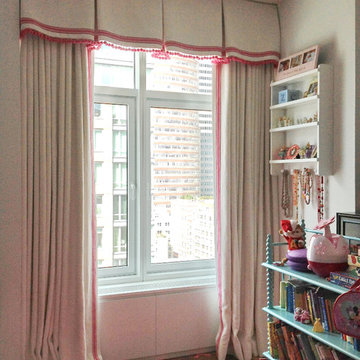
Julie Thome Draperies Inc.
Ispirazione per una piccola cameretta per bambini chic con pareti beige e pavimento rosa
Ispirazione per una piccola cameretta per bambini chic con pareti beige e pavimento rosa
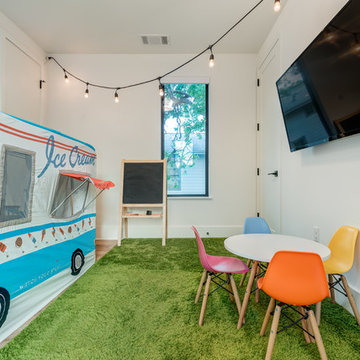
Places + Faces
Foto di una cameretta per bambini da 4 a 10 anni minimal con pareti beige
Foto di una cameretta per bambini da 4 a 10 anni minimal con pareti beige
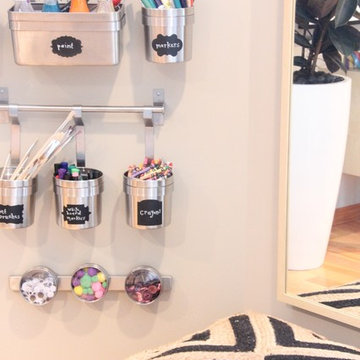
Blending high + low, modern + traditional, colourful + calm, organic + industrial.
A lower level family room incorporates a children's play area using organic + natural materials. Plants, children's original artwork + a play teepee complete with campfire adorn this space.
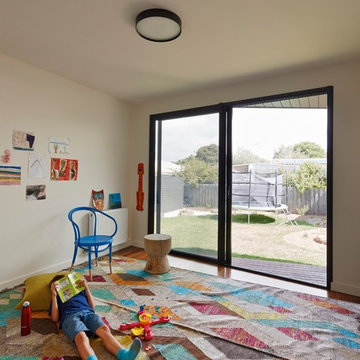
Kids play room.
Project: Fairfield Hacienda
Location: Fairfield VIC
Function: Family home
Architect: MRTN Architects
Structural engineer: Deery Consulting
Builder: Lew Building
Featured products: Austral Masonry
GB Honed and GB Smooth concrete
masonry blocks
Photography: Peter Bennetts
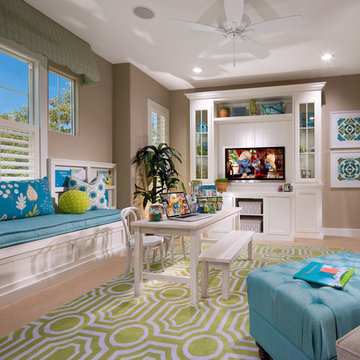
Esempio di una cameretta per bambini tradizionale con pareti beige e moquette
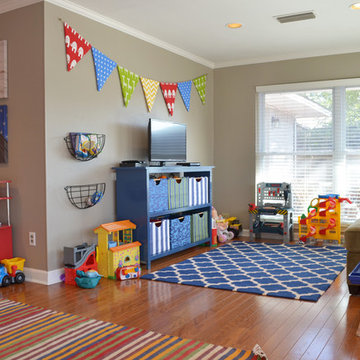
Photo: Sarah Greenman © 2014 Houzz
Ispirazione per una cameretta per bambini da 1 a 3 anni classica con pareti beige e pavimento in legno massello medio
Ispirazione per una cameretta per bambini da 1 a 3 anni classica con pareti beige e pavimento in legno massello medio
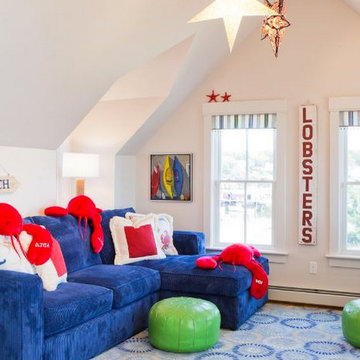
Ispirazione per una cameretta per bambini da 4 a 10 anni stile marinaro di medie dimensioni con pareti beige e parquet chiaro
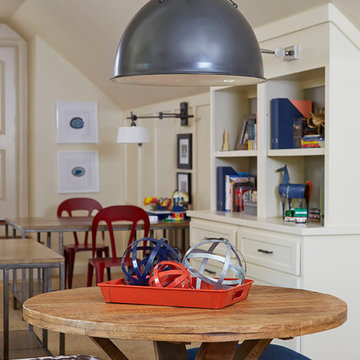
Lauren Rubinstein
Esempio di una grande cameretta per bambini da 4 a 10 anni tradizionale con pareti beige e moquette
Esempio di una grande cameretta per bambini da 4 a 10 anni tradizionale con pareti beige e moquette
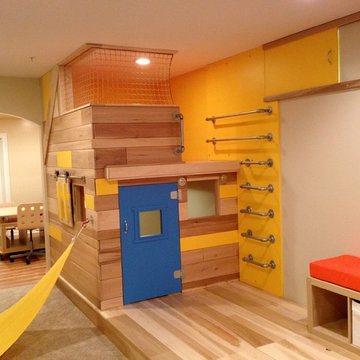
THEME The overall theme for this
space is a functional, family friendly
escape where time spent together
or alone is comfortable and exciting.
The integration of the work space,
clubhouse and family entertainment
area creates an environment that
brings the whole family together in
projects, recreation and relaxation.
Each element works harmoniously
together blending the creative and
functional into the perfect family
escape.
FOCUS The two-story clubhouse is
the focal point of the large space and
physically separates but blends the two
distinct rooms. The clubhouse has an
upper level loft overlooking the main
room and a lower enclosed space with
windows looking out into the playroom
and work room. There was a financial
focus for this creative space and the
use of many Ikea products helped to
keep the fabrication and build costs
within budget.
STORAGE Storage is abundant for this
family on the walls, in the cabinets and
even in the floor. The massive built in
cabinets are home to the television
and gaming consoles and the custom
designed peg walls create additional
shelving that can be continually
transformed to accommodate new or
shifting passions. The raised floor is
the base for the clubhouse and fort
but when pulled up, the flush mounted
floor pieces reveal large open storage
perfect for toys to be brushed into
hiding.
GROWTH The entire space is designed
to be fun and you never outgrow
fun. The clubhouse and loft will be a
focus for these boys for years and the
media area will draw the family to
this space whether they are watching
their favorite animated movie or
newest adventure series. The adjoining
workroom provides the perfect arts and
crafts area with moving storage table
and will be well suited for homework
and science fair projects.
SAFETY The desire to climb, jump,
run, and swing is encouraged in this
great space and the attention to detail
ensures that they will be safe. From
the strong cargo netting enclosing
the upper level of the clubhouse to
the added care taken with the lumber
to ensure a soft clean feel without
splintering and the extra wide borders
in the flush mounted floor storage, this
space is designed to provide this family
with a fun and safe space.
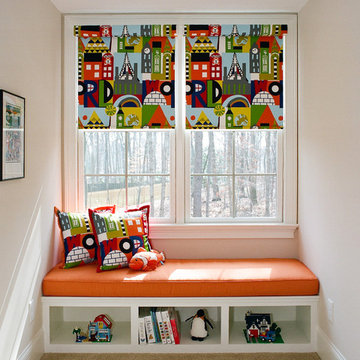
This brightly colored childrens window seat doubles as a daybed and provides storage for toys and books. The custom upholstered throw pillows have the same fabric pattern as the window treatments and the splash of orange brings color to the neutral wall and carpet color.
Singleton Photography
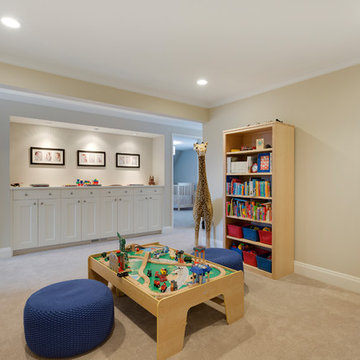
Spacecrafting
Esempio di una cameretta per bambini da 4 a 10 anni tradizionale di medie dimensioni con pareti beige e moquette
Esempio di una cameretta per bambini da 4 a 10 anni tradizionale di medie dimensioni con pareti beige e moquette
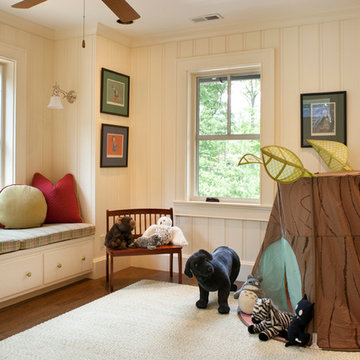
Photography: David Dietrich
Builder: Tyner Construction
Interior Design: Kathryn Long, ASID
Foto di una cameretta per bambini da 1 a 3 anni tradizionale con pareti beige e parquet scuro
Foto di una cameretta per bambini da 1 a 3 anni tradizionale con pareti beige e parquet scuro
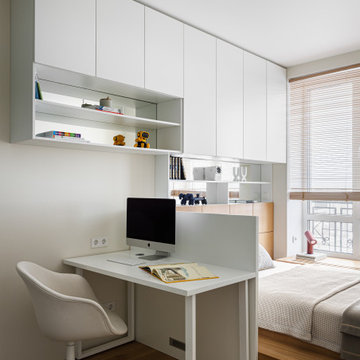
Ширина детской действительно всего 2.2 метра, а площадь 10 м², но посмотрите, что у нас получилась. Тут есть все: большая кровать, шкаф, рабочий стол, место для хранения книжек и игрушек.
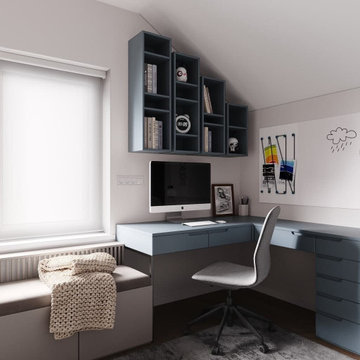
Idee per una piccola cameretta per bambini da 4 a 10 anni design con pareti beige e pavimento grigio
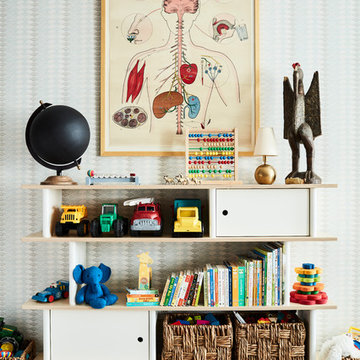
When we imagine the homes of our favorite actors, we often think of picturesque kitchens, artwork hanging on the walls, luxurious furniture, and pristine conditions 24/7. But for celebrities with children, sometimes that last one isn’t always accurate! Kids will be kids – which means there may be messy bedrooms, toys strewn across their play area, and maybe even some crayon marks or finger-paints on walls or floors.
Lucy Liu recently partnered with One Kings Lane and Paintzen to redesign her son Rockwell’s playroom in their Manhattan apartment for that reason. Previously, Lucy had decided not to focus too much on the layout or color of the space – it was simply a room to hold all of Rockwell’s toys. There wasn’t much of a design element to it and very little storage.
Lucy was ready to change that – and transform the room into something more sophisticated and tranquil for both Rockwell and for guests (especially those with kids!). And to really bring that transformation to life, one of the things that needed to change was the lack of color and texture on the walls.
When selecting the color palette, Lucy and One Kings Lane designer Nicole Fisher decided on a more neutral, contemporary style. They chose to avoid the primary colors, which are too often utilized in children’s rooms and playrooms.
Instead, they chose to have Paintzen paint the walls in a cozy gray with warm beige undertones. (Try PPG ‘Slate Pebble’ for a similar look!) It created a perfect backdrop for the decor selected for the room, which included a tepee for Rockwell, some Tribal-inspired artwork, Moroccan woven baskets, and some framed artwork.
To add texture to the space, Paintzen also installed wallpaper on two of the walls. The wallpaper pattern involved muted blues and grays to add subtle color and a slight contrast to the rest of the walls. Take a closer look at this smartly designed space, featuring a beautiful neutral color palette and lots of exciting textures!
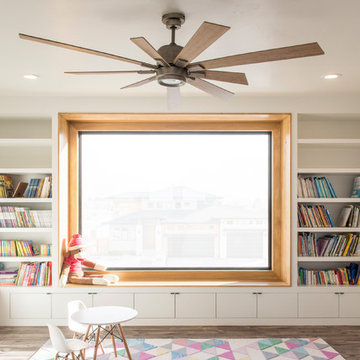
Jared Medley
Immagine di una cameretta per bambini design con pareti beige, parquet scuro e pavimento marrone
Immagine di una cameretta per bambini design con pareti beige, parquet scuro e pavimento marrone
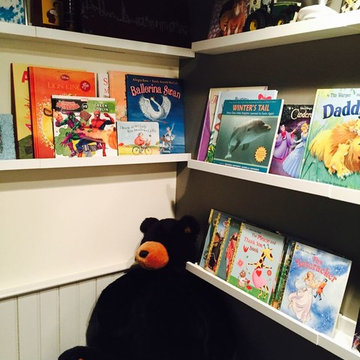
Deconstructed Living
Foto di una cameretta per bambini da 1 a 3 anni contemporanea di medie dimensioni con pareti beige
Foto di una cameretta per bambini da 1 a 3 anni contemporanea di medie dimensioni con pareti beige

Matthew Kleinrock
Ispirazione per una cameretta per bambini classica con pareti beige
Ispirazione per una cameretta per bambini classica con pareti beige
Stanze dei Giochi con pareti beige - Foto e idee per arredare
5
