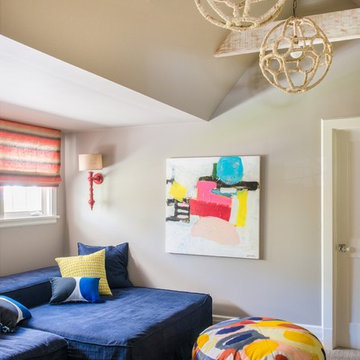Stanze dei Giochi con moquette - Foto e idee per arredare
Filtra anche per:
Budget
Ordina per:Popolari oggi
161 - 180 di 2.578 foto
1 di 3
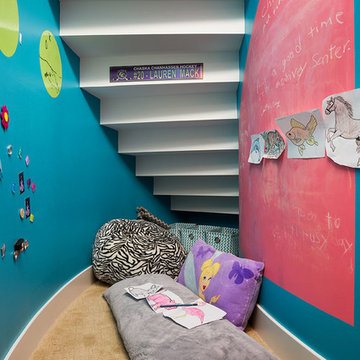
LandMark Photography
Esempio di una piccola cameretta per bambini da 4 a 10 anni minimal con pareti multicolore e moquette
Esempio di una piccola cameretta per bambini da 4 a 10 anni minimal con pareti multicolore e moquette
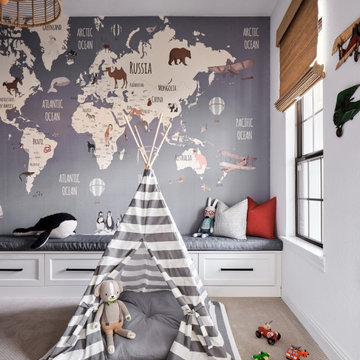
Our clients desired a fun and whimsical space for their boys playroom, but wanted it to be gender neutral for possible future children. We started with this fun map of the world wallpaper mural and designed a custom built in storage bench beneath it to easily tuck toys away. A custom bench seat cushion and bright throw pillows make it a cozy spot to curl up with a book. Custom bookshelves hold lots of favorite kids books, while a chalk board wall encourages fun and imagination. A play table and bright red chairs tie into the red bench pillows. Finally, a fun striped play tent completes the space and a woven chandelier adds the finishing touch.
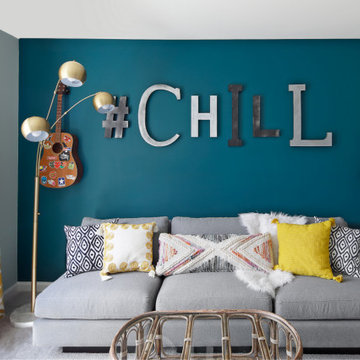
We assisted with building and furnishing this model home.
It was so fun to include a room for kids of all ages to hang out in. They have their own bathroom, comfy seating, a cool vibe that has a music theme, a TV for gamers, and snack bar area.

While respecting the history and architecture of the house, we created an updated version of the home’s original personality with contemporary finishes that still feel appropriate, while also incorporating some of the original furniture passed down in the family. Two decades and two teenage sons later, the family needed their home to be more user friendly and to better suit how they live now. We used a lot of unique and upscale finishes that would contrast each other and add panache to the space.
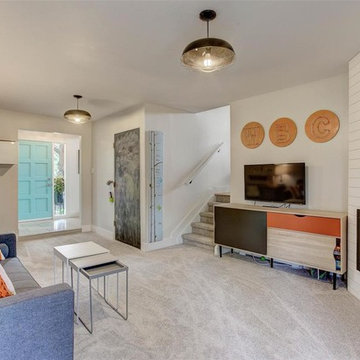
Kid or teen hangout room
Foto di una cameretta per bambini moderna di medie dimensioni con pareti bianche, moquette e pavimento grigio
Foto di una cameretta per bambini moderna di medie dimensioni con pareti bianche, moquette e pavimento grigio
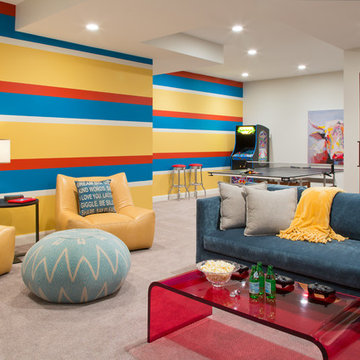
Emily Redfield
Foto di una cameretta per bambini chic con pareti multicolore, moquette e pavimento beige
Foto di una cameretta per bambini chic con pareti multicolore, moquette e pavimento beige
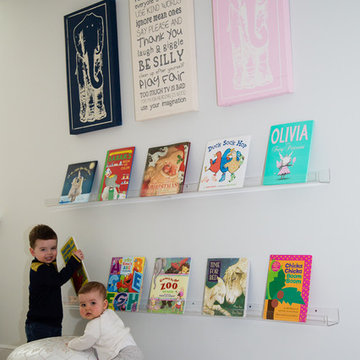
Foto di una cameretta per bambini da 4 a 10 anni minimalista di medie dimensioni con pareti bianche e moquette
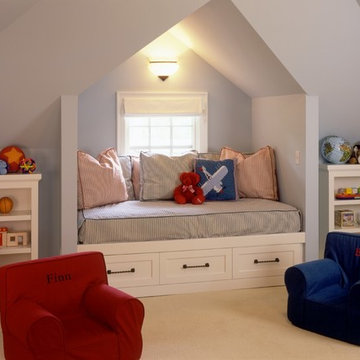
Builder - MAPeterson Design Build
Immagine di una cameretta per bambini da 1 a 3 anni chic di medie dimensioni con pareti grigie, moquette e pavimento beige
Immagine di una cameretta per bambini da 1 a 3 anni chic di medie dimensioni con pareti grigie, moquette e pavimento beige
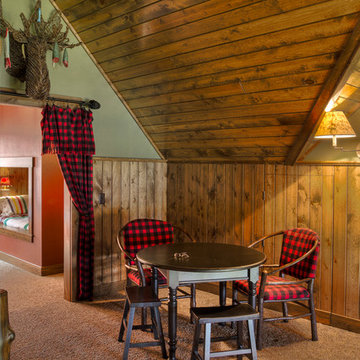
Esempio di una cameretta per bambini rustica con moquette
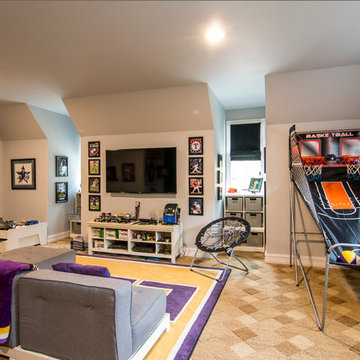
Erika Tamassy
Ispirazione per una cameretta per bambini classica di medie dimensioni con moquette e pareti grigie
Ispirazione per una cameretta per bambini classica di medie dimensioni con moquette e pareti grigie
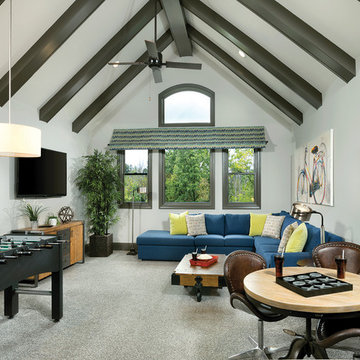
This bonus room is perfect for young and old kids alike as a great getaway. Arthur Rutenberg Homes
Immagine di una grande cameretta per bambini classica con pareti grigie e moquette
Immagine di una grande cameretta per bambini classica con pareti grigie e moquette
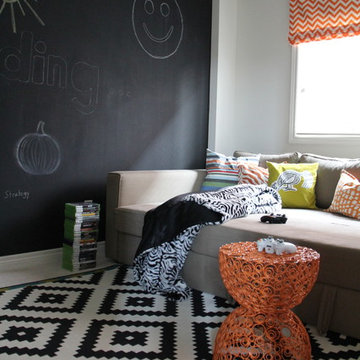
Teen's paradise-game room with pullout sectional. Chalkboard paint on accent wall is fun for a kids room mixed with bright accent colour in toss pillows and accessories.
Design by Orsi Panos
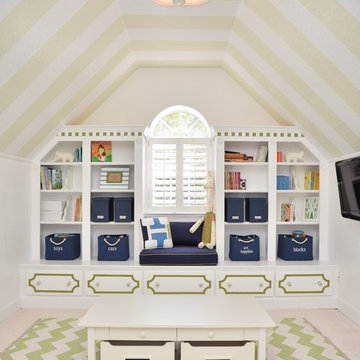
Playroom area designed with custom built-in by Bridget Ray. Wainscott added to walls, and ceiling painted in a striped design for added pattern and interest. Play table by #PotteryBarnKids. Photography by Brent Tinsley.
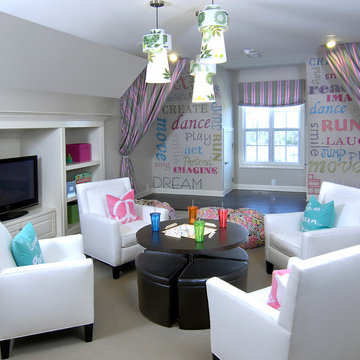
Bonus room over garage made into a functional TV and entertainment area
Foto di una grande cameretta per bambini tradizionale con pareti beige, moquette e pavimento beige
Foto di una grande cameretta per bambini tradizionale con pareti beige, moquette e pavimento beige
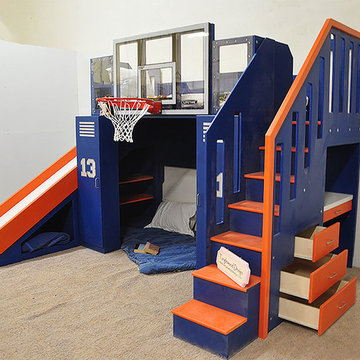
The Ultimate Basketball Bunk Bed is full of storage. Three build in drawers sit beneath the stairs. Two shelves have been build beneath the slide. The built in desk has a pencil drawer. And two locker bookcases sit on either side of the lower space.
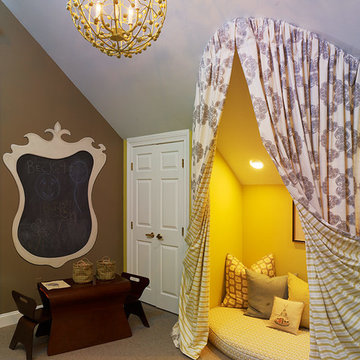
Photo by Joe Kitchen
Ispirazione per una cameretta per bambini da 1 a 3 anni bohémian con pareti multicolore e moquette
Ispirazione per una cameretta per bambini da 1 a 3 anni bohémian con pareti multicolore e moquette
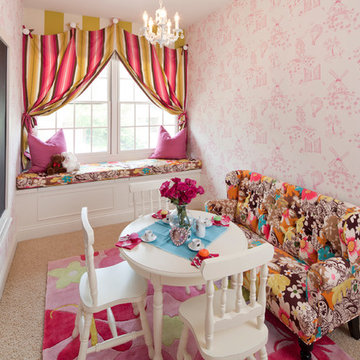
What could be more fun than a slide in your bedroom? This playful room was designed for two imaginative little girls, ages two and four. Everything from the slide bunk beds, princess castle canopy, tea party area, and child sized sofa was designed with these two beauties in mind. We striped some of the walls in a green-yellow while wallpapering the others in an Osborne & Little wallpaper. Laney designed a custom chalkboard with scalloped edges and custom window treatments that frame the window seat and closet. Nothing was left to chance including the ceiling which features a ribbon mural over the princess tower!
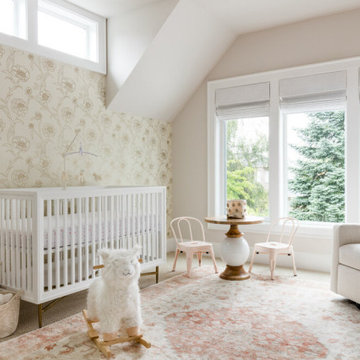
When this young family approached us, they had just bought a beautiful new build atop Clyde Hill with a mix of craftsman and modern farmhouse vibes. Since this family had lived abroad for the past few years, they were moving back to the States without any furnishings and needed to start fresh. With a dog and a growing family, durability was just as important as the overall aesthetic. We curated pieces to add warmth and style while ensuring performance fabrics and kid-proof selections were present in every space. The result was a family-friendly home that didn't have to sacrifice style.
---
Project designed by interior design studio Kimberlee Marie Interiors. They serve the Seattle metro area including Seattle, Bellevue, Kirkland, Medina, Clyde Hill, and Hunts Point.
For more about Kimberlee Marie Interiors, see here: https://www.kimberleemarie.com/
To learn more about this project, see here
https://www.kimberleemarie.com/clyde-hill-home
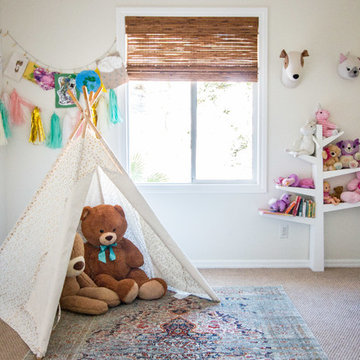
Immagine di una cameretta per bambini da 4 a 10 anni eclettica con pareti bianche, moquette e pavimento marrone
Stanze dei Giochi con moquette - Foto e idee per arredare
9
