Stanze dei Giochi con moquette - Foto e idee per arredare
Filtra anche per:
Budget
Ordina per:Popolari oggi
121 - 140 di 2.578 foto
1 di 3
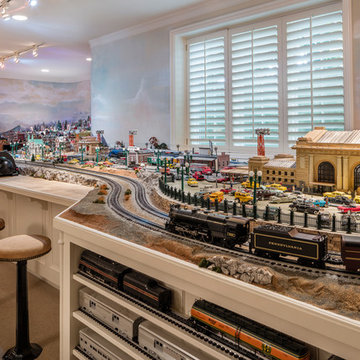
Esempio di una grande cameretta per bambini chic con moquette e pareti multicolore
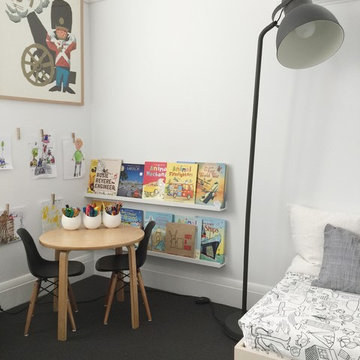
Clare Le Roy
Idee per una grande cameretta per bambini da 4 a 10 anni minimalista con pareti bianche e moquette
Idee per una grande cameretta per bambini da 4 a 10 anni minimalista con pareti bianche e moquette
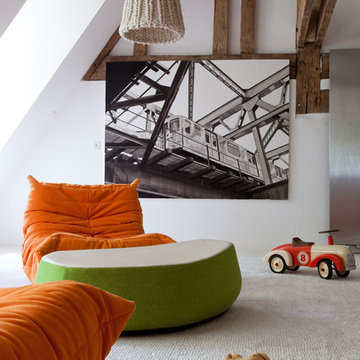
Bernard Beuneiche, ©Alexis Toureau
Ispirazione per una cameretta per bambini da 1 a 3 anni country di medie dimensioni con pareti bianche e moquette
Ispirazione per una cameretta per bambini da 1 a 3 anni country di medie dimensioni con pareti bianche e moquette
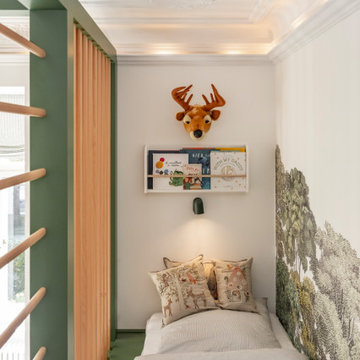
Idee per una cameretta per bambini da 4 a 10 anni tradizionale di medie dimensioni con pareti verdi, moquette, pavimento grigio e carta da parati
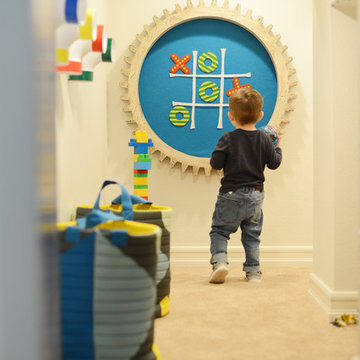
Katherine Eve Photography
Immagine di una cameretta per bambini da 1 a 3 anni bohémian con pareti bianche, moquette e pavimento beige
Immagine di una cameretta per bambini da 1 a 3 anni bohémian con pareti bianche, moquette e pavimento beige
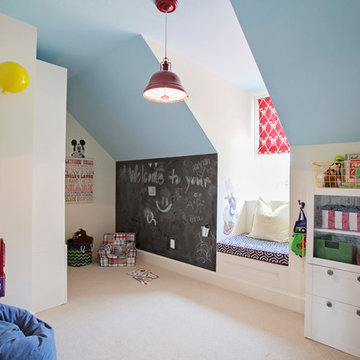
Abby Caroline Photography
Ispirazione per una grande cameretta per bambini da 4 a 10 anni stile marinaro con pareti blu e moquette
Ispirazione per una grande cameretta per bambini da 4 a 10 anni stile marinaro con pareti blu e moquette
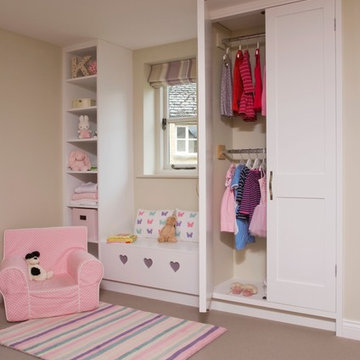
CHILDREN'S BEDROOM. This property was bought by our client who was based in London and relocating to the countryside. Parts of the property are several hundred years old and other parts had been added in the last ten years. Structural work had to be done to the kitchen and lounge entrances and walls were moved upstairs to enlarge bathroom areas and create a more lavish interior. We redecorated throughout with a neutral stylish palette. All storage was bespoke made in a country house style.
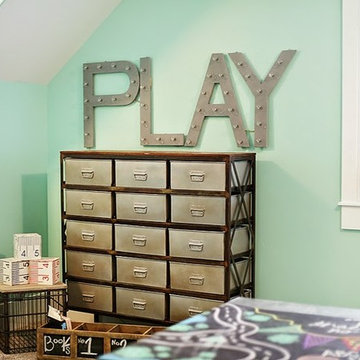
Kid's playroom marquee by Osmond Designs.
Idee per una grande cameretta per bambini da 4 a 10 anni tradizionale con pareti blu e moquette
Idee per una grande cameretta per bambini da 4 a 10 anni tradizionale con pareti blu e moquette
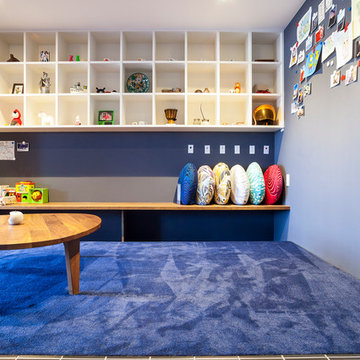
Esempio di una cameretta per bambini da 1 a 3 anni design di medie dimensioni con pareti blu e moquette
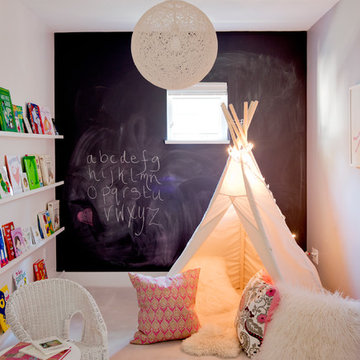
Idee per una piccola cameretta per bambini da 4 a 10 anni bohémian con moquette e pareti multicolore
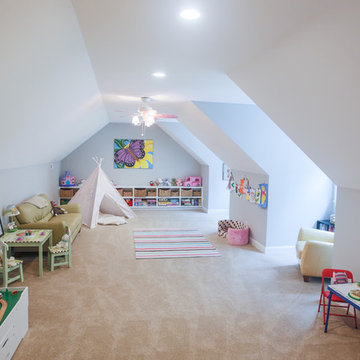
Ispirazione per una grande cameretta per bambini da 4 a 10 anni stile americano con pareti grigie e moquette
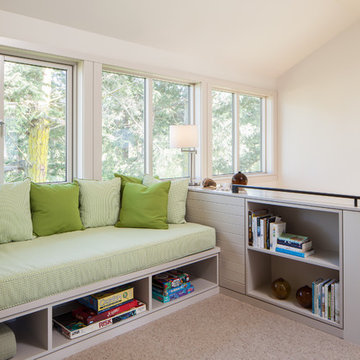
Sean Airhart
Immagine di una cameretta per bambini costiera con pareti bianche e moquette
Immagine di una cameretta per bambini costiera con pareti bianche e moquette

Bunk Room for the kids. 4 bunks with a ladder. Zoltan Construction, Roger Wade Photography
Immagine di una cameretta per bambini da 4 a 10 anni classica di medie dimensioni con pareti bianche e moquette
Immagine di una cameretta per bambini da 4 a 10 anni classica di medie dimensioni con pareti bianche e moquette
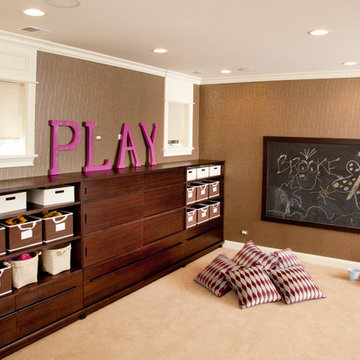
Todd Pierson
Ispirazione per una grande cameretta per bambini da 4 a 10 anni chic con pareti marroni, moquette e pavimento beige
Ispirazione per una grande cameretta per bambini da 4 a 10 anni chic con pareti marroni, moquette e pavimento beige
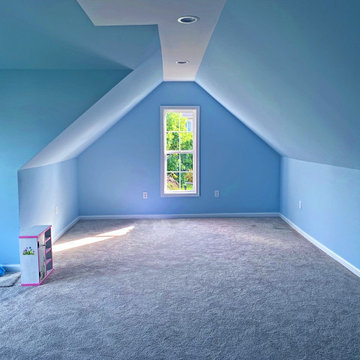
The after photo of the new and improved bedroom/playroom!
Idee per una stanza dei giochi minimalista con pareti blu e moquette
Idee per una stanza dei giochi minimalista con pareti blu e moquette
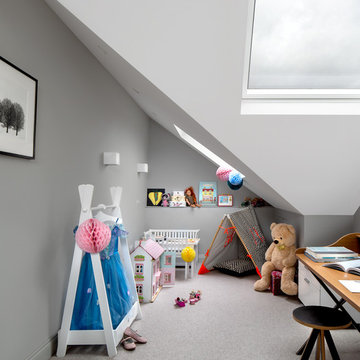
Ispirazione per una cameretta per bambini da 1 a 3 anni nordica con pareti grigie, moquette e pavimento grigio
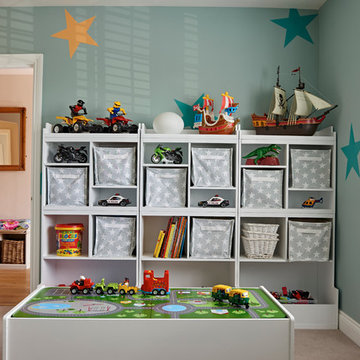
Esempio di una cameretta per bambini da 4 a 10 anni classica con pareti blu e moquette
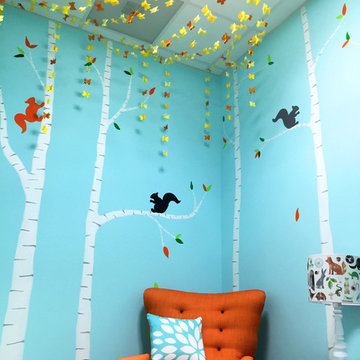
Children’s waiting room interior design project at Princeton University. I was beyond thrilled when contacted by a team of scientists ( psychologists and neurologists ) at Princeton University. This group of professors and graduate students from the Turk-Brown Laboratory are conducting research on the infant’s brain by using functional magnetic resonance imaging (or fMRI), to see how they learn, remember and think. My job was to turn a tiny 7’x10′ windowless study room into an inviting but not too “clinical” waiting room for the mothers or fathers and siblings of the babies being studied.
We needed to ensure a comfortable place for parents to rock and feed their babies while waiting their turn to go back to the laboratory, as well as a place to change the babies if needed. We wanted to stock some shelves with good books and while the room looks complete, we’re still sourcing something interactive to mount to the wall to help entertain toddlers who want something more active than reading or building blocks.
Since there are no windows, I wanted to bring the outdoors inside. Princeton University‘s colors are orange, gray and black and the history behind those colors is very interesting. It seems there are a lot of squirrels on campus and these colors were selected for the three colors of squirrels often seem scampering around the university grounds. The orange squirrels are now extinct, but the gray and black squirrels are abundant, as I found when touring the campus with my son on installation day. Therefore we wanted to reflect this history in the room and decided to paint silhouettes of squirrels in these three colors throughout the room.
While the ceilings are 10′ high in this tiny room, they’re very drab and boring. Given that it’s a drop ceiling, we can’t paint it a fun color as I typically do in my nurseries and kids’ rooms. To distract from the ugly ceiling, I contacted My Custom Creation through their Etsy shop and commissioned them to create a custom butterfly mobile to suspend from the ceiling to create a swath of butterflies moving across the room. Their customer service was impeccable and the end product was exactly what we wanted!
The flooring in the space was simply coated concrete so I decided to use Flor carpet tiles to give it warmth and a grass-like appeal. These tiles are super easy to install and can easily be removed without any residual on the floor. I’ll be using them more often for sure!
See more photos of our commercial interior design job below and contact us if you need a unique space designed for children. We don’t just design nurseries and bedrooms! We’re game for anything!
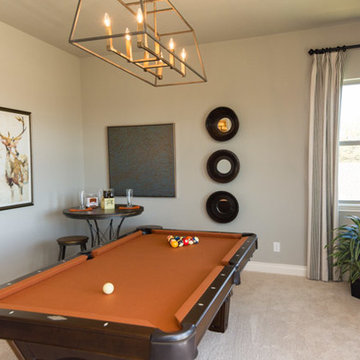
Immagine di una cameretta per bambini rustica di medie dimensioni con pareti grigie e moquette
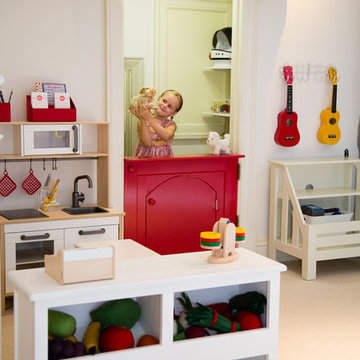
Julieane Webb Photography
Foto di una cameretta per bambini da 4 a 10 anni chic di medie dimensioni con pareti bianche e moquette
Foto di una cameretta per bambini da 4 a 10 anni chic di medie dimensioni con pareti bianche e moquette
Stanze dei Giochi con moquette - Foto e idee per arredare
7