Stanze da Bagno viola - Foto e idee per arredare
Filtra anche per:
Budget
Ordina per:Popolari oggi
21 - 40 di 472 foto
1 di 3
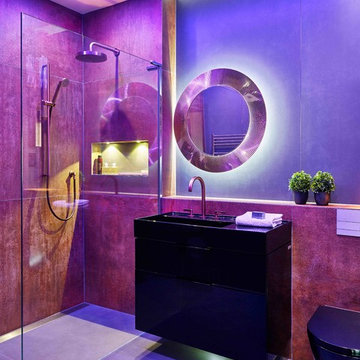
Clever use of LED lighting enables our clients to change the colour and mood of this chic shower room.
Designed by David Aspinall, Design Director at Sapphire Spaces, Exeter. Photography by Nicholas Yarsley

Please visit my website directly by copying and pasting this link directly into your browser: http://www.berensinteriors.com/ to learn more about this project and how we may work together!
A girl's bathroom with eye-catching damask wallpaper and black and white marble. Robert Naik Photography.

Tradition Master Bath
Sacha Griffin
Immagine di una grande stanza da bagno padronale classica con ante beige, vasca da incasso, doccia doppia, piastrelle multicolore, piastrelle in travertino, top in granito, porta doccia a battente, pavimento in gres porcellanato, ante con riquadro incassato, WC a due pezzi, pareti beige, lavabo sottopiano, pavimento beige, top beige, panca da doccia, due lavabi e mobile bagno incassato
Immagine di una grande stanza da bagno padronale classica con ante beige, vasca da incasso, doccia doppia, piastrelle multicolore, piastrelle in travertino, top in granito, porta doccia a battente, pavimento in gres porcellanato, ante con riquadro incassato, WC a due pezzi, pareti beige, lavabo sottopiano, pavimento beige, top beige, panca da doccia, due lavabi e mobile bagno incassato
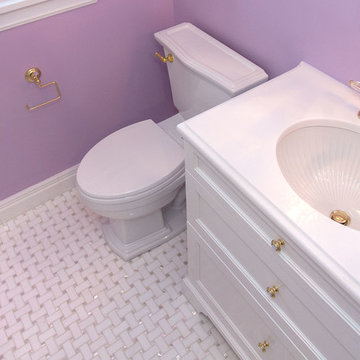
Foto di una stanza da bagno con doccia chic di medie dimensioni con ante a filo, ante bianche, WC monopezzo, pareti viola, pavimento in marmo, lavabo sottopiano e top in marmo

photos by Pedro Marti
This large light-filled open loft in the Tribeca neighborhood of New York City was purchased by a growing family to make into their family home. The loft, previously a lighting showroom, had been converted for residential use with the standard amenities but was entirely open and therefore needed to be reconfigured. One of the best attributes of this particular loft is its extremely large windows situated on all four sides due to the locations of neighboring buildings. This unusual condition allowed much of the rear of the space to be divided into 3 bedrooms/3 bathrooms, all of which had ample windows. The kitchen and the utilities were moved to the center of the space as they did not require as much natural lighting, leaving the entire front of the loft as an open dining/living area. The overall space was given a more modern feel while emphasizing it’s industrial character. The original tin ceiling was preserved throughout the loft with all new lighting run in orderly conduit beneath it, much of which is exposed light bulbs. In a play on the ceiling material the main wall opposite the kitchen was clad in unfinished, distressed tin panels creating a focal point in the home. Traditional baseboards and door casings were thrown out in lieu of blackened steel angle throughout the loft. Blackened steel was also used in combination with glass panels to create an enclosure for the office at the end of the main corridor; this allowed the light from the large window in the office to pass though while creating a private yet open space to work. The master suite features a large open bath with a sculptural freestanding tub all clad in a serene beige tile that has the feel of concrete. The kids bath is a fun play of large cobalt blue hexagon tile on the floor and rear wall of the tub juxtaposed with a bright white subway tile on the remaining walls. The kitchen features a long wall of floor to ceiling white and navy cabinetry with an adjacent 15 foot island of which half is a table for casual dining. Other interesting features of the loft are the industrial ladder up to the small elevated play area in the living room, the navy cabinetry and antique mirror clad dining niche, and the wallpapered powder room with antique mirror and blackened steel accessories.
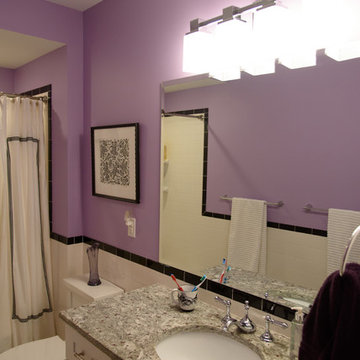
Foto di una stanza da bagno con doccia design di medie dimensioni con WC a due pezzi, pistrelle in bianco e nero, pareti viola, ante in stile shaker, ante bianche, vasca ad alcova, vasca/doccia, piastrelle in ceramica, pavimento con piastrelle in ceramica, lavabo sottopiano e top in granito
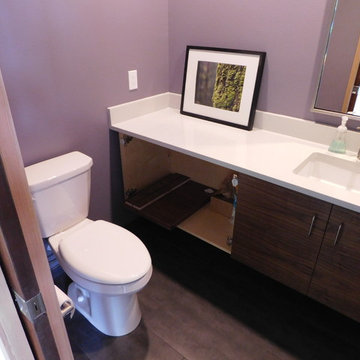
Hall bathroom with a toilet, vanity, and pocket door.
Immagine di una piccola stanza da bagno minimalista con ante lisce, ante in legno bruno, WC a due pezzi, piastrelle grigie, lavabo sottopiano, top in quarzo composito e pareti viola
Immagine di una piccola stanza da bagno minimalista con ante lisce, ante in legno bruno, WC a due pezzi, piastrelle grigie, lavabo sottopiano, top in quarzo composito e pareti viola

Sharon Risedorph Photography
Esempio di una stanza da bagno padronale classica di medie dimensioni con lavabo a colonna, ante di vetro, ante bianche, top in marmo, vasca da incasso, doccia a filo pavimento, WC a due pezzi, piastrelle bianche, piastrelle diamantate e pavimento in marmo
Esempio di una stanza da bagno padronale classica di medie dimensioni con lavabo a colonna, ante di vetro, ante bianche, top in marmo, vasca da incasso, doccia a filo pavimento, WC a due pezzi, piastrelle bianche, piastrelle diamantate e pavimento in marmo
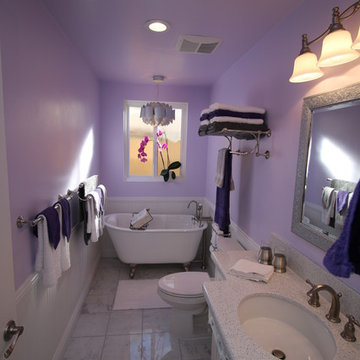
Shiloh white inset cabinetry with Cambria Whitney quartz with waterfall edge, Kohler Verticyl oval sink with Kelston brushed nickel faucet, polished carrara floor, claw-foot tub with brushed nickel faucet, glue chip glass window, and chandelier.
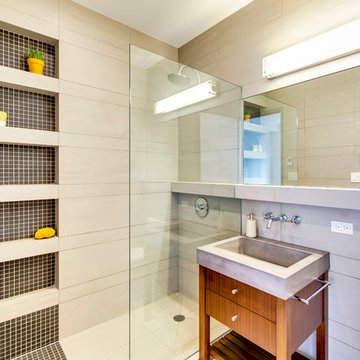
Idee per una stanza da bagno padronale contemporanea di medie dimensioni con lavabo integrato, ante in legno bruno, top in cemento, doccia alcova, WC a due pezzi, piastrelle grigie, piastrelle in gres porcellanato e ante lisce
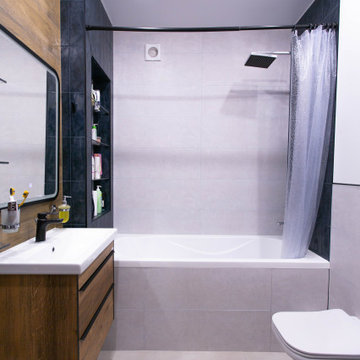
Дизайн ванной комнаты в современном стиле из дизайн-проекта Власовой Анастасии из города Самары. В ванной устроена ниша с подсветкой, которая может менять цвет освещения. В дизайне использована комбинация трех видов плитки разных размеров: керамогранит под дерево, серо- белая плитка, напоминающая рисунок мрамора, глубокая синяя плитка с разводами под мрамор.
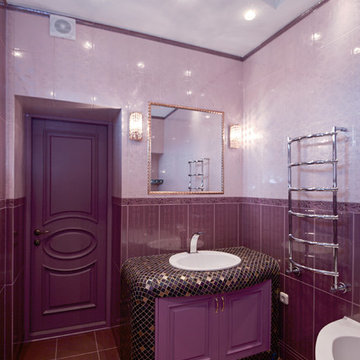
Foto di una stanza da bagno per bambini chic di medie dimensioni con ante con bugna sagomata, ante viola, vasca ad angolo, WC sospeso, piastrelle rosa, piastrelle in ceramica, pareti rosa, pavimento con piastrelle in ceramica, lavabo da incasso, top piastrellato, pavimento viola e top viola
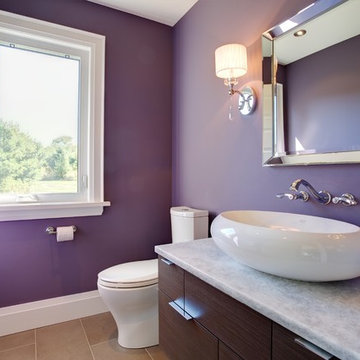
Immagine di una stanza da bagno classica di medie dimensioni con ante lisce, ante in legno bruno, top in legno, doccia aperta, WC monopezzo, piastrelle beige, piastrelle in gres porcellanato e pareti viola
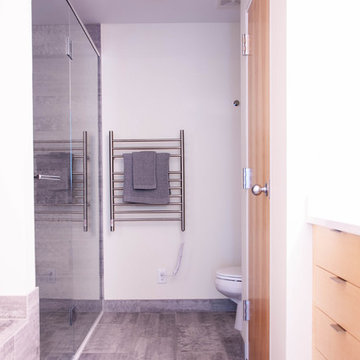
Idee per una piccola stanza da bagno padronale minimalista con ante lisce, ante in legno chiaro, vasca da incasso, zona vasca/doccia separata, WC monopezzo, piastrelle grigie, piastrelle in ceramica, pareti bianche, pavimento con piastrelle in ceramica, lavabo sottopiano, top in quarzo composito, pavimento grigio, porta doccia a battente e top grigio
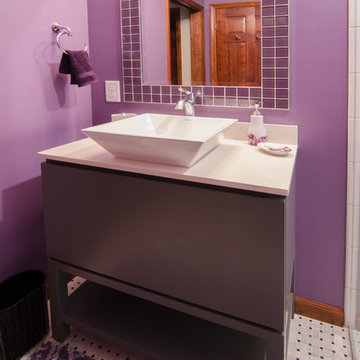
John R. Sperath
Immagine di una piccola stanza da bagno contemporanea con consolle stile comò, ante grigie, WC monopezzo, piastrelle in gres porcellanato, pavimento in gres porcellanato, top in quarzite, doccia a filo pavimento, pistrelle in bianco e nero, pareti viola, lavabo a bacinella, porta doccia a battente e pavimento bianco
Immagine di una piccola stanza da bagno contemporanea con consolle stile comò, ante grigie, WC monopezzo, piastrelle in gres porcellanato, pavimento in gres porcellanato, top in quarzite, doccia a filo pavimento, pistrelle in bianco e nero, pareti viola, lavabo a bacinella, porta doccia a battente e pavimento bianco

Blue and white color combination is always a crowd pleased. And for a Boys bathroom, you can't miss! The designers at Fordham Marble created a soothing feel with blue twist on the Basketweave pattern flooring and the Pratt & Larson Blue ceramic wall tile in the shower. Notice the custom-built niche for your bathing products.

Gray tones playfulness a kid’s bathroom in Oak Park.
This bath was design with kids in mind but still to have the aesthetic lure of a beautiful guest bathroom.
The flooring is made out of gray and white hexagon tiles with different textures to it, creating a playful puzzle of colors and creating a perfect anti slippery surface for kids to use.
The walls tiles are 3x6 gray subway tile with glossy finish for an easy to clean surface and to sparkle with the ceiling lighting layout.
A semi-modern vanity design brings all the colors together with darker gray color and quartz countertop.
In conclusion a bathroom for everyone to enjoy and admire.

A unique "tile rug" was used in the tile floor design in the custom master bath. A large vanity has loads of storage. This home was custom built by Meadowlark Design+Build in Ann Arbor, Michigan. Photography by Joshua Caldwell. David Lubin Architect and Interiors by Acadia Hahlbrocht of Soft Surroundings.

Double wash basins, timber bench, pullouts and face-level cabinets for ample storage, black tap ware and strip drains and heated towel rail.
Image: Nicole England

By Thrive Design Group
Ispirazione per una stanza da bagno con doccia classica di medie dimensioni con ante blu, vasca ad alcova, doccia alcova, WC a due pezzi, piastrelle bianche, piastrelle in ceramica, pareti bianche, pavimento in marmo, lavabo sottopiano, top in quarzo composito, pavimento bianco, doccia con tenda e ante con riquadro incassato
Ispirazione per una stanza da bagno con doccia classica di medie dimensioni con ante blu, vasca ad alcova, doccia alcova, WC a due pezzi, piastrelle bianche, piastrelle in ceramica, pareti bianche, pavimento in marmo, lavabo sottopiano, top in quarzo composito, pavimento bianco, doccia con tenda e ante con riquadro incassato
Stanze da Bagno viola - Foto e idee per arredare
2