Stanze da Bagno viola - Foto e idee per arredare
Filtra anche per:
Budget
Ordina per:Popolari oggi
161 - 180 di 472 foto
1 di 3
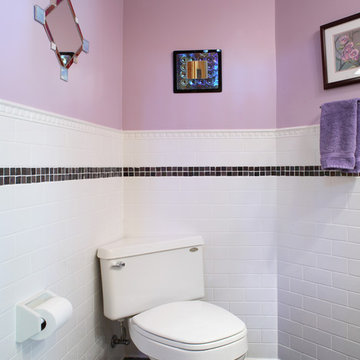
Taking the space the size of a closet, and making a functional powder room. Corner toilet and corner pedestal sink, glass floor tile w/ matching wall boarder. White subway wall tile as wainscoting.
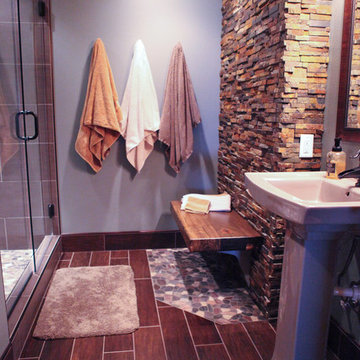
Foto di una stanza da bagno con doccia stile rurale di medie dimensioni con nessun'anta, ante in legno bruno, doccia ad angolo, WC a due pezzi, piastrelle multicolore, piastrelle di ciottoli, pareti blu, pavimento in gres porcellanato e lavabo a colonna
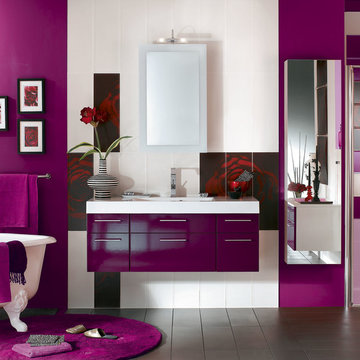
Idee per una stanza da bagno con doccia moderna di medie dimensioni con vasca con piedi a zampa di leone, doccia a filo pavimento, WC sospeso, piastrelle grigie, piastrelle in ceramica, pareti viola, pavimento con piastrelle in ceramica, lavabo a consolle e top in onice
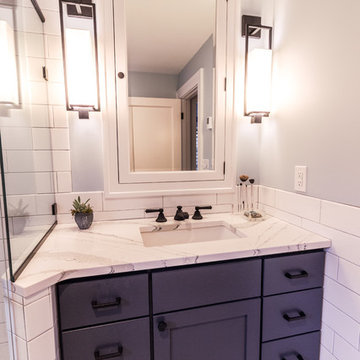
The homeowners of this 1917-built Kenwood area single family home originally came to us to update their outdated, yet spacious, master bathroom. Soon after beginning the process, these Minneapolitans also decided to add a kids’ bathroom and a powder room to the scope of work.
The master bathroom functioned well for them but given its 1980’s aesthetics and a vanity that was falling apart, it was time to update. The original layout was kept, but the new finishes reflected the clean and fresh style of the homeowner. Black finishes on traditional fixtures blend a modern twist on a traditional home. Subway tiles the walls, marble tiles on the floor and quartz countertops round out the bathroom to provide a luxurious transitional space for the homeowners for years to come.
The kids’ bathroom was in disrepair with a floor that had some significant buckles in it. The new design mimics the old floor pattern and all fixtures that were chosen had a nice traditional feel. To add whimsy to the room, wallpaper with maps was added by the homeowner to make it a perfect place for kids to get ready and grow.
The powder room is a place to have fun – and that they did. A new charcoal tile floor in a herringbone pattern and a beautiful floral wallpaper make the small space feel like a little haven for their guests.
Designed by: Natalie Hanson
See full details, including before photos at http://www.castlebri.com/bathrooms/project-3280-1/
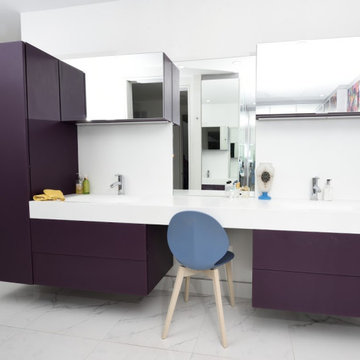
I was able to manipulate the cabinetry to fit any space, and excel in efficiency, by adding the right interior accessories in a bathroom or walk-in closet to fit the garde-robe, or wardrobe.
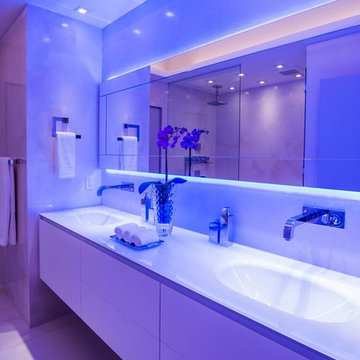
Carlos Matta
Esempio di un'ampia stanza da bagno padronale minimalista con ante lisce, ante bianche, doccia aperta, WC monopezzo, piastrelle bianche, piastrelle in pietra, pareti beige, pavimento in pietra calcarea, lavabo integrato e top in vetro
Esempio di un'ampia stanza da bagno padronale minimalista con ante lisce, ante bianche, doccia aperta, WC monopezzo, piastrelle bianche, piastrelle in pietra, pareti beige, pavimento in pietra calcarea, lavabo integrato e top in vetro
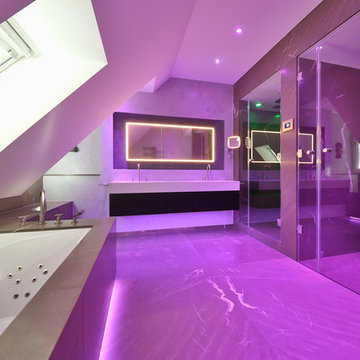
Ispirazione per un'ampia stanza da bagno contemporanea con vasca idromassaggio, doccia alcova, WC sospeso, piastrelle grigie, piastrelle di marmo, pareti grigie, pavimento in marmo, lavabo da incasso, top in superficie solida, pavimento grigio, porta doccia a battente e top bianco
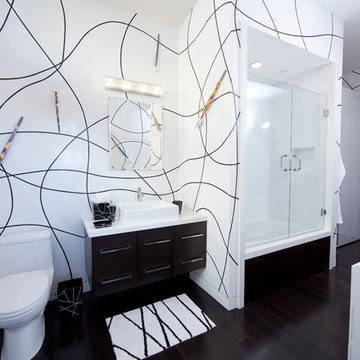
Immagine di una grande stanza da bagno per bambini minimal con lavabo a bacinella, ante in legno bruno, top in pietra calcarea, doccia alcova, piastrelle bianche, pareti bianche, parquet scuro, WC a due pezzi e ante lisce
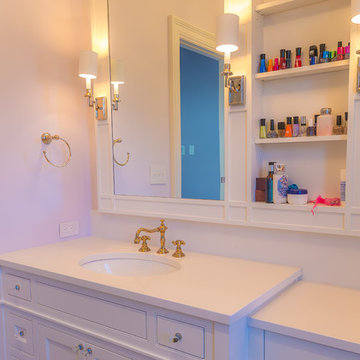
Ispirazione per una stanza da bagno contemporanea di medie dimensioni con ante in stile shaker, ante bianche, WC monopezzo, pareti bianche, lavabo sottopiano e top in marmo
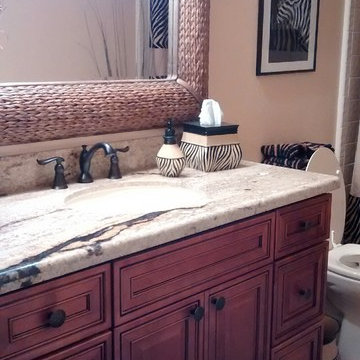
Foto di una stanza da bagno per bambini classica di medie dimensioni con ante con bugna sagomata, ante in legno scuro, vasca ad alcova, vasca/doccia, WC a due pezzi, piastrelle beige, piastrelle in gres porcellanato, pareti beige, pavimento in gres porcellanato, lavabo sottopiano e top in granito
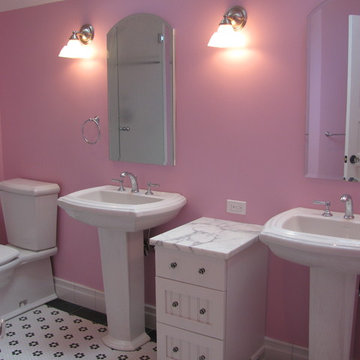
New Construction of a large house in Newton, MA
Idee per una stanza da bagno per bambini chic di medie dimensioni con ante con riquadro incassato, ante bianche, WC a due pezzi, pareti rosa, pavimento con piastrelle a mosaico, lavabo a colonna e pavimento multicolore
Idee per una stanza da bagno per bambini chic di medie dimensioni con ante con riquadro incassato, ante bianche, WC a due pezzi, pareti rosa, pavimento con piastrelle a mosaico, lavabo a colonna e pavimento multicolore
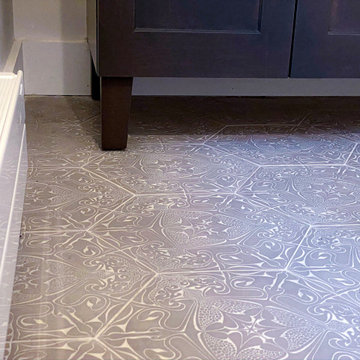
To create the master suite this home owner dreamed of, we moved a few walls, and a lot of doors and windows. Essentially half the house went under construction. Within the same footprint we created a larger master bathroom, walk in closet, and guest room while retaining the same number of bedrooms. The second room became smaller but officially became a bedroom with a closet and more functional layout. What you don’t see in the finished pictures is a new utility room that had to be built downstairs in the garage to service the new plumbing and heating.
All those black bathroom fixtures are Kohler and the tile is from Ann Sacks. The stunning grey tile is Andy Fleishman and the grout not only fills in the separations but defines the white design in the tile. This time-intensive process meant the tiles had to be sealed before install and twice after.
All the black framed windows are by Anderson Woodright series and have a classic 3 light over 0 light sashes.
The doors are true sealer panels with a classic trim, as well as thicker head casings and a top cap.
We moved the master bathroom to the side of the house where it could take advantage of the windows. In the master bathroom in addition to the ann sacks tile on the floor, some of the tile was laid out in a way that made it feel like one sheet with almost no space in between. We found more storage in the master by putting it in the knee wall and bench seat. The master shower also has a rain head as well as a regular shower head that can be used separately or together.
The second bathroom has a unique tub completely encased in grey quartz stone with a clever mitered edge to minimize grout lines. It also has a larger window to brighten up the bathroom and add some drama.
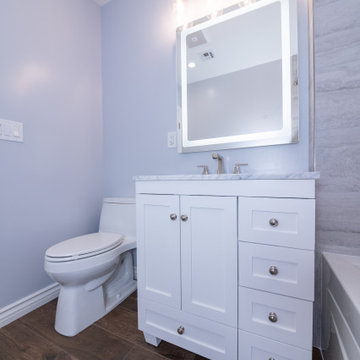
Idee per una stanza da bagno con doccia minimalista di medie dimensioni con ante lisce, ante bianche, vasca idromassaggio, vasca/doccia, WC monopezzo, piastrelle grigie, piastrelle in gres porcellanato, pareti grigie, pavimento in cementine, lavabo sottopiano, top in quarzite, pavimento marrone, doccia con tenda, top grigio, nicchia, un lavabo, mobile bagno incassato e soffitto ribassato
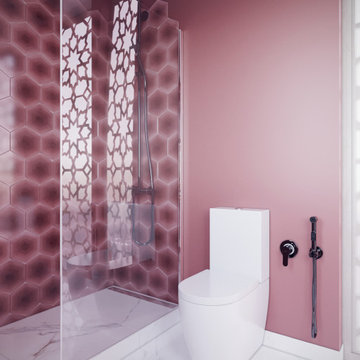
Foto di una stanza da bagno contemporanea di medie dimensioni con ante lisce, ante bianche, WC monopezzo, piastrelle beige, piastrelle di cemento, pareti rosa, pavimento in marmo, top in legno, pavimento bianco, porta doccia a battente, top beige, un lavabo e mobile bagno incassato
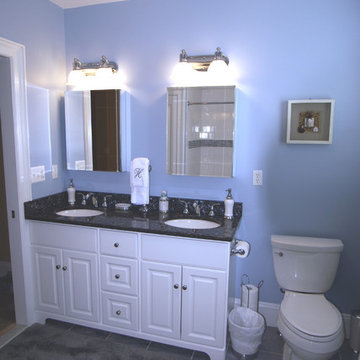
Bathroom Remodel
Immagine di una stanza da bagno con doccia chic di medie dimensioni con ante con bugna sagomata, ante bianche, WC monopezzo, pareti blu, pavimento con piastrelle in ceramica, lavabo sottopiano e top in superficie solida
Immagine di una stanza da bagno con doccia chic di medie dimensioni con ante con bugna sagomata, ante bianche, WC monopezzo, pareti blu, pavimento con piastrelle in ceramica, lavabo sottopiano e top in superficie solida
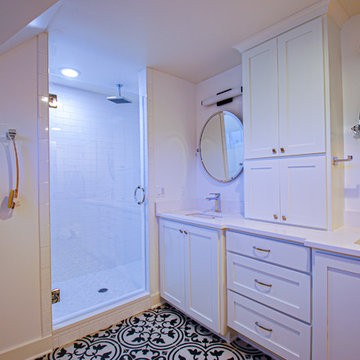
The remodeled master bathroom features his and hers sinks divided by a full height cabinet for maximum storage and separation of space. Half-height wooden shutters provide privacy, yet allow natural light and a view of Mt. Adams. The shower features the rain head fixture, a bench (not shown and an adjustable height hand-held fixture.
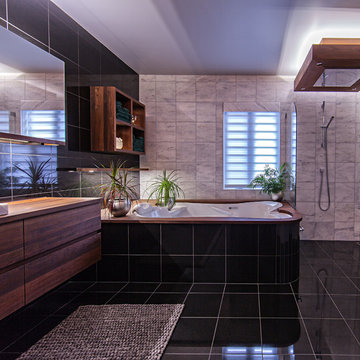
Alexandre Racine
Esempio di una stanza da bagno padronale design di medie dimensioni con lavabo da incasso, ante lisce, ante in legno scuro, top in legno, vasca sottopiano, doccia aperta, WC sospeso, piastrelle bianche e piastrelle in pietra
Esempio di una stanza da bagno padronale design di medie dimensioni con lavabo da incasso, ante lisce, ante in legno scuro, top in legno, vasca sottopiano, doccia aperta, WC sospeso, piastrelle bianche e piastrelle in pietra
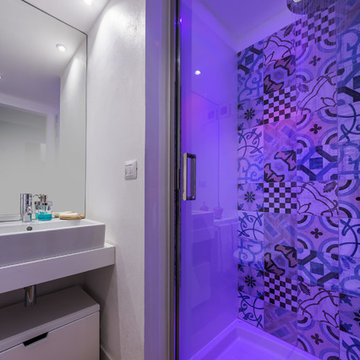
Il piccolo bagno della camera è caratterizzato da una doccia rivestita sulla parete di fondo da cementine con disegni differenti (Ceramiche Fioranese).
Foto di Simone Marulli
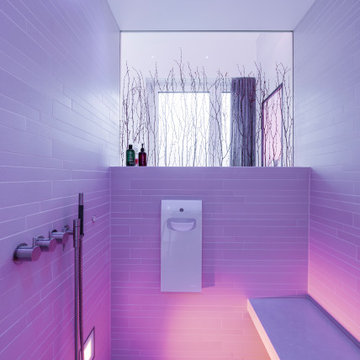
Dieses Masterbadezimmer lebt vom hell/dunkel Kontrast. Zentrum bildet die große, runde Badewanne, die halb in ein dunkles Holzmöbel eingelassen ist. Von dort aus geht der Blick frei in den Himmel. Gegenüber die reduzierte Waschtischanlage mit eingelassenem Spiegelschrank und losgelöstem Unterschrank um eine gewisse Leichtigkeit zu projizieren.
Dahinter in einer T-Lösung integriert die große SPA-Dusche, die als Hamam verwendet werden kann, und das WC.
ultramarin / frank jankowski fotografie
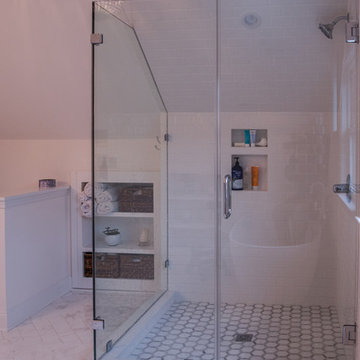
Custom subway tile glass shower
Esempio di una stanza da bagno padronale stile marinaro di medie dimensioni con vasca freestanding, doccia ad angolo, WC a due pezzi, piastrelle bianche, piastrelle in ceramica, pareti bianche, pavimento con piastrelle in ceramica, pavimento grigio e porta doccia a battente
Esempio di una stanza da bagno padronale stile marinaro di medie dimensioni con vasca freestanding, doccia ad angolo, WC a due pezzi, piastrelle bianche, piastrelle in ceramica, pareti bianche, pavimento con piastrelle in ceramica, pavimento grigio e porta doccia a battente
Stanze da Bagno viola - Foto e idee per arredare
9