Stanze da Bagno verdi di medie dimensioni - Foto e idee per arredare
Filtra anche per:
Budget
Ordina per:Popolari oggi
141 - 160 di 5.995 foto
1 di 3
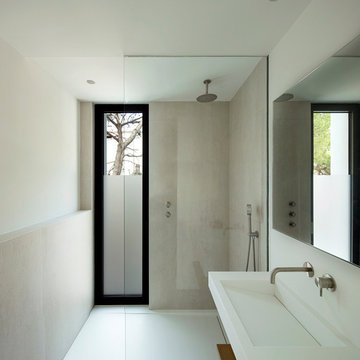
Immagine di una stanza da bagno con doccia minimalista di medie dimensioni con lavabo integrato, nessun'anta, doccia aperta, piastrelle beige, pareti beige, pavimento in legno massello medio, pavimento marrone e doccia aperta
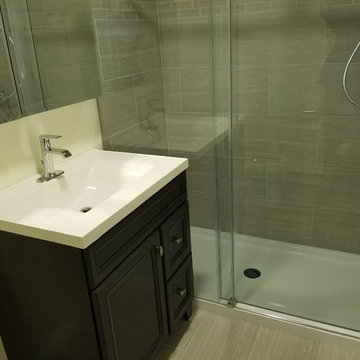
Emerson J. Clauss IV
Idee per una stanza da bagno con doccia tradizionale di medie dimensioni con ante con riquadro incassato, ante in legno bruno, doccia alcova, WC a due pezzi, piastrelle grigie, piastrelle in ceramica, pareti beige, pavimento con piastrelle in ceramica, lavabo integrato, top in marmo, pavimento grigio e porta doccia scorrevole
Idee per una stanza da bagno con doccia tradizionale di medie dimensioni con ante con riquadro incassato, ante in legno bruno, doccia alcova, WC a due pezzi, piastrelle grigie, piastrelle in ceramica, pareti beige, pavimento con piastrelle in ceramica, lavabo integrato, top in marmo, pavimento grigio e porta doccia scorrevole
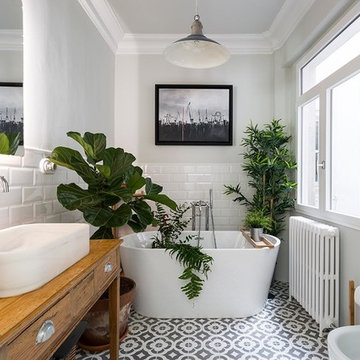
Wifre Meléndrez
Foto di una stanza da bagno padronale classica di medie dimensioni con ante in legno scuro, vasca freestanding, pareti bianche, pavimento con piastrelle in ceramica, lavabo a bacinella, top in legno, pavimento multicolore, piastrelle bianche, piastrelle diamantate e ante lisce
Foto di una stanza da bagno padronale classica di medie dimensioni con ante in legno scuro, vasca freestanding, pareti bianche, pavimento con piastrelle in ceramica, lavabo a bacinella, top in legno, pavimento multicolore, piastrelle bianche, piastrelle diamantate e ante lisce
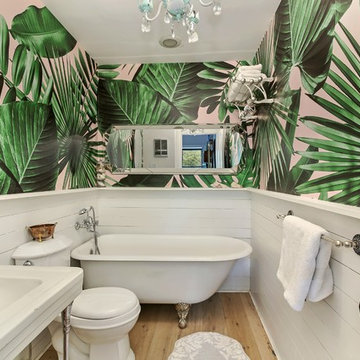
Allyson Lubow
Esempio di una stanza da bagno padronale tropicale di medie dimensioni con vasca freestanding, WC a due pezzi, piastrelle bianche, pareti bianche, parquet chiaro, lavabo a colonna e pavimento beige
Esempio di una stanza da bagno padronale tropicale di medie dimensioni con vasca freestanding, WC a due pezzi, piastrelle bianche, pareti bianche, parquet chiaro, lavabo a colonna e pavimento beige
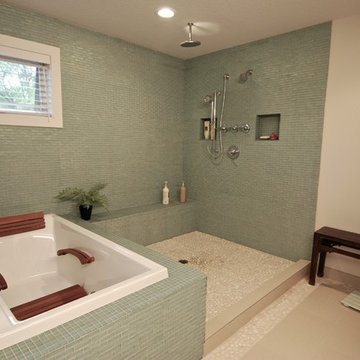
Masami Suga
Ispirazione per una stanza da bagno padronale minimalista di medie dimensioni con ante lisce, ante in legno scuro, vasca da incasso, doccia aperta, WC monopezzo, piastrelle blu, piastrelle di vetro, pareti bianche, pavimento con piastrelle in ceramica, lavabo sottopiano e top in granito
Ispirazione per una stanza da bagno padronale minimalista di medie dimensioni con ante lisce, ante in legno scuro, vasca da incasso, doccia aperta, WC monopezzo, piastrelle blu, piastrelle di vetro, pareti bianche, pavimento con piastrelle in ceramica, lavabo sottopiano e top in granito

Foto di una stanza da bagno padronale scandinava di medie dimensioni con lavabo integrato, ante lisce, ante in legno chiaro, top in legno, vasca freestanding, doccia aperta, WC monopezzo, piastrelle blu, piastrelle di vetro, pareti bianche e pavimento con piastrelle in ceramica
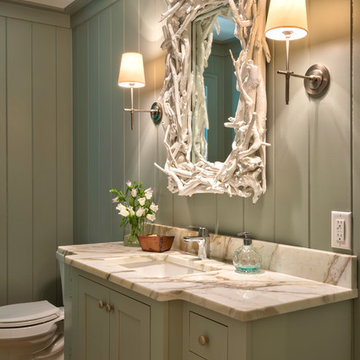
Esempio di una stanza da bagno con doccia stile marinaro di medie dimensioni con ante in stile shaker, ante verdi, WC a due pezzi, piastrelle beige, pareti verdi, lavabo sottopiano, top in superficie solida, pavimento in legno massello medio e pavimento marrone
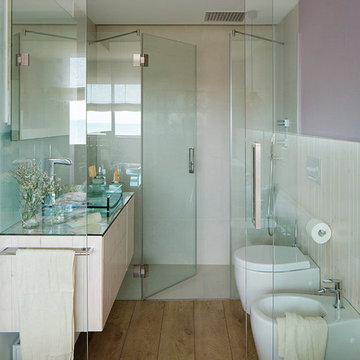
Proyecto realizado por Meritxell Ribé - The Room Studio
Construcción: The Room Work
Fotografías: Mauricio Fuertes
Immagine di una stanza da bagno con doccia contemporanea di medie dimensioni con ante lisce, bidè, ante beige, doccia alcova, pareti rosa, pavimento in legno massello medio, lavabo a bacinella e top in vetro
Immagine di una stanza da bagno con doccia contemporanea di medie dimensioni con ante lisce, bidè, ante beige, doccia alcova, pareti rosa, pavimento in legno massello medio, lavabo a bacinella e top in vetro
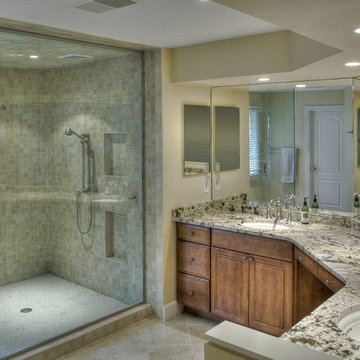
AV Architects + Builders
Location: Great Falls, VA, US
A full kitchen renovation gave way to a much larger space and much wider possibilities for dining and entertaining. The use of multi-level countertops, as opposed to a more traditional center island, allow for a better use of space to seat a larger crowd. The mix of Baltic Blue, Red Dragon, and Jatoba Wood countertops contrast with the light colors used in the custom cabinetry. The clients insisted that they didn’t use a tub often, so we removed it entirely and made way for a more spacious shower in the master bathroom. In addition to the large shower centerpiece, we added in heated floors, river stone pebbles on the shower floor, and plenty of storage, mirrors, lighting, and speakers for music. The idea was to transform their morning bathroom routine into something special. The mudroom serves as an additional storage facility and acts as a gateway between the inside and outside of the home.
Our client’s family room never felt like a family room to begin with. Instead, it felt cluttered and left the home with no natural flow from one room to the next. We transformed the space into two separate spaces; a family lounge on the main level sitting adjacent to the kitchen, and a kids lounge upstairs for them to play and relax. This transformation not only creates a room for everyone, it completely opens up the home and makes it easier to move around from one room to the next. We used natural materials such as wood fire and stone to compliment the new look and feel of the family room.
Our clients were looking for a larger area to entertain family and guests that didn’t revolve around being in the family room or kitchen the entire evening. Our outdoor enclosed deck and fireplace design provides ample space for when they want to entertain guests in style. The beautiful fireplace centerpiece outside is the perfect summertime (and wintertime) amenity, perfect for both the adults and the kids.
Stacy Zarin Photography
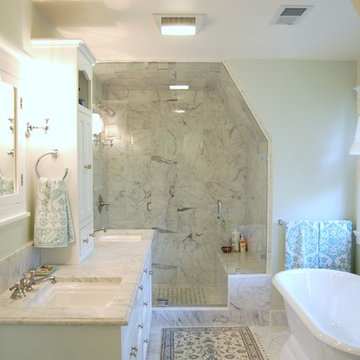
Foto di una stanza da bagno con doccia chic di medie dimensioni con ante con riquadro incassato, ante bianche, vasca freestanding, doccia alcova, WC a due pezzi, piastrelle bianche, piastrelle di marmo, pareti blu, pavimento in marmo, lavabo sottopiano, top in marmo, pavimento bianco e porta doccia a battente
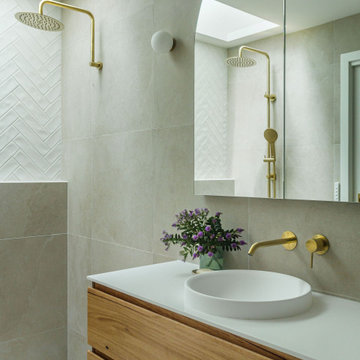
Esempio di una stanza da bagno tradizionale di medie dimensioni con ante lisce, ante in legno scuro, doccia doppia, WC monopezzo, piastrelle beige, piastrelle in gres porcellanato, pareti beige, pavimento in gres porcellanato, lavabo da incasso, top in quarzo composito, pavimento beige, porta doccia a battente, top bianco, nicchia, un lavabo e mobile bagno sospeso

Victorian Style Bathroom in Horsham, West Sussex
In the peaceful village of Warnham, West Sussex, bathroom designer George Harvey has created a fantastic Victorian style bathroom space, playing homage to this characterful house.
Making the most of present-day, Victorian Style bathroom furnishings was the brief for this project, with this client opting to maintain the theme of the house throughout this bathroom space. The design of this project is minimal with white and black used throughout to build on this theme, with present day technologies and innovation used to give the client a well-functioning bathroom space.
To create this space designer George has used bathroom suppliers Burlington and Crosswater, with traditional options from each utilised to bring the classic black and white contrast desired by the client. In an additional modern twist, a HiB illuminating mirror has been included – incorporating a present-day innovation into this timeless bathroom space.
Bathroom Accessories
One of the key design elements of this project is the contrast between black and white and balancing this delicately throughout the bathroom space. With the client not opting for any bathroom furniture space, George has done well to incorporate traditional Victorian accessories across the room. Repositioned and refitted by our installation team, this client has re-used their own bath for this space as it not only suits this space to a tee but fits perfectly as a focal centrepiece to this bathroom.
A generously sized Crosswater Clear6 shower enclosure has been fitted in the corner of this bathroom, with a sliding door mechanism used for access and Crosswater’s Matt Black frame option utilised in a contemporary Victorian twist. Distinctive Burlington ceramics have been used in the form of pedestal sink and close coupled W/C, bringing a traditional element to these essential bathroom pieces.
Bathroom Features
Traditional Burlington Brassware features everywhere in this bathroom, either in the form of the Walnut finished Kensington range or Chrome and Black Trent brassware. Walnut pillar taps, bath filler and handset bring warmth to the space with Chrome and Black shower valve and handset contributing to the Victorian feel of this space. Above the basin area sits a modern HiB Solstice mirror with integrated demisting technology, ambient lighting and customisable illumination. This HiB mirror also nicely balances a modern inclusion with the traditional space through the selection of a Matt Black finish.
Along with the bathroom fitting, plumbing and electrics, our installation team also undertook a full tiling of this bathroom space. Gloss White wall tiles have been used as a base for Victorian features while the floor makes decorative use of Black and White Petal patterned tiling with an in keeping black border tile. As part of the installation our team have also concealed all pipework for a minimal feel.
Our Bathroom Design & Installation Service
With any bathroom redesign several trades are needed to ensure a great finish across every element of your space. Our installation team has undertaken a full bathroom fitting, electrics, plumbing and tiling work across this project with our project management team organising the entire works. Not only is this bathroom a great installation, designer George has created a fantastic space that is tailored and well-suited to this Victorian Warnham home.
If this project has inspired your next bathroom project, then speak to one of our experienced designers about it.
Call a showroom or use our online appointment form to book your free design & quote.
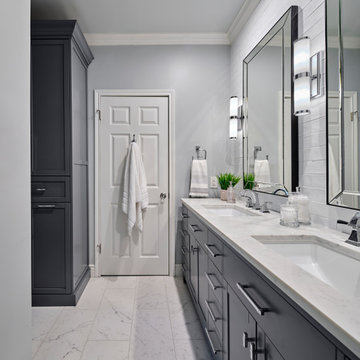
This guest bath was remodeled to provide a shared bathroom for two growing boys. The dark blue gray vanity adds a masculine touch while double sinks and mirrors provide each boy with his own space. A tall custom linen cabinet in the shower area provides plenty of storage for towels and bath sundries, while a handy pullout hamper on the bottom keeps the area tidy. Classic white subway tile is repeated in the tub shower and on the vanity accent wall. Marble look porcelain floor tile picks up the gray color of the vanity and provides a beautiful and durable floor surface.
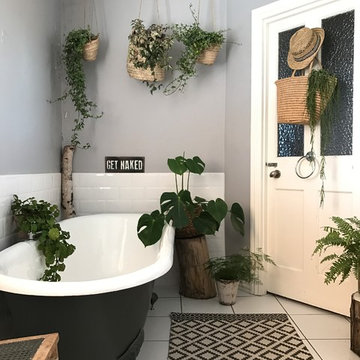
Idee per una stanza da bagno design di medie dimensioni con piastrelle bianche, piastrelle diamantate, pareti grigie, pavimento bianco e vasca con piedi a zampa di leone
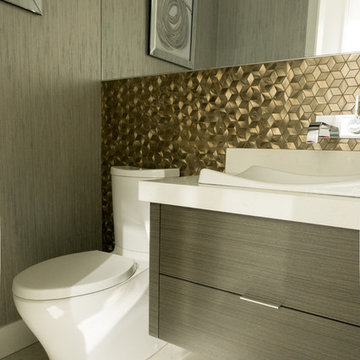
Idee per una stanza da bagno con doccia contemporanea di medie dimensioni con ante lisce, ante marroni, WC monopezzo, piastrelle bianche, pareti marroni e lavabo da incasso
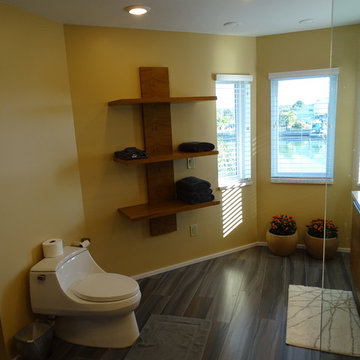
Esempio di una stanza da bagno padronale minimal di medie dimensioni con ante lisce, ante in legno scuro, doccia aperta, piastrelle in gres porcellanato, pavimento in gres porcellanato, lavabo sottopiano, top in quarzo composito, WC monopezzo, piastrelle grigie, piastrelle bianche e pareti gialle
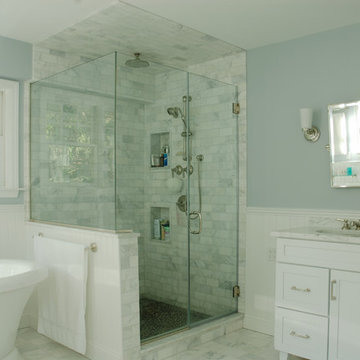
Mark Samu
Immagine di una stanza da bagno padronale stile americano di medie dimensioni con ante in stile shaker, ante bianche, vasca freestanding, doccia ad angolo, WC a due pezzi, piastrelle grigie, piastrelle bianche, piastrelle di marmo, pareti blu, pavimento in marmo, lavabo sottopiano, top in marmo, pavimento grigio e porta doccia a battente
Immagine di una stanza da bagno padronale stile americano di medie dimensioni con ante in stile shaker, ante bianche, vasca freestanding, doccia ad angolo, WC a due pezzi, piastrelle grigie, piastrelle bianche, piastrelle di marmo, pareti blu, pavimento in marmo, lavabo sottopiano, top in marmo, pavimento grigio e porta doccia a battente
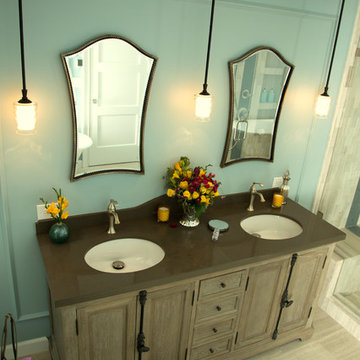
Idee per una stanza da bagno padronale tradizionale di medie dimensioni con lavabo sottopiano, ante con bugna sagomata, ante in legno scuro, top in quarzite, vasca con piedi a zampa di leone, doccia alcova, WC monopezzo, piastrelle beige, piastrelle in pietra e pareti blu
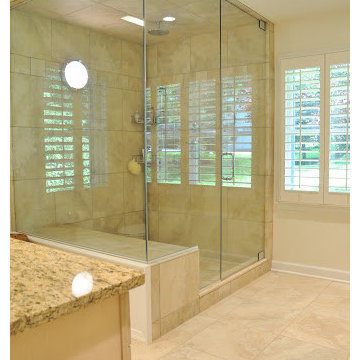
Mike Sneeringer
Foto di una sauna chic di medie dimensioni con ante con bugna sagomata, ante in legno chiaro, piastrelle beige, piastrelle in ceramica, top in granito, pareti beige, pavimento in travertino e lavabo sottopiano
Foto di una sauna chic di medie dimensioni con ante con bugna sagomata, ante in legno chiaro, piastrelle beige, piastrelle in ceramica, top in granito, pareti beige, pavimento in travertino e lavabo sottopiano
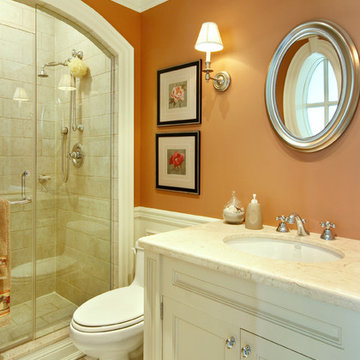
This bathroom has a traditional feel with its custom vanity and arched shower area.
This project is 5+ years old. Most items shown are custom (eg. millwork, upholstered furniture, drapery). Most goods are no longer available. Benjamin Moore paint.
Stanze da Bagno verdi di medie dimensioni - Foto e idee per arredare
8