Stanze da Bagno verdi di medie dimensioni - Foto e idee per arredare
Filtra anche per:
Budget
Ordina per:Popolari oggi
61 - 80 di 5.995 foto
1 di 3

Ispirazione per una stanza da bagno con doccia contemporanea di medie dimensioni con ante bianche, doccia ad angolo, WC a due pezzi, piastrelle grigie, piastrelle verdi, piastrelle di vetro, pareti verdi, lavabo sottopiano, top in superficie solida, pavimento beige e porta doccia a battente
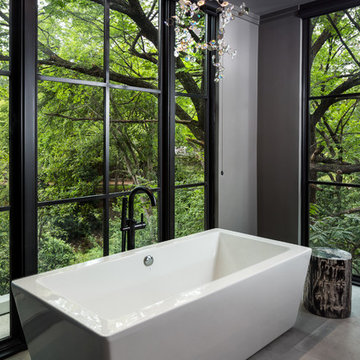
Jenn Baker
Foto di una stanza da bagno padronale design di medie dimensioni con ante lisce, ante in legno chiaro, vasca freestanding, doccia ad angolo, WC monopezzo, piastrelle grigie, piastrelle in gres porcellanato, pareti grigie, pavimento in gres porcellanato, lavabo sottopiano e top in marmo
Foto di una stanza da bagno padronale design di medie dimensioni con ante lisce, ante in legno chiaro, vasca freestanding, doccia ad angolo, WC monopezzo, piastrelle grigie, piastrelle in gres porcellanato, pareti grigie, pavimento in gres porcellanato, lavabo sottopiano e top in marmo
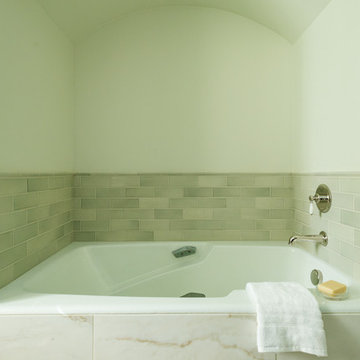
The sink vanity features wooden cabinetry, a marble countertop, and his and her undermount sinks. It is paired with rimless mirrors and modern lighting. The bathtub alcove includes a recessed bathtub paired with a soft green subway tile.
Project by Portland interior design studio Jenni Leasia Interior Design. Also serving Lake Oswego, West Linn, Vancouver, Sherwood, Camas, Oregon City, Beaverton, and the whole of Greater Portland.
For more about Jenni Leasia Interior Design, click here: https://www.jennileasiadesign.com/
To learn more about this project, click here:
https://www.jennileasiadesign.com/montgomery
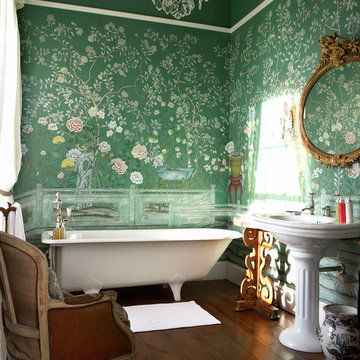
Idee per una stanza da bagno padronale classica di medie dimensioni con vasca freestanding, pareti verdi, parquet scuro e lavabo a colonna
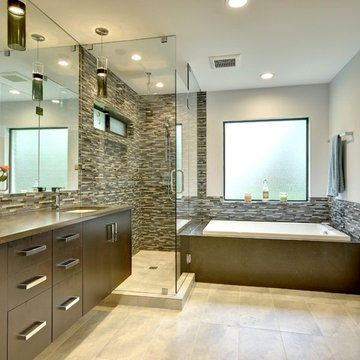
Idee per una stanza da bagno padronale minimal di medie dimensioni con ante lisce, ante in legno bruno, vasca da incasso, doccia ad angolo, pareti grigie, lavabo sottopiano, WC a due pezzi, piastrelle beige, piastrelle marroni, piastrelle grigie, piastrelle a listelli, pavimento in ardesia, top in superficie solida, pavimento beige e porta doccia a battente

Immagine di una stanza da bagno padronale country di medie dimensioni con ante in legno chiaro, doccia a filo pavimento, piastrelle bianche, piastrelle in ceramica, pareti verdi, parquet scuro, lavabo a consolle, pavimento marrone, porta doccia a battente e ante lisce
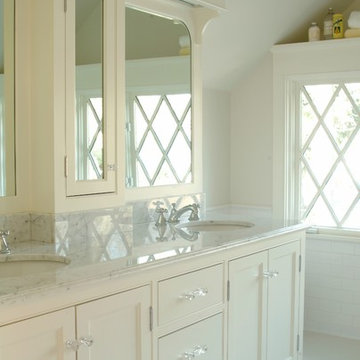
Eric Roth Photography
Ispirazione per una stanza da bagno padronale chic di medie dimensioni con ante in stile shaker, ante bianche, piastrelle bianche, piastrelle in ceramica, pareti bianche, pavimento con piastrelle in ceramica e lavabo sottopiano
Ispirazione per una stanza da bagno padronale chic di medie dimensioni con ante in stile shaker, ante bianche, piastrelle bianche, piastrelle in ceramica, pareti bianche, pavimento con piastrelle in ceramica e lavabo sottopiano
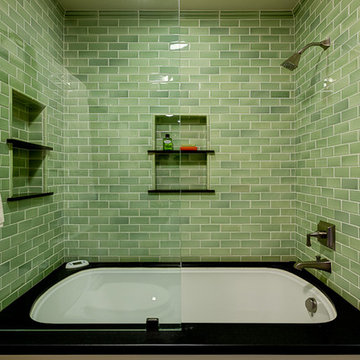
Foto di una stanza da bagno padronale eclettica di medie dimensioni con ante in stile shaker, ante bianche, vasca/doccia, piastrelle verdi, piastrelle diamantate, pareti bianche e lavabo sottopiano
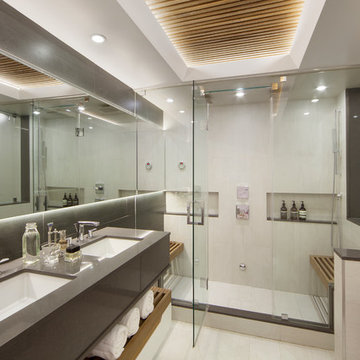
Photography by Nico Arellano
Esempio di una stanza da bagno padronale minimal di medie dimensioni con lavabo sottopiano, pareti beige, WC monopezzo, piastrelle multicolore, piastrelle in gres porcellanato e pavimento in gres porcellanato
Esempio di una stanza da bagno padronale minimal di medie dimensioni con lavabo sottopiano, pareti beige, WC monopezzo, piastrelle multicolore, piastrelle in gres porcellanato e pavimento in gres porcellanato
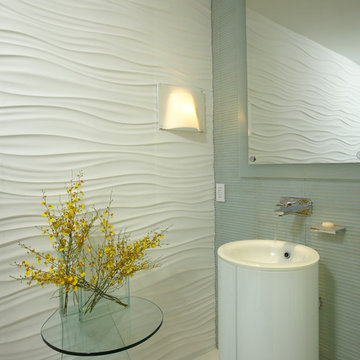
J Design Group
The Interior Design of your Bathroom is a very important part of your home dream project.
There are many ways to bring a small or large bathroom space to one of the most pleasant and beautiful important areas in your daily life.
You can go over some of our award winner bathroom pictures and see all different projects created with most exclusive products available today.
Your friendly Interior design firm in Miami at your service.
Contemporary - Modern Interior designs.
Top Interior Design Firm in Miami – Coral Gables.
Bathroom,
Bathrooms,
House Interior Designer,
House Interior Designers,
Home Interior Designer,
Home Interior Designers,
Residential Interior Designer,
Residential Interior Designers,
Modern Interior Designers,
Miami Beach Designers,
Best Miami Interior Designers,
Miami Beach Interiors,
Luxurious Design in Miami,
Top designers,
Deco Miami,
Luxury interiors,
Miami modern,
Interior Designer Miami,
Contemporary Interior Designers,
Coco Plum Interior Designers,
Miami Interior Designer,
Sunny Isles Interior Designers,
Pinecrest Interior Designers,
Interior Designers Miami,
J Design Group interiors,
South Florida designers,
Best Miami Designers,
Miami interiors,
Miami décor,
Miami Beach Luxury Interiors,
Miami Interior Design,
Miami Interior Design Firms,
Beach front,
Top Interior Designers,
top décor,
Top Miami Decorators,
Miami luxury condos,
Top Miami Interior Decorators,
Top Miami Interior Designers,
Modern Designers in Miami,
modern interiors,
Modern,
Pent house design,
white interiors,
Miami, South Miami, Miami Beach, South Beach, Williams Island, Sunny Isles, Surfside, Fisher Island, Aventura, Brickell, Brickell Key, Key Biscayne, Coral Gables, CocoPlum, Coconut Grove, Pinecrest, Miami Design District, Golden Beach, Downtown Miami, Miami Interior Designers, Miami Interior Designer, Interior Designers Miami, Modern Interior Designers, Modern Interior Designer, Modern interior decorators, Contemporary Interior Designers, Interior decorators, Interior decorator, Interior designer, Interior designers, Luxury, modern, best, unique, real estate, decor
J Design Group – Miami Interior Design Firm – Modern – Contemporary
Contact us: (305) 444-4611
www.JDesignGroup.com
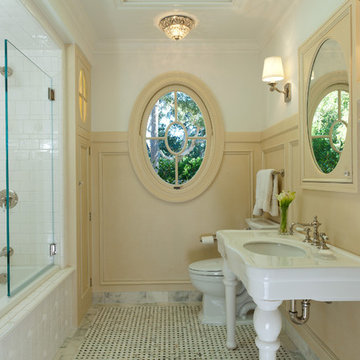
Architect: John Malick & Associates
Photographer: Russell Abraham
Immagine di una stanza da bagno con doccia di medie dimensioni con vasca ad alcova, vasca/doccia, WC a due pezzi, piastrelle bianche, piastrelle diamantate, pareti beige, pavimento in marmo, lavabo sottopiano, top in superficie solida, pavimento grigio, porta doccia a battente e top bianco
Immagine di una stanza da bagno con doccia di medie dimensioni con vasca ad alcova, vasca/doccia, WC a due pezzi, piastrelle bianche, piastrelle diamantate, pareti beige, pavimento in marmo, lavabo sottopiano, top in superficie solida, pavimento grigio, porta doccia a battente e top bianco

photo credit: Bob Morris
Foto di una stanza da bagno padronale design di medie dimensioni con lavabo integrato, doccia alcova, ante lisce, ante in legno bruno, piastrelle beige, piastrelle in ceramica, pareti beige, pavimento in gres porcellanato e top in quarzo composito
Foto di una stanza da bagno padronale design di medie dimensioni con lavabo integrato, doccia alcova, ante lisce, ante in legno bruno, piastrelle beige, piastrelle in ceramica, pareti beige, pavimento in gres porcellanato e top in quarzo composito

This master bath was remodeled using Neff custom cabinets.Studio 76 Kitchens and Baths
Foto di una stanza da bagno padronale contemporanea di medie dimensioni con ante grigie, vasca sottopiano, piastrelle blu, lastra di pietra, doccia ad angolo, pareti blu, pavimento in gres porcellanato, lavabo sottopiano, top in superficie solida, pavimento bianco, porta doccia a battente e ante lisce
Foto di una stanza da bagno padronale contemporanea di medie dimensioni con ante grigie, vasca sottopiano, piastrelle blu, lastra di pietra, doccia ad angolo, pareti blu, pavimento in gres porcellanato, lavabo sottopiano, top in superficie solida, pavimento bianco, porta doccia a battente e ante lisce

Spacious Master Bath on Singer Island
Photo Credit: Carmel Brantley
Immagine di una stanza da bagno padronale contemporanea di medie dimensioni con top in marmo, pareti verdi, lavabo sottopiano, ante con bugna sagomata, ante beige, vasca idromassaggio, doccia aperta, WC monopezzo, piastrelle beige, piastrelle in pietra, pavimento in travertino, pavimento beige e top beige
Immagine di una stanza da bagno padronale contemporanea di medie dimensioni con top in marmo, pareti verdi, lavabo sottopiano, ante con bugna sagomata, ante beige, vasca idromassaggio, doccia aperta, WC monopezzo, piastrelle beige, piastrelle in pietra, pavimento in travertino, pavimento beige e top beige

Esempio di una stanza da bagno per bambini minimal di medie dimensioni con ante lisce, ante grigie, vasca da incasso, vasca/doccia, WC sospeso, piastrelle blu, piastrelle in gres porcellanato, pareti blu, pavimento in marmo, lavabo sottopiano, top in superficie solida, pavimento grigio, top grigio, due lavabi e mobile bagno freestanding

Foto di una stanza da bagno padronale contemporanea di medie dimensioni con ante in legno bruno, vasca da incasso, doccia ad angolo, WC monopezzo, piastrelle verdi, piastrelle in ceramica, pareti bianche, pavimento con piastrelle in ceramica, lavabo da incasso, pavimento beige, porta doccia a battente, top bianco, un lavabo, mobile bagno incassato e ante lisce

Removing the tired, old angled shower in the middle of the room allowed us to open up the space. We added a toilet room, Double Vanity sinks and straightened the free standing tub.

Ispirazione per una stanza da bagno padronale design di medie dimensioni con ante in legno scuro, piastrelle bianche, piastrelle in ceramica, pavimento in terracotta, lavabo a bacinella, top in quarzo composito, pavimento bianco, top bianco, un lavabo, mobile bagno sospeso e ante lisce
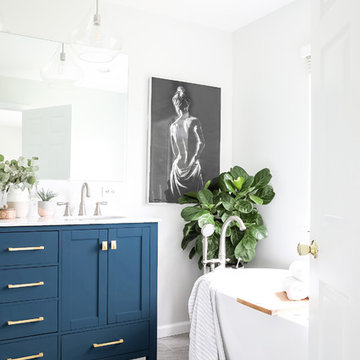
Beautiful spa bathroom with navy blue vanity, gorgeous sleek freestanding bathtub, and glass enclosed shower.
Ispirazione per una stanza da bagno padronale tradizionale di medie dimensioni con ante blu, vasca freestanding, pareti grigie, pavimento in gres porcellanato, lavabo sottopiano, top in marmo, pavimento grigio, top bianco e ante in stile shaker
Ispirazione per una stanza da bagno padronale tradizionale di medie dimensioni con ante blu, vasca freestanding, pareti grigie, pavimento in gres porcellanato, lavabo sottopiano, top in marmo, pavimento grigio, top bianco e ante in stile shaker

Words cannot describe the level of transformation this beautiful 60’s ranch has undergone. The home was blessed with a ton of natural light, however the sectioned rooms made for large awkward spaces without much functionality. By removing the dividing walls and reworking a few key functioning walls, this home is ready to entertain friends and family for all occasions. The large island has dual ovens for serious bake-off competitions accompanied with an inset induction cooktop equipped with a pop-up ventilation system. Plenty of storage surrounds the cooking stations providing large countertop space and seating nook for two. The beautiful natural quartzite is a show stopper throughout with it’s honed finish and serene blue/green hue providing a touch of color. Mother-of-Pearl backsplash tiles compliment the quartzite countertops and soft linen cabinets. The level of functionality has been elevated by moving the washer & dryer to a newly created closet situated behind the refrigerator and keeps hidden by a ceiling mounted barn-door. The new laundry room and storage closet opposite provide a functional solution for maintaining easy access to both areas without door swings restricting the path to the family room. Full height pantry cabinet make up the rest of the wall providing plenty of storage space and a natural division between casual dining to formal dining. Built-in cabinetry with glass doors provides the opportunity to showcase family dishes and heirlooms accented with in-cabinet lighting. With the wall partitions removed, the dining room easily flows into the rest of the home while maintaining its special moment. A large peninsula divides the kitchen space from the seating room providing plentiful storage including countertop cabinets for hidden storage, a charging nook, and a custom doggy station for the beloved dog with an elevated bowl deck and shallow drawer for leashes and treats! Beautiful large format tiles with a touch of modern flair bring all these spaces together providing a texture and color unlike any other with spots of iridescence, brushed concrete, and hues of blue and green. The original master bath and closet was divided into two parts separated by a hallway and door leading to the outside. This created an itty-bitty bathroom and plenty of untapped floor space with potential! By removing the interior walls and bringing the new bathroom space into the bedroom, we created a functional bathroom and walk-in closet space. By reconfiguration the bathroom layout to accommodate a walk-in shower and dual vanity, we took advantage of every square inch and made it functional and beautiful! A pocket door leads into the bathroom suite and a large full-length mirror on a mosaic accent wall greets you upon entering. To the left is a pocket door leading into the walk-in closet, and to the right is the new master bath. A natural marble floor mosaic in a basket weave pattern is warm to the touch thanks to the heating system underneath. Large format white wall tiles with glass mosaic accent in the shower and continues as a wainscot throughout the bathroom providing a modern touch and compliment the classic marble floor. A crisp white double vanity furniture piece completes the space. The journey of the Yosemite project is one we will never forget. Not only were we given the opportunity to transform this beautiful home into a more functional and beautiful space, we were blessed with such amazing clients who were endlessly appreciative of TVL – and for that we are grateful!
Stanze da Bagno verdi di medie dimensioni - Foto e idee per arredare
4