Stanze da Bagno verdi con top nero - Foto e idee per arredare
Filtra anche per:
Budget
Ordina per:Popolari oggi
81 - 100 di 173 foto
1 di 3
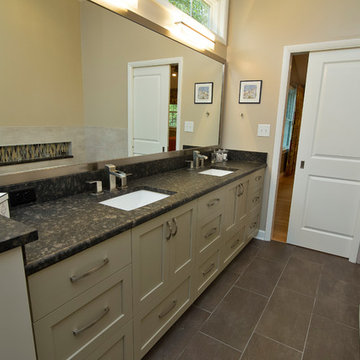
Marilyn Peryer Style House Photography
Ispirazione per una stanza da bagno padronale design di medie dimensioni con ante in stile shaker, ante grigie, vasca freestanding, doccia a filo pavimento, WC a due pezzi, piastrelle beige, piastrelle in gres porcellanato, pareti beige, pavimento in gres porcellanato, lavabo sottopiano, top in granito, pavimento marrone, porta doccia a battente e top nero
Ispirazione per una stanza da bagno padronale design di medie dimensioni con ante in stile shaker, ante grigie, vasca freestanding, doccia a filo pavimento, WC a due pezzi, piastrelle beige, piastrelle in gres porcellanato, pareti beige, pavimento in gres porcellanato, lavabo sottopiano, top in granito, pavimento marrone, porta doccia a battente e top nero
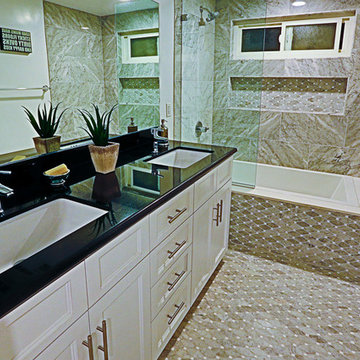
Bathroom of the remodeled house construction in Studio City which included installation of marble wall tiles, g;ass divider, recessed lighting, shower, bathroom window, bathroom mirror, sink and faucet, concrete countertop, bathtub and tiled flooring,
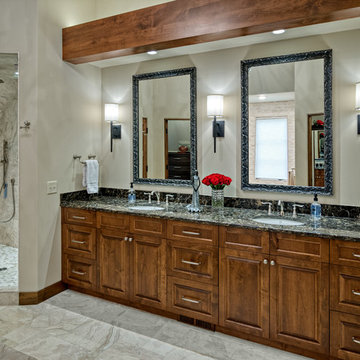
Immagine di una grande stanza da bagno padronale mediterranea con ante con bugna sagomata, ante in legno scuro, vasca freestanding, doccia doppia, WC a due pezzi, piastrelle beige, piastrelle in pietra, pareti beige, pavimento in travertino, lavabo sottopiano, top in quarzo composito, pavimento beige, porta doccia a battente e top nero
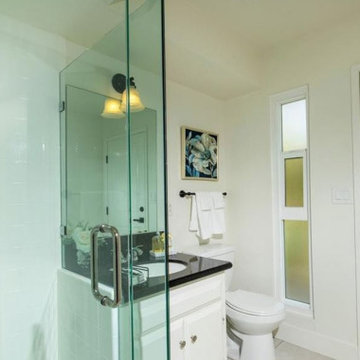
Immagine di una piccola stanza da bagno con doccia chic con ante con bugna sagomata, ante bianche, doccia ad angolo, WC a due pezzi, piastrelle bianche, piastrelle in ceramica, pareti beige, pavimento con piastrelle in ceramica, lavabo sottopiano, top in quarzo composito, pavimento beige, porta doccia a battente e top nero
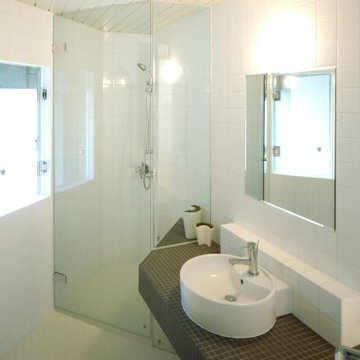
2階のシャワーブースと洗面スペース。お風呂に入りたければ1階の浴室を使います。
Idee per una stanza da bagno con doccia moderna di medie dimensioni con ante di vetro, ante nere, doccia ad angolo, piastrelle bianche, piastrelle in ceramica, pareti bianche, pavimento con piastrelle in ceramica, lavabo a bacinella, top piastrellato, pavimento bianco, porta doccia a battente, top nero, un lavabo e mobile bagno incassato
Idee per una stanza da bagno con doccia moderna di medie dimensioni con ante di vetro, ante nere, doccia ad angolo, piastrelle bianche, piastrelle in ceramica, pareti bianche, pavimento con piastrelle in ceramica, lavabo a bacinella, top piastrellato, pavimento bianco, porta doccia a battente, top nero, un lavabo e mobile bagno incassato
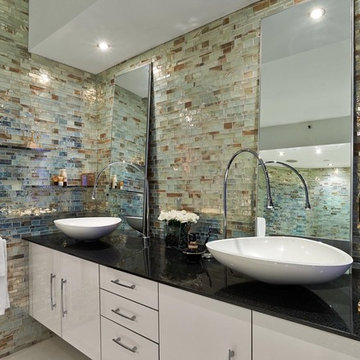
Idee per una stanza da bagno padronale con ante lisce, ante bianche, piastrelle beige, piastrelle di vetro, lavabo a bacinella, top in quarzo composito e top nero
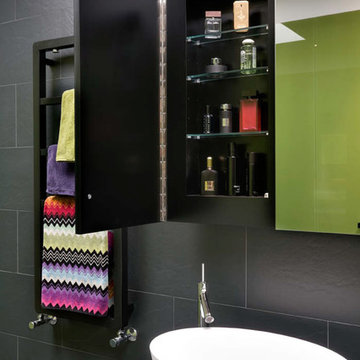
Burgundy-lacquered wardrobe doors in the master dressing room and a black and lime green theme in the master shower room add a touch of glamour.
Photographer: Bruce Hemming
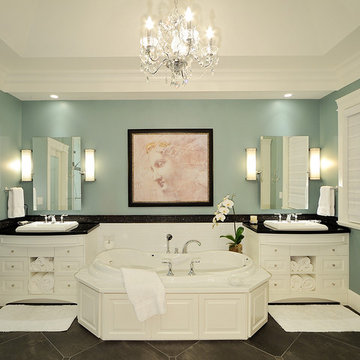
Spacious bathroom with all the trimmings. 2010
Immagine di una grande stanza da bagno padronale classica con lavabo da incasso, ante con bugna sagomata, ante bianche, top in granito, vasca da incasso, pareti blu, pavimento in gres porcellanato, pavimento marrone e top nero
Immagine di una grande stanza da bagno padronale classica con lavabo da incasso, ante con bugna sagomata, ante bianche, top in granito, vasca da incasso, pareti blu, pavimento in gres porcellanato, pavimento marrone e top nero
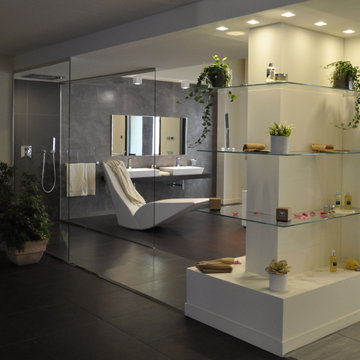
Ispirazione per una stanza da bagno padronale moderna con vasca freestanding, zona vasca/doccia separata, WC a due pezzi, pareti beige, pavimento in gres porcellanato, lavabo a bacinella, top in marmo, pavimento grigio, porta doccia scorrevole e top nero
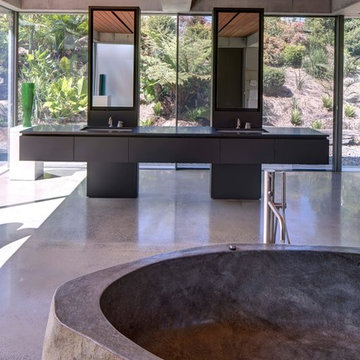
A former dairy property, Lune de Sang is now the centre of an ambitious project that is bringing back a pocket of subtropical rainforest to the Byron Bay hinterland. The first seedlings are beginning to form an impressive canopy but it will be another 3 centuries before this slow growth forest reaches maturity. This enduring, multi-generational project demands architecture to match; if not in a continuously functioning capacity, then in the capacity of ancient stone and concrete ruins; witnesses to the early years of this extraordinary project.
The project’s latest component, the Pavilion, sits as part of a suite of 5 structures on the Lune de Sang site. These include two working sheds, a guesthouse and a general manager’s residence. While categorically a dwelling too, the Pavilion’s function is distinctly communal in nature. The building is divided into two, very discrete parts: an open, functionally public, local gathering space, and a hidden, intensely private retreat.
The communal component of the pavilion has more in common with public architecture than with private dwellings. Its scale walks a fine line between retaining a degree of domestic comfort without feeling oppressively private – you won’t feel awkward waiting on this couch. The pool and accompanying amenities are similarly geared toward visitors and the space has already played host to community and family gatherings. At no point is the connection to the emerging forest interrupted; its only solid wall is a continuation of a stone landscape retaining wall, while floor to ceiling glass brings the forest inside.
Physically the building is one structure but the two parts are so distinct that to enter the private retreat one must step outside into the landscape before coming in. Once inside a kitchenette and living space stress the pavilion’s public function. There are no sweeping views of the landscape, instead the glass perimeter looks onto a lush rainforest embankment lending the space a subterranean quality. An exquisitely refined concrete and stone structure provides the thermal mass that keeps the space cool while robust blackbutt joinery partitions the space.
The proportions and scale of the retreat are intimate and reveal the refined craftsmanship so critical to ensuring this building capacity to stand the test of centuries. It’s an outcome that demanded an incredibly close partnership between client, architect, engineer, builder and expert craftsmen, each spending months on careful, hands-on iteration.
While endurance is a defining feature of the architecture, it is also a key feature to the building’s ecological response to the site. Great care was taken in ensuring a minimised carbon investment and this was bolstered by using locally sourced and recycled materials.
All water is collected locally and returned back into the forest ecosystem after use; a level of integration that demanded close partnership with forestry and hydraulics specialists.
Between endurance, integration into a forest ecosystem and the careful use of locally sourced materials, Lune de Sang’s Pavilion aspires to be a sustainable project that will serve a family and their local community for generations to come.
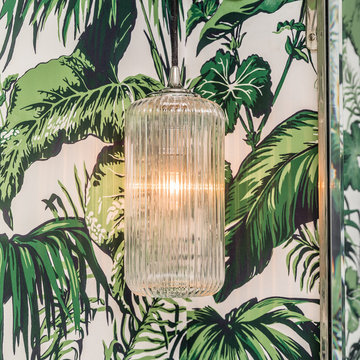
Formal Powder Room
Ispirazione per una piccola stanza da bagno design con nessun'anta, ante nere, WC a due pezzi, pareti verdi, pavimento con piastrelle a mosaico, lavabo integrato, top in marmo, pavimento nero e top nero
Ispirazione per una piccola stanza da bagno design con nessun'anta, ante nere, WC a due pezzi, pareti verdi, pavimento con piastrelle a mosaico, lavabo integrato, top in marmo, pavimento nero e top nero
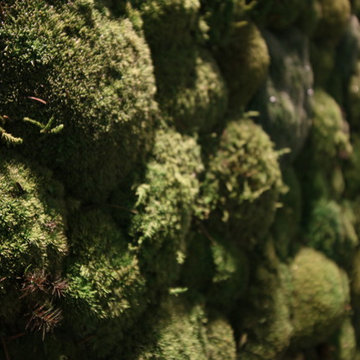
Idee per una grande sauna minimal con ante lisce, ante in legno bruno, vasca freestanding, doccia aperta, WC a due pezzi, piastrelle grigie, piastrelle in ceramica, pareti nere, pavimento con piastrelle in ceramica, lavabo rettangolare, top in granito, pavimento grigio, doccia aperta e top nero
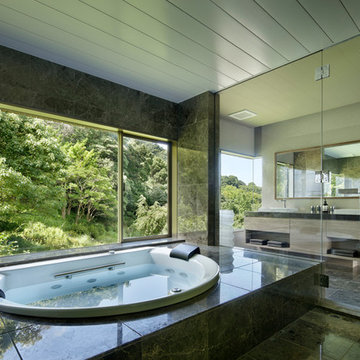
Photo by:Satoshi Shigeta
Ispirazione per una grande stanza da bagno padronale contemporanea con ante beige, vasca idromassaggio, piastrelle marroni, piastrelle di marmo, pareti marroni, pavimento in marmo, lavabo a bacinella, top in quarzo composito, pavimento marrone, porta doccia a battente e top nero
Ispirazione per una grande stanza da bagno padronale contemporanea con ante beige, vasca idromassaggio, piastrelle marroni, piastrelle di marmo, pareti marroni, pavimento in marmo, lavabo a bacinella, top in quarzo composito, pavimento marrone, porta doccia a battente e top nero
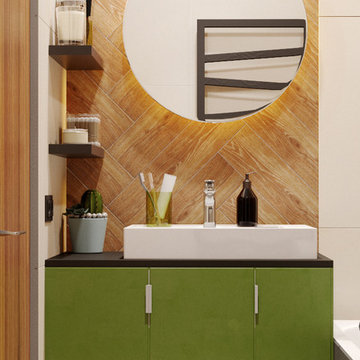
В ванной комнате использована светлая отделка стен, чтобы максимально расширить пространство, также для выделения зоны ванной и раковины используется укладка шеврон плиткой под дерево. Зеркало с подсветкой включается от сенсора. За дверцами напольного шкафа прячется стиральная машина для этого на тумбе используется накладная раковина с боковым сливом. В отделке ванной для доступа к канализации и сливу-переливу сделана одна центральная плитка посередине ванны.
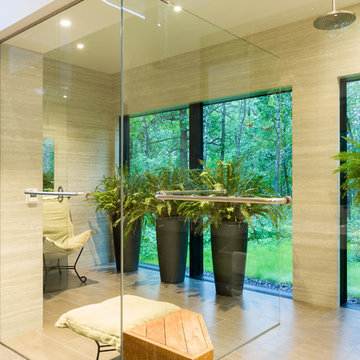
This Wet Room takes custom shower to Spa level. This room follows the theme of this spectacular home. Highlight the incredible view.
Idee per un'ampia stanza da bagno padronale contemporanea con doccia aperta, ante lisce, ante in legno bruno, doccia a filo pavimento, WC monopezzo, piastrelle beige, piastrelle in travertino, pareti bianche, pavimento in gres porcellanato, lavabo a bacinella, top in granito, pavimento beige e top nero
Idee per un'ampia stanza da bagno padronale contemporanea con doccia aperta, ante lisce, ante in legno bruno, doccia a filo pavimento, WC monopezzo, piastrelle beige, piastrelle in travertino, pareti bianche, pavimento in gres porcellanato, lavabo a bacinella, top in granito, pavimento beige e top nero
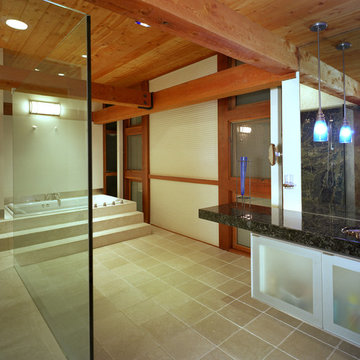
Idee per un'ampia stanza da bagno padronale etnica con lavabo sottopiano, top in granito, top nero, ante di vetro, ante bianche, vasca da incasso, pareti beige, pavimento in travertino, pavimento beige, doccia aperta e doccia aperta
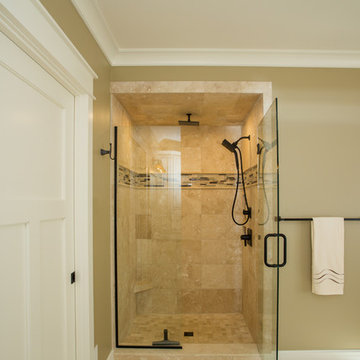
When it came time for these clients to build their dream home, they chose our team to help bring it to life. They were interested in our guidance and ability to walk them through the process. They had many must haves for this home. Nine-foot ceilings in the foyer and great room were a must as was the exposed log roof system in the great room. Open concept on the main level was important for family time as was a dining table large enough to seat twelve. The first floor also includes a large kitchen, walk-in pantry, office large enough to become a master bedroom in the future, laundry room, and mudroom with plenty of storage and half bath nearby. Three season sunroom connecting to large patio allows even more space to enjoy family time. The second floor offers a master suite and two additional bedrooms, a sitting room, and a built-in nook for a grand piano. Our team was able to ask them the important questions about their living style to maximize their lake-front footprint and to incorporate all their must haves into a unique design.
- Jacqueline Southby Photography
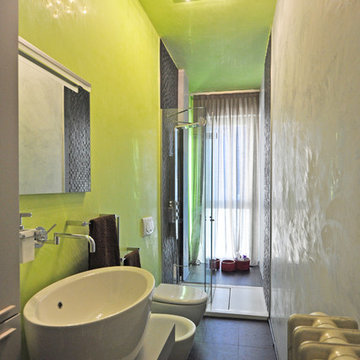
Immagine di una piccola stanza da bagno padronale contemporanea con ante nere, doccia aperta, WC sospeso, pareti viola, pavimento con piastrelle in ceramica, lavabo a bacinella, top in legno, pavimento nero, porta doccia a battente e top nero
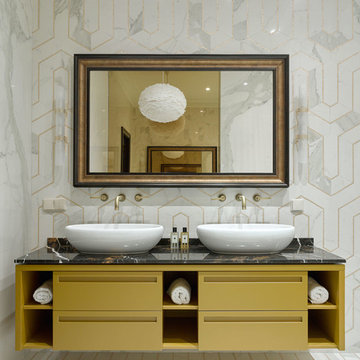
Interior Design by Inna Tedzhoeva and Zina Broyan (Berphin Interior), Photo by Sergey Ananiev / Дизайнеры Инна Теджоева и Зина Броян (Berphin Interior), фотограф Сергей Ананьев
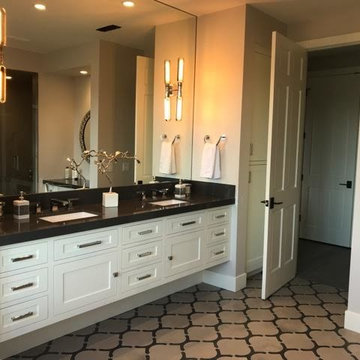
Foto di una stanza da bagno con ante bianche, pareti beige, top nero e due lavabi
Stanze da Bagno verdi con top nero - Foto e idee per arredare
5