Stanze da Bagno verdi con top nero - Foto e idee per arredare
Filtra anche per:
Budget
Ordina per:Popolari oggi
21 - 40 di 173 foto
1 di 3
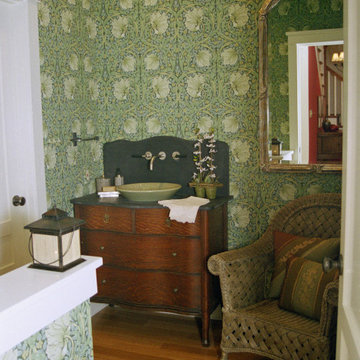
Stunning stylized tulip patterned wall paper true to the Arts and Craft period is backdrop to antique oak chest converted into a sink vanity. Slate top with vessel sink and wall mounted facets are incorporated. Bamboo floors add to the organic and nature like persona.
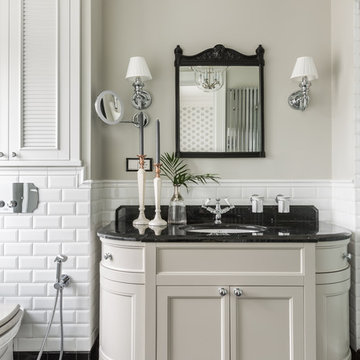
Foto di una stanza da bagno classica con ante beige, piastrelle bianche, piastrelle diamantate, pareti grigie, lavabo sottopiano, pavimento nero, top nero e ante con riquadro incassato

Esempio di una grande stanza da bagno padronale minimal con ante in legno bruno, WC monopezzo, piastrelle di marmo, pareti bianche, pavimento in marmo, top in marmo, pavimento bianco, doccia aperta, top nero, due lavabi, mobile bagno freestanding, pistrelle in bianco e nero, lavabo a consolle e doccia a filo pavimento

Immagine di una stanza da bagno padronale design con ante lisce, ante in legno scuro, vasca giapponese, zona vasca/doccia separata, piastrelle grigie, pareti beige, lavabo a bacinella, pavimento beige, doccia aperta, top nero, toilette, un lavabo e mobile bagno sospeso
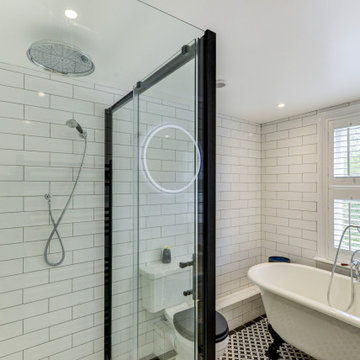
Victorian Style Bathroom in Horsham, West Sussex
In the peaceful village of Warnham, West Sussex, bathroom designer George Harvey has created a fantastic Victorian style bathroom space, playing homage to this characterful house.
Making the most of present-day, Victorian Style bathroom furnishings was the brief for this project, with this client opting to maintain the theme of the house throughout this bathroom space. The design of this project is minimal with white and black used throughout to build on this theme, with present day technologies and innovation used to give the client a well-functioning bathroom space.
To create this space designer George has used bathroom suppliers Burlington and Crosswater, with traditional options from each utilised to bring the classic black and white contrast desired by the client. In an additional modern twist, a HiB illuminating mirror has been included – incorporating a present-day innovation into this timeless bathroom space.
Bathroom Accessories
One of the key design elements of this project is the contrast between black and white and balancing this delicately throughout the bathroom space. With the client not opting for any bathroom furniture space, George has done well to incorporate traditional Victorian accessories across the room. Repositioned and refitted by our installation team, this client has re-used their own bath for this space as it not only suits this space to a tee but fits perfectly as a focal centrepiece to this bathroom.
A generously sized Crosswater Clear6 shower enclosure has been fitted in the corner of this bathroom, with a sliding door mechanism used for access and Crosswater’s Matt Black frame option utilised in a contemporary Victorian twist. Distinctive Burlington ceramics have been used in the form of pedestal sink and close coupled W/C, bringing a traditional element to these essential bathroom pieces.
Bathroom Features
Traditional Burlington Brassware features everywhere in this bathroom, either in the form of the Walnut finished Kensington range or Chrome and Black Trent brassware. Walnut pillar taps, bath filler and handset bring warmth to the space with Chrome and Black shower valve and handset contributing to the Victorian feel of this space. Above the basin area sits a modern HiB Solstice mirror with integrated demisting technology, ambient lighting and customisable illumination. This HiB mirror also nicely balances a modern inclusion with the traditional space through the selection of a Matt Black finish.
Along with the bathroom fitting, plumbing and electrics, our installation team also undertook a full tiling of this bathroom space. Gloss White wall tiles have been used as a base for Victorian features while the floor makes decorative use of Black and White Petal patterned tiling with an in keeping black border tile. As part of the installation our team have also concealed all pipework for a minimal feel.
Our Bathroom Design & Installation Service
With any bathroom redesign several trades are needed to ensure a great finish across every element of your space. Our installation team has undertaken a full bathroom fitting, electrics, plumbing and tiling work across this project with our project management team organising the entire works. Not only is this bathroom a great installation, designer George has created a fantastic space that is tailored and well-suited to this Victorian Warnham home.
If this project has inspired your next bathroom project, then speak to one of our experienced designers about it.
Call a showroom or use our online appointment form to book your free design & quote.

The master bathroom remodel was done in continuation of the color scheme that was done throughout the house.
Large format tile was used for the floor to eliminate as many grout lines and to showcase the large open space that is present in the bathroom.
All 3 walls were tiles with large format tile as well with 3 decorative lines running in parallel with 1 tile spacing between them.
The deck of the tub that also acts as the bench in the shower was covered with the same quartz stone material that was used for the vanity countertop, notice for its running continuously from the vanity to the waterfall to the tub deck and its step.
Another great use for the countertop was the ledge of the shampoo niche.

Foto di una stanza da bagno padronale moderna di medie dimensioni con ante in legno chiaro, vasca freestanding, vasca/doccia, WC a due pezzi, piastrelle beige, piastrelle in gres porcellanato, pareti beige, pavimento in gres porcellanato, lavabo sottopiano, top in superficie solida, pavimento nero, porta doccia a battente, top nero, due lavabi, mobile bagno sospeso, boiserie e ante lisce

Idee per una stanza da bagno padronale contemporanea con ante lisce, ante marroni, vasca freestanding, doccia aperta, piastrelle beige, pareti marroni, lavabo a bacinella, pavimento marrone, doccia aperta, top nero, pavimento con piastrelle effetto legno, due lavabi e mobile bagno sospeso
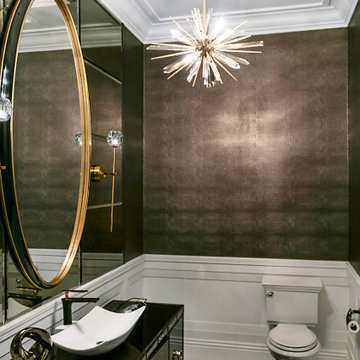
Powder Room
Esempio di una stanza da bagno minimalista di medie dimensioni con consolle stile comò, ante nere, WC a due pezzi, piastrelle marroni, pareti marroni, pavimento in marmo, lavabo a bacinella, top in vetro e top nero
Esempio di una stanza da bagno minimalista di medie dimensioni con consolle stile comò, ante nere, WC a due pezzi, piastrelle marroni, pareti marroni, pavimento in marmo, lavabo a bacinella, top in vetro e top nero
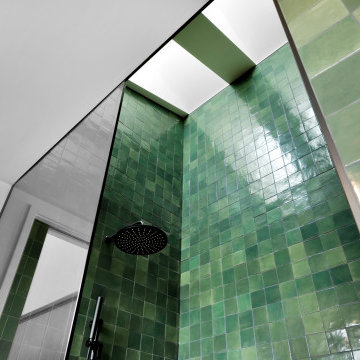
Designed by Pico Studios, this home in the St. Andrews neighbourhood of Calgary is a wonderful example of a modern Scandinavian farmhouse.
Foto di una stanza da bagno padronale contemporanea con ante lisce, ante in legno bruno, doccia aperta, piastrelle grigie, piastrelle in gres porcellanato, pareti bianche, pavimento in gres porcellanato, top in quarzo composito, top nero, due lavabi e mobile bagno sospeso
Foto di una stanza da bagno padronale contemporanea con ante lisce, ante in legno bruno, doccia aperta, piastrelle grigie, piastrelle in gres porcellanato, pareti bianche, pavimento in gres porcellanato, top in quarzo composito, top nero, due lavabi e mobile bagno sospeso

Idee per una piccola stanza da bagno per bambini minimal con ante marroni, vasca ad alcova, piastrelle rosa, pareti beige, pavimento con piastrelle in ceramica, lavabo da incasso, top in superficie solida, pavimento beige, top nero, due lavabi, mobile bagno sospeso e ante lisce
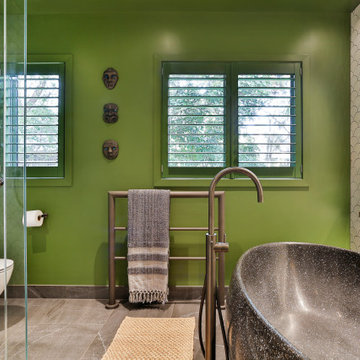
Immagine di una stanza da bagno con doccia tropicale di medie dimensioni con ante lisce, ante nere, vasca freestanding, doccia a filo pavimento, WC sospeso, piastrelle bianche, piastrelle in ceramica, pareti verdi, pavimento in gres porcellanato, lavabo sospeso, top alla veneziana, pavimento nero, porta doccia a battente e top nero
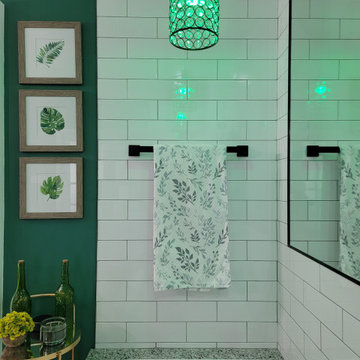
Gorgeous Master Bathroom remodel. We kept most of the original layout but removed a small linen closet, a large jetted tub, and a fiberglass shower. We enlarged the shower area to include a built in seat and wall niche. We framed in for a drop in soaking tub and completely tiled that half of the room from floor to ceiling and installed a large mirror to help give the room an even larger feel.
The cabinets were designed to have a center pantry style cabinet to make up for the loss of the linen closet.
We installed large format porcelain on the floor and a 4x12 white porcelain subway tile for the shower, tub, and walls. The vanity tops, ledges, curb, and seat are all granite.
All of the fixtures are a flat black modern style and a custom glass door and half wall panel was installed.
This Master Bathroom is pure class!

Idee per una grande stanza da bagno minimal con doccia a filo pavimento, piastrelle grigie, pavimento grigio, doccia aperta, top nero e un lavabo
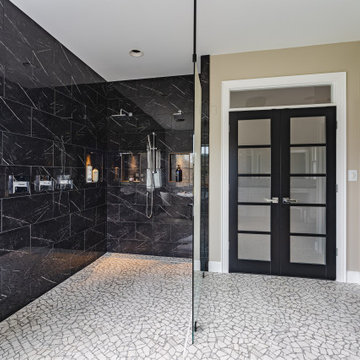
Esempio di una stanza da bagno padronale di medie dimensioni con ante in stile shaker, ante bianche, doccia aperta, WC monopezzo, pistrelle in bianco e nero, piastrelle in pietra, pareti multicolore, pavimento con piastrelle a mosaico, lavabo integrato, top in granito, pavimento multicolore, doccia aperta, top nero, toilette, due lavabi e mobile bagno freestanding

The original master bath suite in this rustic lake house possessed high ceilings with multiple rooms and all surfaces covered in Knotty Pine. Although there were multiple windows in this space, the wood walls, floor and ceiling tended to absorb natural light and force the illumination to come from incandescent Amber fixtures. Our approach was to start with a blank slate by removing all existing partitions and doors. A metal and milk glass wall with a functioning transom and integrated door, was designed and fabricated to divide the space and provide privacy, while allowing light to transfer from the shower, water-closet, bath and dressing room. The welded steel frames his and hers vanities have inlaid white glass panels with integrated steel framed mirrors above.

The master bathroom is lined with lime-coloured glass on one side (in the walk-in shower area) and black ceramic tiles on the other. Two new skylights provide ample daylight.
Photographer: Bruce Hemming
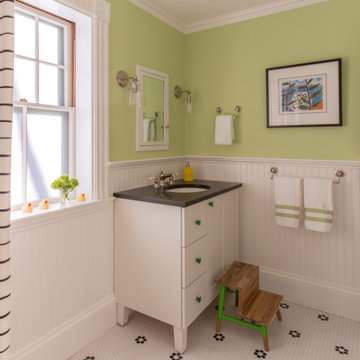
Ispirazione per una stanza da bagno per bambini chic con ante bianche, pareti verdi, pavimento con piastrelle a mosaico, lavabo sottopiano, pavimento bianco, top nero e ante in stile shaker
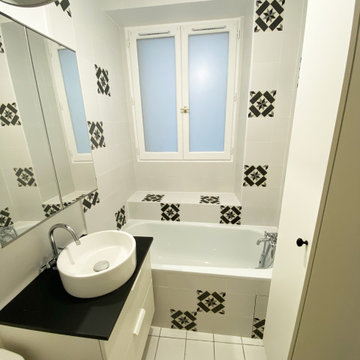
Photo après travaux d'une salle de bain de 3 m2
Esempio di una piccola stanza da bagno padronale moderna con ante bianche, vasca da incasso, pistrelle in bianco e nero, piastrelle di cemento, pareti bianche, lavabo da incasso, top in laminato, top nero, un lavabo e mobile bagno sospeso
Esempio di una piccola stanza da bagno padronale moderna con ante bianche, vasca da incasso, pistrelle in bianco e nero, piastrelle di cemento, pareti bianche, lavabo da incasso, top in laminato, top nero, un lavabo e mobile bagno sospeso

Victorian Style Bathroom in Horsham, West Sussex
In the peaceful village of Warnham, West Sussex, bathroom designer George Harvey has created a fantastic Victorian style bathroom space, playing homage to this characterful house.
Making the most of present-day, Victorian Style bathroom furnishings was the brief for this project, with this client opting to maintain the theme of the house throughout this bathroom space. The design of this project is minimal with white and black used throughout to build on this theme, with present day technologies and innovation used to give the client a well-functioning bathroom space.
To create this space designer George has used bathroom suppliers Burlington and Crosswater, with traditional options from each utilised to bring the classic black and white contrast desired by the client. In an additional modern twist, a HiB illuminating mirror has been included – incorporating a present-day innovation into this timeless bathroom space.
Bathroom Accessories
One of the key design elements of this project is the contrast between black and white and balancing this delicately throughout the bathroom space. With the client not opting for any bathroom furniture space, George has done well to incorporate traditional Victorian accessories across the room. Repositioned and refitted by our installation team, this client has re-used their own bath for this space as it not only suits this space to a tee but fits perfectly as a focal centrepiece to this bathroom.
A generously sized Crosswater Clear6 shower enclosure has been fitted in the corner of this bathroom, with a sliding door mechanism used for access and Crosswater’s Matt Black frame option utilised in a contemporary Victorian twist. Distinctive Burlington ceramics have been used in the form of pedestal sink and close coupled W/C, bringing a traditional element to these essential bathroom pieces.
Bathroom Features
Traditional Burlington Brassware features everywhere in this bathroom, either in the form of the Walnut finished Kensington range or Chrome and Black Trent brassware. Walnut pillar taps, bath filler and handset bring warmth to the space with Chrome and Black shower valve and handset contributing to the Victorian feel of this space. Above the basin area sits a modern HiB Solstice mirror with integrated demisting technology, ambient lighting and customisable illumination. This HiB mirror also nicely balances a modern inclusion with the traditional space through the selection of a Matt Black finish.
Along with the bathroom fitting, plumbing and electrics, our installation team also undertook a full tiling of this bathroom space. Gloss White wall tiles have been used as a base for Victorian features while the floor makes decorative use of Black and White Petal patterned tiling with an in keeping black border tile. As part of the installation our team have also concealed all pipework for a minimal feel.
Our Bathroom Design & Installation Service
With any bathroom redesign several trades are needed to ensure a great finish across every element of your space. Our installation team has undertaken a full bathroom fitting, electrics, plumbing and tiling work across this project with our project management team organising the entire works. Not only is this bathroom a great installation, designer George has created a fantastic space that is tailored and well-suited to this Victorian Warnham home.
If this project has inspired your next bathroom project, then speak to one of our experienced designers about it.
Call a showroom or use our online appointment form to book your free design & quote.
Stanze da Bagno verdi con top nero - Foto e idee per arredare
2