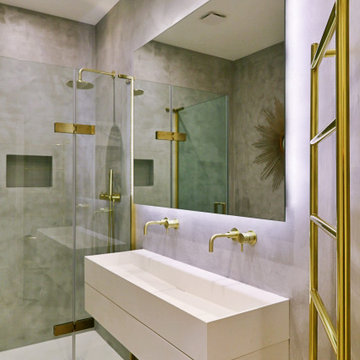Stanze da Bagno verdi con pavimento in gres porcellanato - Foto e idee per arredare
Filtra anche per:
Budget
Ordina per:Popolari oggi
21 - 40 di 2.987 foto
1 di 3

Olive ash veneer vanity cabinet floats above the grey tile floor, complementing a green tiled shower.
photography by adam rouse
Immagine di una piccola stanza da bagno padronale moderna con lavabo sottopiano, ante lisce, ante in legno chiaro, top in superficie solida, doccia alcova, WC monopezzo, piastrelle verdi, piastrelle in ceramica e pavimento in gres porcellanato
Immagine di una piccola stanza da bagno padronale moderna con lavabo sottopiano, ante lisce, ante in legno chiaro, top in superficie solida, doccia alcova, WC monopezzo, piastrelle verdi, piastrelle in ceramica e pavimento in gres porcellanato

Contemporary Master Ensuite in our latest award winning showhome.
Feature textured tile in the shower area and horizontal strip above the bath.
Idee per una stanza da bagno padronale minimal con vasca freestanding, doccia aperta, piastrelle in gres porcellanato, pavimento in gres porcellanato e doccia aperta
Idee per una stanza da bagno padronale minimal con vasca freestanding, doccia aperta, piastrelle in gres porcellanato, pavimento in gres porcellanato e doccia aperta

The Fall City Renovation began with a farmhouse on a hillside overlooking the Snoqualmie River valley, about 30 miles east of Seattle. On the main floor, the walls between the kitchen and dining room were removed, and a 25-ft. long addition to the kitchen provided a continuous glass ribbon around the limestone kitchen counter. The resulting interior has a feeling similar to a fire look-out tower in the national forest. Adding to the open feeling, a custom island table was created using reclaimed elm planks and a blackened steel base, with inlaid limestone around the sink area. Sensuous custom blown-glass light fixtures were hung over the existing dining table. The completed kitchen-dining space is serene, light-filled and dominated by the sweeping view of the Snoqualmie Valley.
The second part of the renovation focused on the master bathroom. Similar to the design approach in the kitchen, a new addition created a continuous glass wall, with wonderful views of the valley. The blackened steel-frame vanity mirrors were custom-designed, and they hang suspended in front of the window wall. LED lighting has been integrated into the steel frames. The tub is perched in front of floor-to-ceiling glass, next to a curvilinear custom bench in Sapele wood and steel. Limestone counters and floors provide material continuity in the space.
Sustainable design practice included extensive use of natural light to reduce electrical demand, low VOC paints, LED lighting, reclaimed elm planks at the kitchen island, sustainably harvested hardwoods, and natural stone counters. New exterior walls using 2x8 construction achieved 40% greater insulation value than standard wall construction.
Photo: Benjamin Benschneider
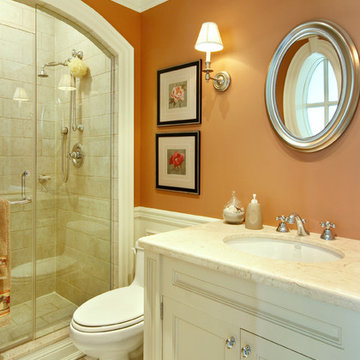
This bathroom has a traditional feel with its custom vanity and arched shower area.
This project is 5+ years old. Most items shown are custom (eg. millwork, upholstered furniture, drapery). Most goods are no longer available. Benjamin Moore paint.

Country style bathroom with painted MDF beadboard panelling. Patterned porcelain tiles and bespoke painted vanity unit.
Foto di una stanza da bagno padronale country con ante lisce, ante verdi, vasca da incasso, doccia a filo pavimento, WC monopezzo, pareti verdi, pavimento in gres porcellanato, lavabo a bacinella, top in superficie solida, pavimento beige, doccia aperta, top bianco, nicchia, un lavabo e mobile bagno freestanding
Foto di una stanza da bagno padronale country con ante lisce, ante verdi, vasca da incasso, doccia a filo pavimento, WC monopezzo, pareti verdi, pavimento in gres porcellanato, lavabo a bacinella, top in superficie solida, pavimento beige, doccia aperta, top bianco, nicchia, un lavabo e mobile bagno freestanding

This light filled bath is the perfect spot for two active brothers to share. Double sinks and plenty of cabinet storage make this bath highly functional. Easy to clean porcelain floor tile and classic white subway tile complete this light filled space.

Intense color draws you into this bathroom. the herringbone tile floor is heated, and has a good non slip surface. We tried mixing brass with mattle black in this bathroom, and it looks great!

This was such a fun bathroom and client. Zia Tile is incredible
Ispirazione per una stanza da bagno padronale boho chic di medie dimensioni con consolle stile comò, ante in legno scuro, piastrelle verdi, pareti bianche, pavimento in gres porcellanato, lavabo a bacinella, top in quarzite, pavimento grigio e top bianco
Ispirazione per una stanza da bagno padronale boho chic di medie dimensioni con consolle stile comò, ante in legno scuro, piastrelle verdi, pareti bianche, pavimento in gres porcellanato, lavabo a bacinella, top in quarzite, pavimento grigio e top bianco

When a world class sailing champion approached us to design a Newport home for his family, with lodging for his sailing crew, we set out to create a clean, light-filled modern home that would integrate with the natural surroundings of the waterfront property, and respect the character of the historic district.
Our approach was to make the marine landscape an integral feature throughout the home. One hundred eighty degree views of the ocean from the top floors are the result of the pinwheel massing. The home is designed as an extension of the curvilinear approach to the property through the woods and reflects the gentle undulating waterline of the adjacent saltwater marsh. Floodplain regulations dictated that the primary occupied spaces be located significantly above grade; accordingly, we designed the first and second floors on a stone “plinth” above a walk-out basement with ample storage for sailing equipment. The curved stone base slopes to grade and houses the shallow entry stair, while the same stone clads the interior’s vertical core to the roof, along which the wood, glass and stainless steel stair ascends to the upper level.
One critical programmatic requirement was enough sleeping space for the sailing crew, and informal party spaces for the end of race-day gatherings. The private master suite is situated on one side of the public central volume, giving the homeowners views of approaching visitors. A “bedroom bar,” designed to accommodate a full house of guests, emerges from the other side of the central volume, and serves as a backdrop for the infinity pool and the cove beyond.
Also essential to the design process was ecological sensitivity and stewardship. The wetlands of the adjacent saltwater marsh were designed to be restored; an extensive geo-thermal heating and cooling system was implemented; low carbon footprint materials and permeable surfaces were used where possible. Native and non-invasive plant species were utilized in the landscape. The abundance of windows and glass railings maximize views of the landscape, and, in deference to the adjacent bird sanctuary, bird-friendly glazing was used throughout.
Photo: Michael Moran/OTTO Photography

Nel bagno abbiamo utilizzato gli stessi colori e materiali utilizzati nel resto dell'appartamento.
Anche qui sono stati realizzati arredi su misura per sfruttare al meglio gli spazi ridotti. Piatto doccia rivestito dello stesso materiale usato per la nicchia doccia. Mobile bagno su misura.
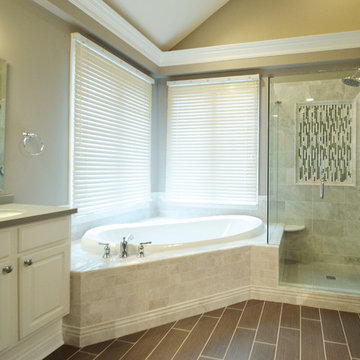
Immagine di una stanza da bagno padronale chic di medie dimensioni con ante con bugna sagomata, ante bianche, vasca da incasso, doccia ad angolo, piastrelle beige, piastrelle in ceramica, pareti beige, pavimento in gres porcellanato, lavabo sottopiano, pavimento marrone e porta doccia a battente
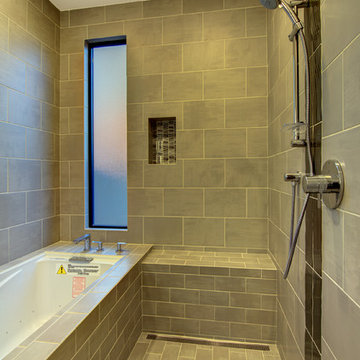
Esempio di una grande stanza da bagno padronale minimal con ante lisce, vasca ad alcova, zona vasca/doccia separata, piastrelle grigie, piastrelle in gres porcellanato, pavimento in gres porcellanato, lavabo sottopiano, top in quarzo composito e porta doccia a battente
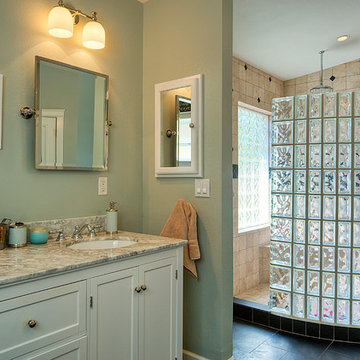
Ispirazione per una grande stanza da bagno padronale tradizionale con ante con riquadro incassato, ante bianche, doccia ad angolo, piastrelle marroni, piastrelle in ceramica, pareti verdi, pavimento in gres porcellanato, lavabo sottopiano, top in granito, pavimento grigio e doccia aperta

Sleek black and white palette with unexpected blue hexagon floor. Bedrosians Cloe wall tile provides a stunning backdrop of interesting variations in hue and tone, complimented by Cal Faucets Tamalpais plumbing fixtures and Hubbardton Forge Vela light fixtures.

Luxury bathroom featuring a walk-in shower, floating vanities and floor to ceiling large format porcelain tile. This bathroom is practical and luxurious, double sinks are reminiscent of high-end hotel suites and are a perfect addition to a bathroom shared by busy couples. The high mirrors are the secret behind enlarging the space. We love the way brass fixtures compliment the white quartz countertop and chevron tiles add some personality to the monochrome color scheme.

This crisp and clean bathroom renovation boost bright white herringbone wall tile with a delicate matte black accent along the chair rail. the floors plan a leading roll with their unique pattern and the vanity adds warmth with its rich blue green color tone and is full of unique storage.
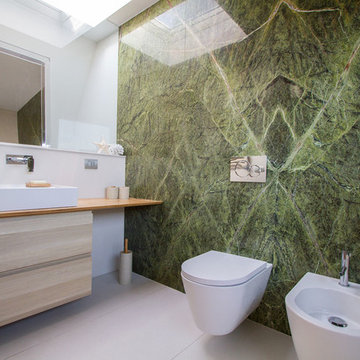
Questo bagno ha ricevuto molti complimenti, e non c'è da stupirsi:
• la planimetria è particolare,
• l'effetto del marmo naturale,
• la parete parzialmente vetrata,
• una grande quantità di luce diurna,
• la vista dalla finestra...
Tutto gioca il suo ruolo.
È interessante notare che Internet è pieno di bagni decorati in marmo di Carrara. Però la natura ha fornito ai progettisti una vasta scelta di colori e strutture. Perché non sperimentare?
Nel progetto abbiamo usato il marmo Rain Forest.
___________
Эта ванна получила очень много комплиментов. И неудивительно:
- необычная планировка,
- wow эффект натурального мрамора,
- частично остекленная стена,
- большое количество дневного света,
- и красивый вид из окна.
Все играет свою роль.
Интересно, что интернет полон ванных комнат оформленных мрамором Каррара, а ведь природа предоставила дизайнерам такой большой выбор цветов и структур. Почему бы не поэкспериментировать?
В проекте использован мрамор Rain Forest.
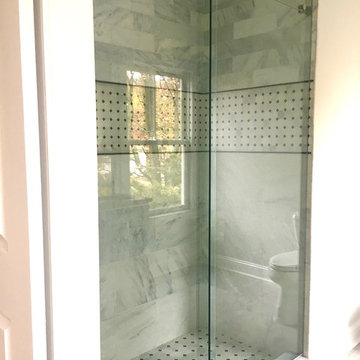
http://www.usframelessglassshowerdoor.com/
Ispirazione per una stanza da bagno con doccia classica di medie dimensioni con doccia alcova, WC monopezzo, piastrelle grigie, piastrelle bianche, piastrelle in gres porcellanato, pareti beige, pavimento in gres porcellanato e top in marmo
Ispirazione per una stanza da bagno con doccia classica di medie dimensioni con doccia alcova, WC monopezzo, piastrelle grigie, piastrelle bianche, piastrelle in gres porcellanato, pareti beige, pavimento in gres porcellanato e top in marmo

Idee per una piccola stanza da bagno minimalista con ante lisce, ante in legno chiaro, vasca ad alcova, vasca/doccia, WC monopezzo, piastrelle bianche, piastrelle in ceramica, pareti grigie, pavimento in gres porcellanato, lavabo a bacinella, top in quarzo composito, pavimento bianco, porta doccia a battente, top bianco, nicchia, un lavabo e mobile bagno freestanding
Stanze da Bagno verdi con pavimento in gres porcellanato - Foto e idee per arredare
2
