Stanze da Bagno verdi con pavimento con piastrelle in ceramica - Foto e idee per arredare
Filtra anche per:
Budget
Ordina per:Popolari oggi
101 - 120 di 2.771 foto
1 di 3

Idee per una piccola stanza da bagno per bambini boho chic con ante bianche, vasca da incasso, vasca/doccia, WC sospeso, piastrelle verdi, piastrelle in ceramica, pareti bianche, pavimento con piastrelle in ceramica, top in quarzite, pavimento beige, porta doccia a battente, top bianco, un lavabo e mobile bagno freestanding
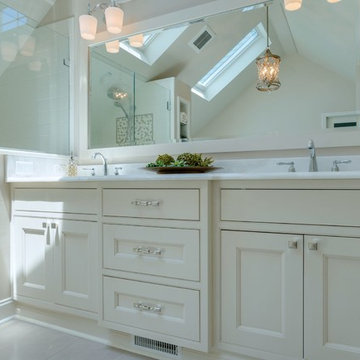
Foto di una grande stanza da bagno padronale classica con ante con riquadro incassato, ante bianche, vasca da incasso, doccia ad angolo, WC a due pezzi, piastrelle bianche, lastra di pietra, pareti bianche, pavimento con piastrelle in ceramica, lavabo sottopiano, top in quarzite, pavimento bianco e porta doccia a battente
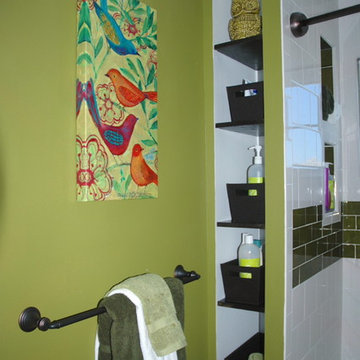
Bathroom storage ideas, storage shelf behind shower, built in shelves, towel stogie in shower so kids don't drip all over the floor, use every inch for storage, colorful, bright and fun.
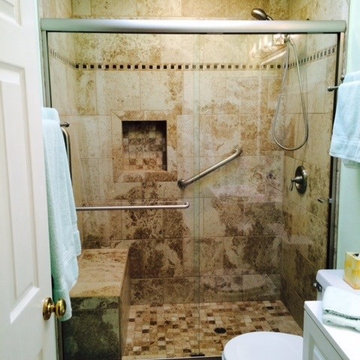
Ispirazione per una piccola stanza da bagno con doccia minimal con ante con bugna sagomata, ante bianche, vasca ad angolo, doccia a filo pavimento, WC monopezzo, piastrelle gialle, piastrelle a mosaico, pareti bianche, pavimento con piastrelle in ceramica, lavabo da incasso e top in quarzo composito
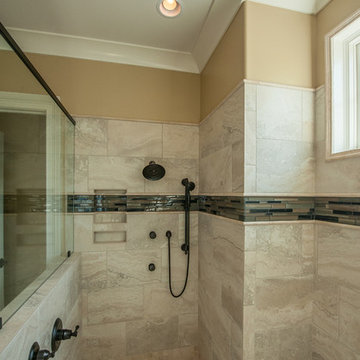
Master bath shower
www.press1photos.com
Immagine di una grande stanza da bagno padronale stile rurale con ante con bugna sagomata, vasca da incasso, piastrelle beige, piastrelle in ceramica, pavimento con piastrelle in ceramica, lavabo sottopiano, top in granito, ante in legno bruno, doccia alcova, WC a due pezzi e pareti beige
Immagine di una grande stanza da bagno padronale stile rurale con ante con bugna sagomata, vasca da incasso, piastrelle beige, piastrelle in ceramica, pavimento con piastrelle in ceramica, lavabo sottopiano, top in granito, ante in legno bruno, doccia alcova, WC a due pezzi e pareti beige
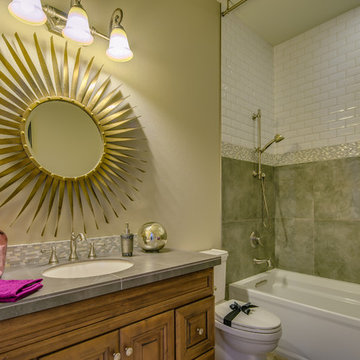
Immagine di una stanza da bagno classica di medie dimensioni con lavabo sottopiano, ante con bugna sagomata, ante in legno scuro, top piastrellato, vasca ad alcova, doccia alcova, WC a due pezzi, piastrelle grigie, piastrelle in gres porcellanato, pareti beige e pavimento con piastrelle in ceramica
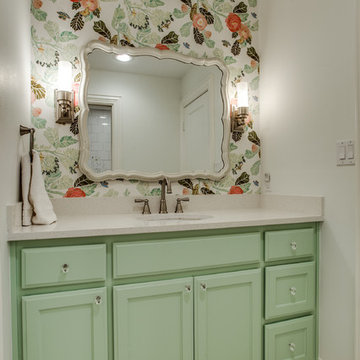
Foto di una stanza da bagno padronale tradizionale di medie dimensioni con ante in stile shaker, ante grigie, vasca con piedi a zampa di leone, doccia alcova, WC a due pezzi, piastrelle bianche, piastrelle in ceramica, pareti bianche, pavimento con piastrelle in ceramica, lavabo sottopiano e top in marmo
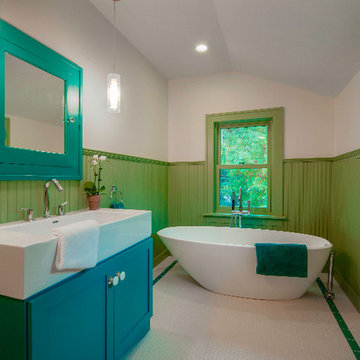
Ispirazione per una piccola stanza da bagno per bambini chic con ante in stile shaker, ante blu, vasca freestanding, pareti verdi, pavimento con piastrelle in ceramica, lavabo integrato, top in superficie solida, pavimento bianco e top bianco
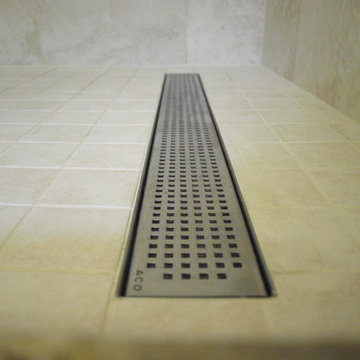
The ever popular linear drain meets the floor tile in a smooth fashion like it fits right in.
Idee per una stanza da bagno padronale minimalista di medie dimensioni con ante lisce, ante marroni, doccia alcova, WC a due pezzi, piastrelle beige, piastrelle in ceramica, pareti beige, pavimento con piastrelle in ceramica, lavabo sottopiano, top in granito, pavimento beige e porta doccia scorrevole
Idee per una stanza da bagno padronale minimalista di medie dimensioni con ante lisce, ante marroni, doccia alcova, WC a due pezzi, piastrelle beige, piastrelle in ceramica, pareti beige, pavimento con piastrelle in ceramica, lavabo sottopiano, top in granito, pavimento beige e porta doccia scorrevole

Victorian Style Bathroom in Horsham, West Sussex
In the peaceful village of Warnham, West Sussex, bathroom designer George Harvey has created a fantastic Victorian style bathroom space, playing homage to this characterful house.
Making the most of present-day, Victorian Style bathroom furnishings was the brief for this project, with this client opting to maintain the theme of the house throughout this bathroom space. The design of this project is minimal with white and black used throughout to build on this theme, with present day technologies and innovation used to give the client a well-functioning bathroom space.
To create this space designer George has used bathroom suppliers Burlington and Crosswater, with traditional options from each utilised to bring the classic black and white contrast desired by the client. In an additional modern twist, a HiB illuminating mirror has been included – incorporating a present-day innovation into this timeless bathroom space.
Bathroom Accessories
One of the key design elements of this project is the contrast between black and white and balancing this delicately throughout the bathroom space. With the client not opting for any bathroom furniture space, George has done well to incorporate traditional Victorian accessories across the room. Repositioned and refitted by our installation team, this client has re-used their own bath for this space as it not only suits this space to a tee but fits perfectly as a focal centrepiece to this bathroom.
A generously sized Crosswater Clear6 shower enclosure has been fitted in the corner of this bathroom, with a sliding door mechanism used for access and Crosswater’s Matt Black frame option utilised in a contemporary Victorian twist. Distinctive Burlington ceramics have been used in the form of pedestal sink and close coupled W/C, bringing a traditional element to these essential bathroom pieces.
Bathroom Features
Traditional Burlington Brassware features everywhere in this bathroom, either in the form of the Walnut finished Kensington range or Chrome and Black Trent brassware. Walnut pillar taps, bath filler and handset bring warmth to the space with Chrome and Black shower valve and handset contributing to the Victorian feel of this space. Above the basin area sits a modern HiB Solstice mirror with integrated demisting technology, ambient lighting and customisable illumination. This HiB mirror also nicely balances a modern inclusion with the traditional space through the selection of a Matt Black finish.
Along with the bathroom fitting, plumbing and electrics, our installation team also undertook a full tiling of this bathroom space. Gloss White wall tiles have been used as a base for Victorian features while the floor makes decorative use of Black and White Petal patterned tiling with an in keeping black border tile. As part of the installation our team have also concealed all pipework for a minimal feel.
Our Bathroom Design & Installation Service
With any bathroom redesign several trades are needed to ensure a great finish across every element of your space. Our installation team has undertaken a full bathroom fitting, electrics, plumbing and tiling work across this project with our project management team organising the entire works. Not only is this bathroom a great installation, designer George has created a fantastic space that is tailored and well-suited to this Victorian Warnham home.
If this project has inspired your next bathroom project, then speak to one of our experienced designers about it.
Call a showroom or use our online appointment form to book your free design & quote.
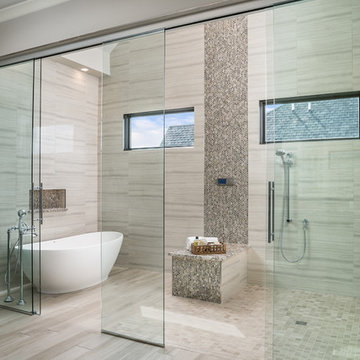
Our 4553 sq. ft. model currently has the latest smart home technology including a Control 4 centralized home automation system that can control lights, doors, temperature and more. This incredible master bathroom has custom cabinetry with his and her sinks, TV, and remote control sound, and lights. The standing shower area is enclosed and features a elegant sitting tub and a three headed UMoen shower set up where you can control your shower experience with an app. The master bathroom is complete with a walk in closet and several natural light skylights to help increase brightness day and night.
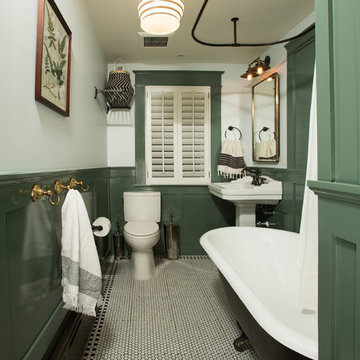
Greg Hadley Photography
Though we gutted the hall bath, we maintained the location of the fixtures. Similar to the hall bath, the wainscoting echoes the historic style of the house. However, it is made from PVC material so it will hold up to the damp atmosphere of the bathroom. The claw foot tub is new, but it is also a nod to the home’s historic style, as is the octagonal mosaic black and white flooring.
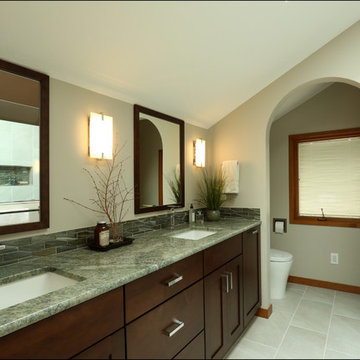
Door Style: Prairie
Material: Maple
Finish: Sienna
Foto di una stanza da bagno padronale moderna di medie dimensioni con ante in stile shaker, ante in legno scuro, doccia aperta, pareti grigie, pavimento con piastrelle in ceramica, lavabo da incasso, top in marmo, pavimento grigio, doccia aperta e top grigio
Foto di una stanza da bagno padronale moderna di medie dimensioni con ante in stile shaker, ante in legno scuro, doccia aperta, pareti grigie, pavimento con piastrelle in ceramica, lavabo da incasso, top in marmo, pavimento grigio, doccia aperta e top grigio
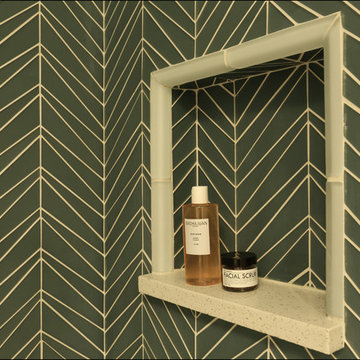
The graphic punch of this groovy tile carries into the soap niche, elevating a simple tub surround into a eye popping centerpiece of the guest bath. Design by Kristyn Bester. Photos by Photo Art Portraits
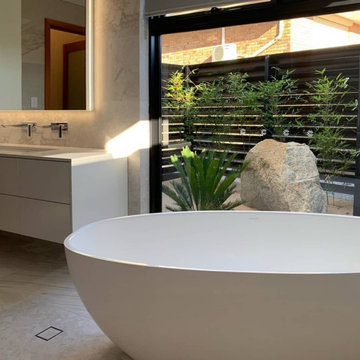
This completed guest ensuite outlooks a private ensemble of plants and landscaping features.
– DGK Architects
Ispirazione per una stanza da bagno padronale design con top in marmo, mobile bagno sospeso, ante lisce, ante bianche, vasca freestanding, piastrelle grigie, piastrelle di marmo, top bianco, un lavabo, pareti grigie, pavimento con piastrelle in ceramica, lavabo sottopiano e pavimento grigio
Ispirazione per una stanza da bagno padronale design con top in marmo, mobile bagno sospeso, ante lisce, ante bianche, vasca freestanding, piastrelle grigie, piastrelle di marmo, top bianco, un lavabo, pareti grigie, pavimento con piastrelle in ceramica, lavabo sottopiano e pavimento grigio
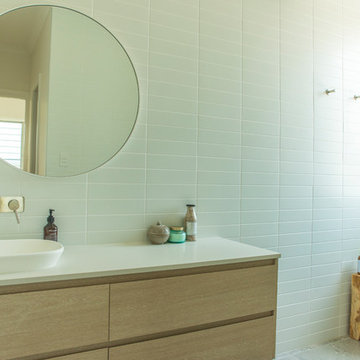
Hing Ang - Aesop Media
Esempio di una stanza da bagno padronale contemporanea di medie dimensioni con ante lisce, ante in legno chiaro, doccia aperta, piastrelle in ceramica, pavimento con piastrelle in ceramica, top in quarzo composito, pavimento grigio, doccia aperta e top bianco
Esempio di una stanza da bagno padronale contemporanea di medie dimensioni con ante lisce, ante in legno chiaro, doccia aperta, piastrelle in ceramica, pavimento con piastrelle in ceramica, top in quarzo composito, pavimento grigio, doccia aperta e top bianco
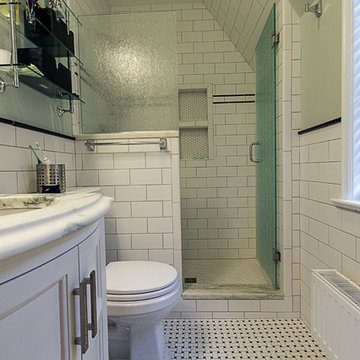
Rob Schwerdt
Esempio di una stanza da bagno padronale chic di medie dimensioni con ante con riquadro incassato, ante bianche, doccia alcova, WC a due pezzi, pistrelle in bianco e nero, piastrelle in ceramica, pareti verdi, pavimento con piastrelle in ceramica, lavabo integrato, top in marmo e pavimento bianco
Esempio di una stanza da bagno padronale chic di medie dimensioni con ante con riquadro incassato, ante bianche, doccia alcova, WC a due pezzi, pistrelle in bianco e nero, piastrelle in ceramica, pareti verdi, pavimento con piastrelle in ceramica, lavabo integrato, top in marmo e pavimento bianco
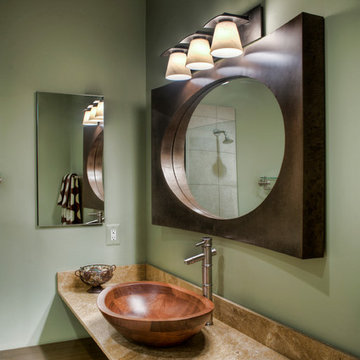
The cmopletely redone basement bathroom features a sleek zen vibe, with wooden accents, a floating natural stone countertop, and an asian-inspired color scheme.
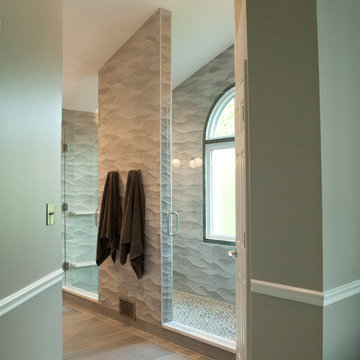
By Design LLC
Ispirazione per una stanza da bagno padronale classica di medie dimensioni con lavabo sottopiano, ante con bugna sagomata, ante in legno bruno, top in quarzo composito, doccia doppia, WC monopezzo, piastrelle grigie, piastrelle in ceramica, pareti grigie e pavimento con piastrelle in ceramica
Ispirazione per una stanza da bagno padronale classica di medie dimensioni con lavabo sottopiano, ante con bugna sagomata, ante in legno bruno, top in quarzo composito, doccia doppia, WC monopezzo, piastrelle grigie, piastrelle in ceramica, pareti grigie e pavimento con piastrelle in ceramica
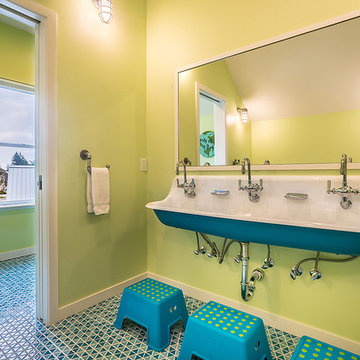
A custom vacation home by Grouparchitect and Hughes Construction. Photographer credit: © 2018 AMF Photography.
Esempio di una grande stanza da bagno per bambini stile marinaro con ante lisce, ante marroni, vasca ad alcova, vasca/doccia, WC monopezzo, piastrelle bianche, piastrelle in ceramica, pareti gialle, lavabo sospeso, top in quarzo composito, pavimento blu, doccia con tenda, top grigio e pavimento con piastrelle in ceramica
Esempio di una grande stanza da bagno per bambini stile marinaro con ante lisce, ante marroni, vasca ad alcova, vasca/doccia, WC monopezzo, piastrelle bianche, piastrelle in ceramica, pareti gialle, lavabo sospeso, top in quarzo composito, pavimento blu, doccia con tenda, top grigio e pavimento con piastrelle in ceramica
Stanze da Bagno verdi con pavimento con piastrelle in ceramica - Foto e idee per arredare
6