Stanze da Bagno verdi con ante in legno chiaro - Foto e idee per arredare
Filtra anche per:
Budget
Ordina per:Popolari oggi
101 - 120 di 852 foto
1 di 3
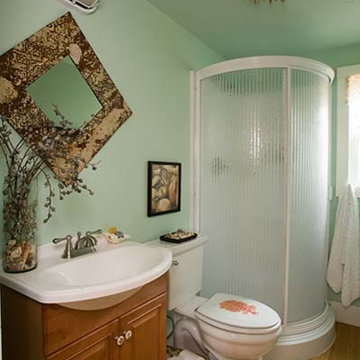
Guest bath on a budget. A study of what can be done with big box store fixtures in a 4.5' x 8' space.
Photographed by Philip Clayton-Thompson, Blackstone Edge Studios

Esempio di una grande stanza da bagno padronale rustica con piastrelle a mosaico, piastrelle blu, top in cemento, pavimento blu, ante con riquadro incassato, ante in legno chiaro, doccia ad angolo, WC a due pezzi, pareti verdi, lavabo sottopiano, porta doccia a battente e top verde
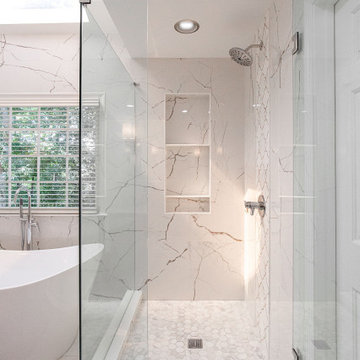
Foto di una stanza da bagno padronale tradizionale di medie dimensioni con ante in legno chiaro, vasca freestanding, top in quarzo composito e un lavabo
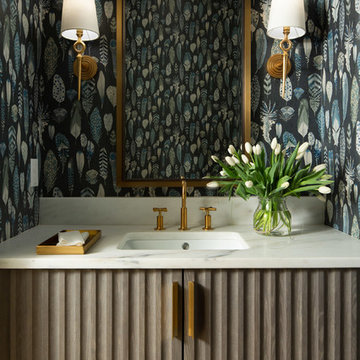
Immagine di una stanza da bagno chic con ante in legno chiaro, pareti blu, lavabo sottopiano, top bianco e ante lisce
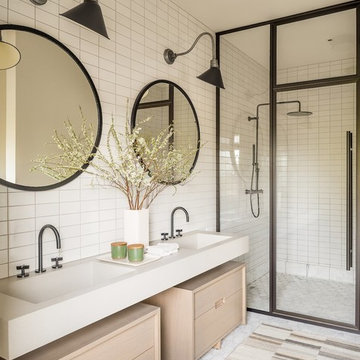
Immagine di una stanza da bagno con doccia country con ante in legno chiaro, doccia a filo pavimento, piastrelle bianche, lavabo integrato, porta doccia a battente, top beige e ante lisce
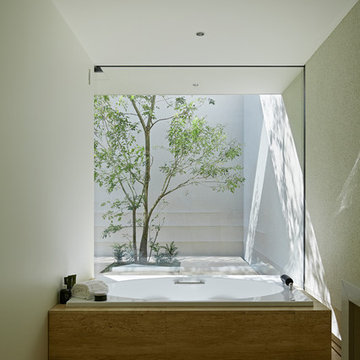
上下左右いっぱいのガラス窓により、外までが繋がった印象のバスルームとしています。
Foto di una stanza da bagno moderna con ante in legno chiaro, WC monopezzo, piastrelle beige, pareti bianche, lavabo sottopiano, top in quarzo composito, pavimento beige, top bianco e vasca idromassaggio
Foto di una stanza da bagno moderna con ante in legno chiaro, WC monopezzo, piastrelle beige, pareti bianche, lavabo sottopiano, top in quarzo composito, pavimento beige, top bianco e vasca idromassaggio
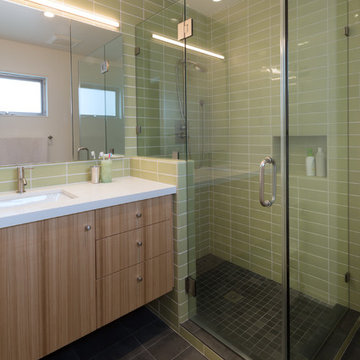
Olive ash veneer vanity cabinet floats above the grey tile floor, complementing a green tiled shower.
photography by adam rouse
Immagine di una stanza da bagno padronale moderna di medie dimensioni con lavabo sottopiano, ante lisce, ante in legno chiaro, top in superficie solida, doccia ad angolo, WC monopezzo, piastrelle verdi, piastrelle in ceramica, pareti bianche e pavimento in gres porcellanato
Immagine di una stanza da bagno padronale moderna di medie dimensioni con lavabo sottopiano, ante lisce, ante in legno chiaro, top in superficie solida, doccia ad angolo, WC monopezzo, piastrelle verdi, piastrelle in ceramica, pareti bianche e pavimento in gres porcellanato

The Fall City Renovation began with a farmhouse on a hillside overlooking the Snoqualmie River valley, about 30 miles east of Seattle. On the main floor, the walls between the kitchen and dining room were removed, and a 25-ft. long addition to the kitchen provided a continuous glass ribbon around the limestone kitchen counter. The resulting interior has a feeling similar to a fire look-out tower in the national forest. Adding to the open feeling, a custom island table was created using reclaimed elm planks and a blackened steel base, with inlaid limestone around the sink area. Sensuous custom blown-glass light fixtures were hung over the existing dining table. The completed kitchen-dining space is serene, light-filled and dominated by the sweeping view of the Snoqualmie Valley.
The second part of the renovation focused on the master bathroom. Similar to the design approach in the kitchen, a new addition created a continuous glass wall, with wonderful views of the valley. The blackened steel-frame vanity mirrors were custom-designed, and they hang suspended in front of the window wall. LED lighting has been integrated into the steel frames. The tub is perched in front of floor-to-ceiling glass, next to a curvilinear custom bench in Sapele wood and steel. Limestone counters and floors provide material continuity in the space.
Sustainable design practice included extensive use of natural light to reduce electrical demand, low VOC paints, LED lighting, reclaimed elm planks at the kitchen island, sustainably harvested hardwoods, and natural stone counters. New exterior walls using 2x8 construction achieved 40% greater insulation value than standard wall construction.
Photo: Benjamin Benschneider
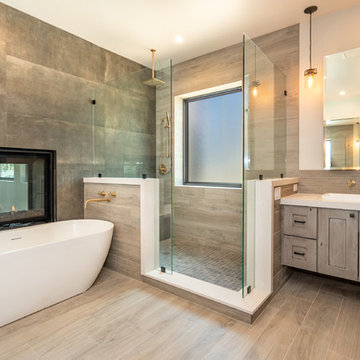
Open feel, modern concept master bathroom. Floating vanities with floating mirrors. Large walk in shower and free-standing soaking tub. Barn door to linen closet. Gold plumbing fixtures.
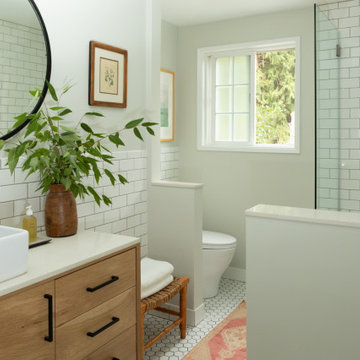
Idee per una piccola stanza da bagno minimalista con ante lisce, ante in legno chiaro, vasca ad alcova, vasca/doccia, WC monopezzo, piastrelle bianche, piastrelle in ceramica, pareti grigie, pavimento in gres porcellanato, lavabo a bacinella, top in quarzo composito, pavimento bianco, porta doccia a battente, top bianco, un lavabo e mobile bagno freestanding

Free ebook, Creating the Ideal Kitchen. DOWNLOAD NOW
Designed by: Susan Klimala, CKD, CBD
Photography by: LOMA Studios
For more information on kitchen and bath design ideas go to: www.kitchenstudio-ge.com
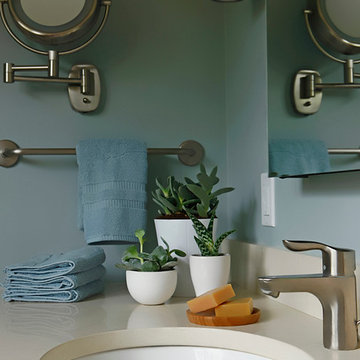
When this couple downsized from a large city mansion to this 3 bedroom rancher in the suburbs, they asked us to create a large master bathroom and a walk in closet for their master suite.
They asked us to keep an eye on the budget, and to help select long lasting hard wearing products.
We always like to select products that are stylish but not trendy. In this way our projects look great for a long time, and not dated. Over the years, simple updates and refreshes can be accomplished with new towels or accent pieces.
Image: Jason Varney

Tom Roe Photography
Foto di una stanza da bagno padronale design di medie dimensioni con vasca freestanding, doccia aperta, pareti bianche, ante in legno chiaro, piastrelle multicolore, piastrelle a mosaico, lavabo da incasso, top in superficie solida e top nero
Foto di una stanza da bagno padronale design di medie dimensioni con vasca freestanding, doccia aperta, pareti bianche, ante in legno chiaro, piastrelle multicolore, piastrelle a mosaico, lavabo da incasso, top in superficie solida e top nero
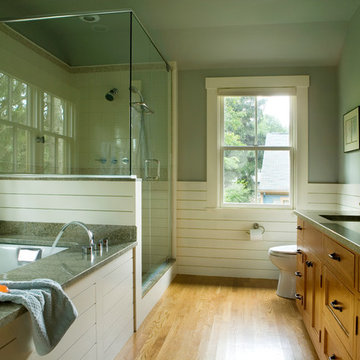
Eric Roth Photography
Idee per una stanza da bagno padronale minimalista di medie dimensioni con vasca sottopiano, parquet chiaro, lavabo sottopiano, ante in stile shaker, ante in legno chiaro, doccia doppia, pareti verdi e WC monopezzo
Idee per una stanza da bagno padronale minimalista di medie dimensioni con vasca sottopiano, parquet chiaro, lavabo sottopiano, ante in stile shaker, ante in legno chiaro, doccia doppia, pareti verdi e WC monopezzo
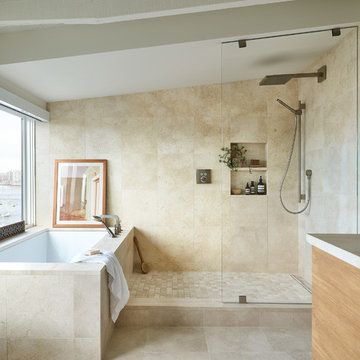
Esempio di una stanza da bagno padronale minimal con ante lisce, ante in legno chiaro, vasca sottopiano, doccia aperta, piastrelle beige, pareti beige, pavimento beige, doccia aperta e top beige
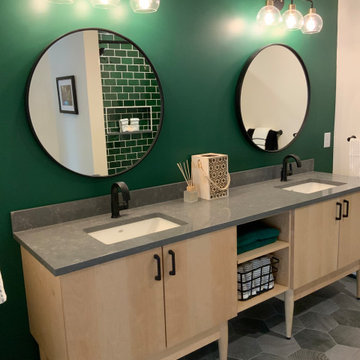
Idee per una stanza da bagno per bambini chic di medie dimensioni con ante lisce, ante in legno chiaro, vasca ad alcova, vasca/doccia, WC a due pezzi, piastrelle verdi, piastrelle in gres porcellanato, pareti verdi, pavimento con piastrelle in ceramica, lavabo sottopiano, top in quarzite, pavimento grigio, doccia con tenda, top grigio, due lavabi e mobile bagno freestanding

A master suite was created from an office, living room and powder room.
Foto di una grande stanza da bagno padronale tradizionale con ante in stile shaker, ante in legno chiaro, vasca freestanding, doccia aperta, WC monopezzo, pareti grigie, pavimento in gres porcellanato, lavabo integrato, top in quarzo composito, pavimento grigio, porta doccia a battente, top bianco, toilette, due lavabi e mobile bagno freestanding
Foto di una grande stanza da bagno padronale tradizionale con ante in stile shaker, ante in legno chiaro, vasca freestanding, doccia aperta, WC monopezzo, pareti grigie, pavimento in gres porcellanato, lavabo integrato, top in quarzo composito, pavimento grigio, porta doccia a battente, top bianco, toilette, due lavabi e mobile bagno freestanding
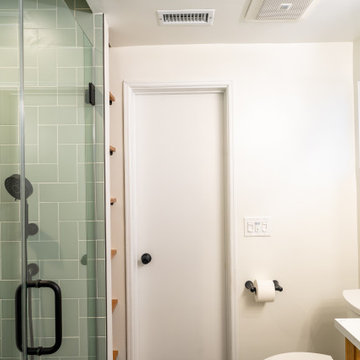
This modern shower remodel has the following features:
• Double Sink
• Large Mirror
• Vanity Lights
• Marble Countertop
• Black Tile Flooring
• Black Hexagon Tiles

Immagine di una grande stanza da bagno padronale country con ante in legno chiaro, vasca freestanding, WC a due pezzi, pareti beige, pavimento con piastrelle effetto legno, lavabo sottopiano, top in quarzo composito, pavimento marrone, top beige, un lavabo, mobile bagno freestanding, soffitto a volta e ante con riquadro incassato

Jon Furley
Ispirazione per una stanza da bagno padronale chic di medie dimensioni con nessun'anta, ante in legno chiaro, vasca freestanding, WC a due pezzi, piastrelle verdi, piastrelle diamantate, pareti bianche, lavabo a bacinella, top in legno, pavimento arancione e pavimento in legno massello medio
Ispirazione per una stanza da bagno padronale chic di medie dimensioni con nessun'anta, ante in legno chiaro, vasca freestanding, WC a due pezzi, piastrelle verdi, piastrelle diamantate, pareti bianche, lavabo a bacinella, top in legno, pavimento arancione e pavimento in legno massello medio
Stanze da Bagno verdi con ante in legno chiaro - Foto e idee per arredare
6